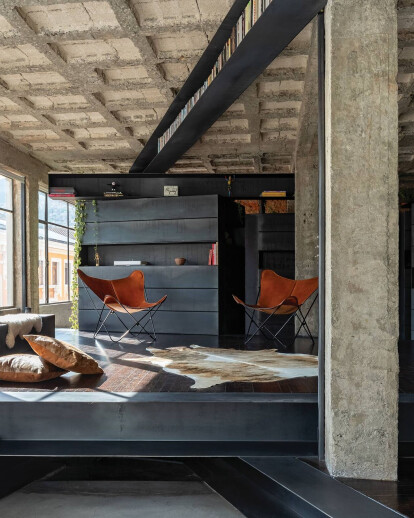The intervention was carried out in a modern 112 sqm apartment of the 70s, located in the Historical Center of Quito. The project was developed upon an investigation carried out with the owners, through which the main assets became clear: the importance of generating less defined spaces, with multiple and subjective forms of use on one hand, and the need for a protagonical social area with no strong divisions between them and the private spaces. Also, a strong presence of nature inside the apartment was desired.
The other point for the conceptualization was given by the existing elements, its potentialities, its limitations and the possibilities of experimentation:
1. Light: an existing air and light shaft.
2. Materiality: existing concrete structure with a free height of 3 m.
3. Location: a very seductive urban landscape consisting of a view of an iconic place of the city, framed by republican facades.
These conditions together with the research results set the bases for the intervention. First of all, the interior walls were demolished and the entrance of air and light was amplified, allowing to introduce planters; the walls were replaced by glass openings with access to the patio, reconfiguring the space and transforming this non-place into a green space, releasing nature and light.
Without walls, the columns of the concrete structure acquired a strong presence, inviting to work with this element as a basic unit of the project, while a more poetic dimension was brought in: the columns were no longer seen as such, but as tree trunks. This gesture of metaphorizing the space was defining for the entire design and understanding of the project. The idea arose that we were not in a domesticated space, but were entering a wilder world, “a forest”.
If the columns were trees and the space a forest, only other trees could appear in this scenario; some fallen other superposed, as it usually happens in nature.New elements were generated with this same size and a playful and experimental exercise begun, until a series of relationships were found to solve the needs of habitability. By overlapping "the trunks" new floor levels were created and an interior topography occurred. These new elements were designed with three faces and an interior void, giving it a characteristic of furniture, becoming a multifunctional piece, where a book, bread or shoes could be located.
Metal was the most suitable material, allowing both, for a versatile use and the development of all the project’s elements. Another intervention strategy was to clean the place of any element that seeks to hide the material’s nature, generating new and unique textures. The brutality of the materials presents the intervention in an unfinished state of work or of modern ruin, in tension with the purity of lines and the finishing of the metal elements. The project "A forest"; is a world in constant discovery. The textures, levels and elements that float and traverse invite to reinvent the forms of use and appropriation in space.





























