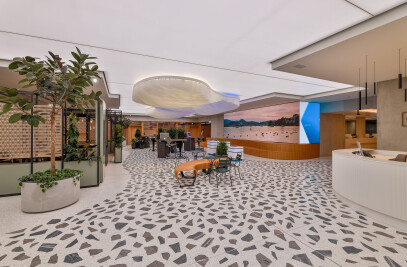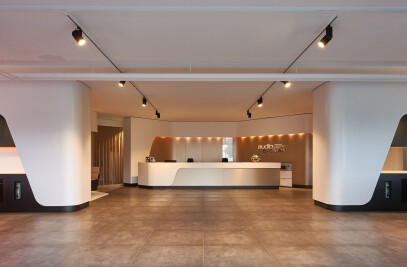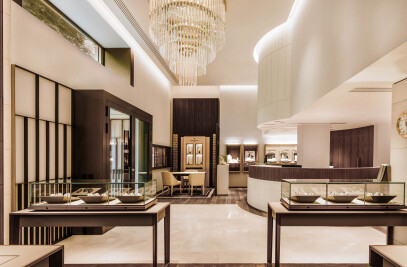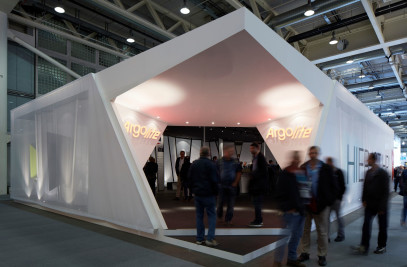To leave monotony behind and instead move towards bold materials and an emphasis on social interaction – that was the goal of the kitchen redesign the client expressed to the interior architecture experts at Dobas. Dobas took care of the design and planning of the 16-square-metre space, while the carpentry firm Portmann + Meier handled the implementation.


The original ice-blue kitchen was installed when the house was built in 2006. The ceramic hob was positioned on the worktop in such a way that it was near impossible to cook and talk at the same time. The worktop was made of black marble; the exterior cabinet and door panels of synthetic resin. When the materials were chosen 15 years ago, the top priorities were cost, robustness and practicability. Ever since the remodelling in winter 2022, the person at the hob now faces the dining table, which seats six people. The interior architecture experts at Dobas put a small bar directly in front of the hob in order to better facilitate the client’s desire to interact with family and guests while cooking.


The client wanted the materials to be bold and allow for the development of an attractive patina. A wall made of exposed concrete panels as well as fluted panels made of American walnut help bring about the desired boldness. Added variety is provided by the surfaces made of waxed brass, a material that oxidises naturally, thus changing the look of the kitchen little by little over time. Stone also plays a key role in the kitchen: the worktop is made of white limestone which, thanks to a special treatment, is protected from grease and acid; without the treatment it would not be a suitable worktop material. Due to the height of the floor construction, the terrazzo floor could not be poured and sanded in the traditional way, so the floor is made of terrazzo tiles, which could be laid without joints.


In addition to the desire for a stronger connection between the cooking and dining areas and for exceptional materials, the client also wanted state-of-the-art kitchen appliances. Now there is a spacious built-in fridge-freezer, a combi steam cooker and warming drawers. Cold, hot and boiling water all come from the Quooker tap. And now the extractor fan is elegantly integrated into the ceramic hob.


Team:
Design and implementation planning: Dobas AG – Interior Design and Architecture
Production and installation: Portmann + Meier AG
Photography: Stern Fotografie GmbH


Material Used:
1. Worktop: White limestone with “Acid Shield”, Pibamarmi
2. Floor: Terrazzo tiles, KERAVITA AG
3. Wall: Exposed concrete panels, Maître de Peintre
4. Cladding of storage spaces: Fluted panels made of American walnut, HTS interior surfaces, Waxed brass, Morath AG Design
5. Kitchen appliances: V-ZUG (cooling appliances), Miele (warming appliances), WESCO (extractor), Quooker (tap)














































