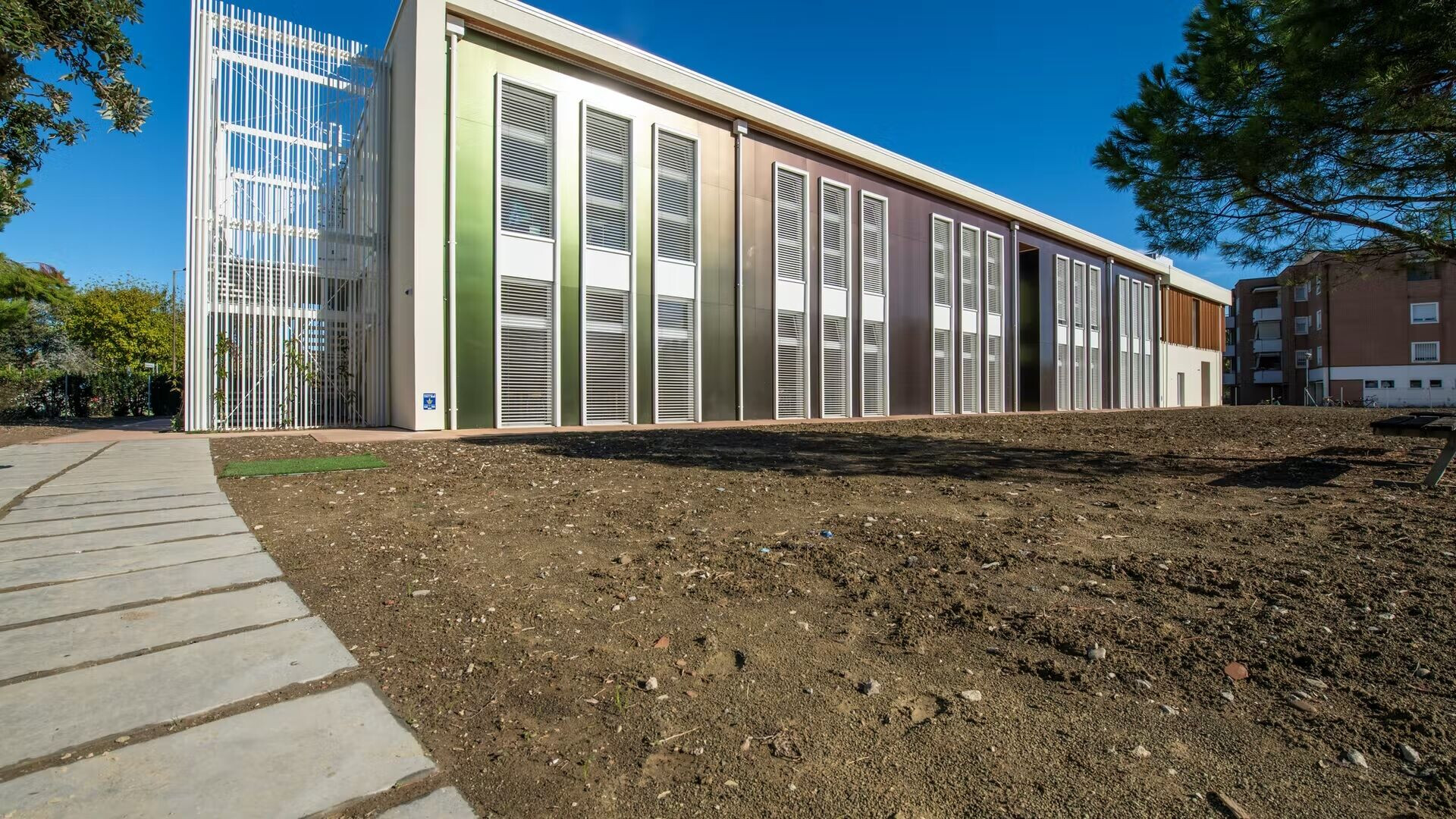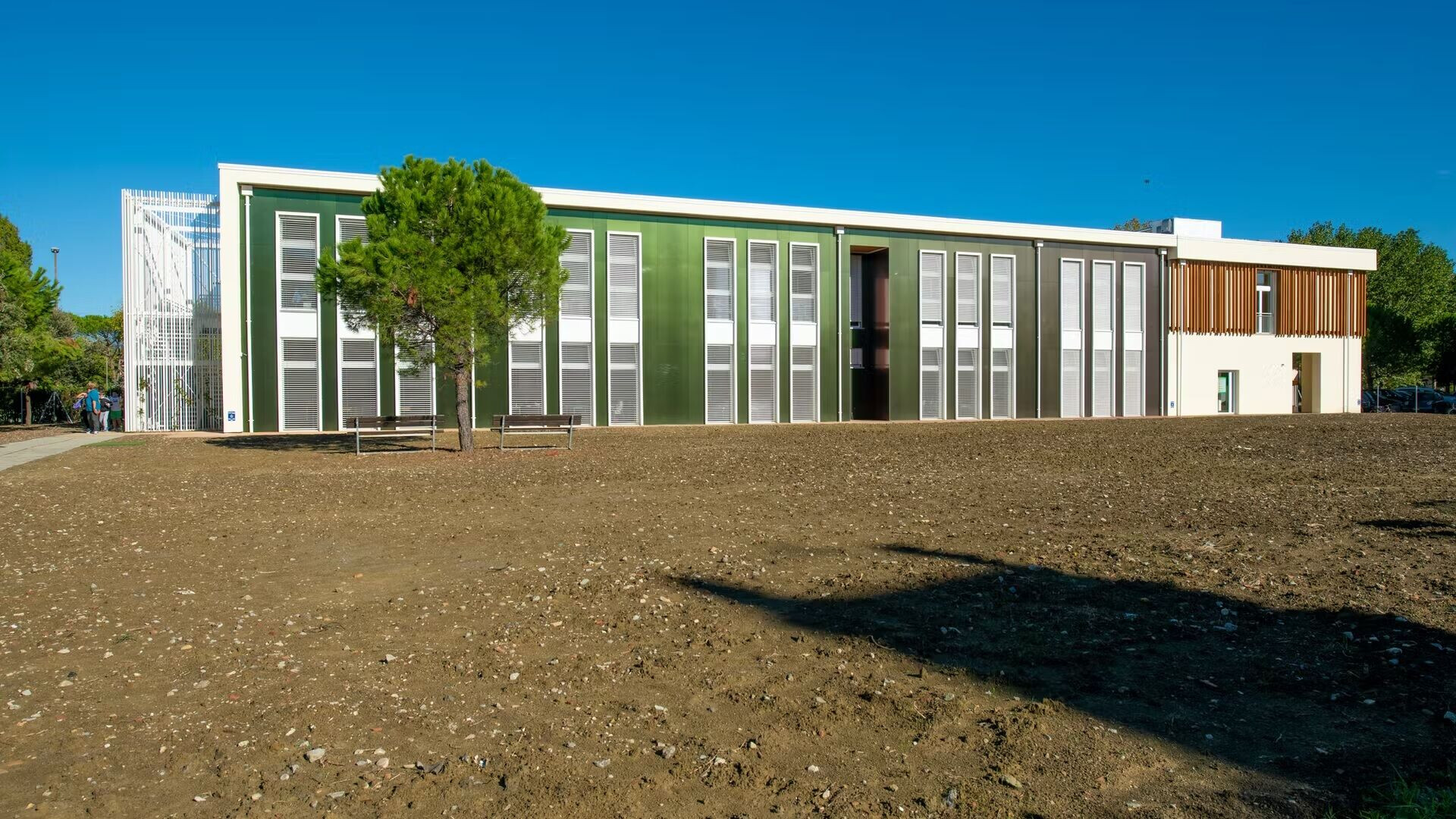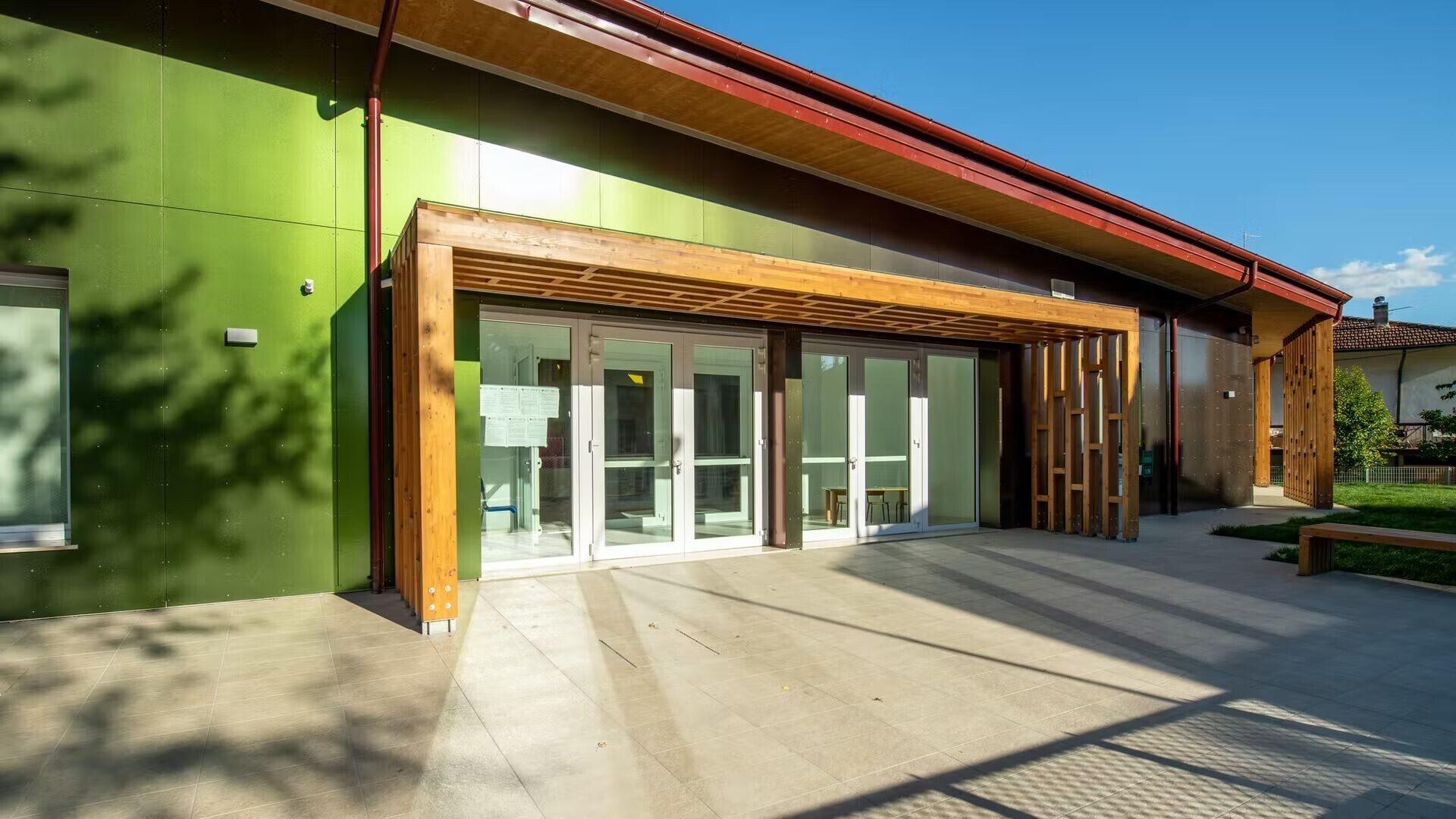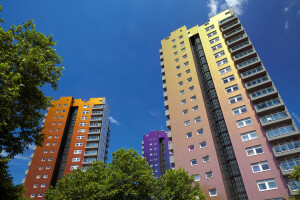Recently, construction company Subissati Srl. built two new schools at two different locations in Italy – the first in Rimini and the second in the province of Pesaro and Urbino. The two new schools have something in common: both are clad with Rockpanel facade boards and insulated with ROCKWOOL products.
Montessori primary school Rimini
The new Montessori primary school in Rimini is located a short distance from the old building, which has been demolished. One of the main objectives for the new building was to stay true to the founder’s method to use natural materials to offer the children sensory experiences throughout the building. Subissati adopted the same criteria when selecting materials for the new school building.

The two-storey building has a total floor surface of about 1,800 square metres and includes 10 classrooms, a library, a teachers' room, toilets and a courtyard. The north-west facade is made of white plaster, whereas for the south-east facade a ventilated facade construction was used to increase comfort especially during the hot summer. In addition to being anti-seismic, the new Montessori school will have a near zero energy performance, will be equipped with solar panels and does not have a gas connection.

School in Montecalvo in Foglia
Subissati was also responsible for building the new school in the Italian village Montecalvo in Foglia, located in the province of Pesaro and Urbino. The building has a particularly original design, with a frame system consisting of laminated timber panels. All the rooms have been designed to provide optimal comfort to the pupils. As a colour palette, simple shades were used to accentuate the recognizability of the various rooms.

Ventilated facade constructions were used on the south-facing facades. In the central space of the common area, which is used as a canteen, the central pillar has been deliberately transformed into a stylised tree.
Facades that play with light
Subissati has opted for a ROCKWOOL REDAir ventilated facade solution® with Rockpanel stone wool cladding to cover the south-facing walls of both school facilities. To create a special aesthetic effect, designs from the Chameleon range were used. This finish stands out because of its iridescent effect – depending on the incidence of light and the viewing angle, the facade boards change colour, offering a varied spectrum of shades. An aesthetic choice that perfectly matches the children’s world, as in the eyes of children the facades "magically" change as the light changes.

Functional and aesthetic
The ROCKWOOL solution was also perfect because of its technical characteristics. For school buildings, it is particularly important that the thermal and acoustic insulation is of top quality. To be able to meet all requirements, ROCKWOOL stone wool, the insulating heart of the REDAir® solution, is the perfect material. It provides optimal living comfort, both in winter and summer, and has excellent sound insulation values.
The safety factor also has to be taken into account when designing educational facilities designed that have to accommodate children. As stone wool can naturally withstand temperatures over 1,000 °C, ROCKWOOL and Rockpanel products are an excellent choice.





















