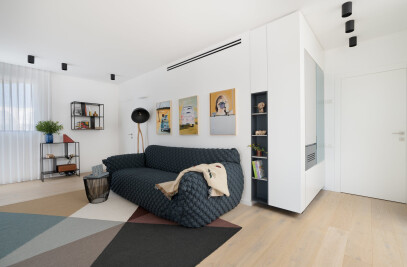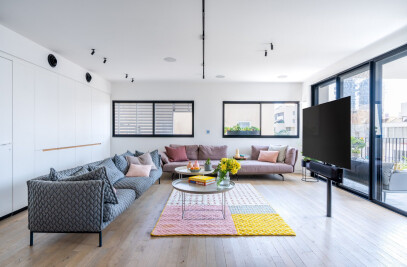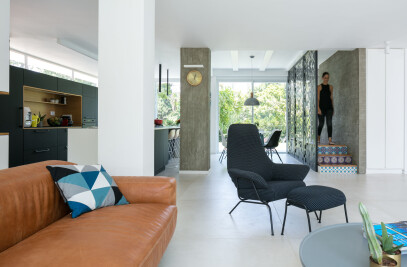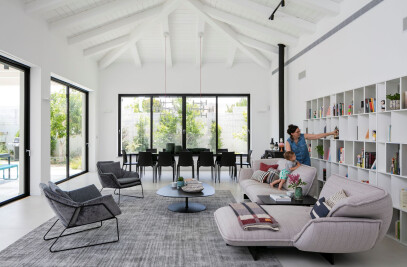This holiday apartment, located in a building in Tiberias, proved to be the perfect getaway spot for a client of studio DULU, in charge of this mesmerizing dream home.The studio created a magical spot, with a relaxing view of the sea from every corner of the property.
"I could have chosen a holiday apartment by the beach in Tel Aviv” - said Studio Dulu’s client to Adi Klein during their first conversation as he explained his unique choice of location, “But I prefer to relax by the Sea of Galilee, away from my home in Bnei-Berak, and without compromising the atmosphere of a Tel-Aviv boutique hotel”.


The holiday apartment, located in a building in Tiberias, proved to be the perfect get-away spot, with a relaxing view of the sea from every corner of the property.
Studio Dulu started the project alongside the first stages of construction, and as such, the design team was able to begin the planning from its shell stage. The plan was to create a spacious and cozy boutique hotel-style apartment with a clean and minimalist design.
The most critical design decision made during the planning phase was to ensure complete separation was created between the open living space and the bedrooms. This was done by erecting a carpentry wall that incorporates a variety of design functionalities and runs the length of the apartment from its western to its eastern corner. The calm white background emphasizes the view of the sea and creates an airy and light feel.


A multi-functional carpentry wall embraces the entrance to the apartment. One of its sides conceals a smart electricity meter cupboard, the lounge-facing side was designed as a coat closet and the third faces the kitchen and includes two working sinks and a hidden entrance behind the cupboards. The kitchen carpentry was designed as a holistic part of the overall apartment carpentry thanks to a successful collaboration between Studio Dulu and Dada Kitchens by Tollman's.
The design team had no influence on the size of the apartment’s windows. Nevertheless, the Sea of Galilee view is emphasized by the wall, which leads to the windows and creates the sense that the sea is an integral part of the living room design. This was made possible thanks to the choice of wall color (“broken” white - a shade of white with a hint of gray color), with the exception of the library and Mirror that conceals a multimedia system.


Narrow reclaimed floorboards were used throughout the entire apartment and give the various spaces a cohesive warm cozy feel of a boutique hotel room. The furnishing in the open space is minimalist and no coffee tables were placed, to maintain an open sense of space. To complete the look and feel, a clear glass table was positioned in the dining corner.
The lighting plan was considered from the initial planning stages, in which the design team used the lowered ceiling as the key player to conceal the audio system as well as the lighting fixtures.Most of the fixtures were concealed or embedded to create a neutral background for the small apartment. In order to emphasize areas such as the dining corner, the sofa, and the guest beds, the design team chose decorative lighting by Yair Doram, which perfectly complements the furniture.


The safety room was converted into an en-suite guest room, with an additional bathroom located right next to it. The main suite continues the minimalist boutique hotel room design. The calm design is also apparent in the materials, the light carpentry, soft curtains, woven fabric bed, and chrome & wood-finished minimalist side tables, that together create a cozy understated space that sets the stage for the glorious sea view seen from the window above the bed.
Clean white walls put the focus on the bathroom’s gray basalt floor tiles, which pay homage to the apartment’s location, an area abundant in basalt and other igneous rock.


Team:
Interior planning and design: Studio Dulu
Photography: Uzi Porat


Material Used:
1. Kitchen, Carpentry, and Corian: Dada by Tollman's
2. Furniture and accessories: Tollman's
3. Lighting: Yair Doram
4. Parquette: Mody Ceramics
5. Curtains: Edit Ben-Ari
6. Floors and tiles: Basalt
7. Sanitary fixtures and taps: Negev Ceramics
8. Smart home and audio: Ehud Fischer
9. Air conditioning: Migdal Cooling























































