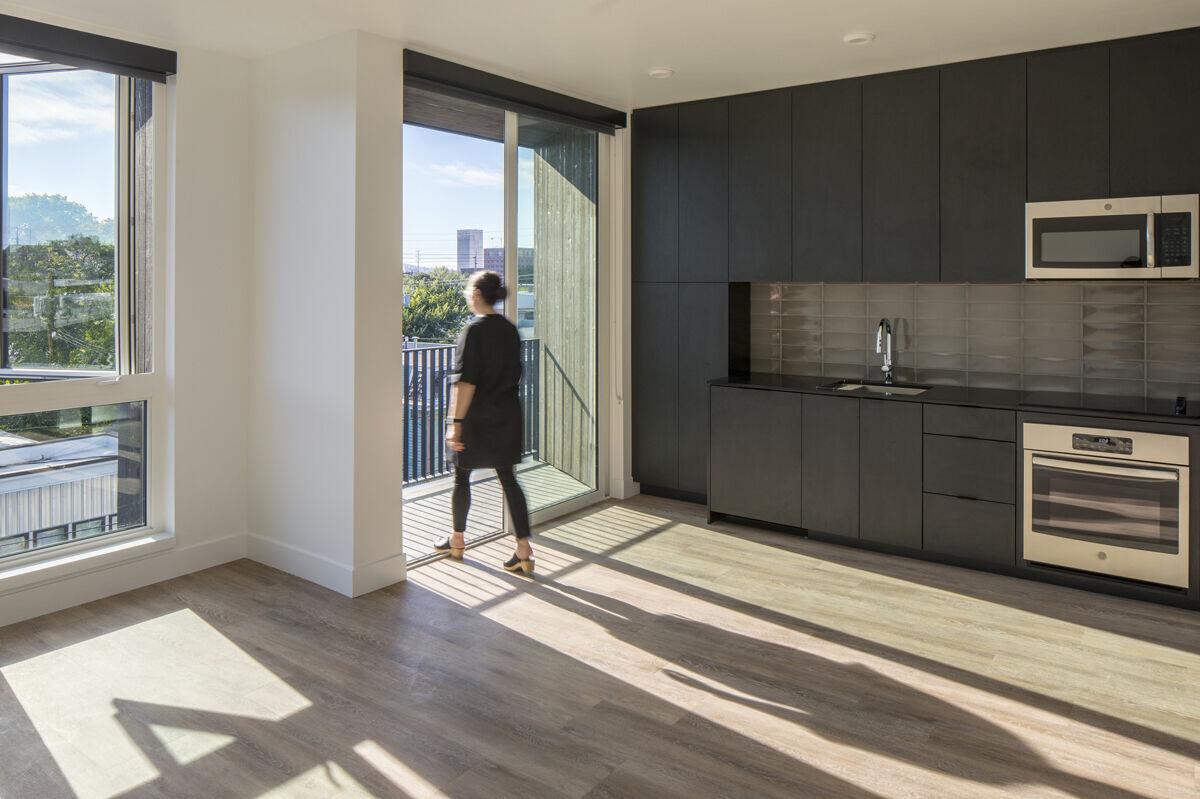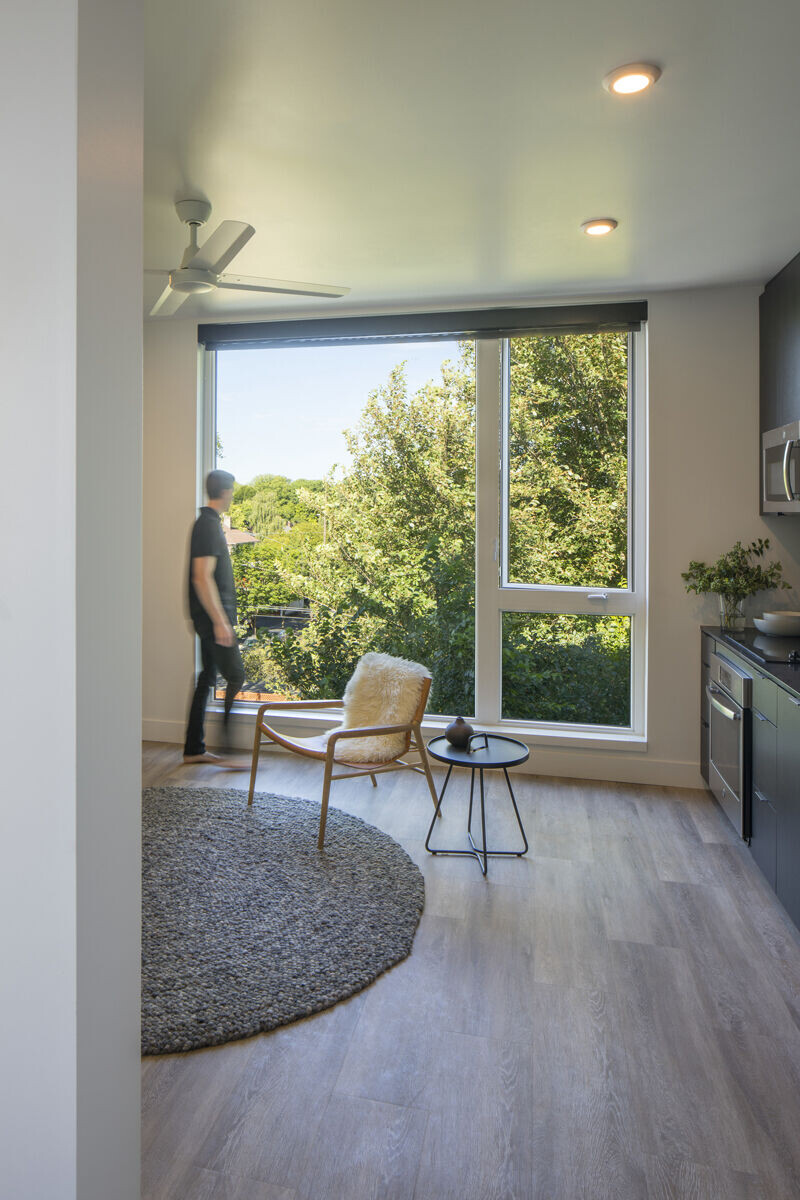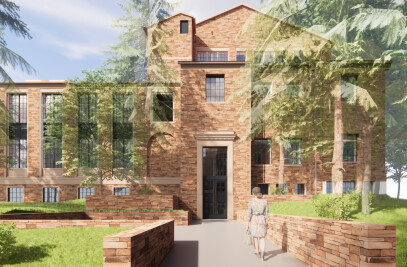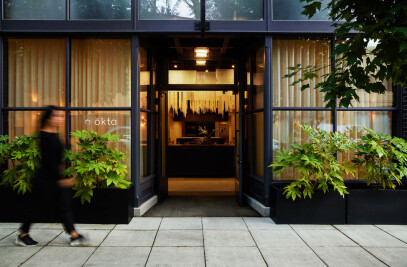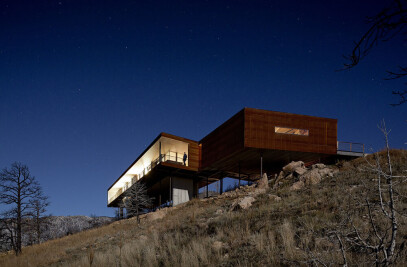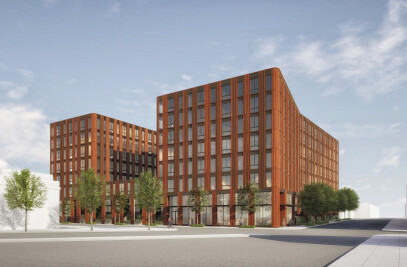Seeking to target the Energy Trust of Oregon’s standards for new construction, the design for the Abernethy Flats prioritizes daylight access, natural ventilation, and the use of materials that are healthy, efficient, and recyclable. The top three floors are comprised of 1 bedroom and studio residential units, with 2 retail units on the first floor intended to contribute to the activation of the street. Located in inner SE Portland, this 22,750-square-foot mixed-use apartment building is scaled to cohere with the eclectic mix of surrounding single-family houses and small commercial buildings, drawing form and material inspiration from the neighborhood aesthetic and translating them into a modern mixed-use apartment building.


Hacker Design Team
David Keltner – Design Principal
Nick Hodges – Project Manager
Daniel Childs – Project Architect
Chris Hodney – Project Designer
Amy Su – Architectural team

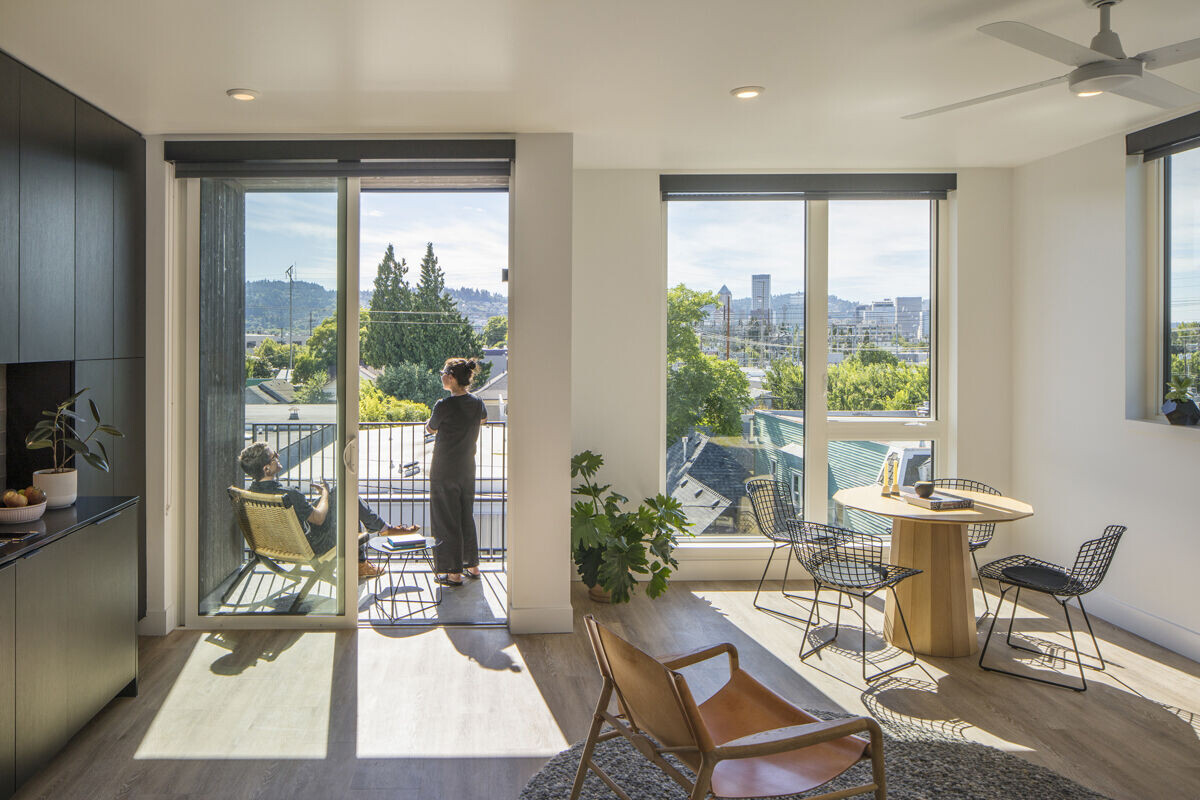
Project Team
Architecture and Interiors: Hacker
Contractor: Colas Construction
Landscape: ESA Associates
Civil Engineer: Don Cushing Associates
Structural Engineer: DCI Engineers
Mechanical & Plumbing Engineer: Jakola PC
Electrical Engineer: Jet Industries
Lighting: O- LLC
Acoustical Engineer: Acoustic Design Studio
Photography
Lara Swimmer
