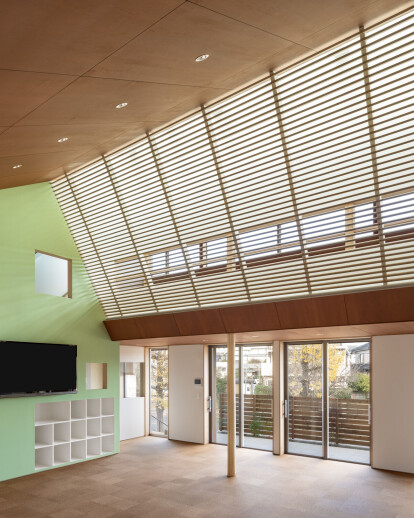This facility is a daycare service facility for people with mild mental illnesses. Residents spend their daytime here and come to this facility with the hope of returning to social life through various programs such as exercise and learning.
In planning the facility, we took into account the privacy of the residents and whether it would be possible to create a building that would allow them to feel the changes in the natural environment while indoors during their daily lives.
As the name of the site Kohoku-dai suggests, it is located in a corner of a residential area where quiet houses are built on terraces with a lake on the north. The road in front, which is at a downward slope, is lined with beautiful roadside trees, and the surrounding environment is lush and charming. In planning the project, we wanted to create an open space while ensuring privacy by taking advantage of the sloping environment. The second floor was placed on the north side of the house to ensure privacy and a view toward the trees on the street while accounting for the fact that the neighboring house on the south, built on top of a retaining wall, would look down on the house.
The required rooms include a training/work room for the residents, a consultation room for regular consultations with specialists, an office for the employees, a kitchen, a rest area, and a warehouse.
On the first floor, the training/work room, which is the main living space for the residents, is placed in the center of the building to create continuity with the other rooms. In addition, the wall facing the training/work room has many internal openings, making it possible to feel the presence of the residents no matter where they are and easier for the staff to see them.
The training/work room, which is the center of daily activities, is equipped with top lights while the large roof is supported by diagonal planks and louvers to create a "light pool" space that allows the residents to feel the changes in light with soft light brought into the rooms.
The atmosphere of the second floor is different from that of the first in that it is an attic-like space where the residents can find refuge and where they can read or work on their computers in peace. By creating an opening in the wall on the side with the light pool, the presence of people on the second floor can be felt from the first.
We hope that this building will help the residents who come to this facility feel the small changes in their daily lives and will help them return to social life.





























