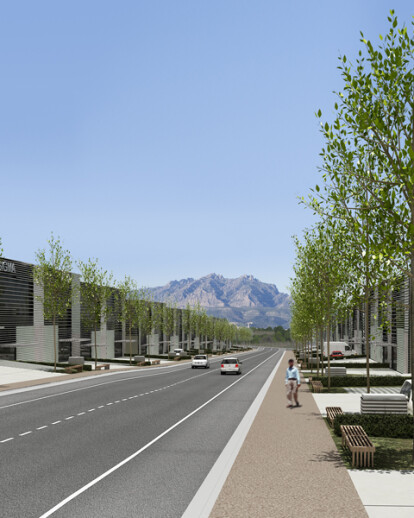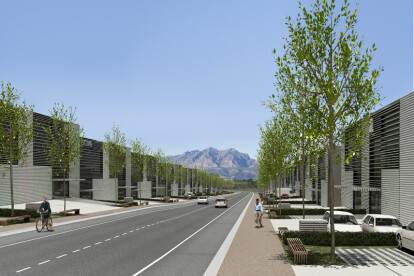Abrera Activities Park is a set of innovative ideas built around the concept of a “business park”. Its objectives are two-fold: innovation and sustainability. It's about creating new industrial landscapes to investigate all possible solutions pertaining to the use of sustainable deployment and management methods, as well as to minimize the impact on the surrounding area.
The strategies proposed are: Demand Reduction, Use of Local Resources, Energy-Efficient Systems, Recycling and Generated Impact Recovery. The research about the deck and flat surfaces treatment for playgrounds is essential in this respect, and it seeks solutions that minimize the waterproofing of natural terrain and the use of solar energy resources (heat, photovoltaic, visible light) and rainwater and the 'recovery' of a natural rooftop for the biosphere. Brief: I.1 Vessels between 11,000 and 12,000 m² of floor surface Industrial use - suitable for logistics warehouses and production plants. Especially interesting for companies in the automotive sector by the proximity of the factory SEAT. I.2.1-3 Vessels approx. 435.00 m² on ground floor. Industrial use - workshops and small and medium stores Businesses especially those linked to industry Possibility to combine 2 ships with the same level reaching a total area of approx. 870m2.
Structure: I.1 and I.4: Large metal frame with lights. Deck type roof with skylights. Forecast for installation in metal bench. I.2 and I.3 precast concrete structure spans between 10 and 25 m Deck type roof with skylights. Attics in approx. 1/3 of the surface with an overload between 500 and 750kg with light of approx. 12m.
Landscape intergration: strategies 1. Naturalization: Sugesting the image of natural landscapes, by empowering the presence of natural elements, and restoration of ecological balance. 2. Context: Creating continuity between the existing elements and th new by reference to a particular patter: typological, volumetric, etc.. 3. Hiding: Fully or partially concealing the view of certain elements are considered less desirable from certain points of view, by bringing elements from the landscape. 4. Camouflage: Confusing the elements of the project with the elements by repetition of existing patterns in the instead. (color, material, formal, etc.) 5. Singularization: Establishing new relationships with landscape elements from the prominence given to the presence of a new element.





























