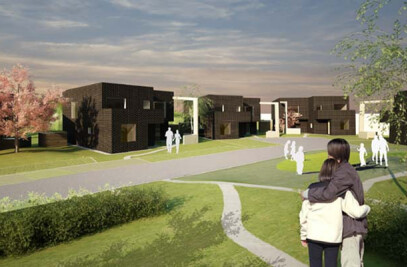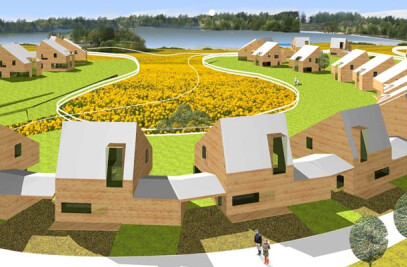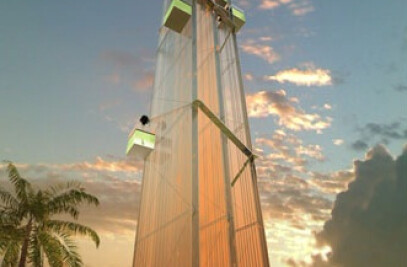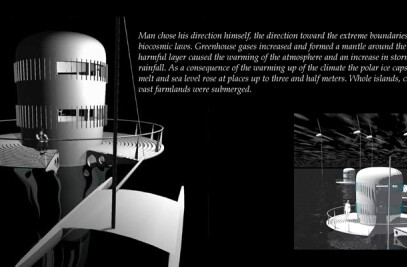Out of 126 applications 23 participants from 10 countries were short-listeted to participate.The purpose was to find ideas for the architectural possibilities of developing an Audiovisual Lab for and on the premises of Leipzig Academy of Visual Arts originally built in 1889 in the style of classisism.
NEW MEDIA IN HISTORICAL SETTING
The story of a Greek painter Zeuxis and his competition with Parrhasius started the era of illusion in the Western art. According to the story he painted grapes so skilfully that birds tried to eat the painted vine. Today the competition goes on in yearly conventions of SIGGRAPH by RealityEngines. New media is getting tools to operate between philosophically phenomenal and noumenal worlds, creating illusion. That process requires co-operation and communication: a nodal point for creation, a meeting place.
NEW BUILDING IN HISTORICAL SETTING
Both new architecture and new media are culturally and historically bound. By their appearance they may respect, contrast or question their origin. When born they join the heritage that will influence yet unborn works of mankind, reflecting their own time of creation. Life spans vary from milliseconds of a single frame to hundred years of a building. New media is connector of various arts and artists hence the new building implementation should reflect this character in open, interesting and inviting manner. But no building is open if there is no functional reason to enter; a glass façade can be more distant and closed than solid stone.
DESIGN PRINCIPLES
The approach is based on two interacting factors: constant and variable. The constant is to give shelter to functions. The variable is the distribution of functions. The constant derives its principles of symmetry and structural repetition of the historical setting of The Music Quarter. The urban scale balance of empty and full volumes is preserved. The variable seeks to answer the altering functional demands of present and future. As a natural consequence of the changing nature of digital media and its forms the architectural response is flexibility but also humanity.
FUNCTIONAL DISTRIBUTION
The proposed nature of the functional division into Public- and Limited-Access zones is time resisting basis for further design. The future changes operate within the zones but the need for both open and more closed working spaces remains. The public spaces are situated in the two top floors as the division of these spaces can be treated lighter than in the visually and acoustically more separated limited-access working rooms. The public floors consist of movable workstations and can be opened up to form larger space for new media theatre, debate, openings, spatial art installations or lectures. The Recording room can be connected to the Gallery through movable part of its floor. The southern façade can be used both internally and externally as a screen. Giving a reason to enter and exhibit.
STRUCTURE, ECOLOGY AND LIGHT
The load bearing structure of the extension is made of steel and wood and is based on beams and arches. This enables future changes in the room divisions. Glass is used on the roof to provide natural lighting into the building and to preserve the lighting conditions of the central light well. The corridors are used as ventilation ducts and light shafts. Wood was selected due to its contrasting anti-technological nature, low energy content and its instrument-like acoustic properties when used in combination with heavier materials. Use of wood especially concentrates on the areas prone to future changes such as the division on the limited access zone. The cable ducts are integrated into the floor slabs, ventilation ducts run along the central axis of the extension.
































