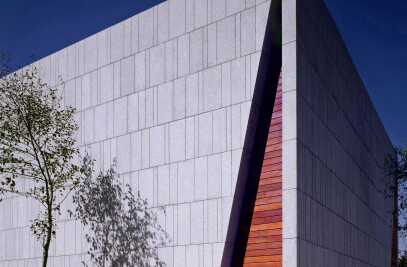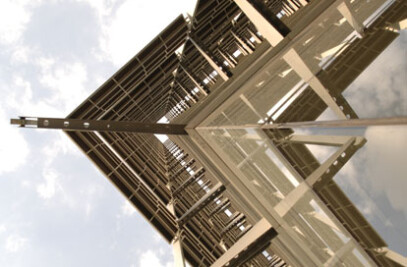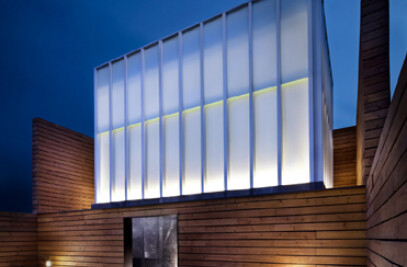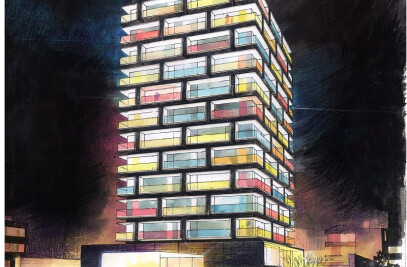This office project was designed for a shopping center developer. The initial concept was to create very functional and contemporary headquarters. The design intention was to build, through the language and the atmosphere, an architecture completely aside from the traditional / institutional one, based on the premise of the workplace as a second home were we spent most of our time.
A mix of natural materials such as marble and wood, in contrast with colored tempered glass, stainless steel and iron, created balanced color and textures compositions and at the same time a combination between modern and a warmth ambience.
In the elevators entrance hall the difference between the white calacata marble and the black steel plates causes a sort of contradictory effect. This access leads to the reception foyer that changes to an elegant and warm tones atmosphere through its lighting; in this area: rosso levanto marble, papagayo wood wall panelling and a black crystal glass with a floating LCD screen that temporarily appears and disappears.
The reception foyer is the access to a hallway that communicates the rest of the sections of this complex with different level surfaces and materials that hide recessed lighting.
The operational section is a large hall with working stations. In this space a mural decoration, allusive to the company’s line business, was placed along with an indoor carpet for acoustic damping. It also displays crystal partitions that allow sunlight through the private rooms.
Located at the end of the hallway the secretarial reception of the executive area, delimited by geometrical engraved crystal doors, is decorated with a Jose Villalobos painting and Piranessi engravings. This part of the project comprehends two executive offices, a boardroom and a lounge room, all of them completely decorated with modern furniture, wood wall panelling and ceilings in combination with plaster ceilings by grooves that hide air conditioning injections. Velvet drapery complements the atmosphere with a residential and elegant touch.
In the boardroom same materials and ceilings are used, these last ones with direct and recessed lighting through onyx plates.
Finally, it is worth to mention that the complex also has an unusual area: a lounge room with a bar that brings the opportunity to have pleasant and informal meetings around an iron and arabescato marble bar.

































