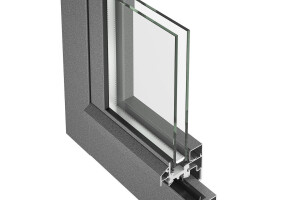The building of the Netherlands Maritime Museum is adapted to the desires and requirements of modern times, designed to accommodate a substantial increase in the number of visitors. By roofing over the courtyard, this space will become a point where visitors can orient themselves and select. The design set outs to allow Daniel Stalpaert's building of 1656 to speak for itself again. The geometry, which is recognisable in the facade, is reflected in the floor plans. In this way the building provides a clear orientation. The four ressaults are used as rising piers and orientation points, each with its own character and view over the surroundings. Existing breakthroughs are reused where feasible, in order to allow as much of the building as possible to be enjoyed as it is. By removing the majority of jetties around the building, the sturdy naval warehouse will once more be sited in the water. According to this design, the visitor emerging from the 'immersion of the museum visit' will again be able to soak up the unexpected beauty of the original building. Ney+Partners designed the roof and Rappange & Partners was involved as restoration-architect. Dok architecten also designed the general interior






























