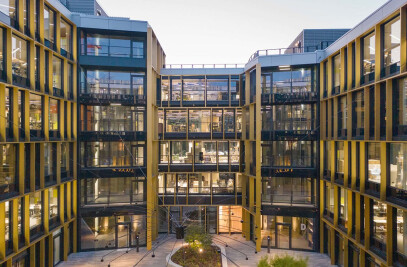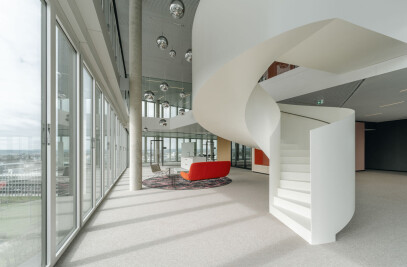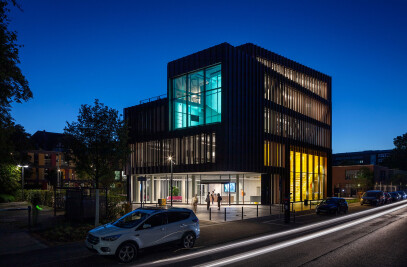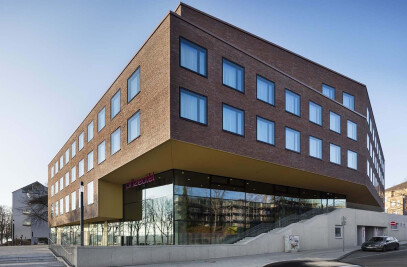BRIEF Research and development building with 1700 working places at the adidas World of Sports campus in Herzogenaurach | ADDED VALUE In contrast to conventional office typologies, the ring structure developed by kadawittfeldarchitektur lends to the building a double relationship to the landscape – both to the outer surroundings and to the communicative landscape of the atrium. The connecting walkways, “Laces”, efficiently open up access to all office areas without the need to cross through other departments. At the same time they transform the atrium into a creative center of the building that provides an identity. ADIDAS LACES, HERZOGENAURACH | GERMANY The new Laces blends into the existing World of Sports ensemble as a floating counterpart to the black, recumbent mass of the adidas Brand Center. Its clearly contoured volume positively invites the surrounding campus to find a continuation within its interior, an atrium with a controlled climate. Lined up in a circular arrangement, the office areas with their large glazed surfaces open onto the atmospheric inner space and the remarkable landscaped space. The connecting walkways that cross the atrium, the Laces, “tie” the built volume together, as it were, to form a many-layered office building that is rich in relationships. They enable a maximum of interaction and allow open areas of communication to emerge. As delicate connecting bridges, they weave a poetic spatial structure into the interior and thus make the special creative atmosphere of the building legible. The result is an inspiring place for research and product development.
Project Spotlight
Product Spotlight
News

Toronto residence is a contemporary reimagining of traditional Edwardian gable homes
Toronto-based architecture and interior design studio Batay-Csorba Architects (BCA) has completed th... More

Kingspan announces the launch of the 2025 MICROHOME competition with a 100,000 euro prize fund
Kingspan's MICROHOME 2025 competition, organized by Buildner, returns with a prize pool of 100,000 E... More

New psychiatric clinic in Tampere, Finland provides example of “healing architecture”
Danish architectural studio C.F. Møller Architects worked in collaboration with Finnish studi... More

Kirkland Fraser Moor adopts biophilic approach to design of picturesque Foxglove House
Multidisciplinary architectural studio Kirkland Fraser Moor (KFM) has adopted a biophilic approach t... More

25 best architecture firms in Vietnam
Vietnam occupies the eastern edge of Southeastern Asia and boasts a diverse landscape of mountains,... More

25 best carpet, carpet tile and rug manufacturers
Carpets, carpet tiles, and rugs add elegance to interiors while providing comfort and warmth. These... More

SOA Architekti designs new fire station with a down-home sensibility and contemporary flair
Architectural studio SOA Architekti has completed a new fire station in Dolní Jirčany, a vill... More

Temperaturas Extremas designs tree-like water reservoir with bird nests in Luxembourg City
Spanish architectural studio Temperaturas Extremas has designed a bird and mammal refuge and water r... More

























