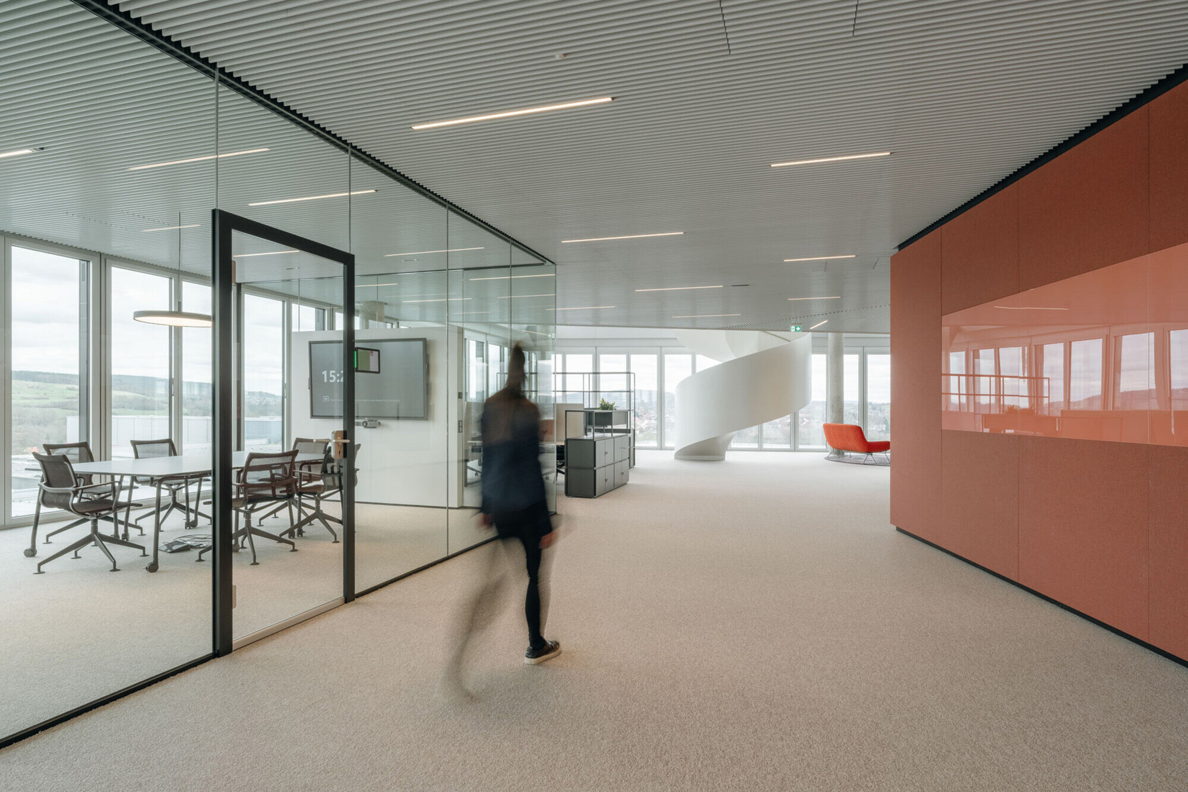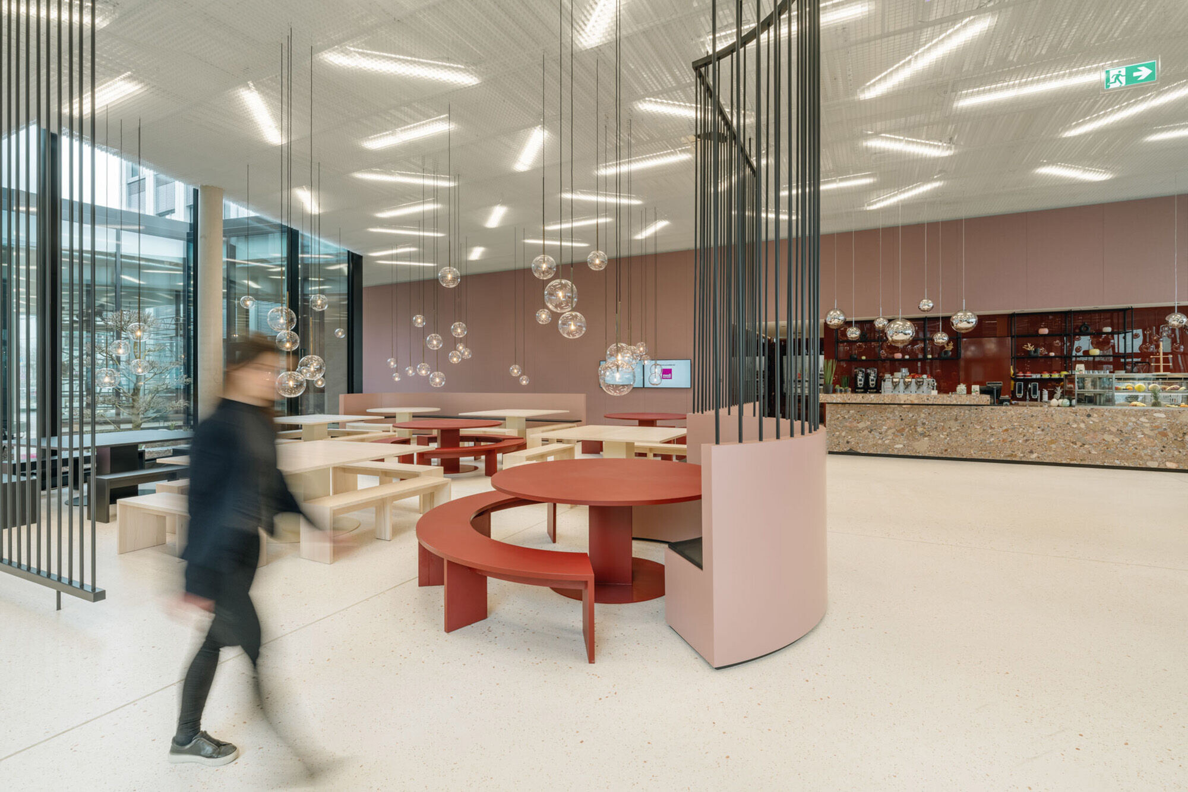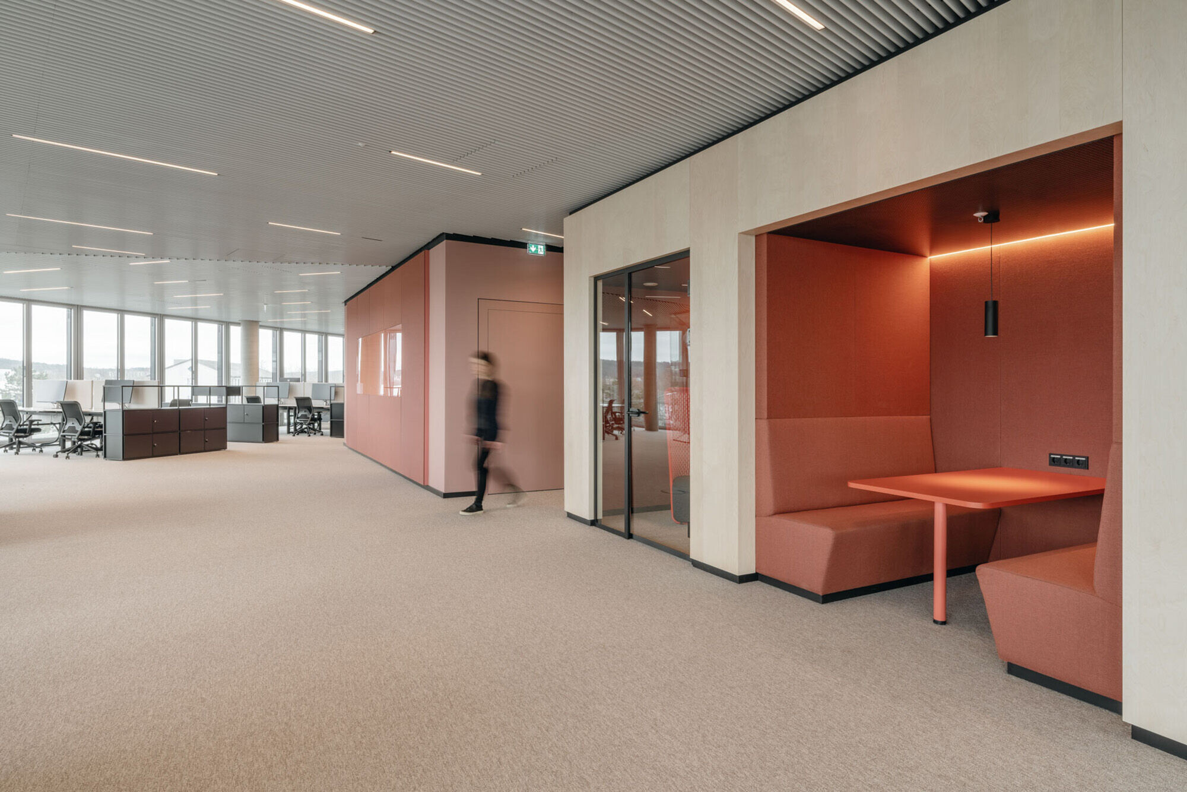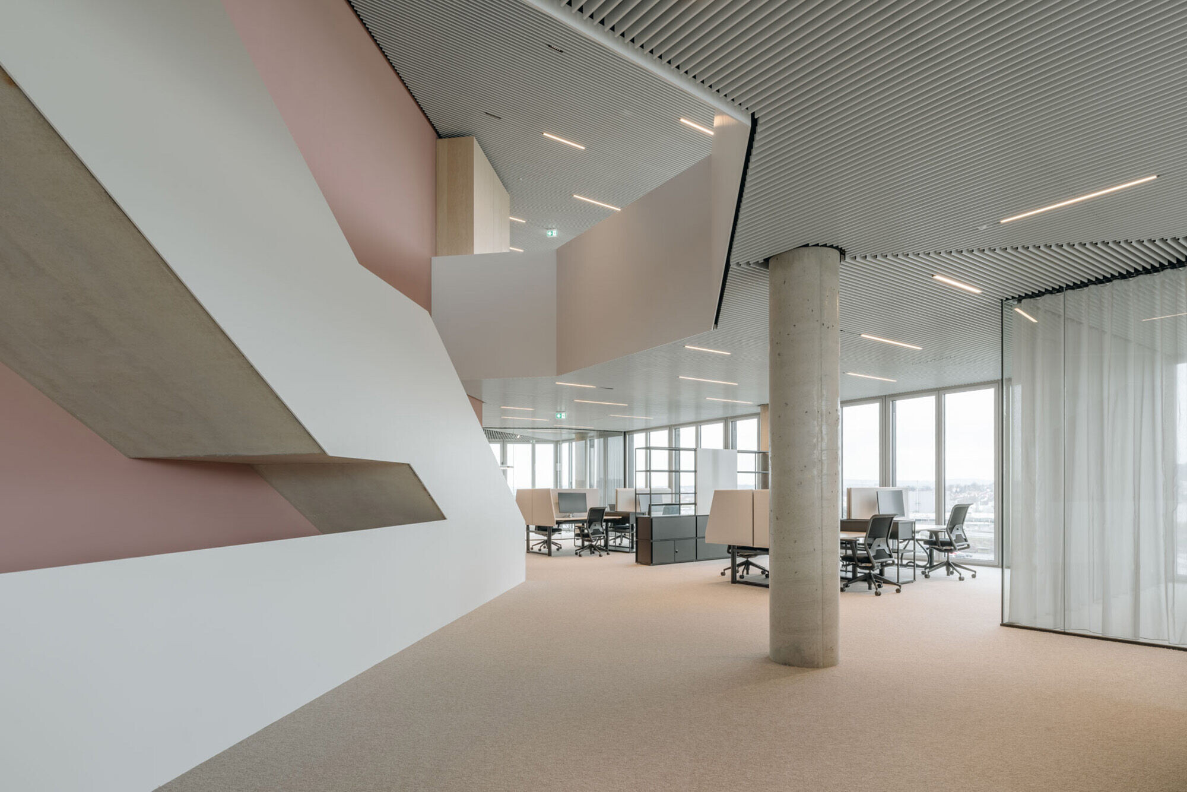BRIEF | New office building for the headquarters of medi GmbH & Co. KG in Bayreuth
ADDED VALUE | The access core, not only with its technical and connecting functions but also its spatial extensions and incorporated retreats and communication zones, is an integrative feature of medi’s modern world of work.


MEDI HEADQUARTERS | BAYREUTH The company medi, a manufacturer of medical aids, is extending its headquarters in Bayreuth by adding a new office building with approximately 320 workplaces. The nine-storey tower protrudes from an arcade-lined single-storey annex to the existing building. The central forum on the ground floor is the heart of the new building. As an open space with green courtyards, incorporating the reception, an exhibition area, a restaurant with a terrace, as well as a jointly used conference zone, it functions as a meeting place for all members of staff and visitors. The stair, lift and installation core in the centre of the building is designed as an accessible piece of furniture. It provides access to the storeys above with modern collaborative work zones, meeting and presentation areas, which all relate to the company’s history in terms of their interior design and material palette. The new build employs different technologies to make use of renewable energies.































