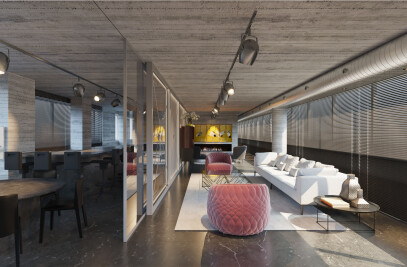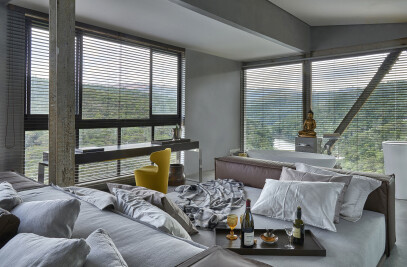AeC, the leading Brazilian company in the consulting and technology sector, had a need to strengthen the image of its main headquarters (Espírito Santo and Estação) in the city of Belo Horizonte (MG). The headquarters buildings had large areas that needed to be occupied and renovated.
Espírito Santo headquarter
The Espírito Santo Headquarter is located in an old building that used to be a bank. The first phase of the project involved redesigning the layout to align with the nature of the business and the activities performed by the employees. They needed a space for studying after their regular job shift, as many of them stayed in the company for this purpose. In addition, they needed a place for relaxation during their breaks. It was suggested to create a small auditorium for courses, lectures (and even movie sessions), an idea that was promptly accepted.


The second phase, therefore, focused on designing the auditorium. A single, semi-elliptical space was conceived (excellent for acoustics) that connects the garden to the entrance to maximize cross-ventilation, natural light, and circulation of spaces. As for materials and finishes, modern and solid tones were chosen, contrasting with the company's monochromatic and colorful logo. The main material used is concrete, which forms the monolithic pattern on the floors and walls of the main areas.

The Subsequent stages included developing various design options for the entrance hall, detailing the executive lounge, the trophy display/gallery, the main restaurant, the entrance door, all wet areas (kitchenette and common bathrooms), the railing, and the reception counter.


Finally, sophisticated and opulent furniture was chosen, reaffirming the solid and sophisticated identity desired by the company. The large benches in the hall, designed by Ron Arad, enrich the space and enhance the project.

Estação headquarter
The project developed for Estação headquarter has not yet been executed. In it, landscaped spaces were created, a glass panel with the brand application was placed, and pendant luminaires were positioned in the elegant double-height ceiling.

In the shareholders' room, the spaciousness of the space was reinforced with timeless pieces such as Charles Eames chaises and Melampo luminaires. In the ceiling, amid the wooden slatted lining, a tensioned screen ensures soft lighting that doesn't compete with natural light.

The same was done in the restaurant area. An aligned pergola was created in the outdoor area, following the modulation of the existing pillars. Finally, in the auditorium, we ventured with the color of the carpets and used light as a calling card, starting from the entrance with Ingo Maurer luminaires.



Ângela Roldão Architecture
Ângela Roldão
Thalita Mattos
Camila Alberoni
Marina Rebelo













































