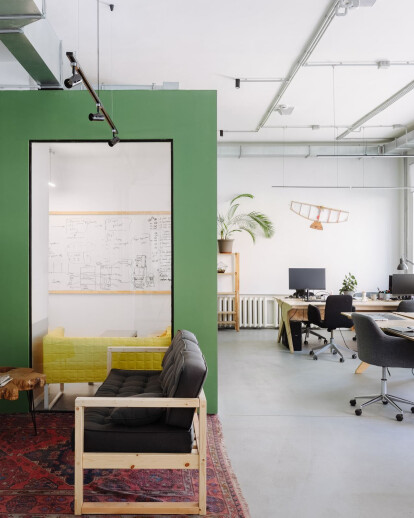Idea:
The idea was to create the flexible space with the leisure atmosphere and emotional input as an addition.
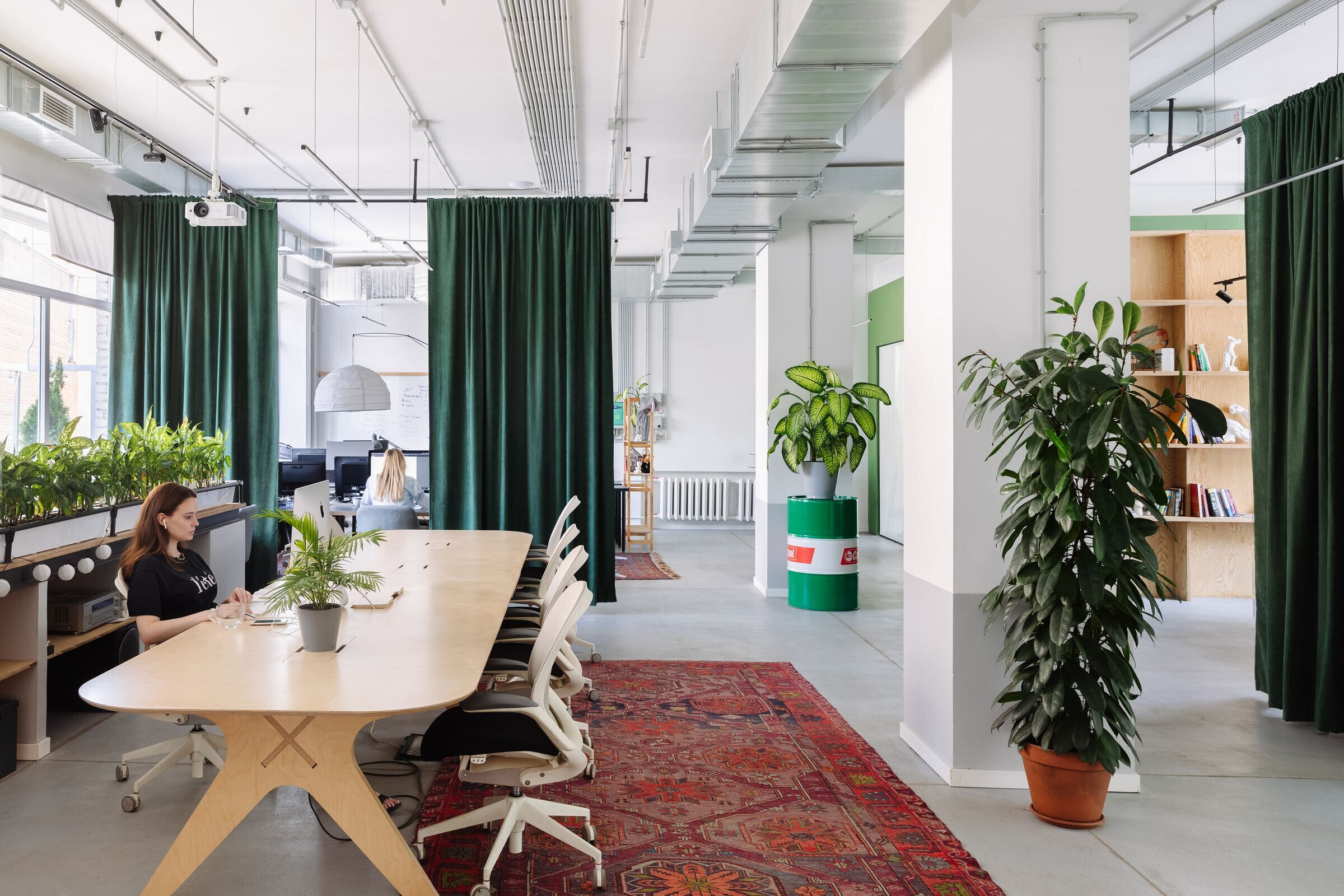
Programm:
Morphology was designed after studying the scenarios of the teams’ working processes.
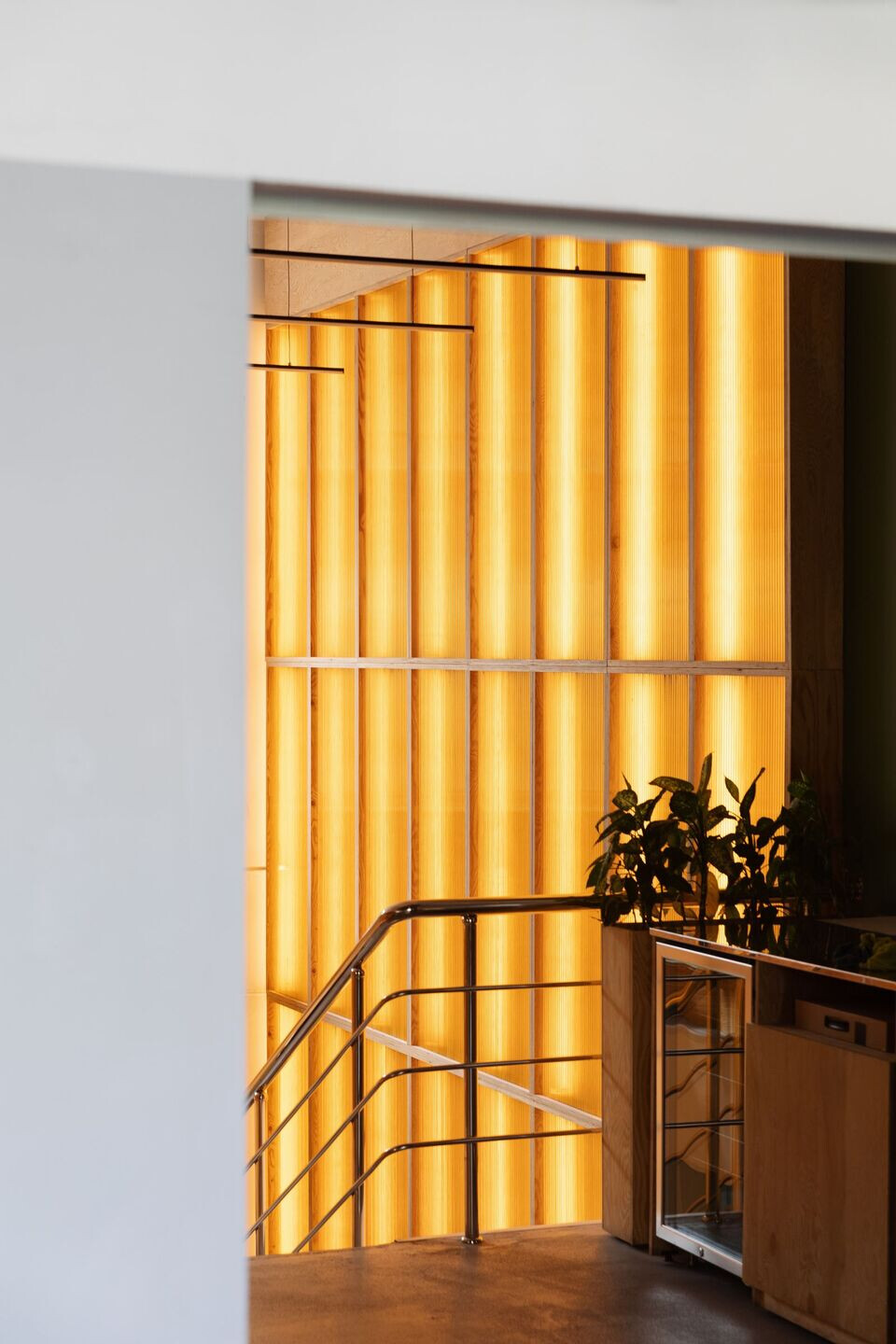
Concept:
The idea behind functional zoning and interior design was to create the space where people could work, meet, chill, or just have a cup of coffee with colleagues. The major task for the space is to organize people for collaboration and communication not actually to work. It is a space for exchanging ideas and communicating. The diversity of zones is due to the fact that different zones are needed for work: working at a computer, working with a laptop, someone can even work from the tablet. All scripts are Ok !! We wanted to create the startup atmosphere of California offices and the garages, where vibrant projects were created. We all know how this small garages became empires. It cannot be read in the color of the walls or on the posters.
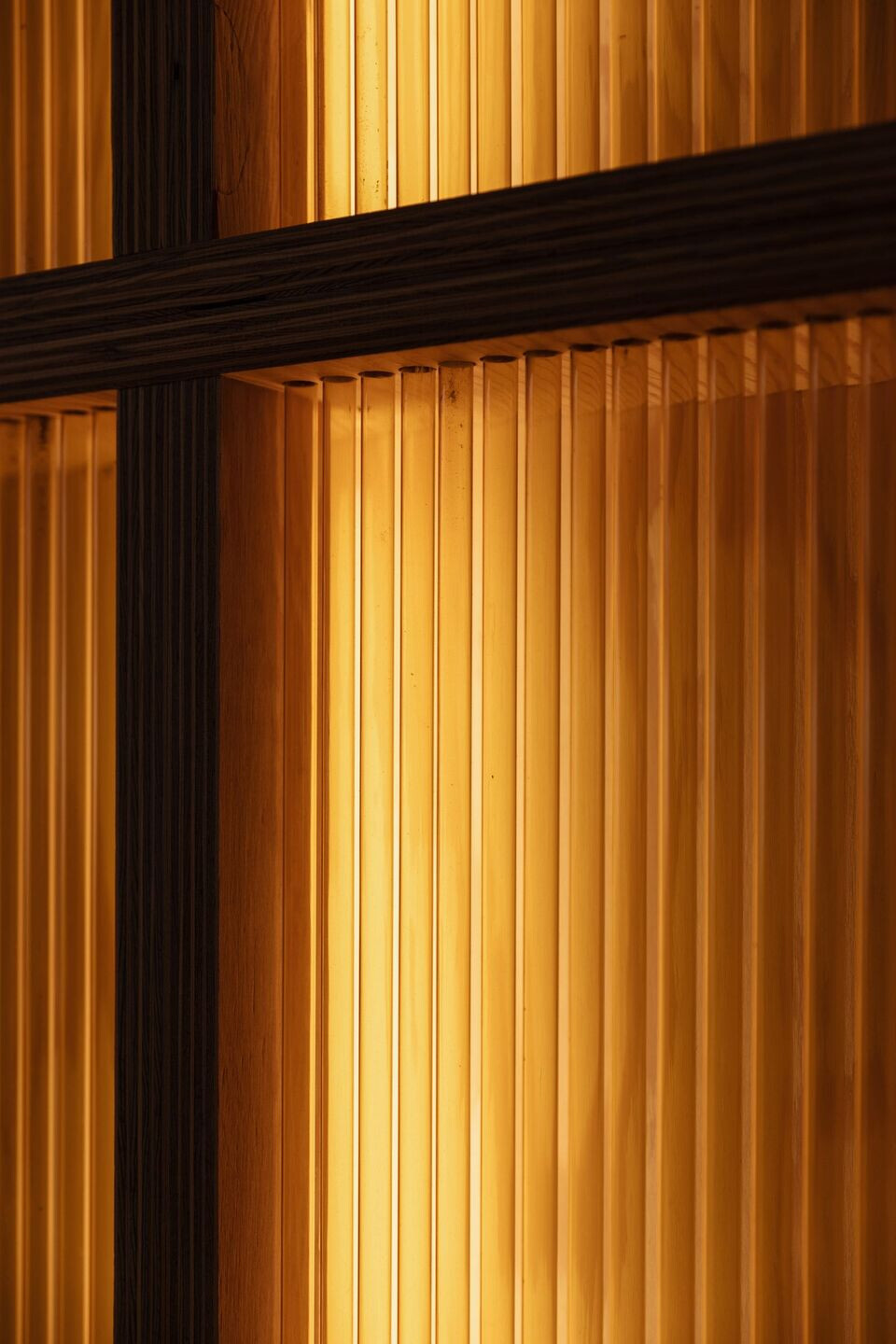
The atmosphere is created not only thanks to architecture, but also due to details, objects with history, bright art objects that you like to look at and photographs. The project was implemented just before the start of the pandemicю In fact, the ideas were highlighted by new hybrid format of work. People come to the office to discuss projects and meet with colleagues, to absorb the spirit of the team.The site has become a driver for colleagues and friends. The office has become virtually the third place.
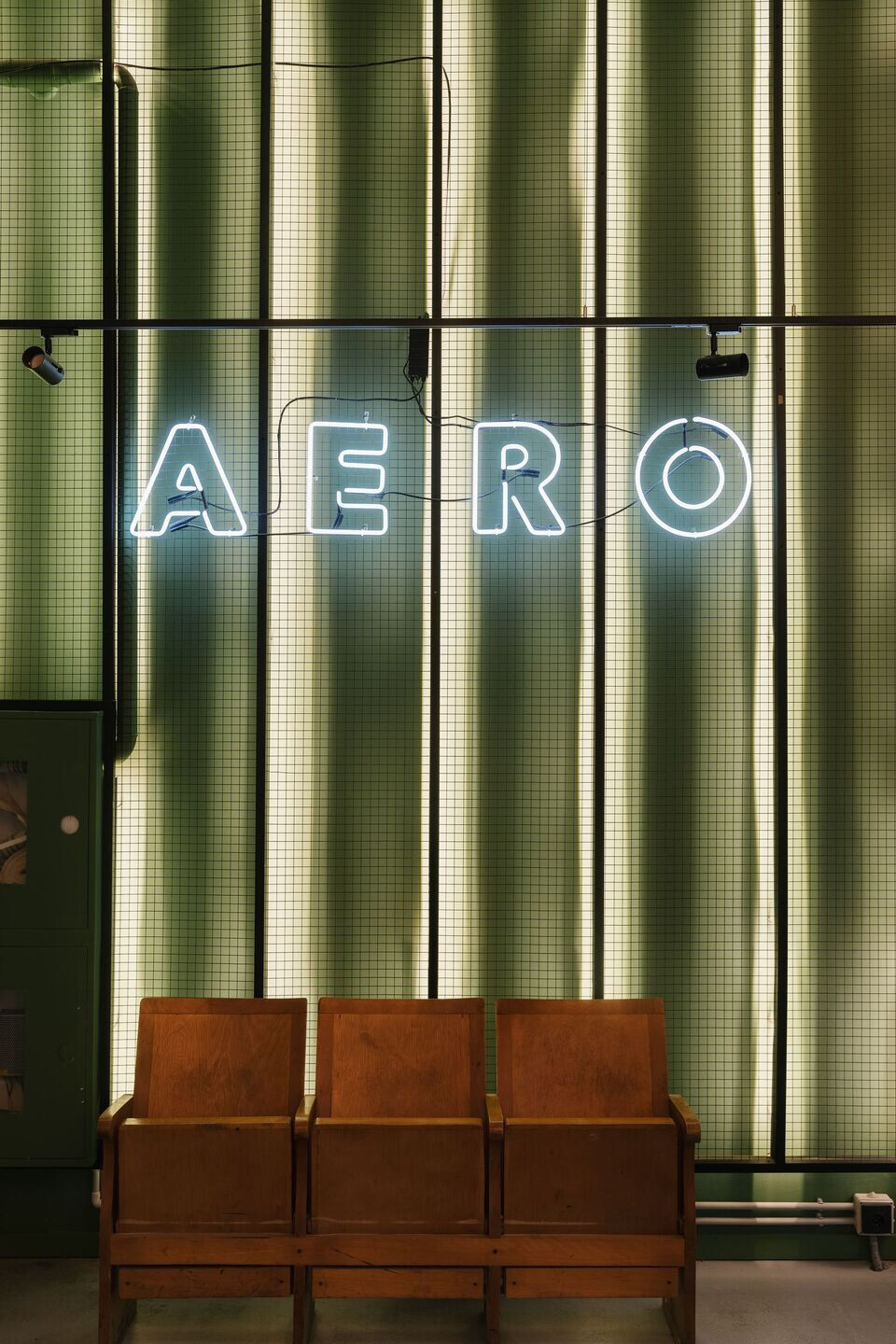
Function:
Traditionally, the planning solution and office zoning consists of a standard stake of zones: reception, offices, open space, meeting rooms, a cafe and a lounge. The peculiarity of this office is that it has its own courtyard and terrace. All ideas were thought up and implemented thanks to the energy of the company’s founders.
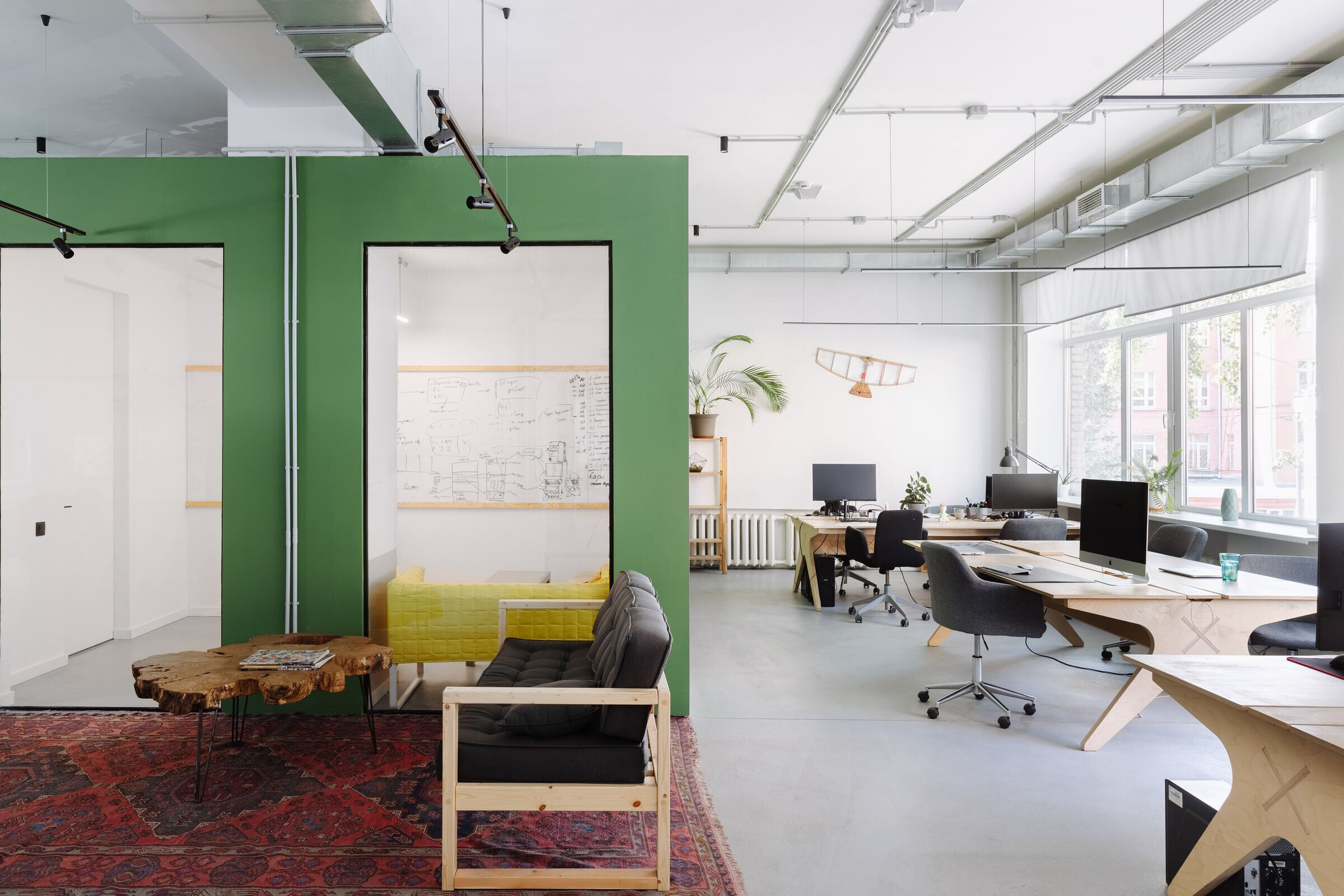
Materials:
In the beginning we appeared into the two-storey building with a private patio and the ability to organize terraces. Walls were covered with grape plants. We decided to add exterior into the functional zoning of interior. And we created the idea to design a natural green space. The climate in Moscow is very rough from autumn to may: no sun, quite cold, can be rainy. That’s why the solution of green and white is a perfect combination because it’s bright, natural, contrast.
