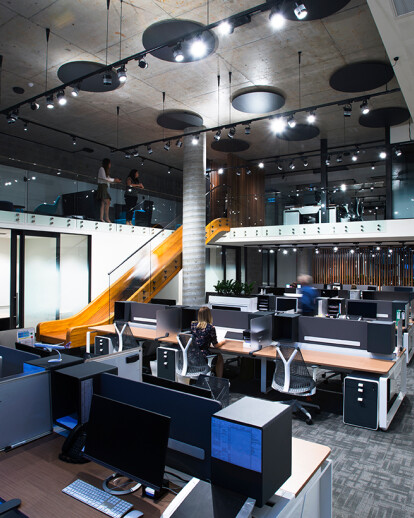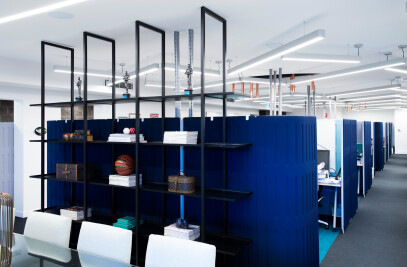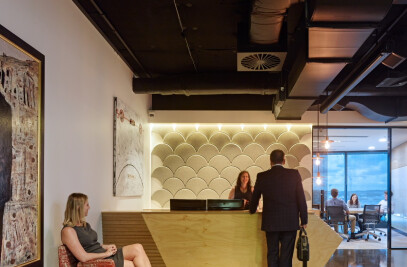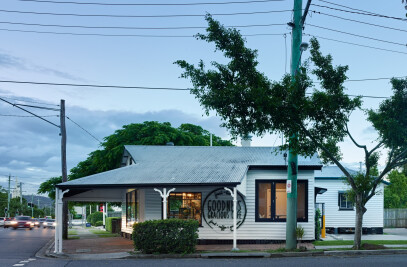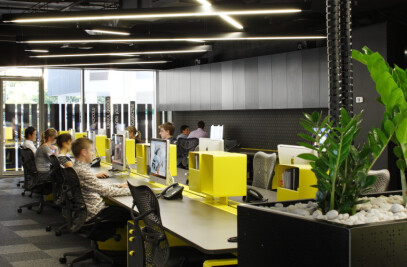Aerocare have a proud history in Australia and New Zealand as a leading independent ground handling company. They were keen for their surroundings to demonstrate to others what they do and their enthusiasm. Together we took a creative approach to work spaces in conjunction with the developer who funded the fitout. Harnessing the concrete and blockwork surrounds, the natural light and their strong aeronautical links, this inspired the selections, colours and elements within. Passion and energy was delivered through installations, graffiti mural and the slide which connects the two levels and defines in the built form who they are. Aerocares focus included a sense of play and connection across two levels. The building fabric and the many voids assisted in defining the purpose of spaces and with the client we echoed their desire for energy and fun including them in the planning and selections along the way to ensure that they were co-creators in their home. The stairs and slide are key in creating connection and the main café is upstairs to ensure that both levels were activated. The efficiency of workstations was key to allowing space for many interactive areas where they can now work and play. Needing to overcome the physical issue of being located across two levels, and with so many staff, connection to each other and clients was critical. Two elements were used to assist this; glazing and Herman Miller Arras workstations. The efficiency of the Arras allowed for space to be allocated to breakout spaces between work areas. The interactive areas filter throughout the fitout from reception through to the café and outdoor terraces. Within the workspace they are vary choices of meeting rooms, pods, breakout spaces, café or the outdoor terrace designed for staff gatherings. This all results in interaction between staff and visitors that has changed the way Aerocare work each and every day. The balance between private, public and social has introduced a new dynamic to their workplace that allows flexibility now and into the future. Beyond the Aerocare lease there are plans to hold onto the fitout in its current form so our design needed to be flexible and timeless. The palette inspired by Aerocare will also translate to another tenant with minimal changes and impact on the environment. The palette reflects the personality of Aerocare perfectly; simple, professional with a touch of fun. There was a major focus on quality to ensure the fitout does last well into the future or can be dismantled and recycled. Indoor air quality was also important and as such products were selected for very little emission, plants to improve the air quality and we also introduced openable doors and maximised outdoor spaces. The result is beyond the expectations of the client and the developer. Their spaces captures their spirit and energy and send a message to their staff and visitors that they are proud of and helped create. This will be a long standing fitout with quality furnishings such as Herman Miller, Eames and Vitra will allow for Aerocare to continually change the way they are working with their many flexible spaces. With the onus on personifying the space aligned with the best in technology and future provisions this will not be a space that is outgrown.
Project Spotlight
Product Spotlight
News

Fernanda Canales designs tranquil “House for the Elderly” in Sonora, Mexico
Mexican architecture studio Fernanda Canales has designed a semi-open, circular community center for... More

Australia’s first solar-powered façade completed in Melbourne
Located in Melbourne, 550 Spencer is the first building in Australia to generate its own electricity... More

SPPARC completes restoration of former Victorian-era Army & Navy Cooperative Society warehouse
In the heart of Westminster, London, the London-based architectural studio SPPARC has restored and r... More

Green patination on Kyoto coffee stand is brought about using soy sauce and chemicals
Ryohei Tanaka of Japanese architectural firm G Architects Studio designed a bijou coffee stand in Ky... More

New building in Montreal by MU Architecture tells a tale of two facades
In Montreal, Quebec, Le Petit Laurent is a newly constructed residential and commercial building tha... More

RAMSA completes Georgetown University's McCourt School of Policy, featuring unique installations by Maya Lin
Located on Georgetown University's downtown Capital Campus, the McCourt School of Policy by Robert A... More

MVRDV-designed clubhouse in shipping container supports refugees through the power of sport
MVRDV has designed a modular and multi-functional sports club in a shipping container for Amsterdam-... More

Archello Awards 2025 expands with 'Unbuilt' project awards categories
Archello is excited to introduce a new set of twelve 'Unbuilt' project awards for the Archello Award... More
