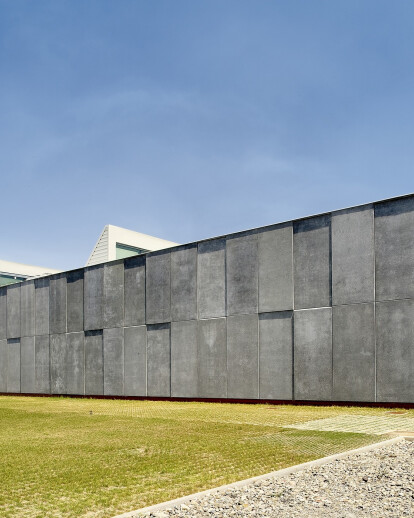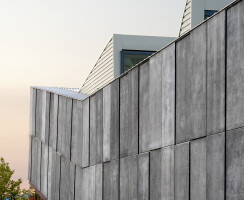Aeronautical Cultural Centre is located at El Prat de Llobregat (Barcelona Airport) within the business park surrounded by industrial buildings linked to the airport terminals.
The Cultural Centre is a building and also a Hangar. It’s designed to host, display and repair aircraft from the World War II and the Spanish Civil War. Furthermore, it is also designed to host aeronautical business events, presentations and discussions of developments. The Cultural Centre is a multipurpose building where public uses (recreational and cultural) are mixed with trade and economic ones.
This project explores the types and construction systems of hangars and ancient aircraft. It mixes the past with the present, the ancient and the new. The outer concrete skin is continuous. The skeleton is made by a spectacular steel structure designed to support the weight of hanged aircraft. The roof is made of steel sheet which reminds of the early aircraft.
With 3,200 m2 the functional layout is similar to an aircraft hangar. The building has two zones. In zone 1 we find the great showroom with real aircraft and a restoration workshop that has direct access from the outside. The first floor is part of the exhibition tour and also works like a viewpoint over the great showroom. Zone 2 contains the administration area and the auditorium.
The façade, where the main entrance is located, is raised to look like a plane taking off. The steel structure is what catches your eye first at indoor space. It is divided in two large areas. The first floor is built with a huge truss beam with a span of 45m in order to avoid adding pillars on the ground floor. Indoor space gets a lot of natural light. A thin skylight goes round the perimeter of the building. In the central areas different deck levels provide indirect light through large skylights.
Concrete panels are placed at different levels to break the flatness and to create a play of light and shadows that varies throughout the day and provides texture to the facade. This outer skin is typical of industrial use.






























