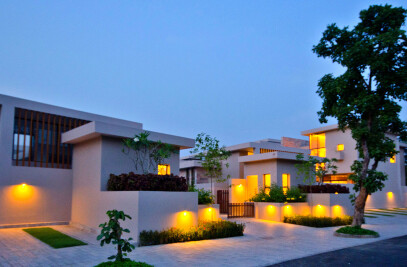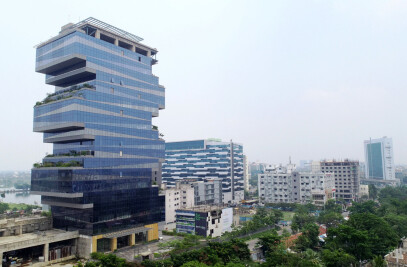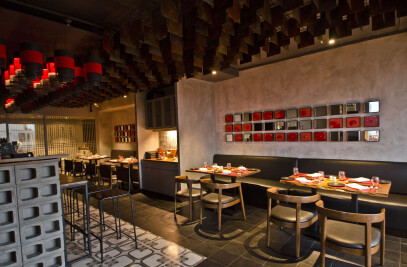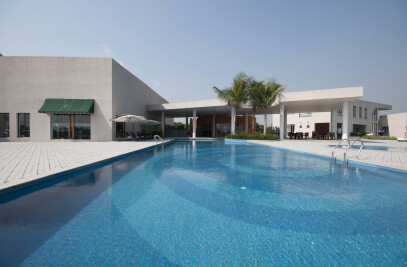Aesthetik office in Kolkata, through its design, breaks the restrictive shackles of archaic hierarchical and rigid office establishments. The design of the office is steered by the notion of creating an encouraging and engaging office eco-system. The design intention is conceptualized to create a paradigm of a collaborative, interactive and dynamic workspace. The vibrancy of the design fosters the enterprising employees whilst boosting their productivity and well-being. The design is envisioned to cultivate an alliance of the colleagues, clients and collaborators of the office under a common value system and breed a mutual sense of commitment amongst them though a flexible and accommodating design.
The design brief given by the client is to accommodate an office space of 2600 Sq. ft. in a mixed-use building. The client emphasizes the conception of a high-impact work environment conditioning a co-operative and productive workplace. With the spatial program layout requiring an area of around 4600 Sq.ft. and a floor height of maximum 4500 mm, the design challenge is translated as an opportunity by the architects through the conception of a mezzanine floor. The emphasis of the design is to create an adaptive and flexible floor plan to overcome the physically and mentally constrictive barriers that traditional workplaces sometimes obliviously propagate. A multi-faceted design is interweaved with the perception of co-existence of various workplace ideologies.
The Aesthetik office is an amalgamation of distinct spaces and sentiments. The office accommodates an exhibition space that allows for the collaborators to display their products. This space can be viewed by the employees stationed in the workplace and any clients visiting the office, manifesting the presence of the collaborators in the workplace dynamic. The office also houses a gallery for organizing and delivering presentations to big audiences. A state of tranquillity and equanimity is ensured through adhering to the principles of VASTU and the ideology of creating qualitatively rich spaces for all users. The office retains its identity amidst diverse design experiments and concepts through preserving and showcasing in-house works in the interior elements. Facade products created in the office are displayed on the interior walls, integrated with the design to create a distinctive sense of familiarity.
Flexibility in design is employed through an adaptive floor plate that transforms into congregational spaces. These spaces can be used for informal and formal assemblies or merely socializing spots for the employees. Variety of furniture as well as furniture arrangements have been explored to maximize floor space utilization and facilitate employee interaction and engagement. The collaborative furniture breaks the monotony associated with authoritative workplace ethics and accommodates for a relaxed environment promoting unhindered flow of ideas. By creating transparent barriers and breaking down walls and cubicles, the office operates as a hotspot for idea generation and sharing. A balanced workplace through entwining informal and formal spaces and work cultures fosters employee participation and motivation. Employee engagement ensures greater control over experiences at work, giving the liberty to the employees to decide their own level of privacy and comfort. It also positively correlates with workspace satisfaction.
To maximize the area whilst creating a focal design element, a mezzanine has been strategically planned in the space by manoeuvring the beams. The mezzanine functions as a vertical zoning element, dividing the areas on either sides in terms of both functionality and privacy. With the informal work spaces and inclusive spaces below, workspaces that demand exclusivity are placed above, on the mezzanine. The access to the mezzanine itself transforms as a utility, serving as an informal stepped gallery for the users. The inclusion of the mezzanine not only tremendously increases the functionality of the office but also elevates the aesthetics and design sense through visual indulgence.
The design tries to establish visual connectivity through creating various levels and view points in the design to match the underlying concept of a transparent and open office space. Various textures and materials have been employed to break monotony and create visually stimulating scenes. To avoid boxy and closed spaces, ample sunlight inside the workplace and a view to exterior landscape has been incorporated. Some urban plantation has also been extended within the office to deploy the advantages of biophylic design. The addition of plants in workspace is the most common way to improve air quality and help with noise reduction. These intricate details have been integrated in the design to upkeep the thermal and visual comfort of the users. From its inception to execution, the design has accounted for the overall wellbeing of all its users, thus yielding high level of productivity and motivation amongst them.
































