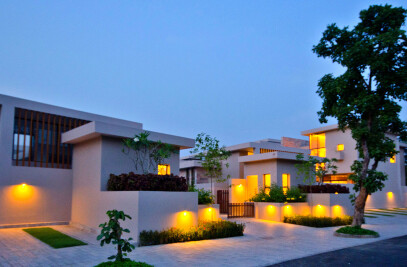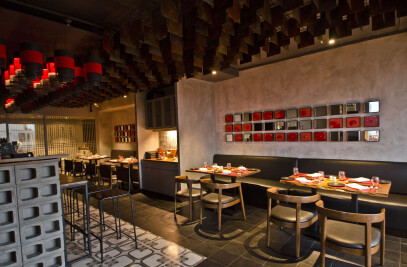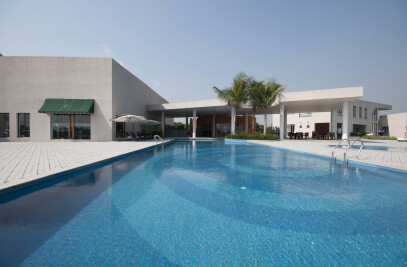Located in Kolkata, Biowonder attempts to counter the tendencies towards the segregation of land-use and programs in the current Indian urbanism. Being the first biophilic corporate park of East India, this mixed used development offers multifarious opportunities for work, housing, recreation, entertainment and public facilities. This super adjacency of diverse programs brings behavioral freedom, tolerance and emergence of an informal community space. A Gold-rated, LEED certified building, it boasts of a range of facilities (food courts, gymnasium, facility shop, pharmacy, ATMs etc.) for its inhabitants, a 4-star business hotel of 120 keys, Convention, Business and Banquet facilities.
There exists a mutually inclusive and sustainable relationship between man, nature and architecture- one that has to be biophilic in nature. Biophilia means ‘love for life’ or living systems- amidst this context, Biowonder is an attempt to create one such precedent that would help to establish this connect within the larger working environment that humans inhabit. Biophilic design facilitates other connected values such as energy efficiency, proliferation of green elements and increased performance and productivity at the workplace. Better performance further leads to better profits and satisfaction in the corporate world. Geometric manifestation, thereby, is adopted to enable the resolution of the design brief which enhances the generic value of comfort and familiarity. The planning also reflects a strikingly creative orchestration of varied functional zones within the complex.
Architectural ‘offsets’ within the building are provided as a measure to increase the amount of green percentage considerably. These offsets allow for each office within the podium building to have a terrace and a dedicated clear area for tree plantation. This forms a vertical distribution of green cover that complements as well as augments the horizontal green cover. The offsets also create shadow zones, cutting off the scorching afternoon heat, while facilitating rainwater harvesting and renewable energy production. The landscaping of the terraces in the building include Xeriscaping, i.e. drought-resistant plants are used in an effort to conserve resources and maintain economic efficiency. Tress with lush leaves are planted for greater foliage content.
The structural system incorporated in the building is a 95% RCC structure plan, using steel only at the bracings. This solution has enabled reduction of carbon footprint in a strikingly unique way – by making the structure less heavy and minimizing the usage of raw material. The internal structural system of shear walls and special moment frames allows for resistance against earthquakes and wind forces.
Environment positive features have been adopted as design interventions to reduce the load on the services | The form and orientation of the building blocks is derived in response to the climatic conditions of the region. While the form acts as a barrier to the constant hot winds that kiss the green terraces and become cooler, the orientation makes way for cool shaded plazas during hotter times of the day. Its floor plate orientation helps each office to receive 80% daylight, while enabling great views with accessible green terraces.
Natural pattern and processes | The entire ground floor area of the site is redeveloped as terrace gardens in the building profile. Designed to provide social coherence, the terraces are well connected to each other and enable a green layer. The urban greenery is increased to reduce the effects of the heat island.
Light and space | The design of the corporate park incorporates the dynamics of light into the spaces, so that human beings are in constant rhythm with natural light. The staggered terraces with planters and greens embrace the glazed office spaces and create a fluid social space during work breaks.
Evolved Human – Natural Relationship | Incorporating the best of technology, Biowonder is designed for experiential living while promoting and re-establishing the almost forgotten bond between man and nature.
Salient’s design approach is sensitive to the environment in order to help in sustaining the Biodiversity around. Balancing dynamic movement and respite, the building reintroduces therapeutic nature of built form into the urban scenario, by offering vertical greens to the city in this intriguing layered approach to city architecture. BIOWONDER is an expression of truth through architecture; the truth that connects man with nature.































