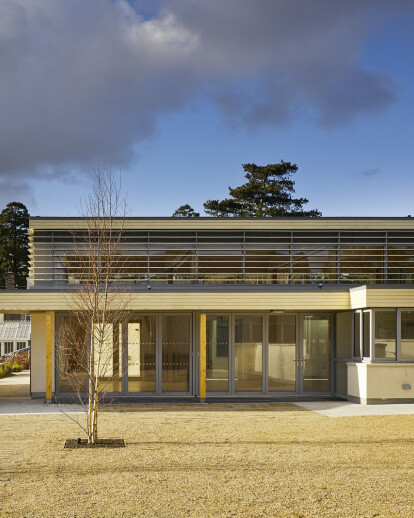Airfield is a 35-acre working farm and estate located in the southern suburbs of Dublin, open to the public since 1998; it is an area of pastureland, woodland and walled gardens into which a patchwork of buildings has been introduced focused on Airfield House itself, which was the Overend family home from 1894. Airfield Trust was established in 1974 by the Overend sisters, Letitia and Naomi, as a charitable organisation with an educational and recreational remit provided through an environment connecting people and nature through the farm and gardens. To enhance the visitor experience and expand the facilities at Airfield a number of key spatial drivers have been put in place:
The first is a reorientation of the visitor access into the Estate with the formation of a new entrance avenue and car park. A new entrance pavilion with garden centre and ticketing then allows the visitor to proceed towards the front entrance of Airfield House. Adjacent is the relocated café, a linear structure that pushes the seating area out into the Estate providing a window to the fields.
The second driver is to expand the visitor experience to the whole site: the new food gardens are located along the northern boundary of the Estate leading to a new semi- walled garden with teaching pavilion set into the masonry wall for potting demonstrations and cooking. The third driver is to reinvigorate the existing House: removing the café out of the House to a new pavilion structure to the south alleviates pressures on the existing building and allows for its restoration and strengthening of the relationship of House to front lawn and gardens. Furthermore, it presents Airfield with a natural space in which to exhibit the Overend archive.
The fourth driver is the restructuring of the core educational buildings to the east of Airfield House. The design re-establishes the historically clear building line and spatial rhythm of the stable blocks and out-buildings to the east of Airfield House with the provision of a new multi-function teaching and event space that defines a courtyard to the east.
Finally, the focussing of the farm activities in a new farm centre: this allows an integrated educational experience with provision of livestock housing, milking parlour and dairy kitchen. A working farmyard is positioned to the north of the centre and to the south lies the visitor farm yard with a grassed area surrounded by a sheltered cloister for animal viewing and feeding.





























