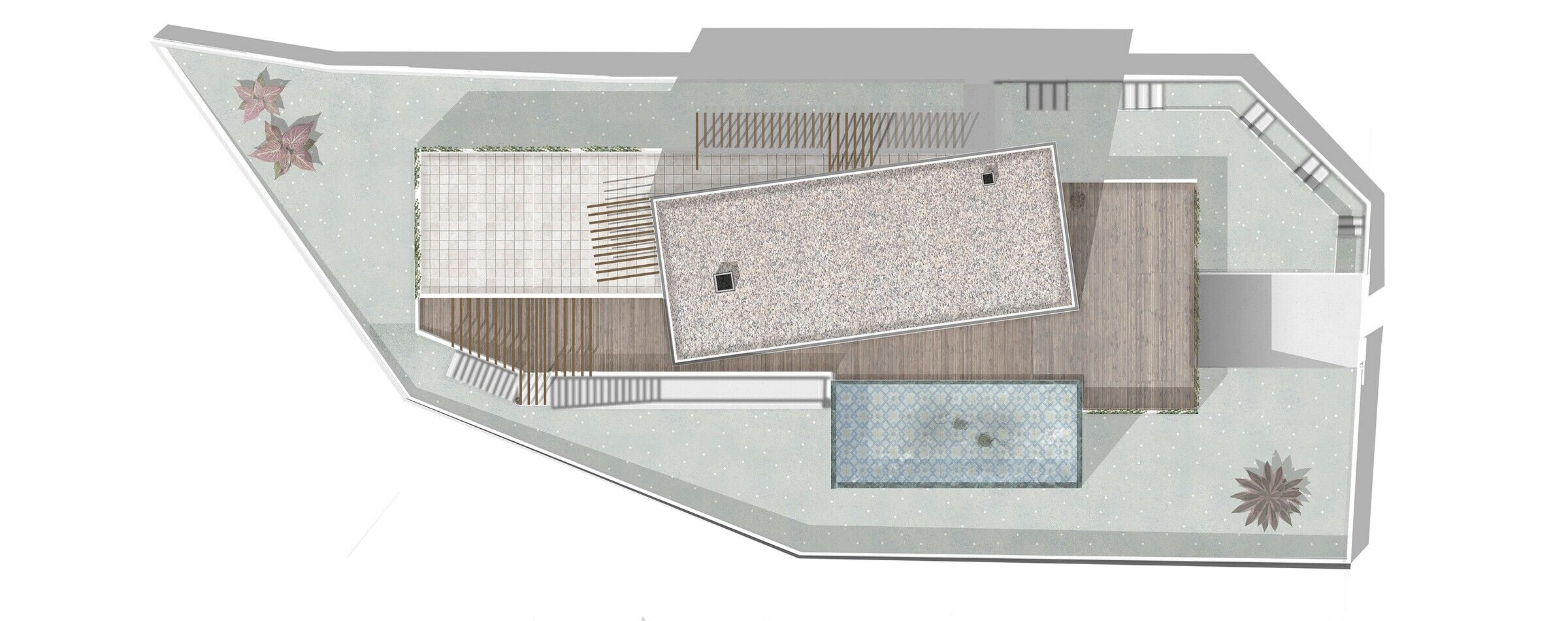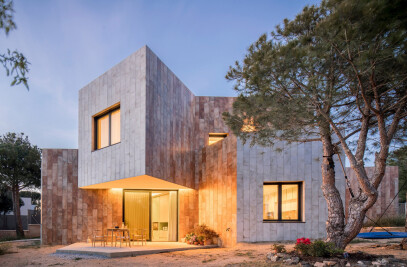Three boxes full of more boxes
Three stacked prisms, a house like a large container that treasures the day to day of a family that lives and works in it. A project tailored to its inhabitants, designed to enjoy wide views of the surroundings from its comfortable interior.
Alamo House is located in a steep residential area that opens onto the beautiful Historic Center of the city of Toledo. The project solves the complicated geometry and steep slope of the plot by means of a resounding and simple geometry.
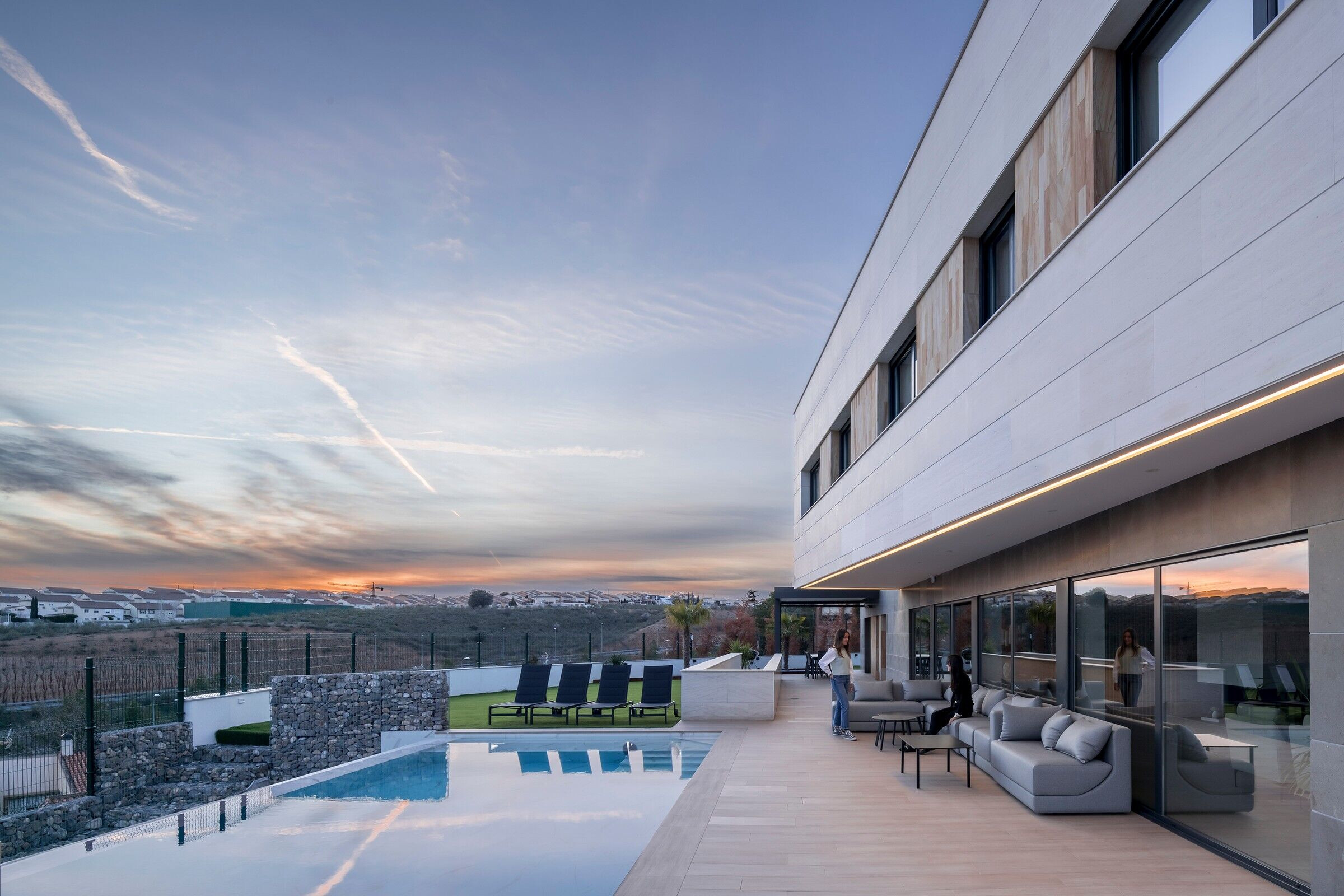
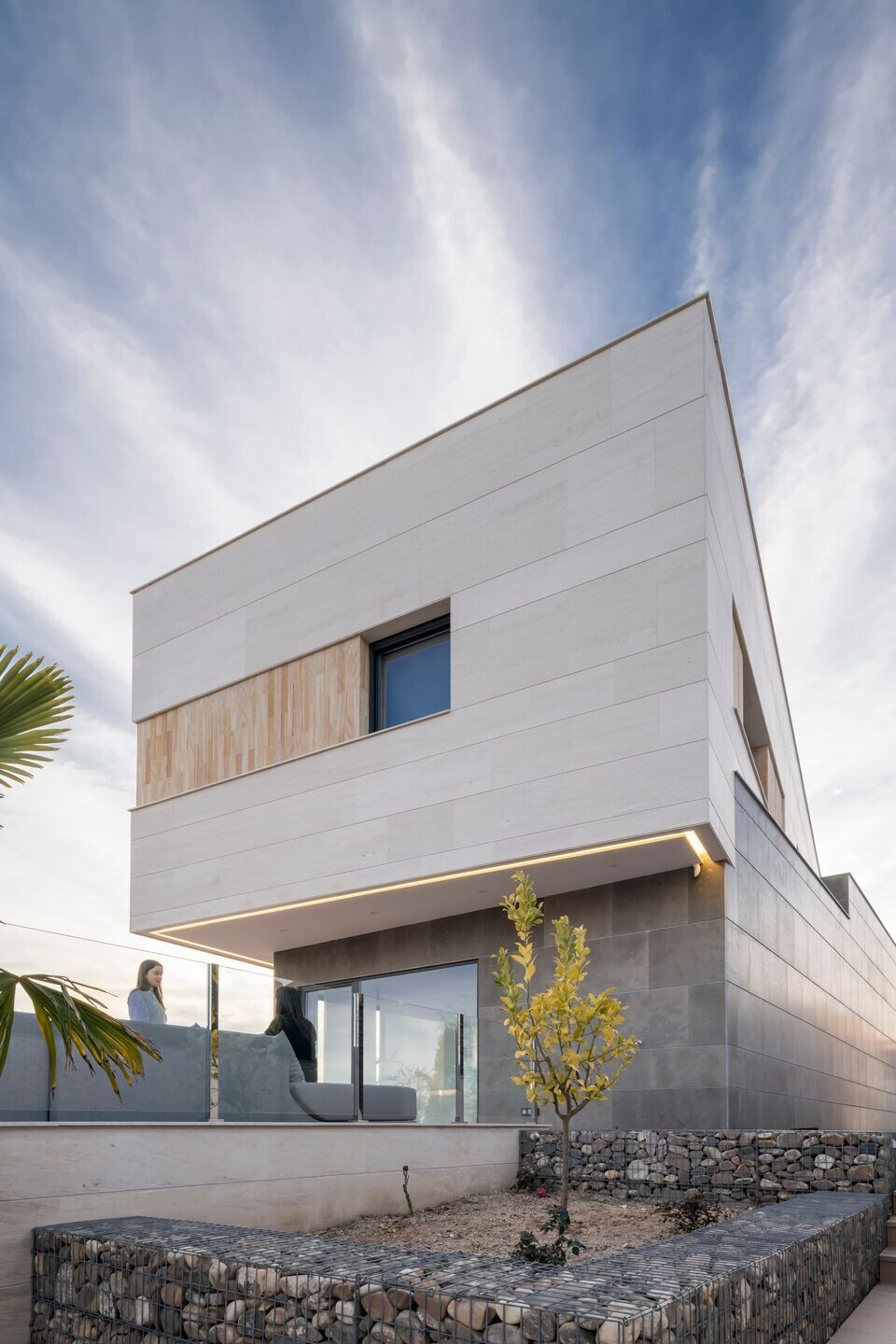
Three large rectangular prismatic blocks, covered with natural stone cladding, are strategically superimposed to configure the house. The interiors extend towards exterior platforms since the one-piece roof is used as the exterior space of the upper floor. All levels enjoy very good natural lighting thanks to the inclination of the terrain.
The resulting section also responds to a clear programmatic division: The half-buried block is the garage and work space; In the central block are the living room, kitchen and day spaces, taking advantage of that large terrace that rises on the lower block, to enjoy life outside when the weather allows it, thus considerably increasing the feeling of spaciousness and space the salons; the upper part is turned towards the views and sunrise, containing the bedrooms and other rest areas.
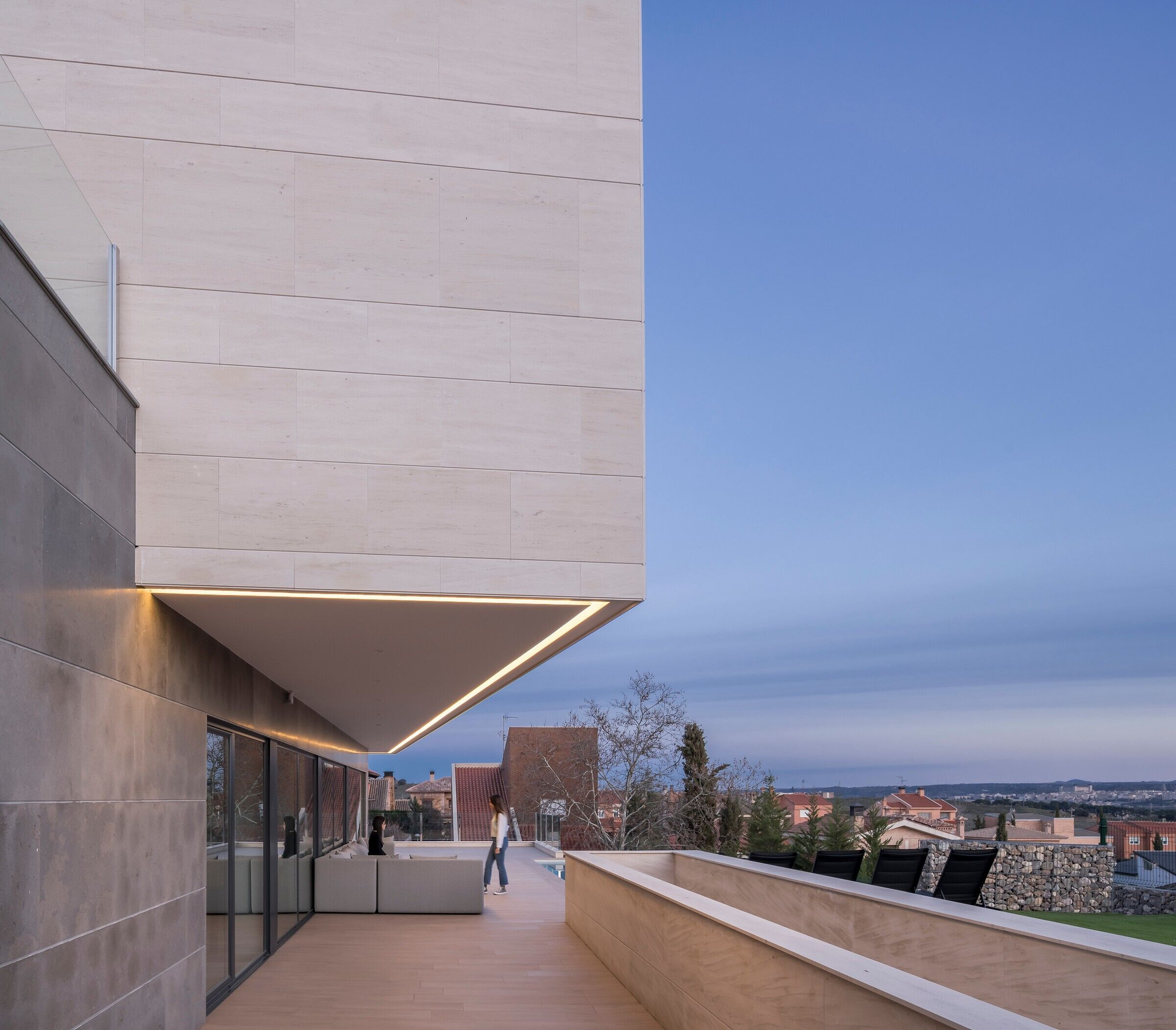
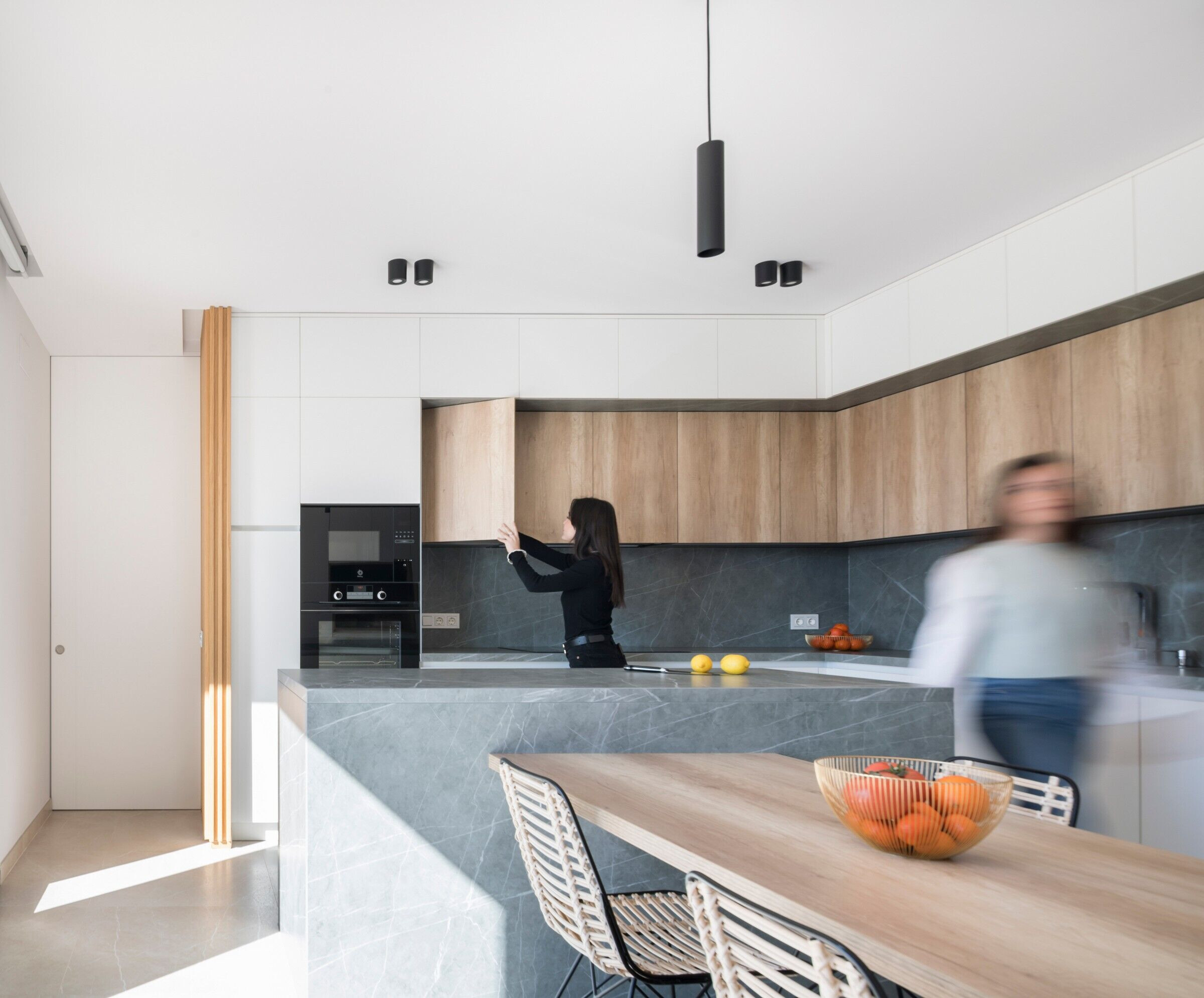
Alamo House does not seek to attract attention or stand out excessively from its residential hood environment. From the tranquility and domesticity of its architecture it aims to achieve maximum comfort for the family that lives in it. To do this, it uses a combination of soft, warm materials with a pleasant touch, covering round shapes that are embraced at all times by the abundant natural light that penetrates everywhere.
If we look at the architecture of the central floor, we will see that it is configured as a "box full of several other boxes": Living room + Kitchen + Dining room + Games Room are distributed within a wide prism, where some resounding volumes have been strategically placed covered with wood or stone materials in light tones, which serve to organize the interior space and distribute the different functions.


Conceptually, the space is configured as if in large shoeboxwe put inside other objects, meticulously placed, until we achieve a perfect interior for its users.
The same architectural language can be found in the basement and its work area, as well as in the bedrooms floor with the dressing rooms and bathrooms.
Alamo House resounding shape can be appreciated both in its architecture and in the design of its interiors, they worked together, and you can feel it. The materials and their tones and textures are combined in the same way both inside and outside the house, making the project harmonious and very pleasant to live in.
A domestic family residential project designed taking care of the quality of its spaces and details.
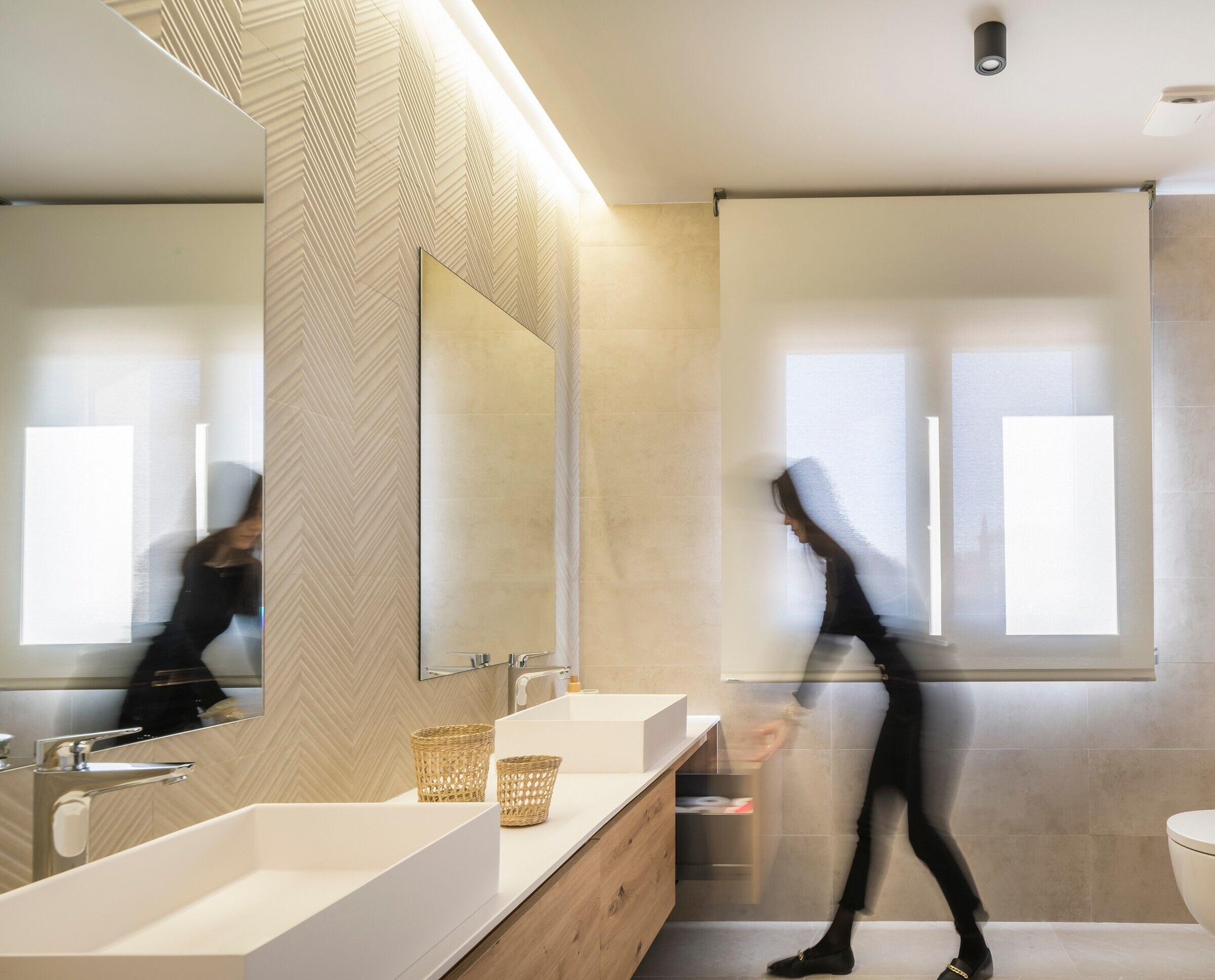
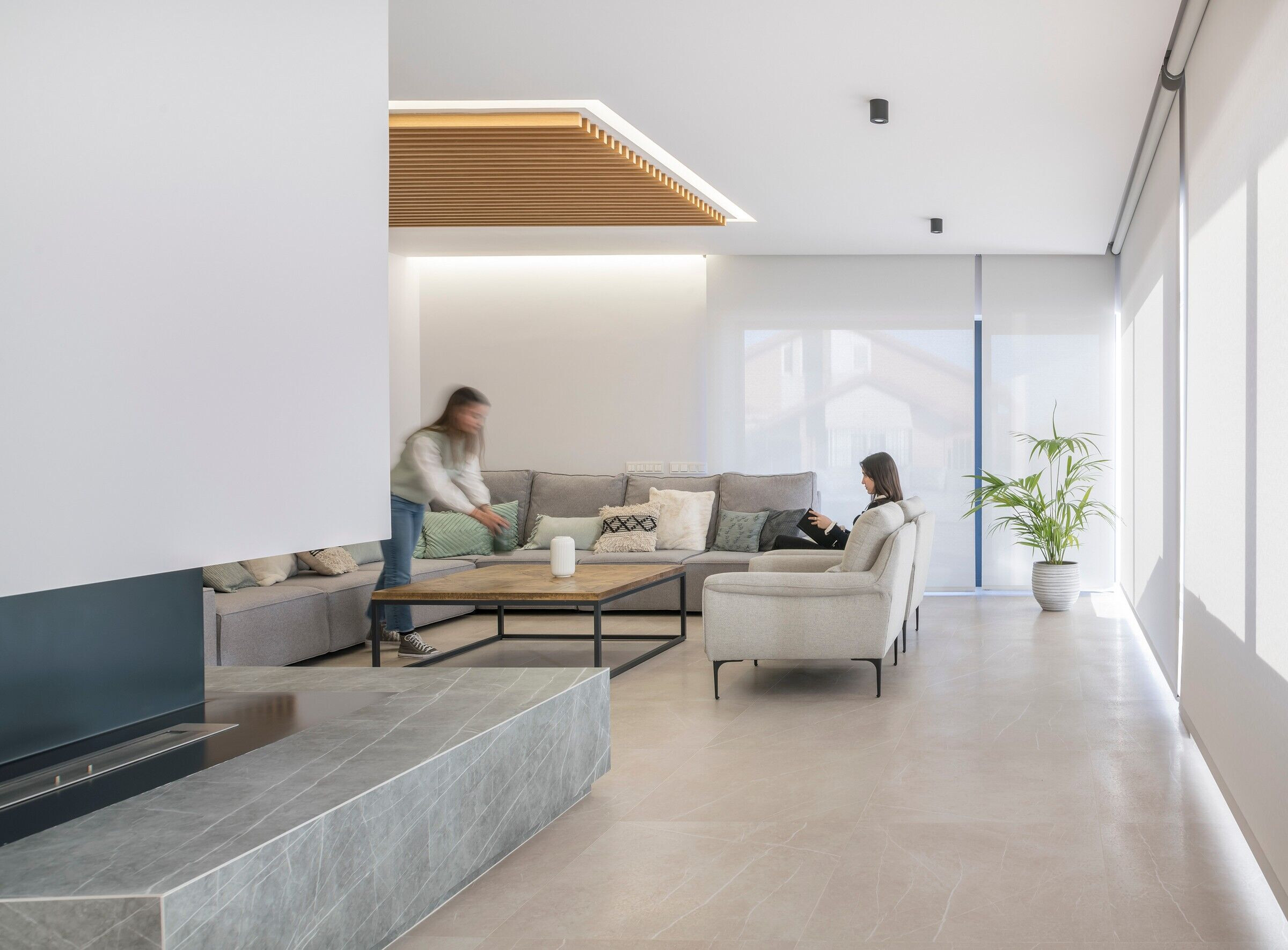
Team:
Architecture and Interior Design: OOIIO ARCHITECTURE
Team: Joaquín Millán Villamuelas, Alba Peña Fernández, Rosa Agüero Bonilla, Macarena Salazar de Lara, Marta Muñoz Hermoso
Builder: Construcciones Luis Maroto e Hijos s.l.
Photography: Javier de Paz
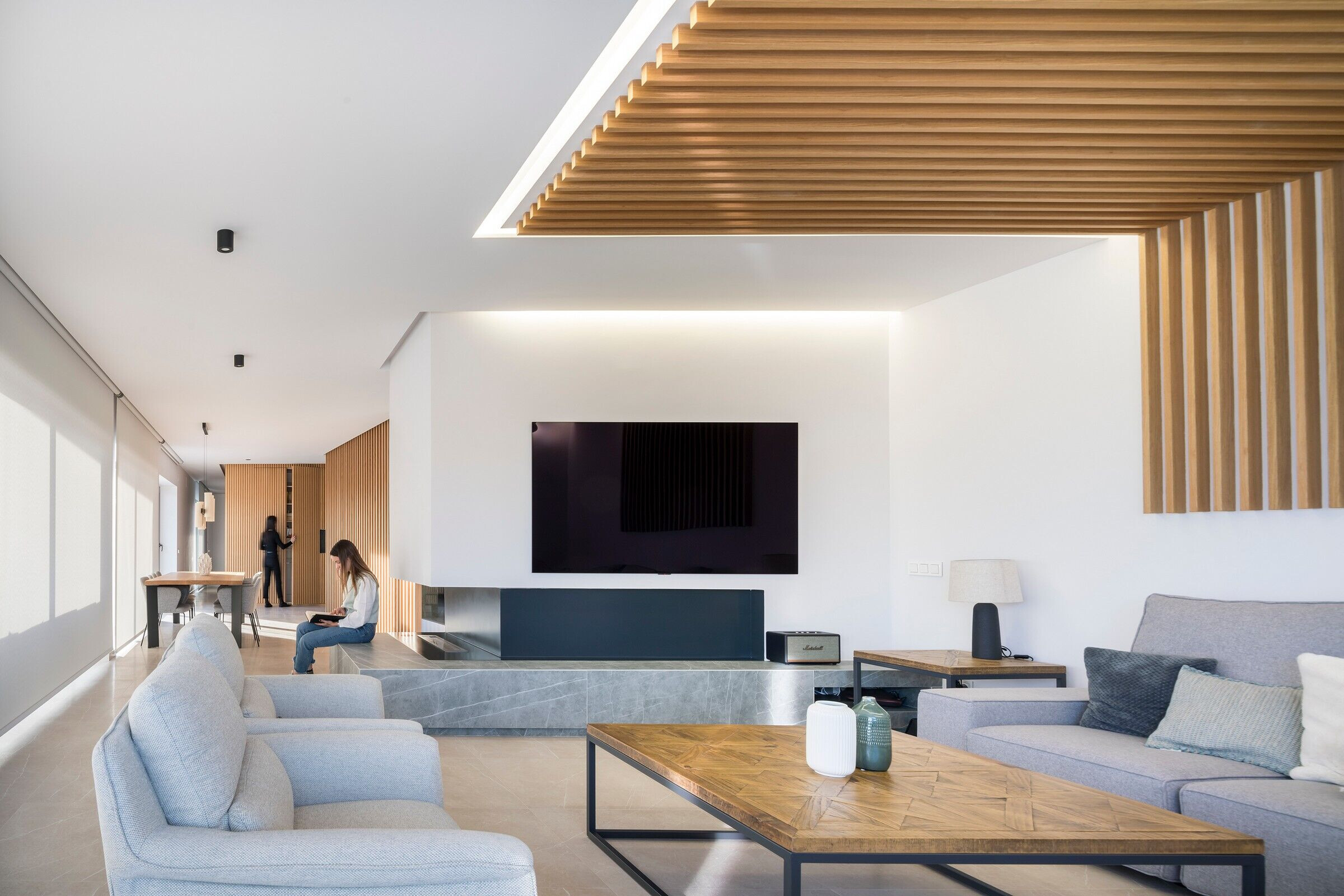
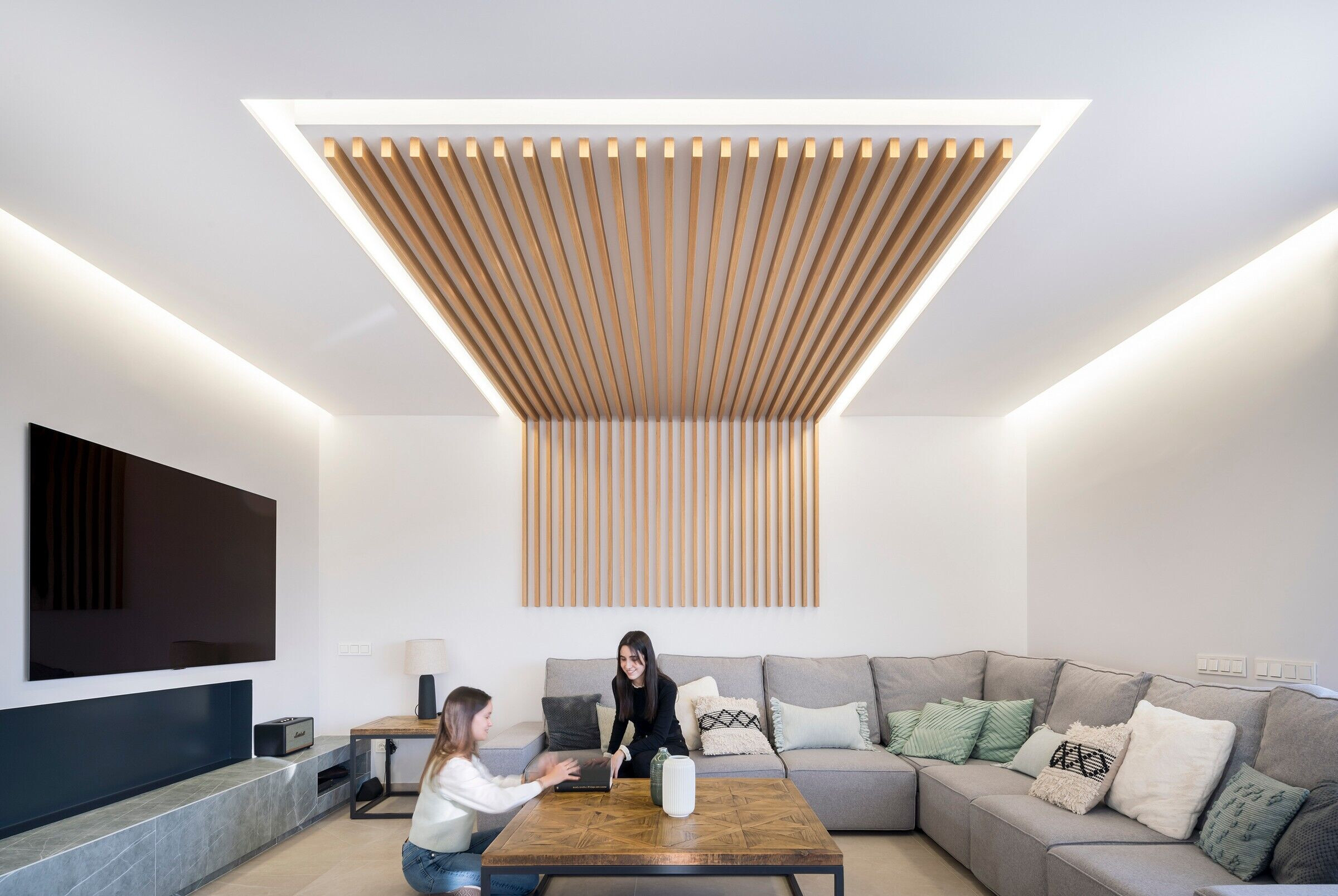
Material Used:
1. Façade: Natural stone cladding - Geser. Piedra natural
2. Stone cladding of Interior volumes: NEOLITH
3. Floors: MARAZZI Ceramic
4. Kitchen: KOOK Kitchens
5. Windows carpentry: ALUGOM
6. Taps and toilets: FOSSIL NATURA Group
7. Bathroom Furniture: KYRYA
8. Bathroom coating: PAMESA Ceramics
9. Carpentry and cabinets: AUREO DESIGN WOOD

