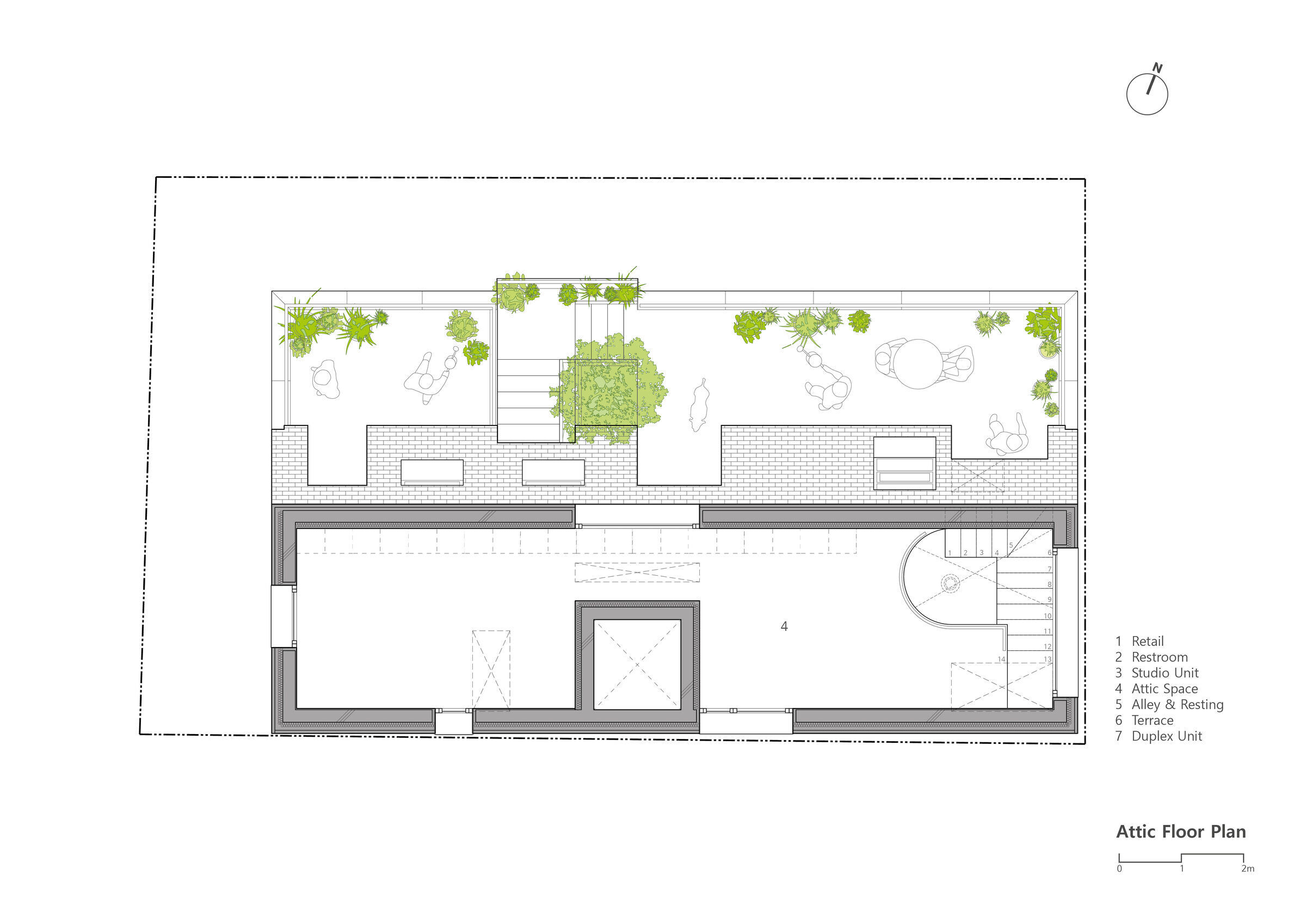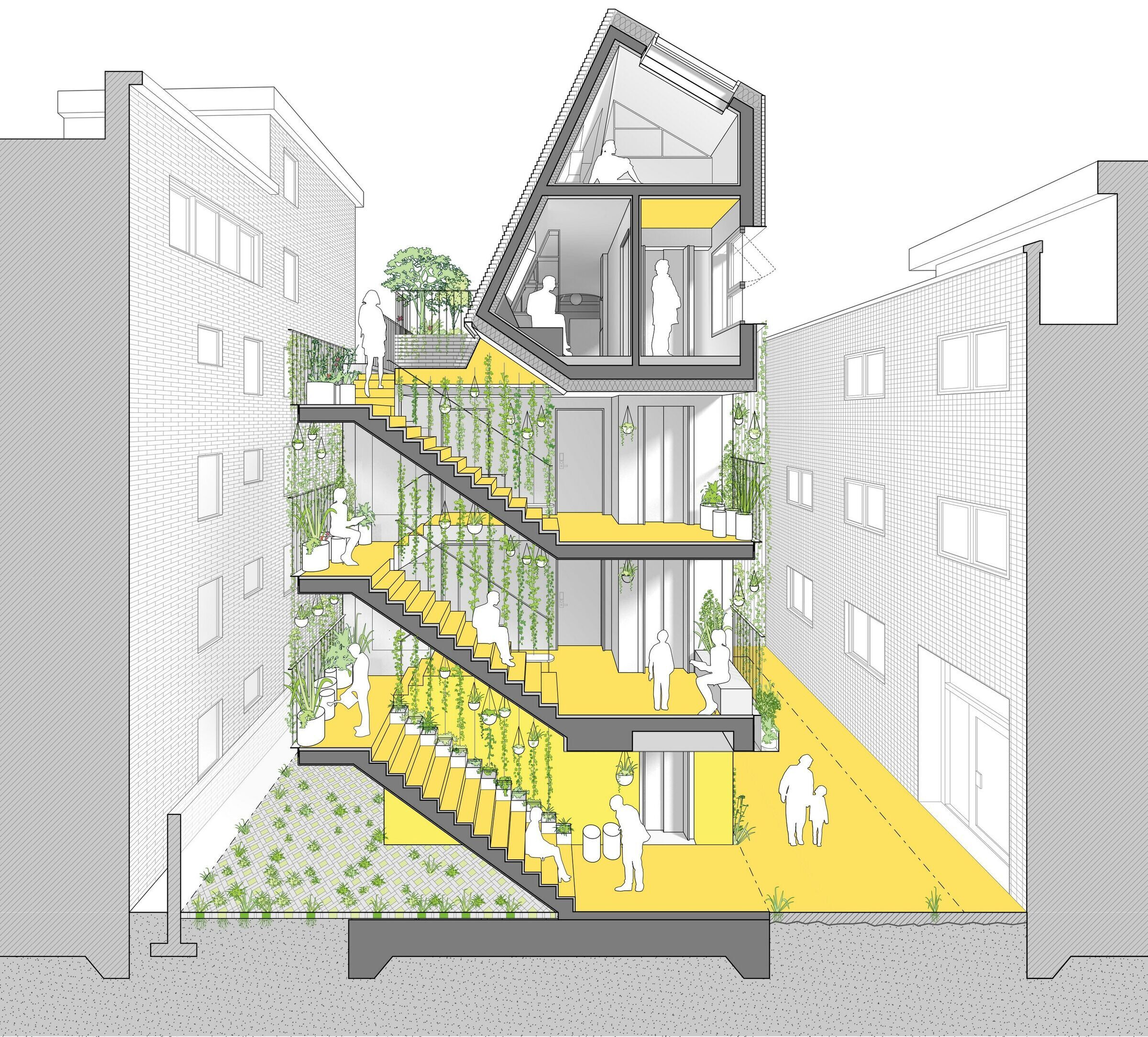Barren neighborhood in the city
“Alley House” is a small multi-family housing project located in the midst of congested mid-rise housing and commercial facility neighborhood in Seoul. Nature has often been pushed off of priority by the rapid urbanization of Seoul. Specifically, in this development-oriented mixed use neighborhood, nature and public spaces are most alienated among many other areas in Seoul.Here, the ground floors of buildings are dominated with parking spaces without cares for public and pedestrians while only maintaining minimum space between the buildings without places to rest.
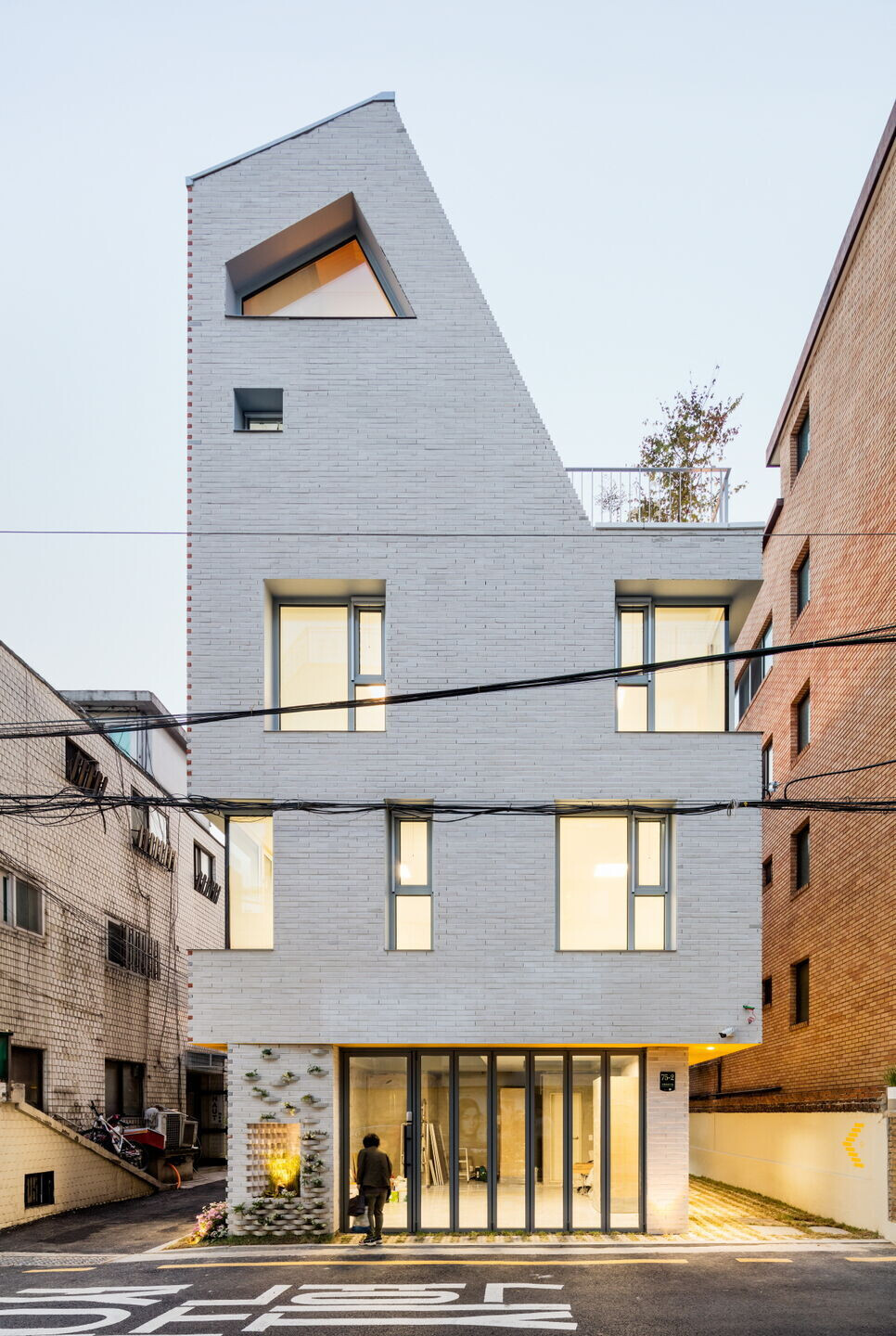
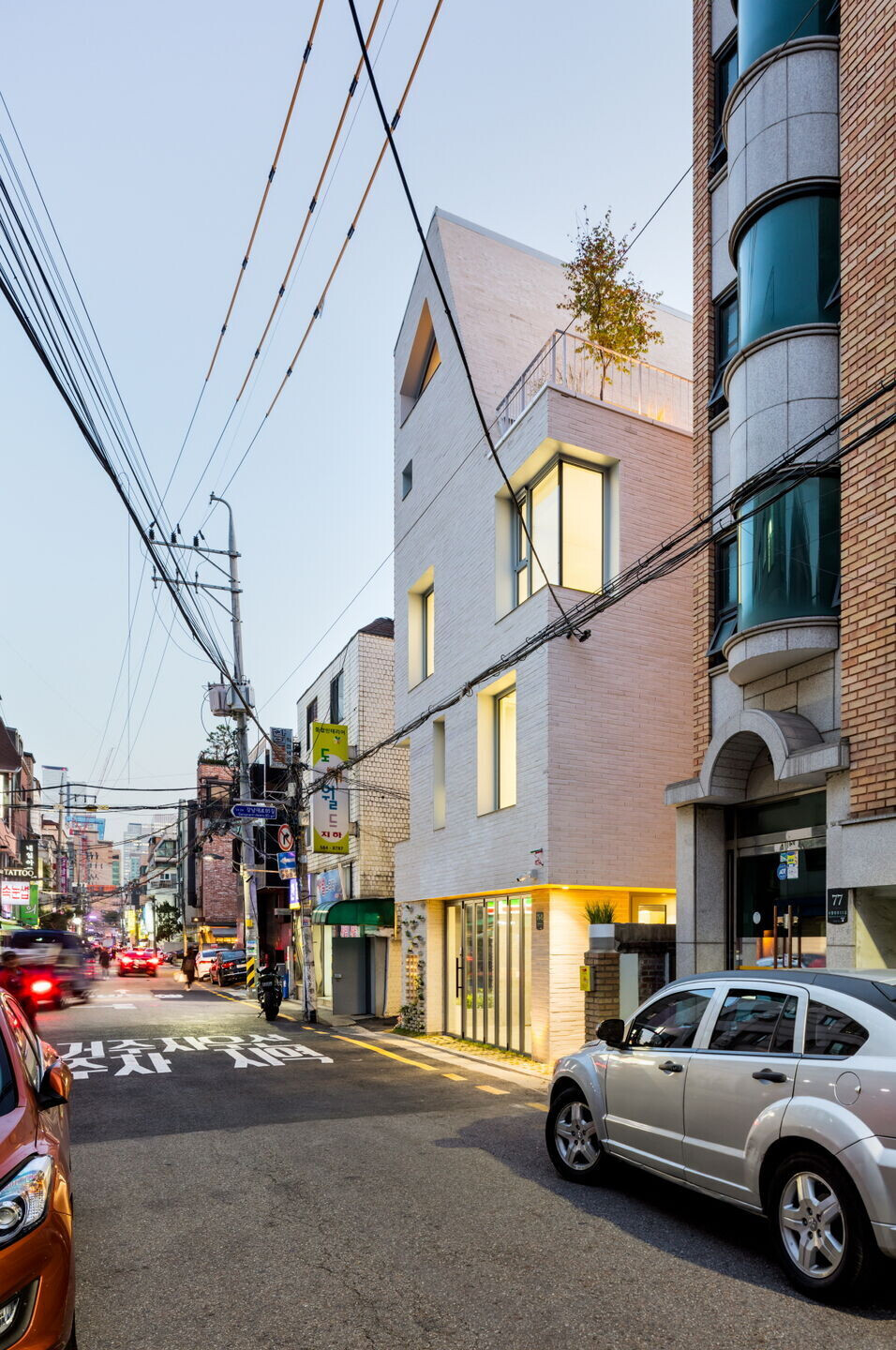
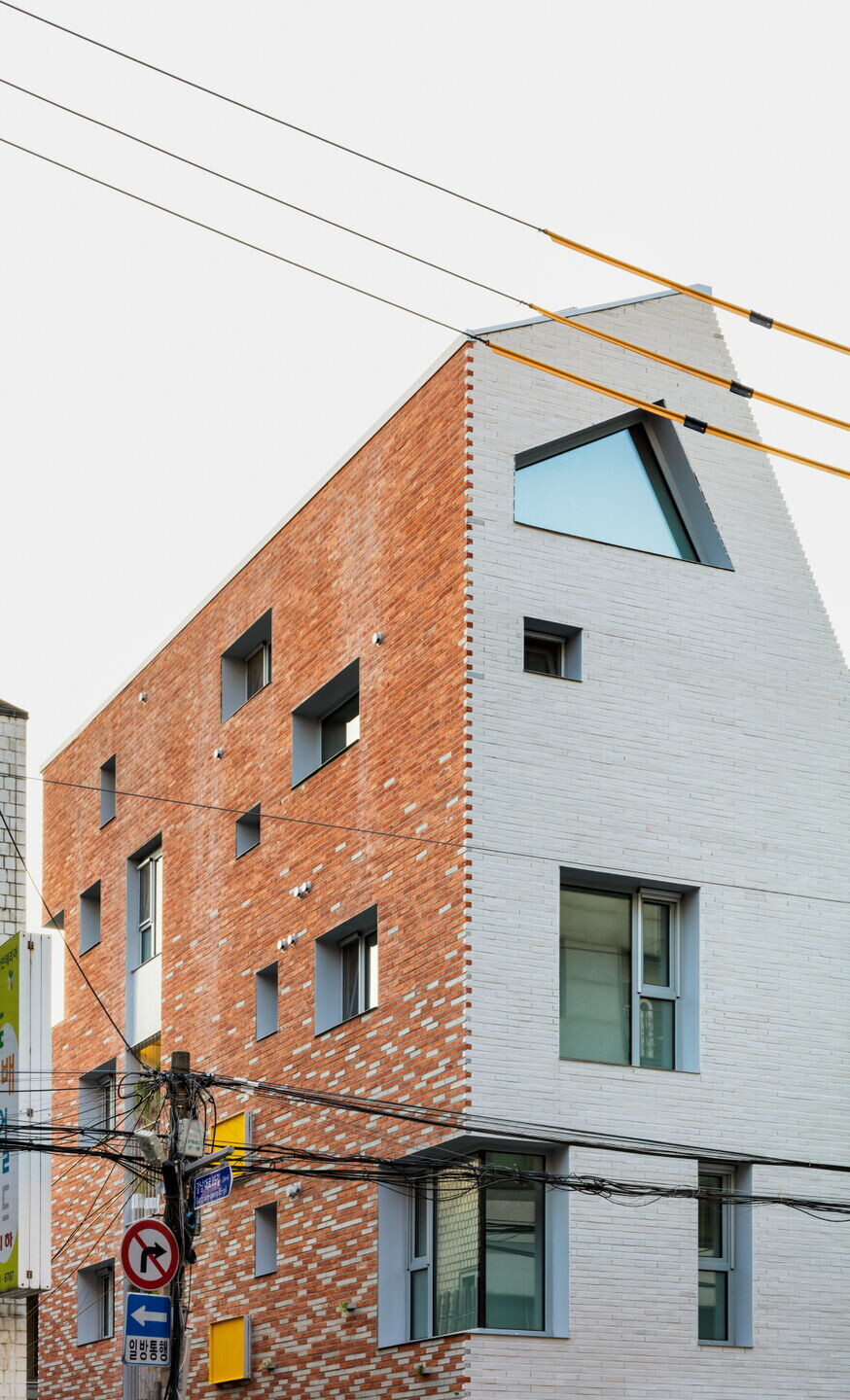
Spontaneous greeneries in alleys
However, based on the close observation of this area in its everyday life, it is possible to find solutions that can enrich the neighborhood with green and public space. Walking along the streets in this desolate neighborhood, there is evidence of green life sprouting in between the gaps of the buildings and the streets. The combination of the spontaneous generation of green life and resident’s desire for nature creates its unique pattern. Such coexistence opens up new possibilities to brighten up the desolate environment.
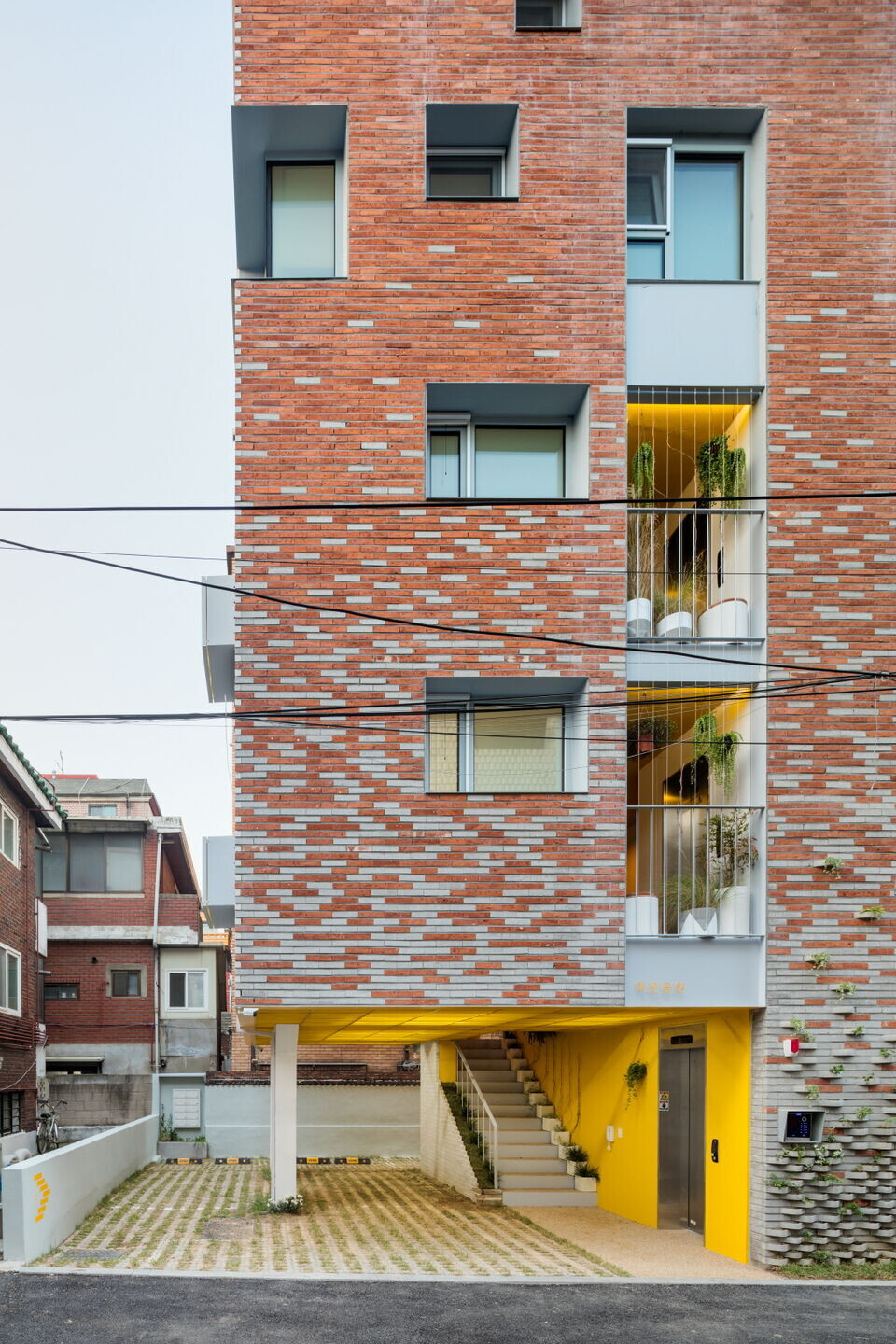
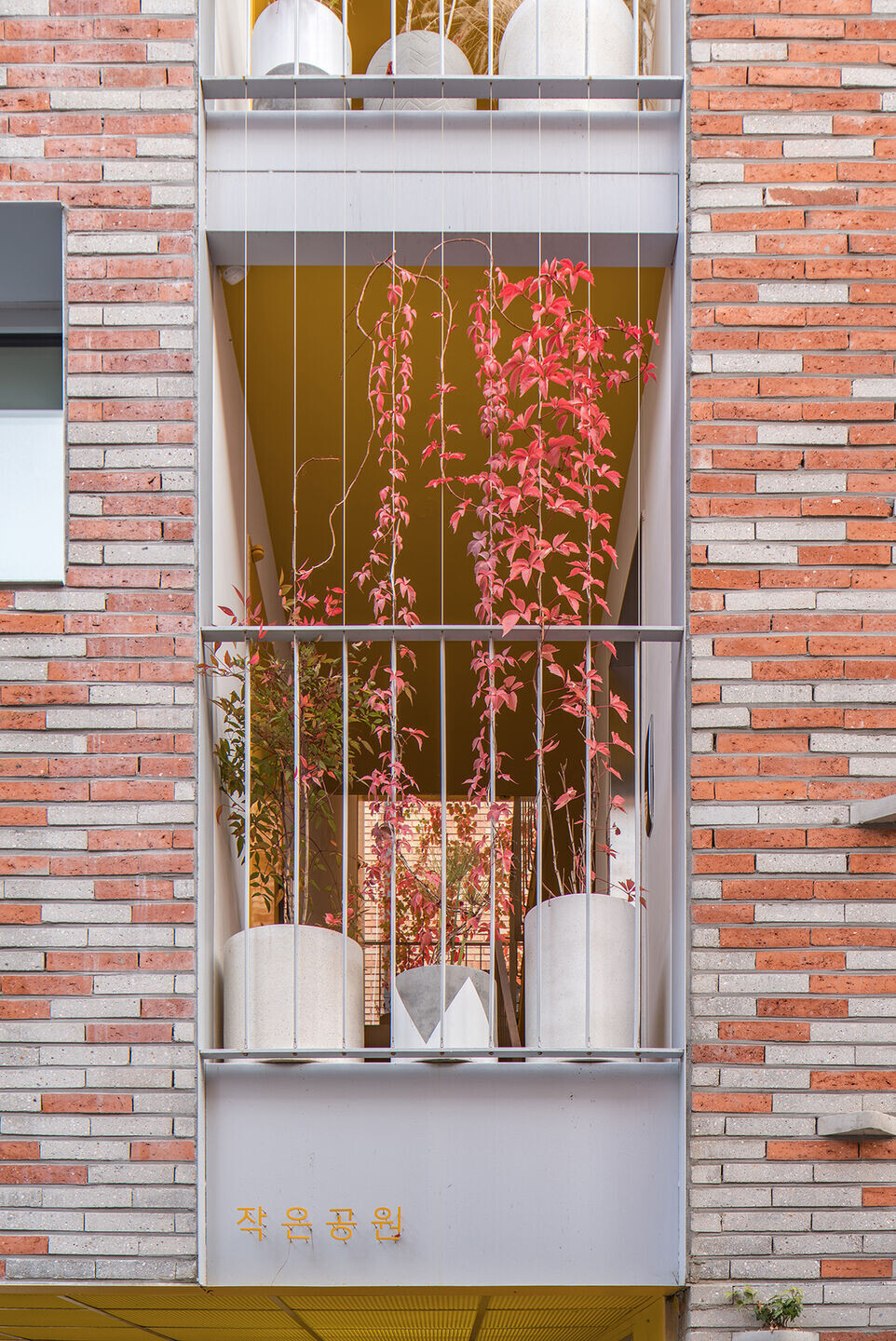
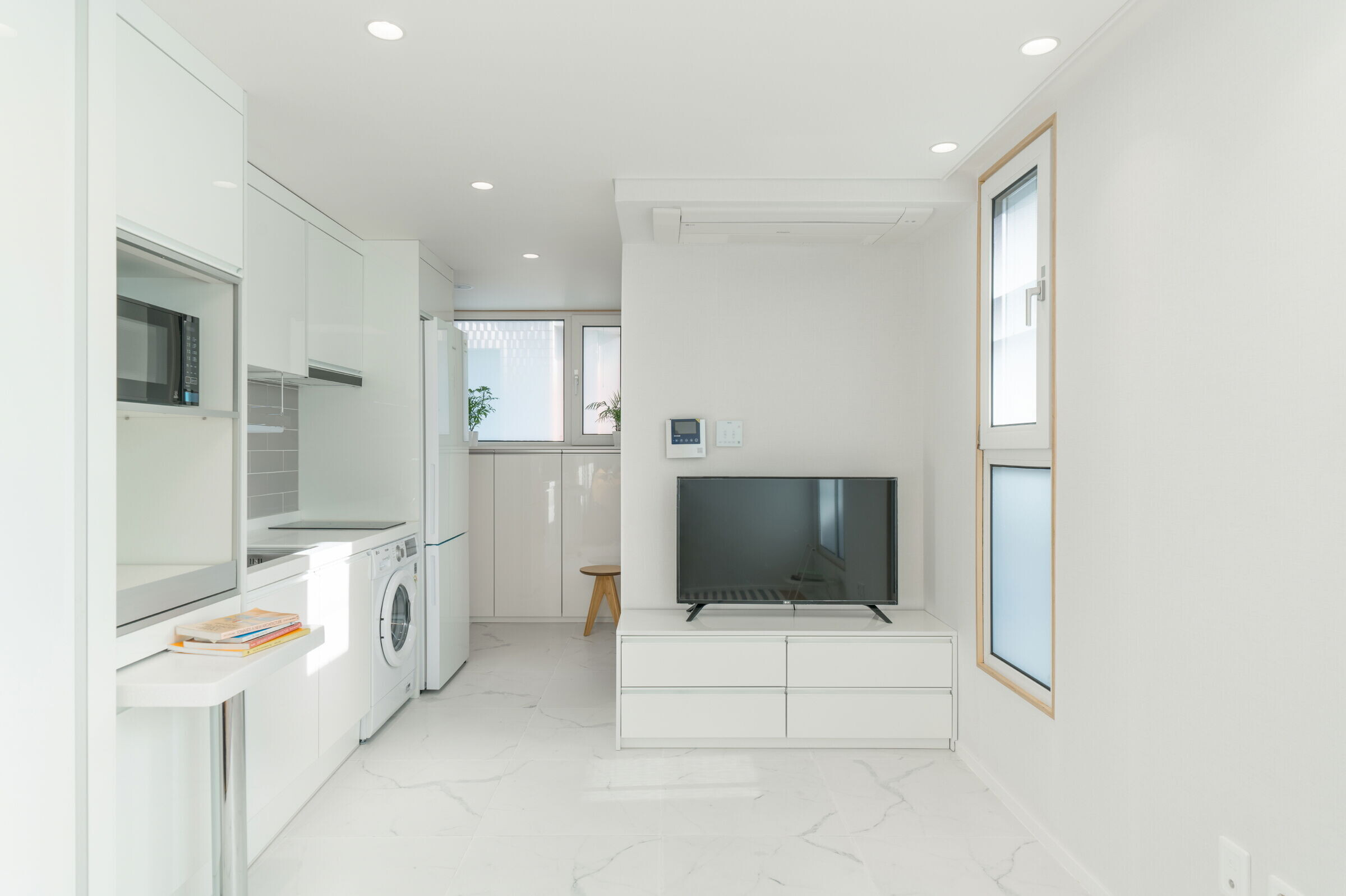
Architectural possibilities as learning from alleys
The “Alley House” project re-evaluates the architectural potential of the spontaneous greeneries in this urban neighborhood, through which it aims to provide a breathing space with nature in the middle of the dense city. The external staircase located in between the studio units not only serves as circulations, but also provides a resting area for the residents. Through the niche space between the staircases and stair landing, the project ensures places for vegetation-growing, sitting and resting. The staircase, envisioned as an extension of the alley, connects people’s living through the shared places and becomes a small park for residents’ everyday life.
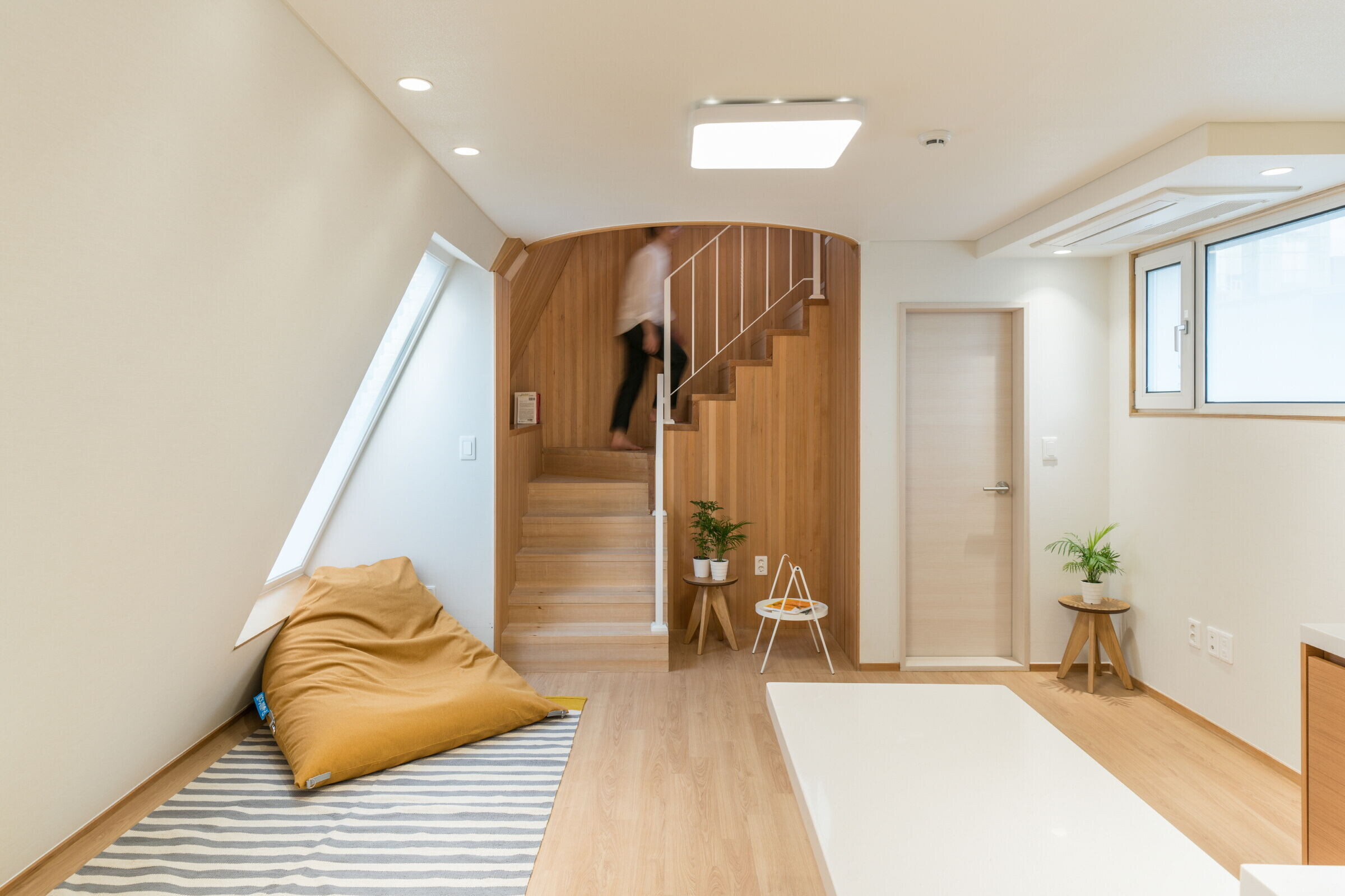
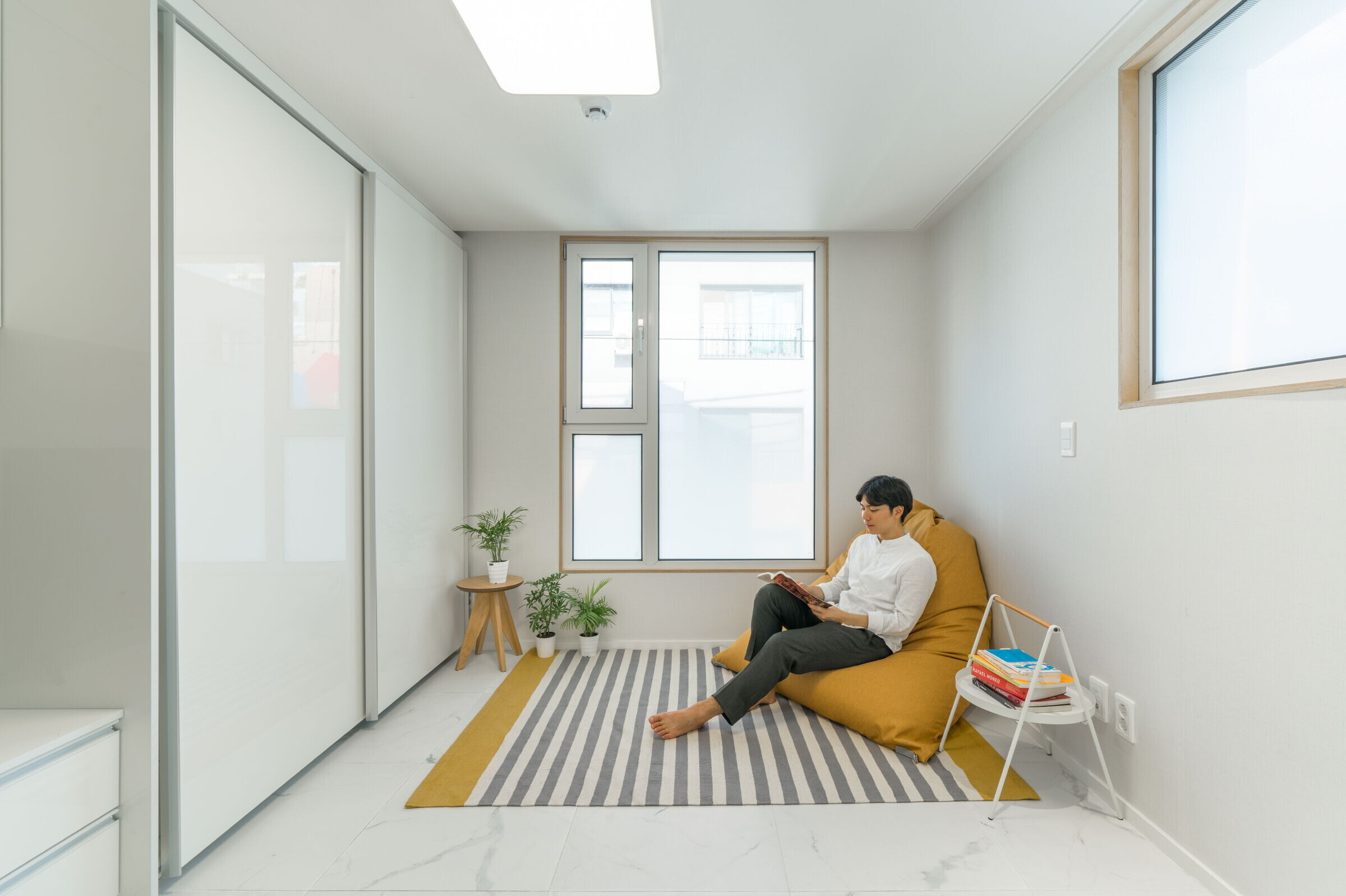
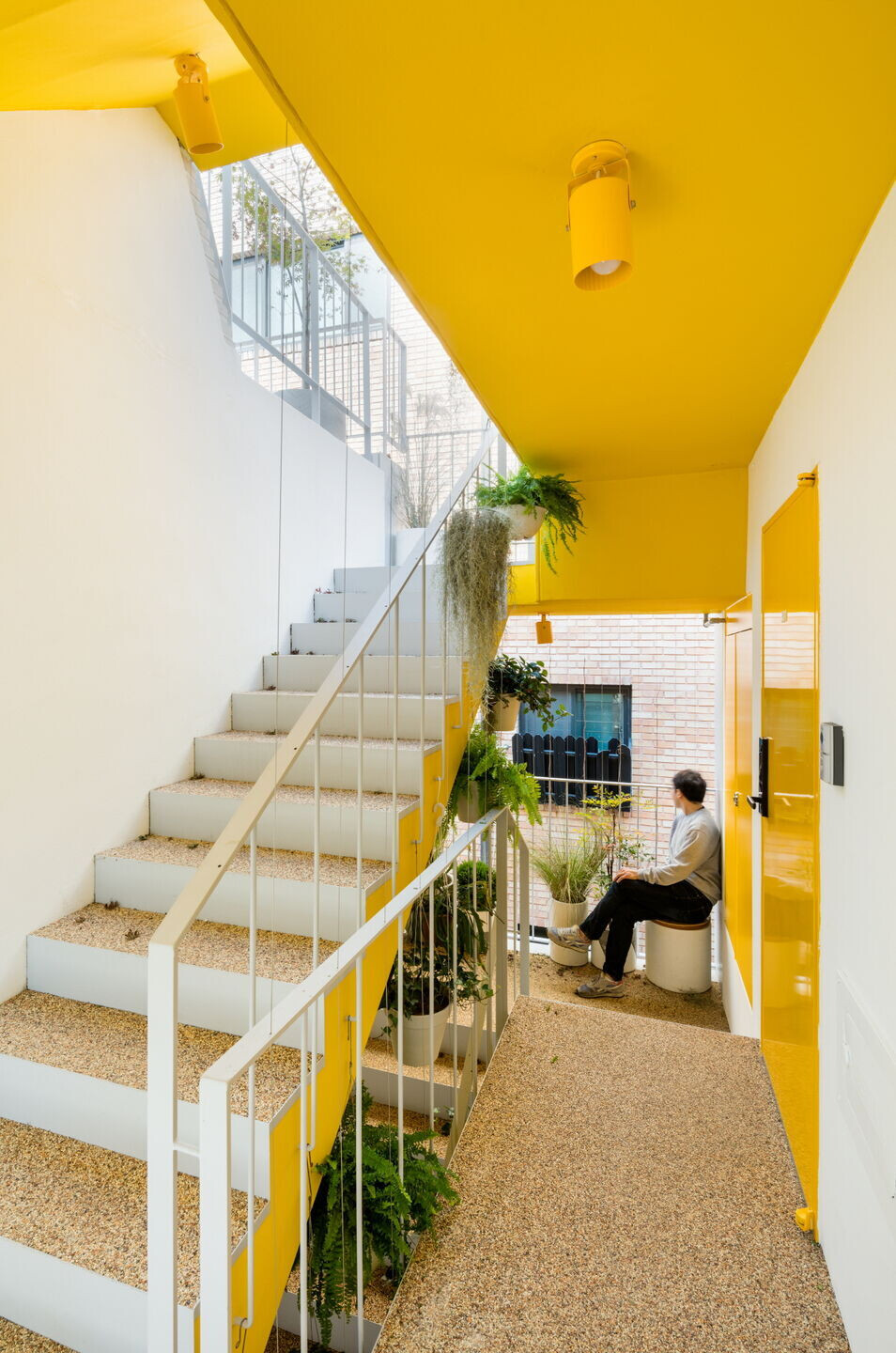
Private garden becomes public landscape
Looking from the roadside, the East façade is neatly composed of white bricks, which contrasts with the messiness of the surrounding urban environment. Facing the small alley as a main entrace, the South façade brightens the darksome alley with yellow stairs and the brick facade with plants. It provides depths and spaces for plants to grow for both the residents and public. The plants growing on these gaps not only work as private gardens and facades but also mutually benefit the public by providing great scenery for the pedestrians’ everyday life. By overcoming local limitations, “Alley House” suggests alternative solutions to recover nature and community space in the barren neighborhood.
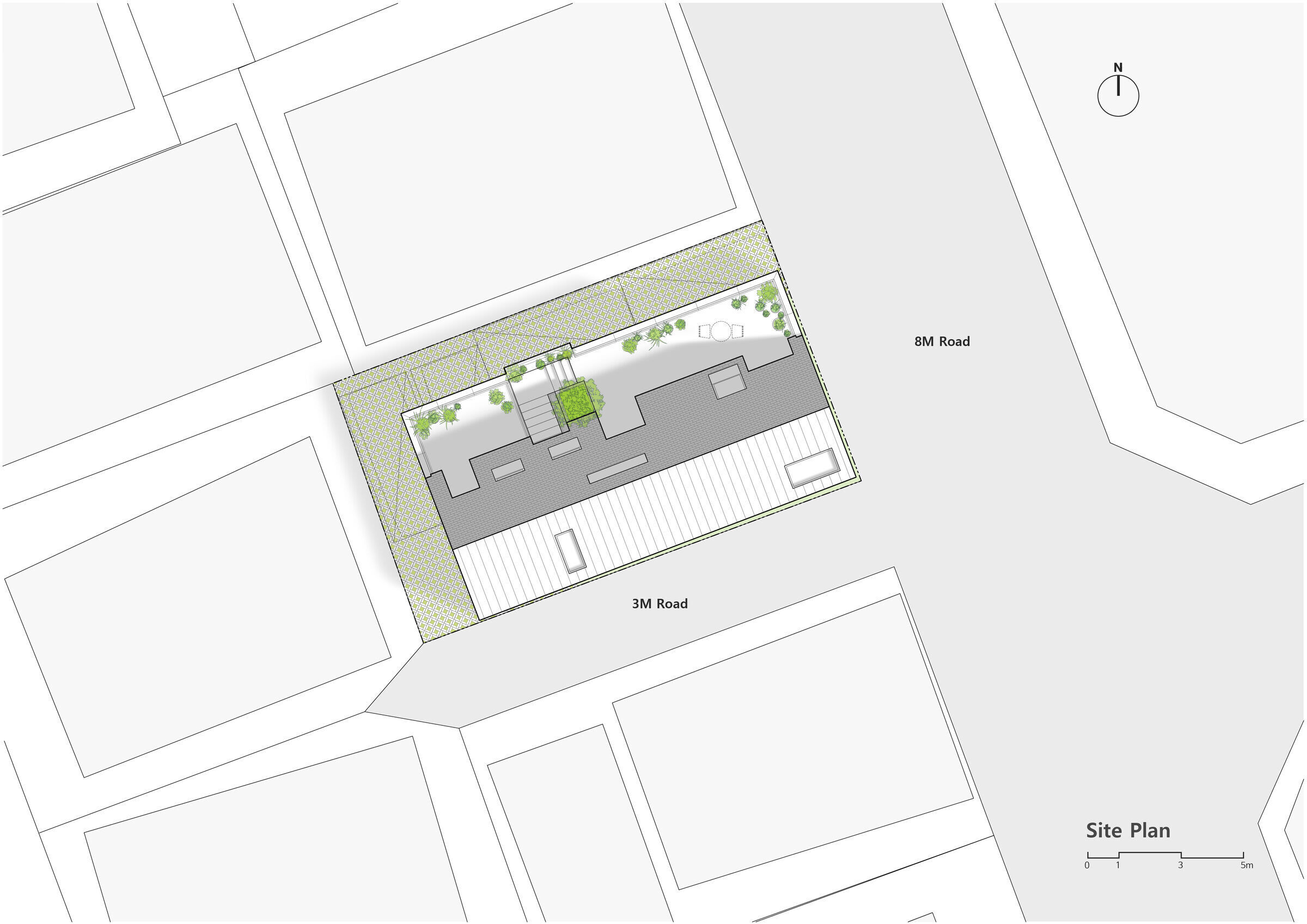
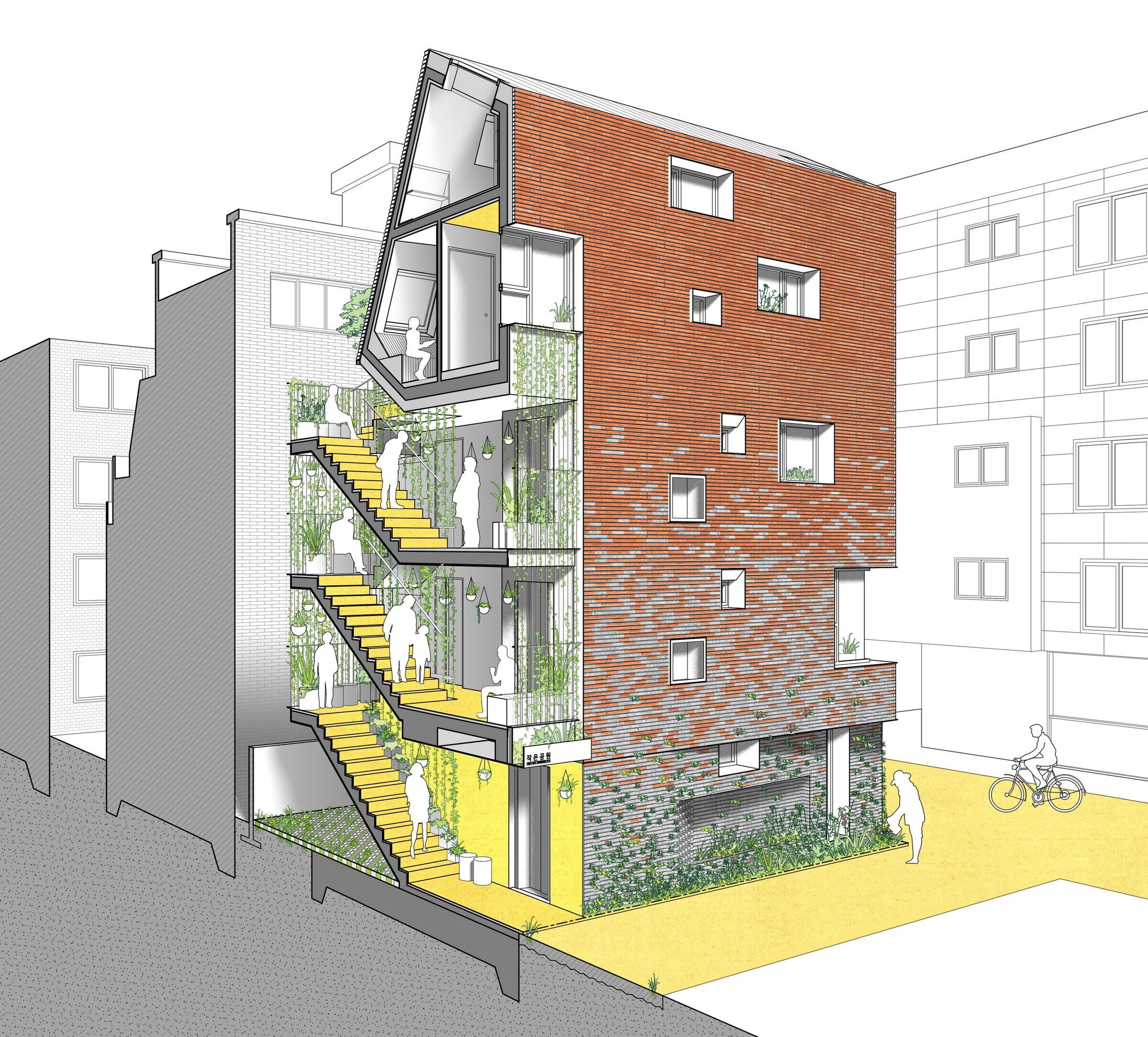
Team:
Client: Kyutae Chung
Architect: Jungmin Nam, OA-Lab
Design Team: Hongryang Lim, Byung-gyu Joo
Mechanical & Electrical Engineer: Daeo ENG
Structural Engineer: Daereung Architects
Photographers: Kyungsub Shin & Yooseop Song
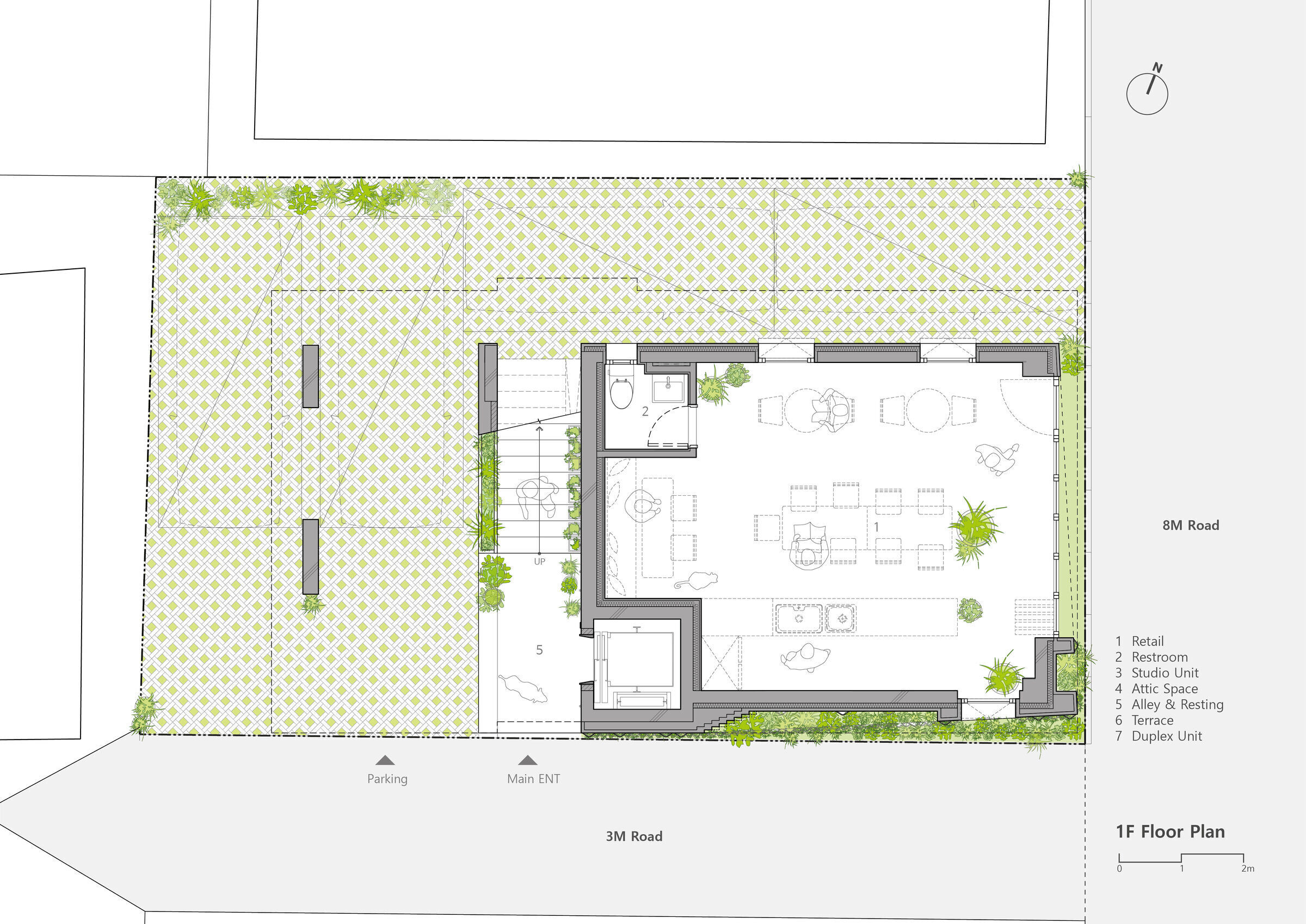
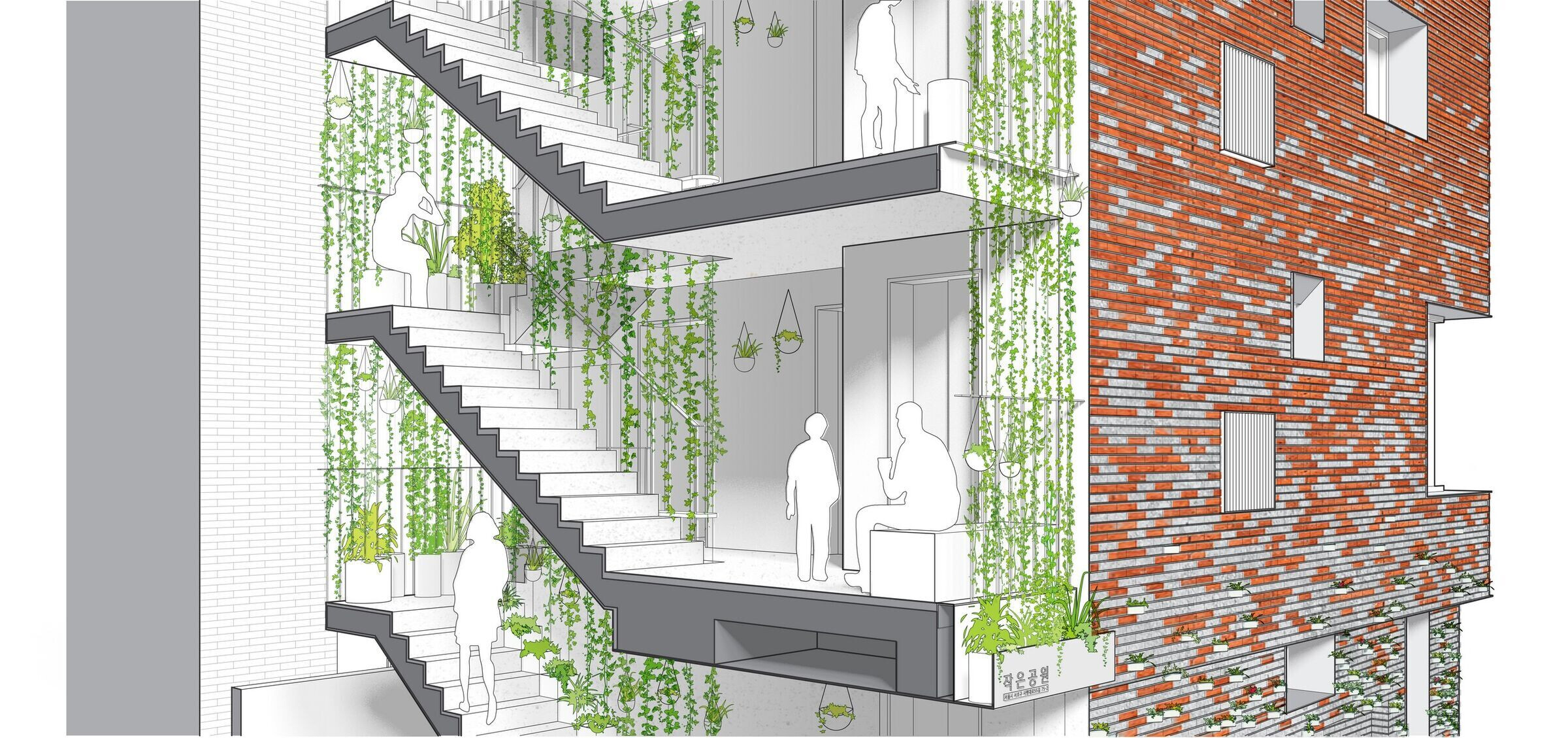
Materials Used:
Structure: RC Structure
Exterior Finish: Brick, GFRC block
Interior Finish: Wood, Gypsum Board with Wallpaper, Tile
