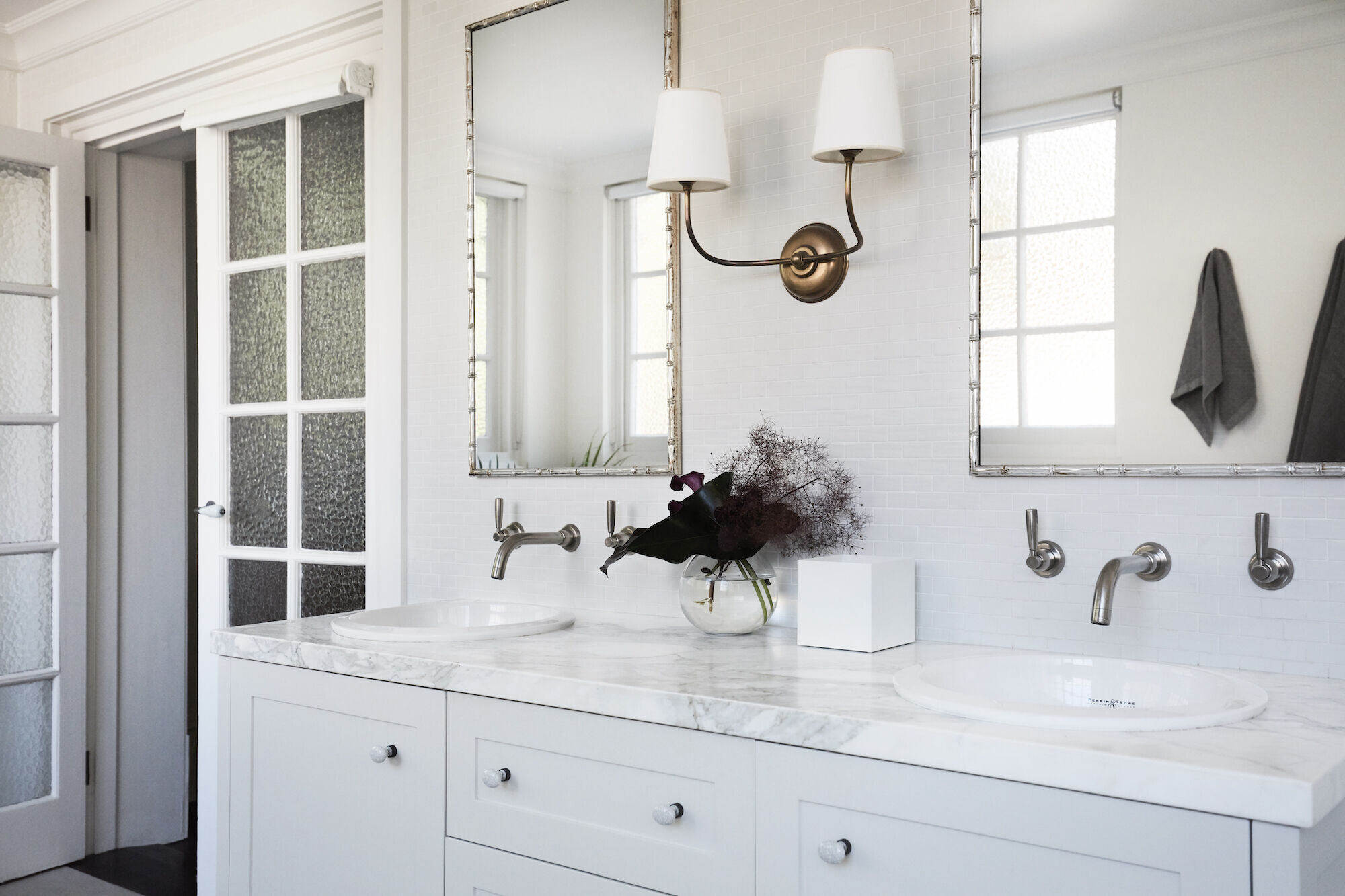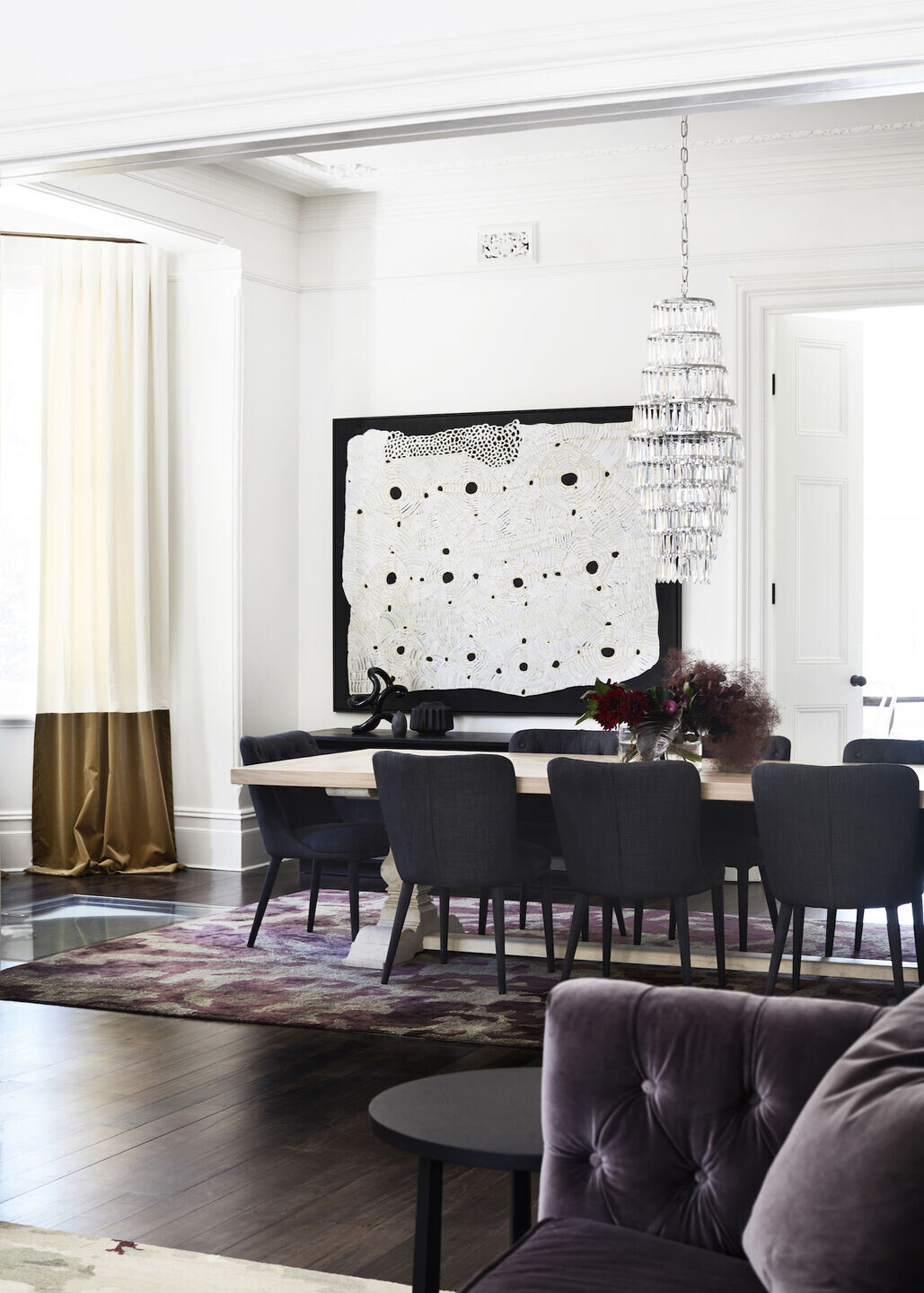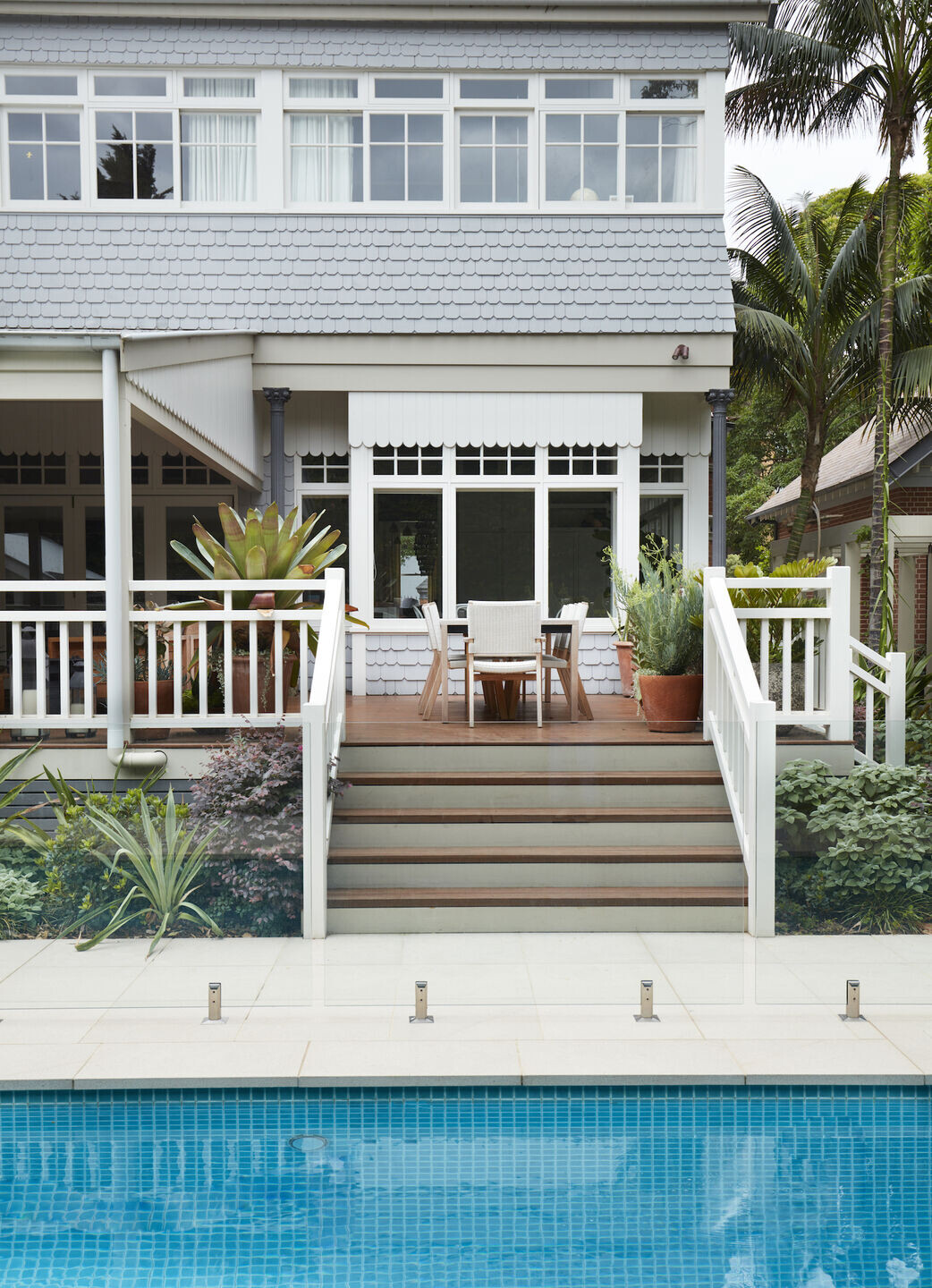Alma is a State heritage listed residence in the late Italianate style, circa 1896, steeped in history and exposed to many iterations over time. The home sits in large grounds, and is a 2-storey face brick structure, featuring double height bay windows, rendered mouldings and quoins, an arched entry porch, cast iron veranda and slate roof, with a further 2-storey shingled, gabled addition on the north west face.
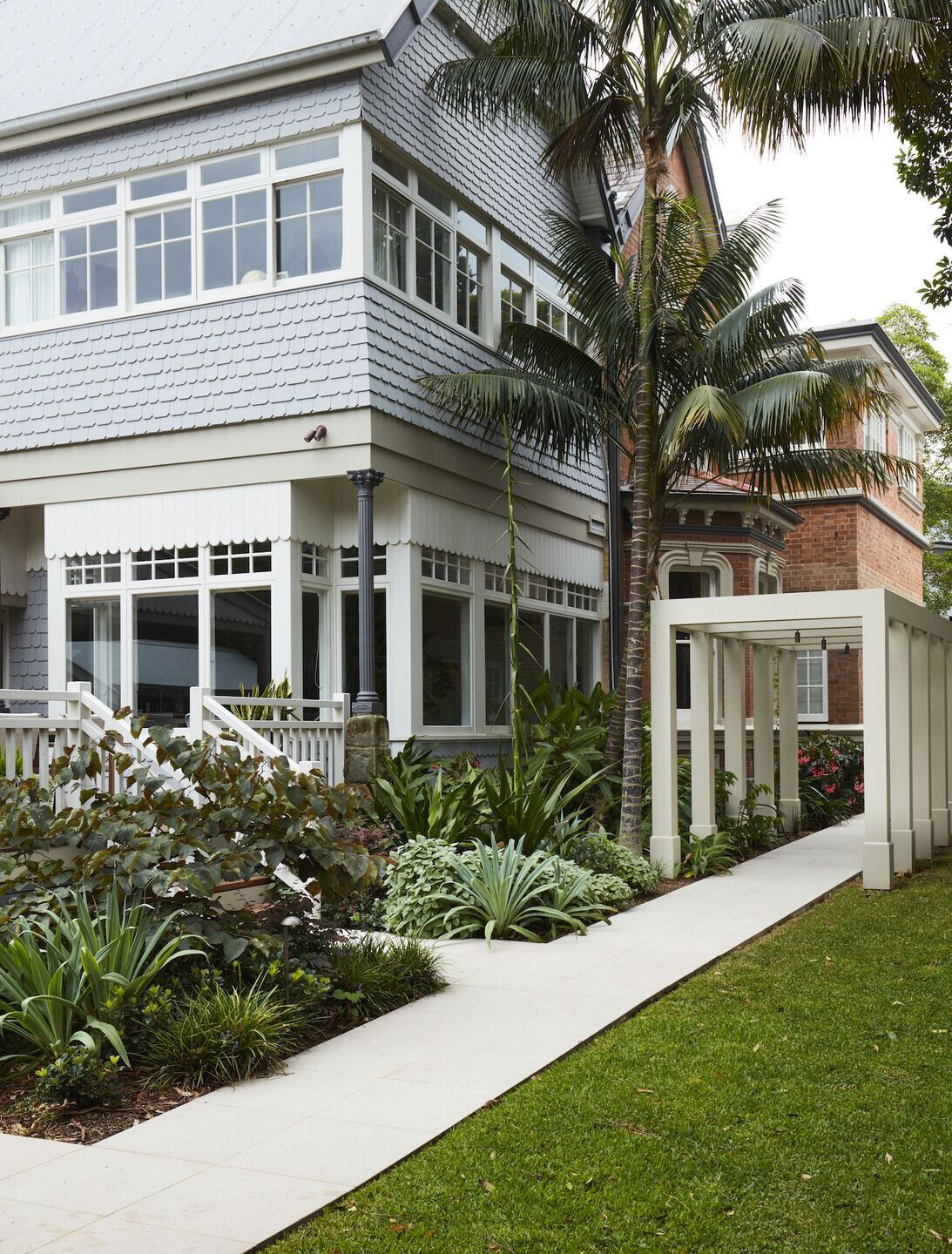
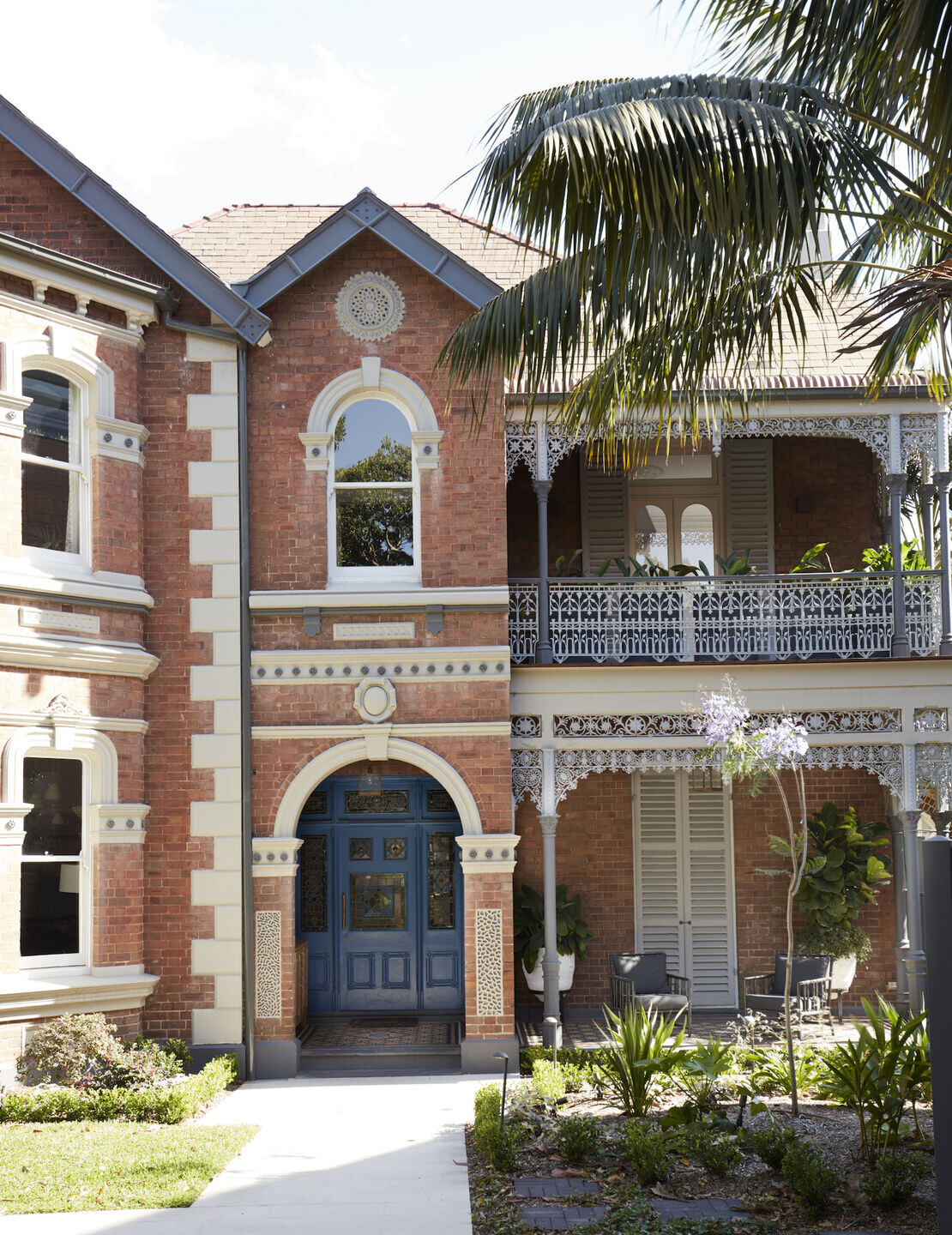
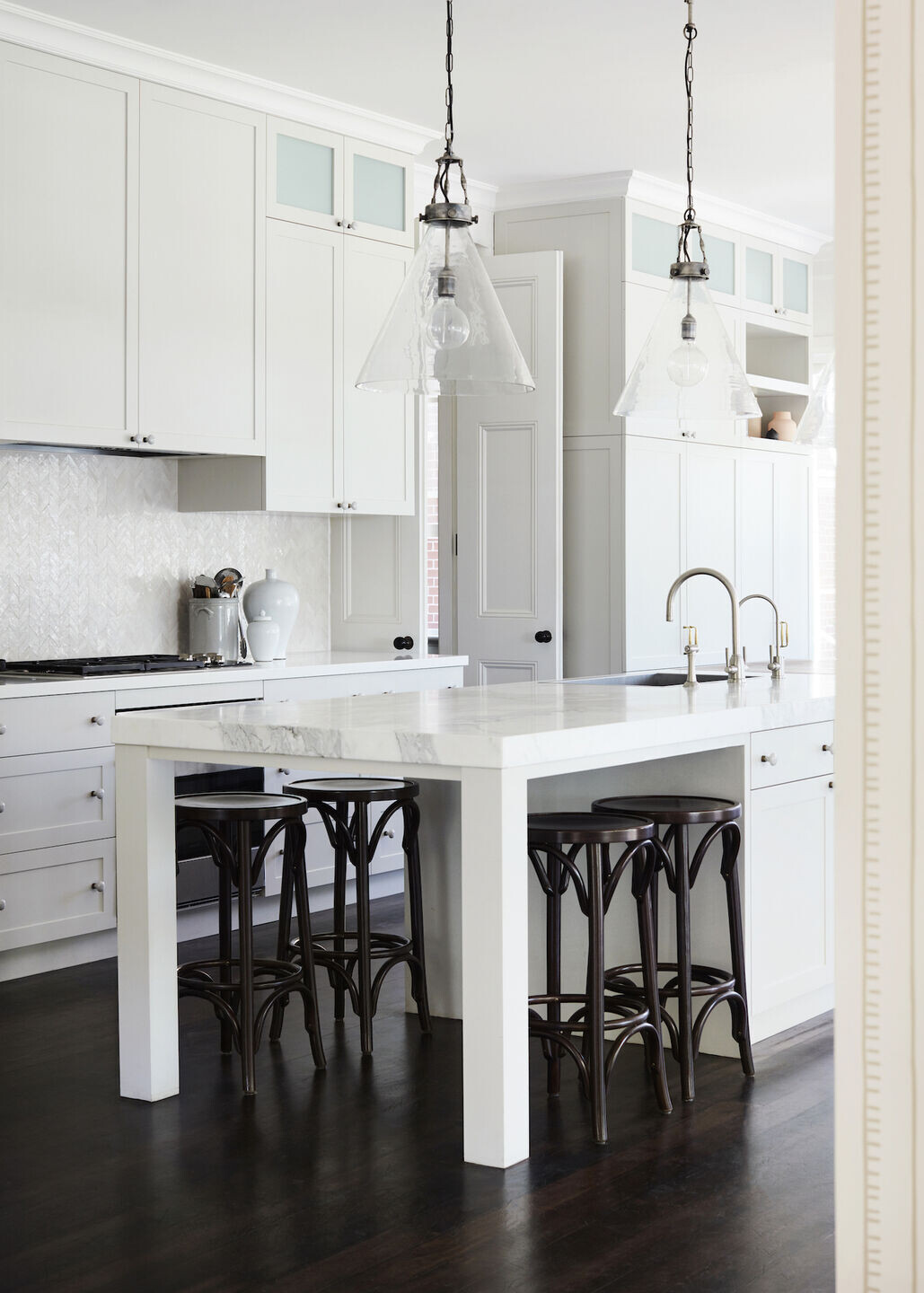
The current custodians brief to Studio Gorman was to return Alma to a grand contemporary family home, for their family of six, while respecting the cultural significance and integrity of the building. Traditional elements accent the more contemporary design, while also meeting strict State heritage guidelines We consulted a heritage architect throughout the process.
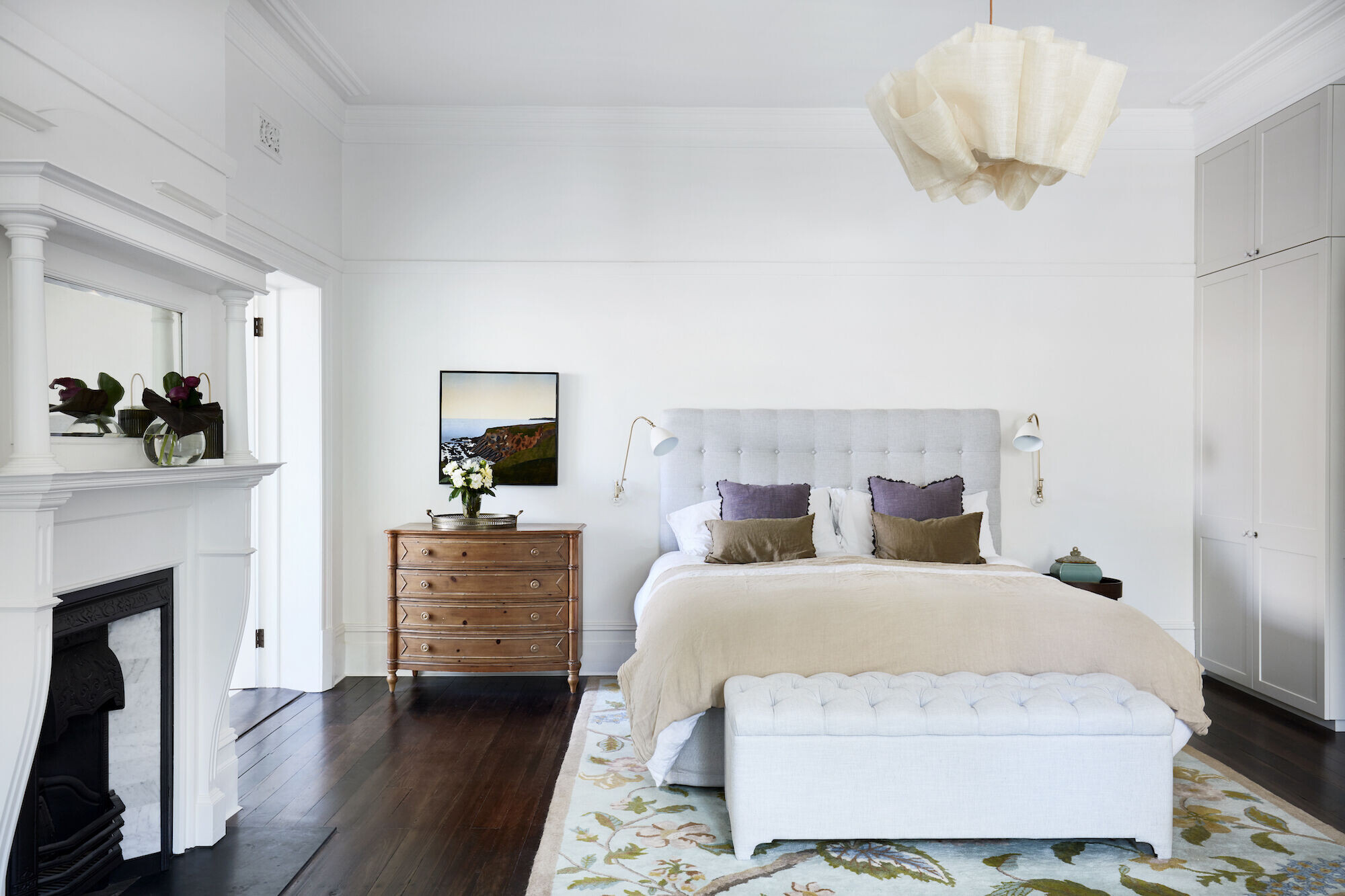
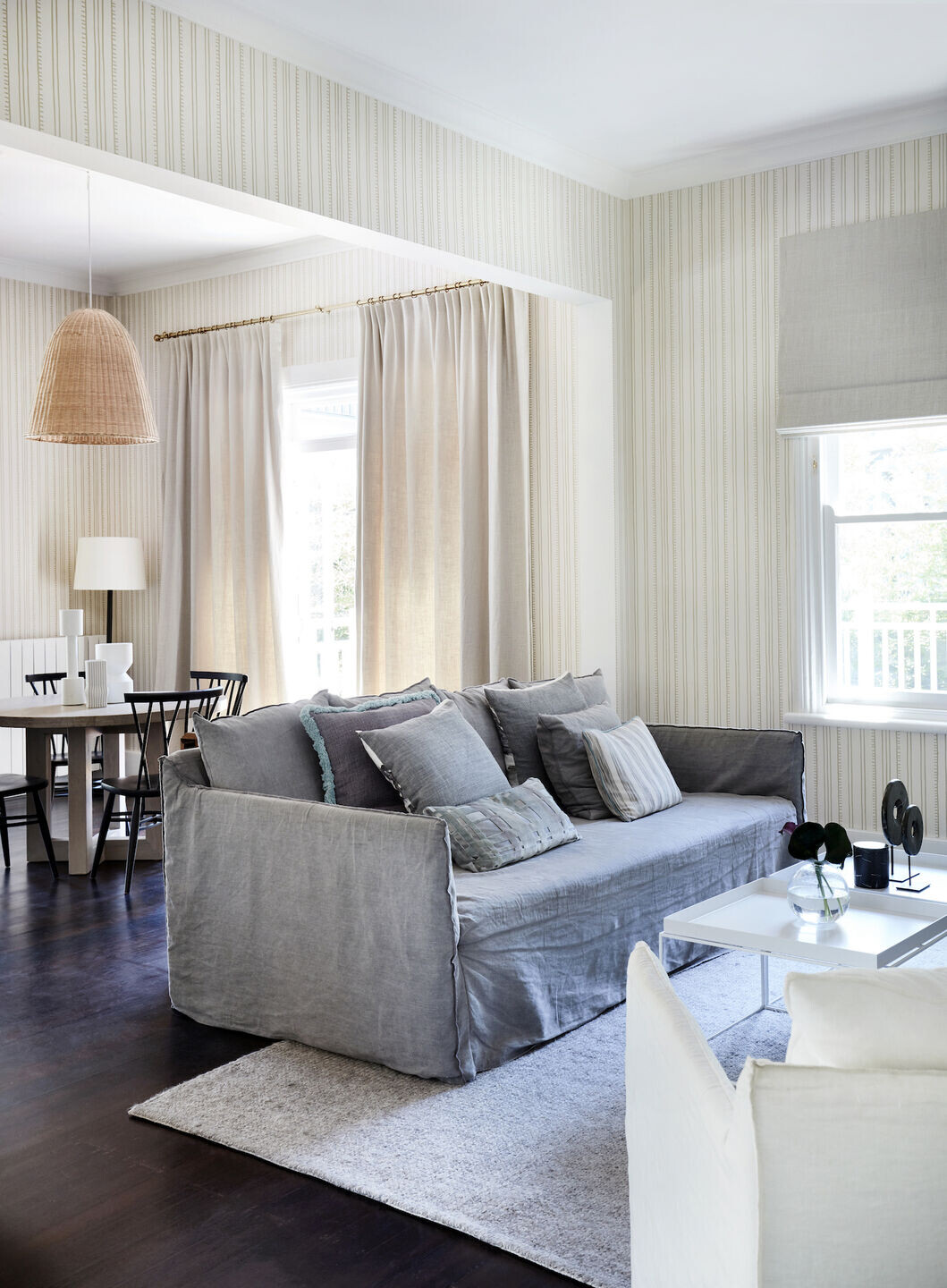
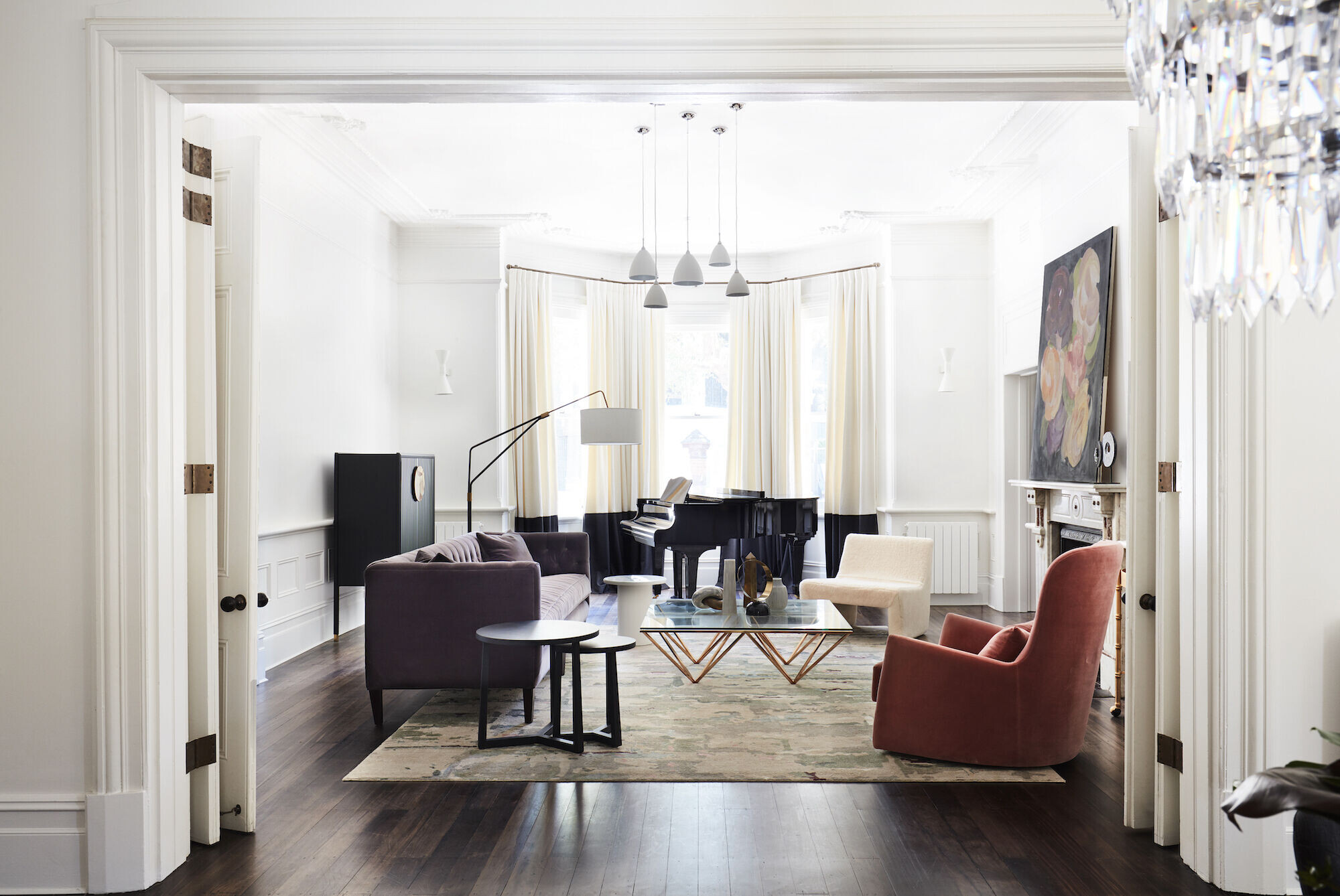
Our design intent was to create a feeling of grandeur and nostalgia without pastiche. The restoration of Alma exemplifies how old and new work harmoniously by respecting the heritage structure and introducing contemporary elements in the form of materials and furniture. A softness was achieved by casting a veil of imperfection through the use of contemporary materials and fittings that subtlety patina or that are handmade. The palette is pivotal with quirky and bold colour combinations of duck egg, plum, olive, pale grey, old gold, charcoal and white. Interior and exterior palettes were designed to have a connection so that moving from inside to out would feel seamless and the story of the house would be sharing the same elegant mood.
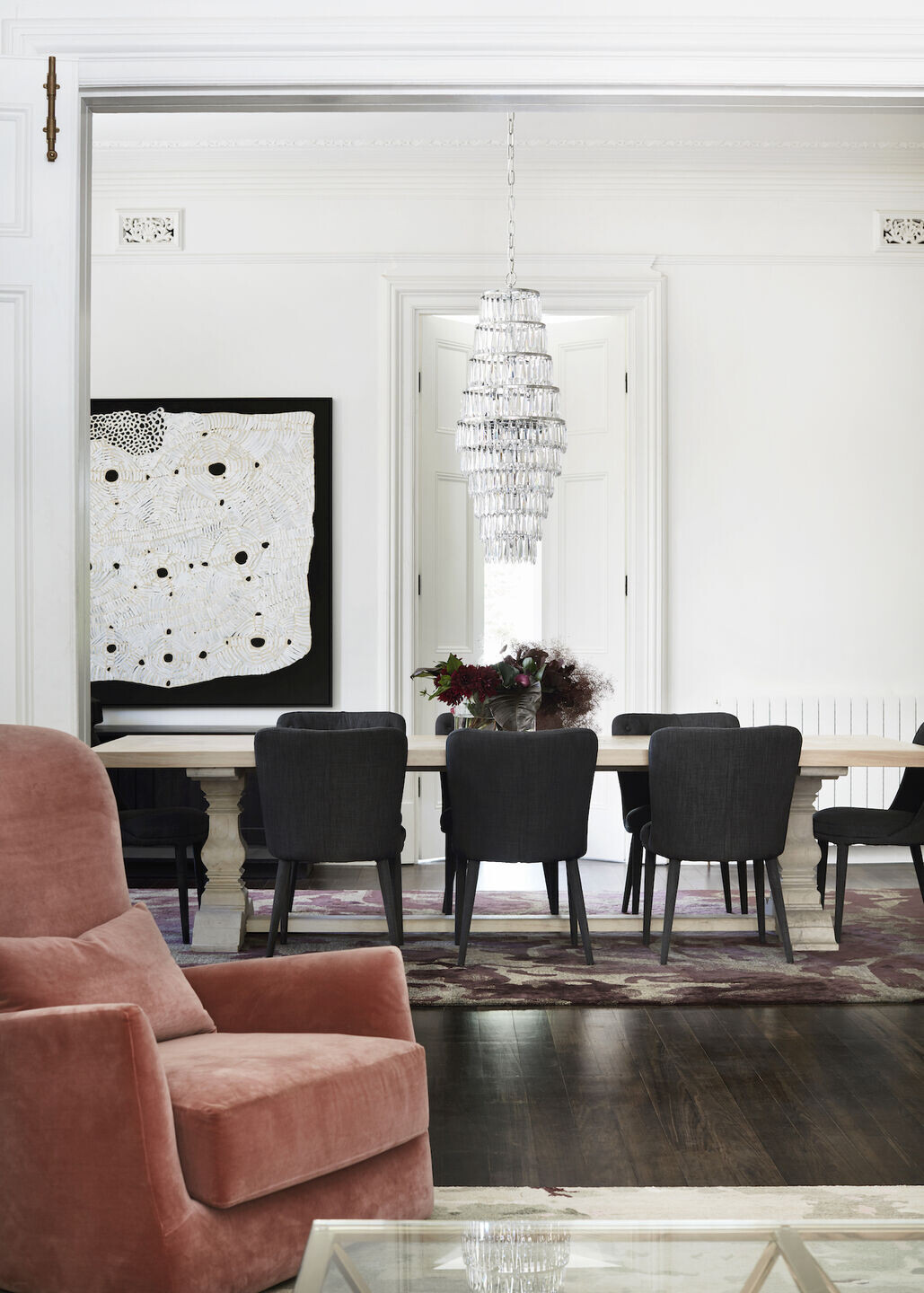
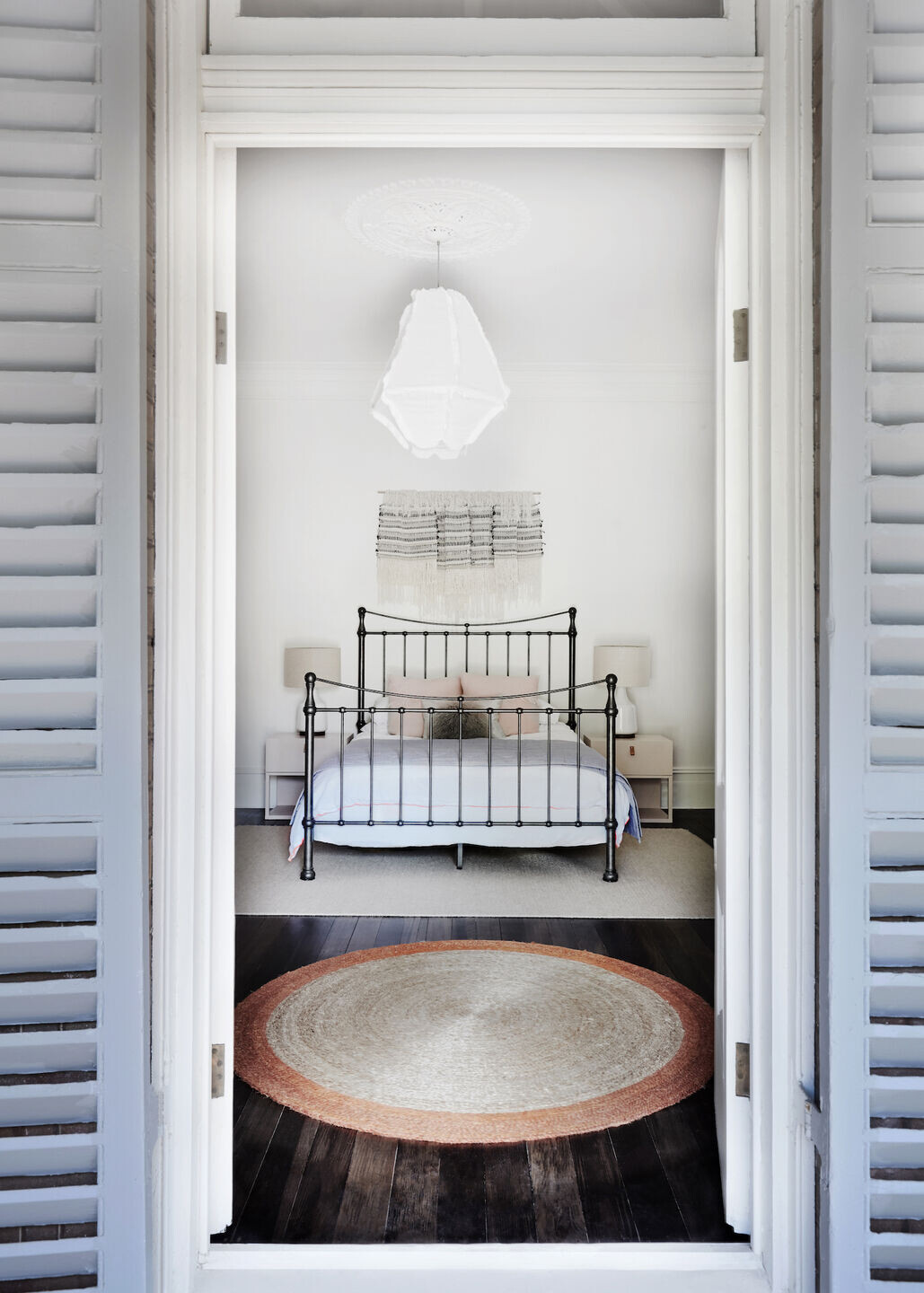
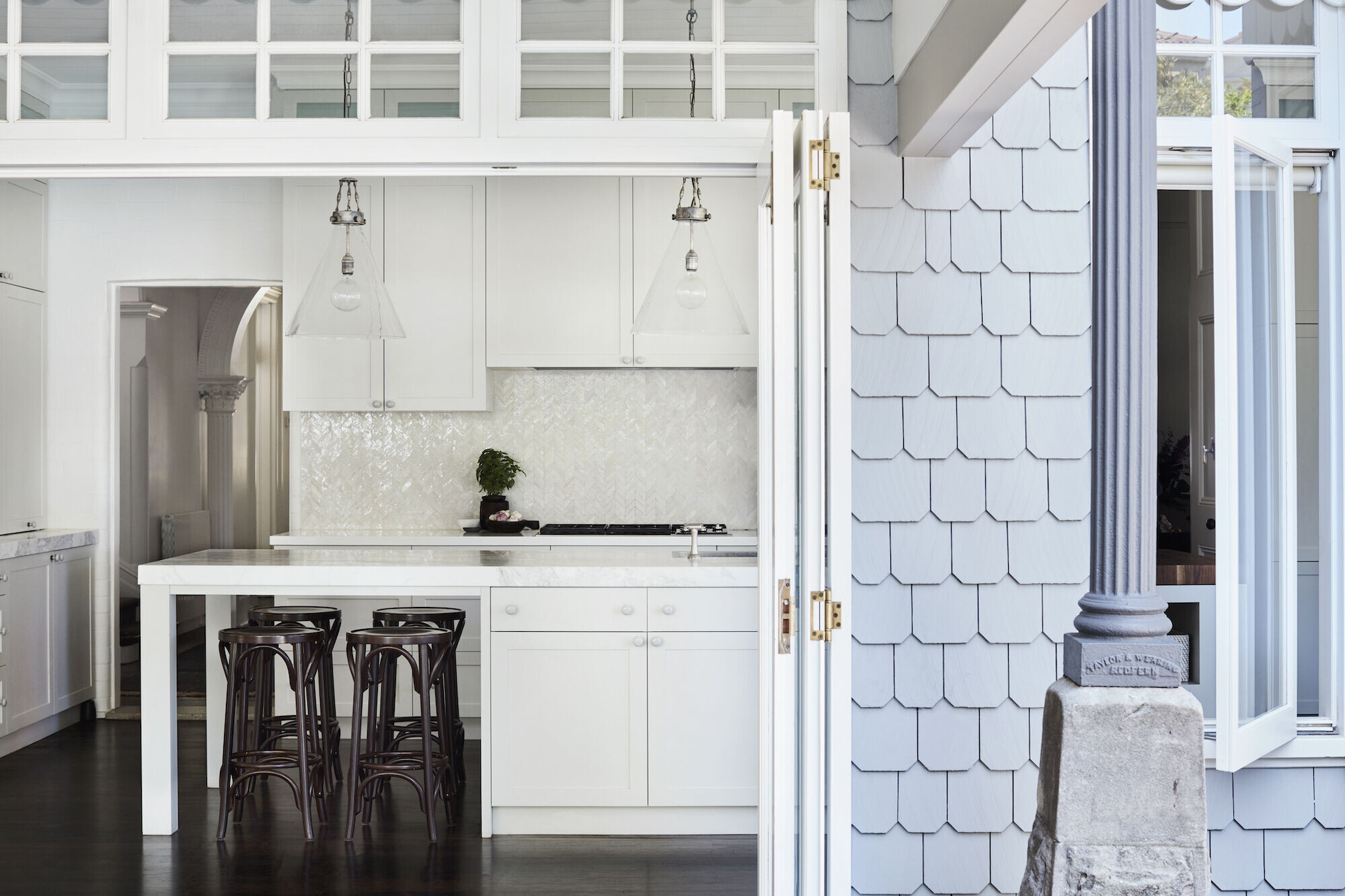
Team:
Interior Designer: Studio Gorman
Editorial Styling: Amanda Mahoney
Photography: Prue Ruscoe
