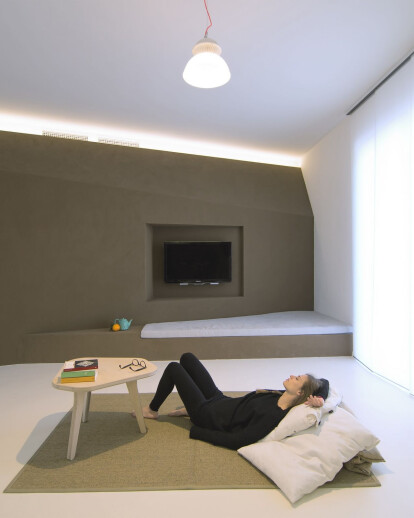This project arises from the client’s need to combine a two-room and a three-room flat into one apartment that would better accommodate the family’s new needs.
We have imagined to spatially define an interior landscape through a prism, a levee that divides and conceals the most private functions of the house.
The materials are raw, undisguised elements enhanced in their most authentic expression. Special care has been given in finding their harmonic combination, often obtained through contrast: the earth's dense texture is softened by the ethereal quality of the resin, the harshness of concrete is tempered by the warmth of wood.
Material Used :
1. Matteo Brioni - Cladding of the interior volume - MultiTerra monolayered plaster
2. Listone Giordano - Wooden Floor of the sleeping area - Invisible touch Rovere Civita
3. Mapei - Resin floor of the livingroom – SL200
4. Bellosta - taps and fittings
5. Cielo – sanitary
6. REER – Lighting































