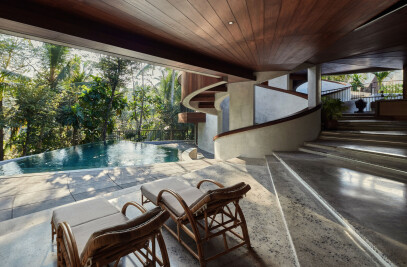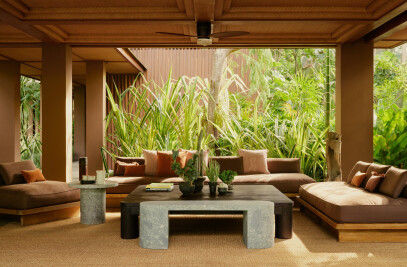This two-story building is a stack of two distinctive expressions of architectural ideas. The ground floor is articulated as a simple box volume that holds the living room, kitchen, foyer and garage. It acts as the pedestal for the above.
The top floor has its own distinctive theme. A series of twisted surfaces express themselves as walls and ceilings, repeat and create a rhythmic sequence.
Grid shells have always done it for us, as they suggest interesting and new ways to define roofs. In the case of the ‘alpha house’, walls become the roofs and create a silhouette, consisting of an iconic and rhythmic pattern that sticks - completing the picture of a sculptural object blending into its environment- with the rolling mountain scape of Bali as it’s background.
A pool runs parallel to the building direction and reflects it’s wavy character in the water plane. The layout is simple, practical, and repetitive. The building’s east-west orientation provides self shading and shields off neighbors.
Materials used are walls with ‘kerobokan stone, a local hard sandstone found in the vicinity of the site, and represents a traditional material that people use for their constructions in Bali.
We aimed to express and evoke a distinctive meaning or topic. In this case fluidity stands for the way forward, expressing the joy for and of creation.

































