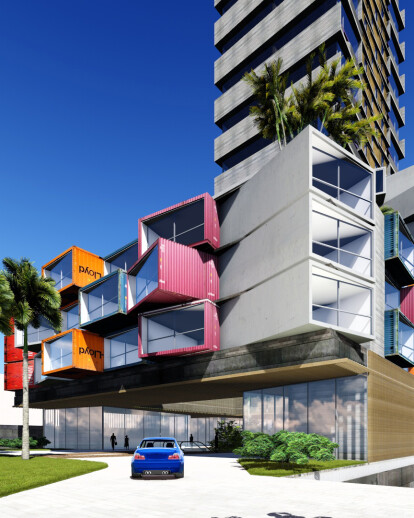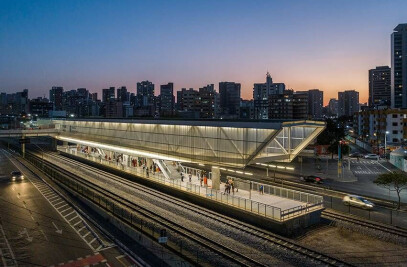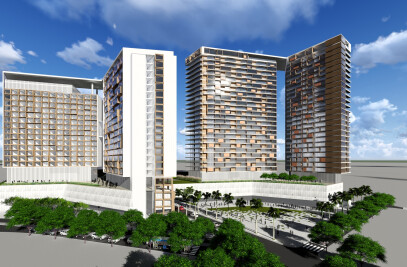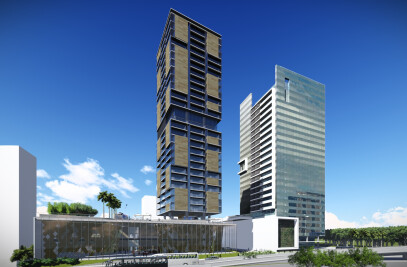Located in one of the most strategic and targeted points of Alphaville, the project consists in residential apartments of 120-160 m², offices, hotel and a mall. The proposal, and also the great challenge of the project, is the unity of the whole through the diversity of the typologies proposed. The mall, placed at street level occupying the entire ground floor and being the connection between the two streets that are in front of the terrain, is the vehicle that integrates the entire set in the city, attracting activities synergistically to residents, users and also visitors, stimulating the region. This group of buildings of different use proposals, with overlapping different architectural concepts, and preserving the independence among these, comply with the legal restrictions regarding areas of occupation. A good example is the facade of the main avenue, where the office, hotel and residential are overlayed, whereas the front of the local street, with a higher residential character, contains only the houses with their respective areas of leisure, and the mall.
Project Spotlight
Product Spotlight
News

Toronto residence is a contemporary reimagining of traditional Edwardian gable homes
Toronto-based architecture and interior design studio Batay-Csorba Architects (BCA) has completed th... More

Kingspan announces the launch of the 2025 MICROHOME competition with a 100,000 euro prize fund
Kingspan's MICROHOME 2025 competition, organized by Buildner, returns with a prize pool of 100,000 E... More

New psychiatric clinic in Tampere, Finland provides example of “healing architecture”
Danish architectural studio C.F. Møller Architects worked in collaboration with Finnish studi... More

Kirkland Fraser Moor adopts biophilic approach to design of picturesque Foxglove House
Multidisciplinary architectural studio Kirkland Fraser Moor (KFM) has adopted a biophilic approach t... More

25 best architecture firms in Vietnam
Vietnam occupies the eastern edge of Southeastern Asia and boasts a diverse landscape of mountains,... More

25 best carpet, carpet tile and rug manufacturers
Carpets, carpet tiles, and rugs add elegance to interiors while providing comfort and warmth. These... More

SOA Architekti designs new fire station with a down-home sensibility and contemporary flair
Architectural studio SOA Architekti has completed a new fire station in Dolní Jirčany, a vill... More

Temperaturas Extremas designs tree-like water reservoir with bird nests in Luxembourg City
Spanish architectural studio Temperaturas Extremas has designed a bird and mammal refuge and water r... More

























