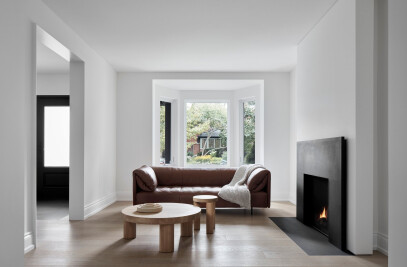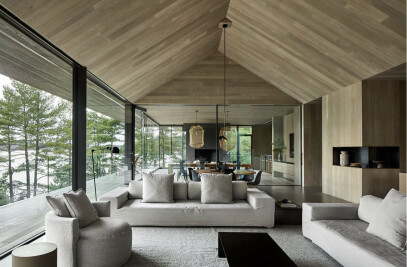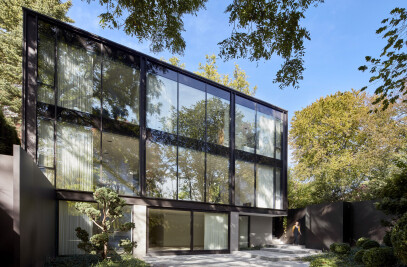Located on a cul-de-sac in a private ski club development, this chalet was designed as a social hub for an active family of six. With 4650 square feet of living space on the ground and second floors, a generous double height kitchen, dining and living room facing the ski hill serves as the family's central gathering space offering extensive views and abundant natural light.


The master suite is also located on the ground floor with children's bedrooms and bathrooms on the second floor mezzanine above. The basement incorporates a large recreation room, guest bedroom with ensuite and a spa zone consisting of sauna, steam shower, powder room and change area with direct access to a hot tub deck.

Designed to confront the scale of the ski hill on the south and neighbouring houses on the north, the chalet was inspired by local wood clad barn buildings. A natural palette of copper on the roof and western red cedar boards on the exterior walls.









































