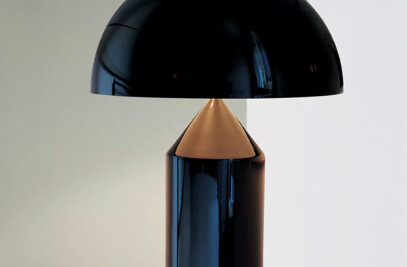The philosophy behind this venture is to bring a unique, sensory and high culinary dining experience to Melbourne. The resultant design presents an intimate, artisanal interior, with crafted and natural materials, lending a comfortable, pared-back and zen-like quality to the space.
Inspired by the austerity of Spanish design, the focus was on simplicity and restraint of materials. The hand-finished walls and floor are of smooth cement, whilst the original copper-framed windows and doors were complemented by rusty felt drapes –adding warmth and texture.
The luxurious and comfortable Italian-made Bellevue chairs lend a softness to the rectilinear space, whilst facilitating long, relaxed guest sittings. The 16-metre sisal rug and ceiling-mounted oval shaped LED was customized in collaboration with meme and the client, along with many other fixtures and furniture.
The ambient, minimal lighting adds warmth, with the reflection of the faceted, bevelled-edge mirror – serving to both broaden the core of the room and showcase the theatre of the open kitchen.
Material Used :
1. Structure: Existing Double Brick Masonry
2. Walls and cladding: 3mm Microcement by Surafacex Colour: Automn Green
3. Glazing and doors: Timber Frame Window System and Double Glazing
Finishes:
1. Ground floor: Stained Sealed Cement - Surfacex
2. Customised Solid timber joinery and bar top: 30mm thk Stringy Bark provide – Ross Didler
3. Pass Counter Top: Reconstituted Stone, 5mm Microcement by Surafacex
4. Colour: Automn Green - Surfacex
5. Walls and door paint: Code: 78126 ‘Stone Grey’ – Dulux
6. Ceiling paint front and rear: Code: P054-W6 Vixen
7. Ceiling paint centre: Code: P181-N3 Amanda
8. Curtain: 'Collection: Felt, Rust - Camira
Fixtures:
Bathrooms:
1. Toilets: Porcher Cygnet - Reece
2. Vanity Basins: Astra Walker Barcelona 48
3. Taps & Fittings: Astra Walker Icon
Lighting:
1. Led downlights, ‘Pixel’ – Light Project
2. Ceiling bar LED ‘Whiteline neon’ – Light Project
3. Bathroom pendant, ‘BUD pendant’ – Ross Dider
4. Surface mounted Indirect Wall Light ‘Glider’ – Nocturnal by Light Project
5. Surface mount adjustable Wall Spot Light ‘Redford Wall’ – Nocturnal by Light Project






























