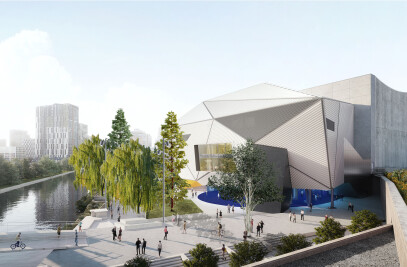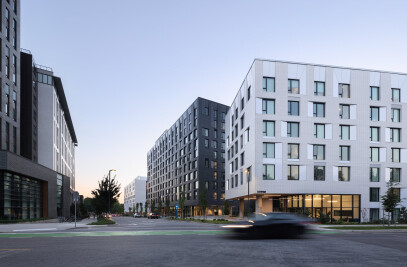The 1,200 pupil Anderson High School and Halls of Residence sit within an area of outstanding natural beauty on the outskirts of Lerwick in Shetland.
New buildings of significant scale can present a challenge in such a sensitive context. Our solution was to draw inspiration from the local vernacular, creating a language of simple agricultural forms to break down the mass of the buildings, and respond to the challenge of the Shetland climate by incorporating traditional roof forms and detailing. Siting the buildings against the large mass of the hills at the western edge of Lerwick addresses issues of scale, as the buildings become subservient in size to the high, ancient landscape which forms the backdrop to the site.
The design is based on the SFT superblock model which offers a great deal of benefits in terms of efficient construction methods, structural design and MEP strategy.
The school consists of a central atrium space and support spine which is surrounded by a wrap of teaching spaces. This means the majority of classrooms are on an external facade, bringing natural light deep into the classrooms allowing natural and mixed mode ventilation to be used.
The atrium spaces bring light down into the heart of the building and provide a social hub for the whole school through the use of spaces for a series of overlapping activitiesincluding dining, drama, assembly, social gathering and performance. This triple height space also helps to implement the smoke extract strategy for the building. The support spine adjacentto the atrium contains service cores, toilet accommodation, faculty bases and stores.
The school creates a stimulating environment that supports teaching and learning and an aspiration to produce well educated and talented young adults.

































