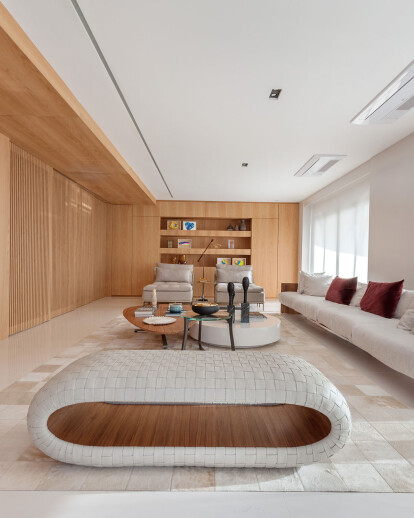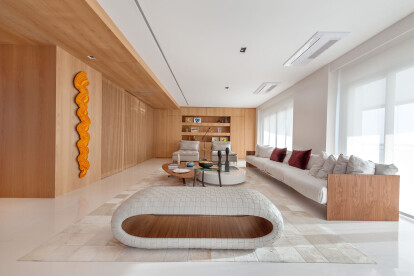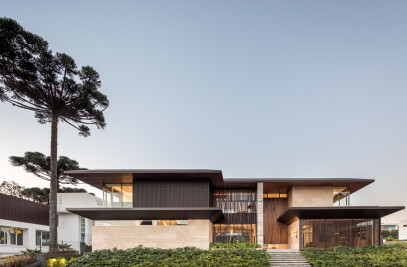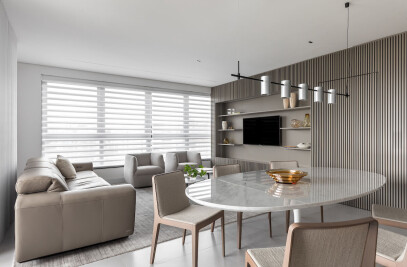In December 2017 the friendly family, based in São Paulo, requested an urban project that was cozy and functional for their new apartment in Curitiba. We have worked for six months in the project along with the execution, and by July they were already enjoying their new home.
The starting point for the development of the project was to rethink all internal divisions and modify predefined spaces.
Walls dividing the rooms were demolished and we also created an intimate room next to the dinner room which can be integrated to the social area. The original architecture delivered by the building was respected in the room’s areas.
What was the brief and motivation of the project?
The relaxed spirit of the family, which aimed for a functional house in minimal essence, motivated a project in a white base of floor and walls. The presence of the oak in the carpentry and the details of the lining, created a more intimate atmosphere that invites to a more familiar time. Natural materials with neutral and light colors were chosen to ensure practicality and timeliness to the project.
What were the key challenges?
The key challenges and the starting point for the development of the project was to rethink all internal divisions and modify predefined spaces.
Walls dividing the rooms were demolished and we also created an intimate room next to the dinner room which can be integrated to the social area.
What were the solutions?
The elevator’s access guides you to a fully wooden coated hall, where there is also the access to the toilet. The living room was distributed in a unique space where a large sofa, designed by the designer Jader Almeida, creates the center of the layout, which is composed of armchairs and furniture of design.
All of the social areas are on a single floor. The white porcelain tiles that composes the floor, covers the whole environment. The balcony becomes an extension of the living room, and brings attention to a beautiful view to the largest park in the city.
The dining and kitchen areas were kindly delimited by a lowered wooden ceiling and a slatted wooden door, which plays a not only functional role for the use of the areas, but also involves them in a cozy way.
An Artefacto´s Moon round table reveals a centralization of the axes that composes the layout definition, integrating a wooden dresser by Jader Almeida into the room, on the back of L shaped sofa. The Mole armchair, signed by the designer Sergio Rodrigues, gives prominence in the environment.
For the lighting design, we went for a timeless lighting, marking as little as possible of the ambience, with linear profiles and built-in spots, with no framing. Linear profiles are the protagonists of the lighting technology, which is minimal and contemporary.
How is the project unique?
The specified designed furniture along with the criterious color combination, the textures, the design objects and art work guarantees the impression of originality and autenticity, what asures the cliente to see his dream alive and materialized in every detail. We chose artwork like canvas from the artist Guida Soifer to compose the walls of the living and the intimate area and Carlos Eduardo Zimmerman’s were placed in an Oak panel. Also, sculptures from artists like Joao Moro and Juares Matter, to highlight certain points of the furniture and shelves.
Project Team:
Eliza Schuchovski, Juliana Freitas, Bruna Gregorini, Júlia Sampaio, Isabella Borsato e Natália Cunha

































