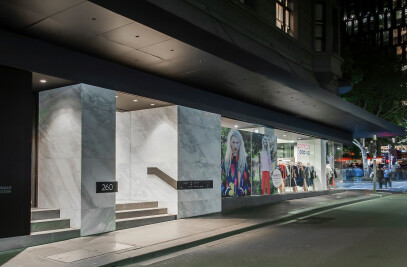Tucked down a laneway, this apartment was reached only after proceeding up a very long set of stairs. From the beginning Manton Lane posed difficult site conditions, not least when a 5 m long stainless-steel kitchen bench had to be craned in through the balcony doors.
Originally a large warehouse from the turn of the 19th century, later converted into apartments. Whilst the bones of the apartment were exceptional, the overall planning didn’t suit the client’s needs. Connections were made between bedrooms and bathrooms, storage added, stairs relocated on the first floor and reconfigured on the second to create the perfect layout.
Client Brief
The clients needed more cohesion from the space. They wanted the layout reconfigured, an updated, modern yet rustic kitchen and a design that high-lighted one of the buildings best assets, the vast high ceilings.
Key Materials
Stainless steel benchtops in the kitchen teamed with form-ply. Original timber ceiling beams and trusses, glass and steel. During the renovation original timber floorboards were discovered and restored.
Challenges
Craning in the benchtop which was manufactured in Italy and delivered in one piece. Access was limited at best, especially due to being located down a very long and narrow lane way.
Project Successes
The reconfigured upper staircase was a great success, its design and function allowed the space to be totally reconfigured and not only created a functional layout but gave the clients so much more usable space.
































