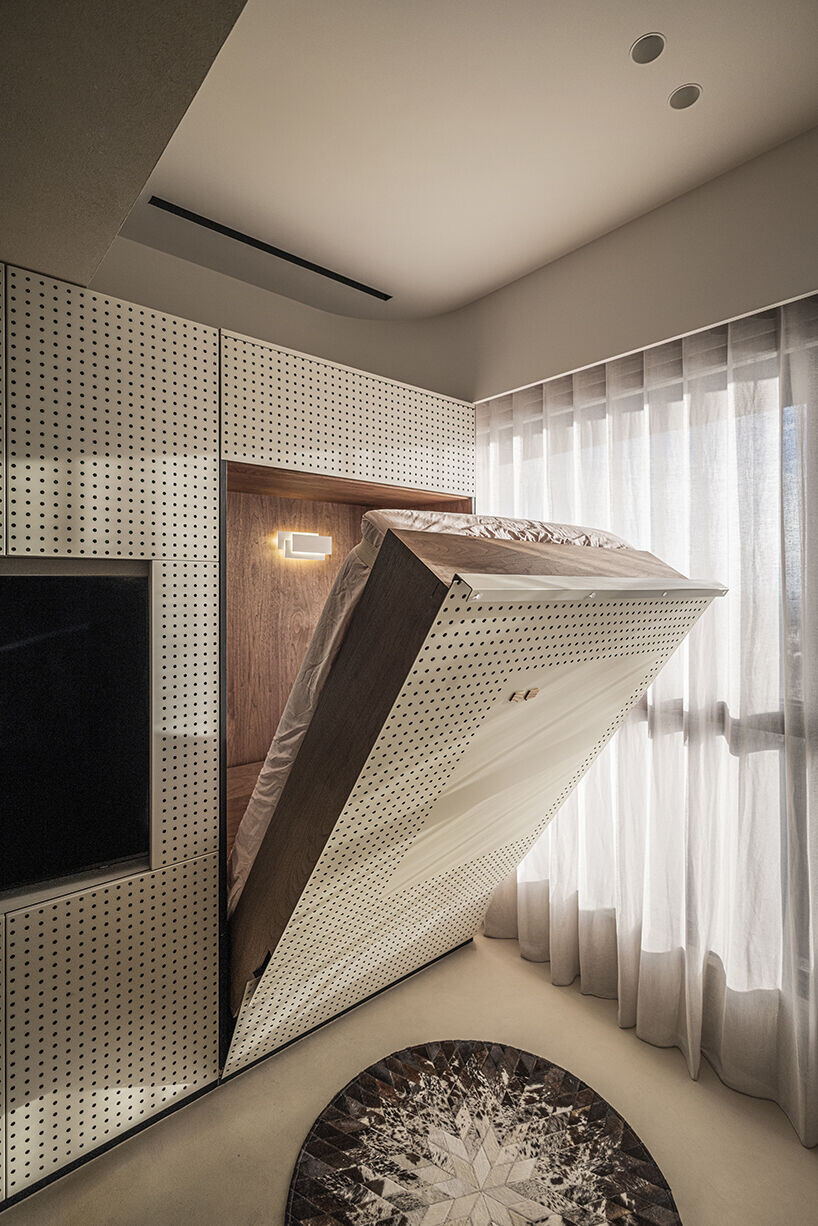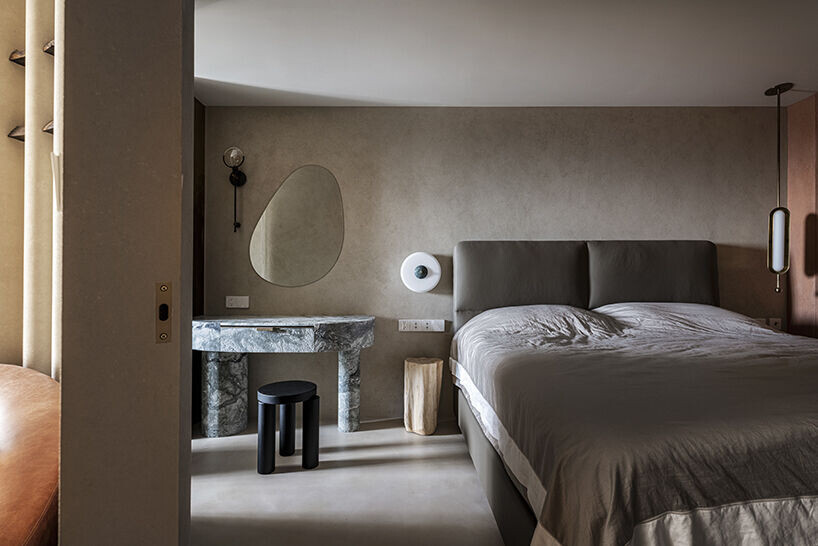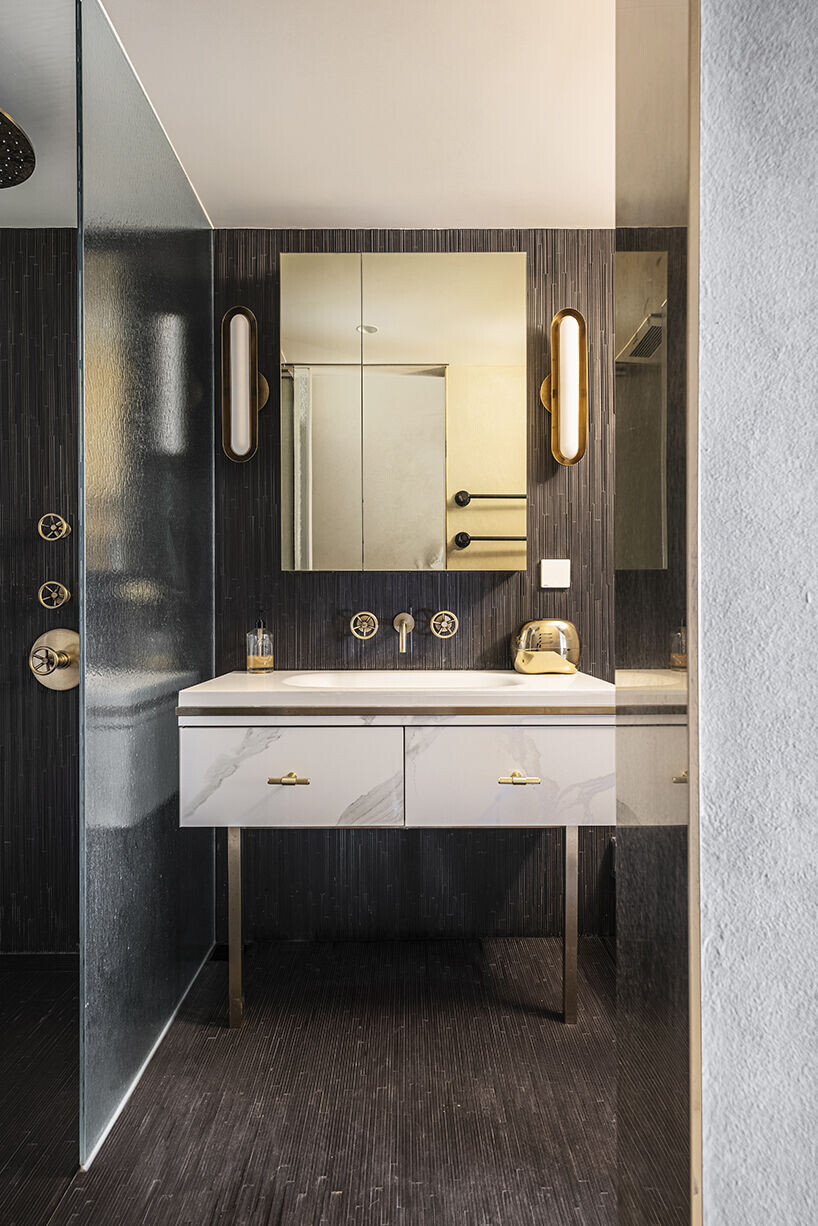The 36-square meters space is temporary residence when the owner return Taiwan form business trips. The design concept is how behavior affects the interior design as a hotel suite. A human’s living behavior includes sleeping, entertaining, dining and washing, which all have corresponding furniture and scale of activity; those define the area of wall and shape, forming an organic design integrating curved lines into the overall space.
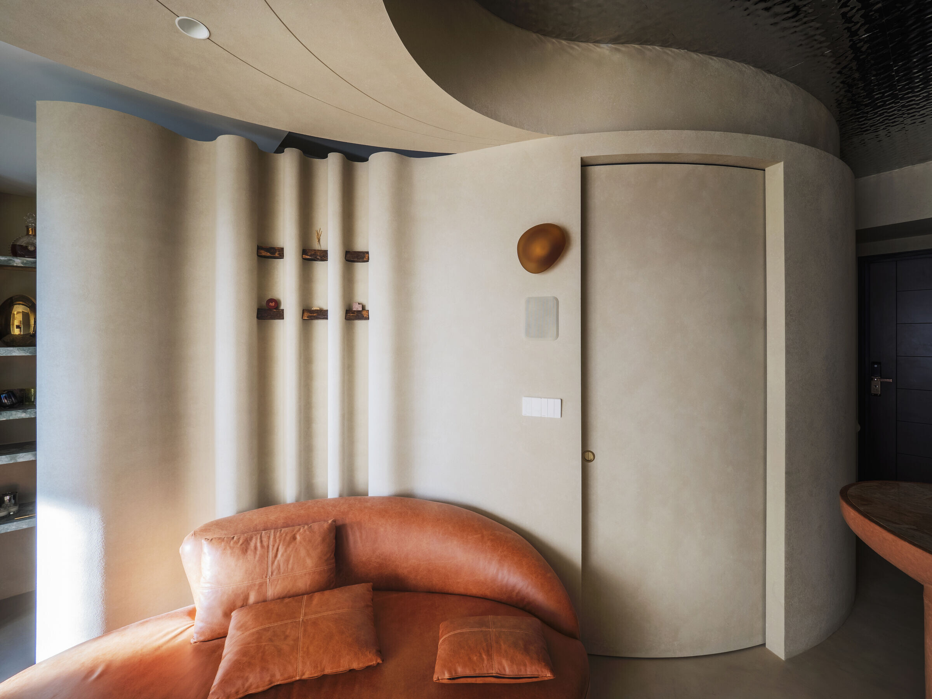
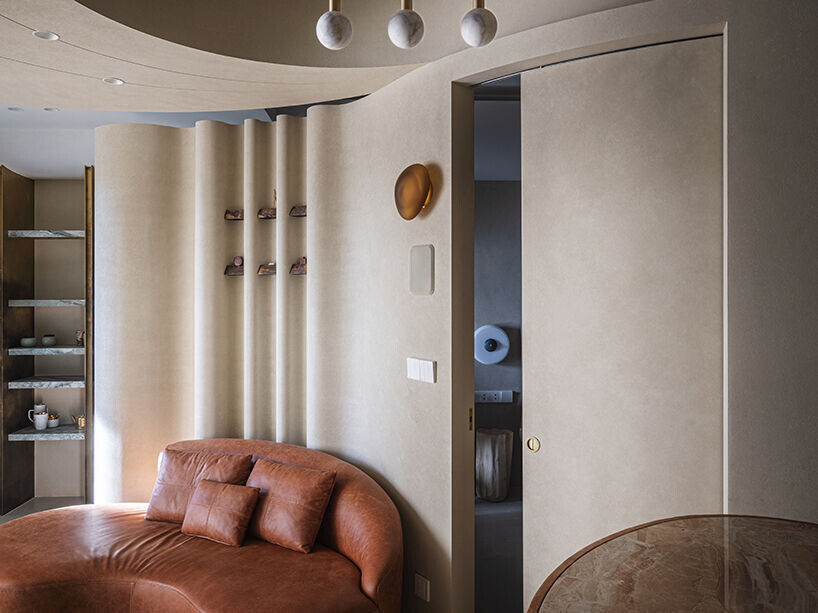
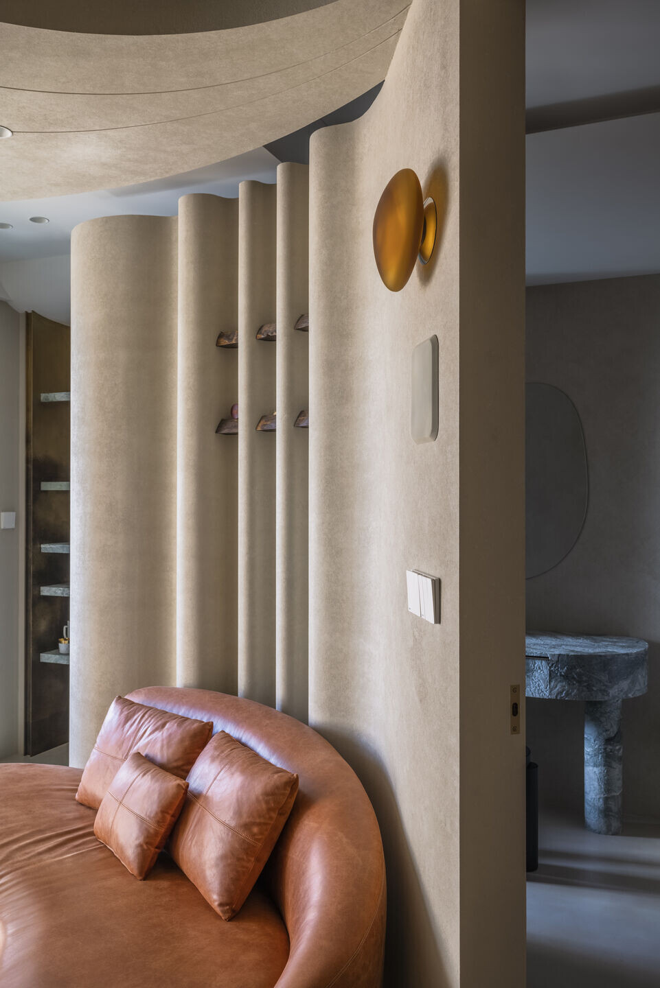
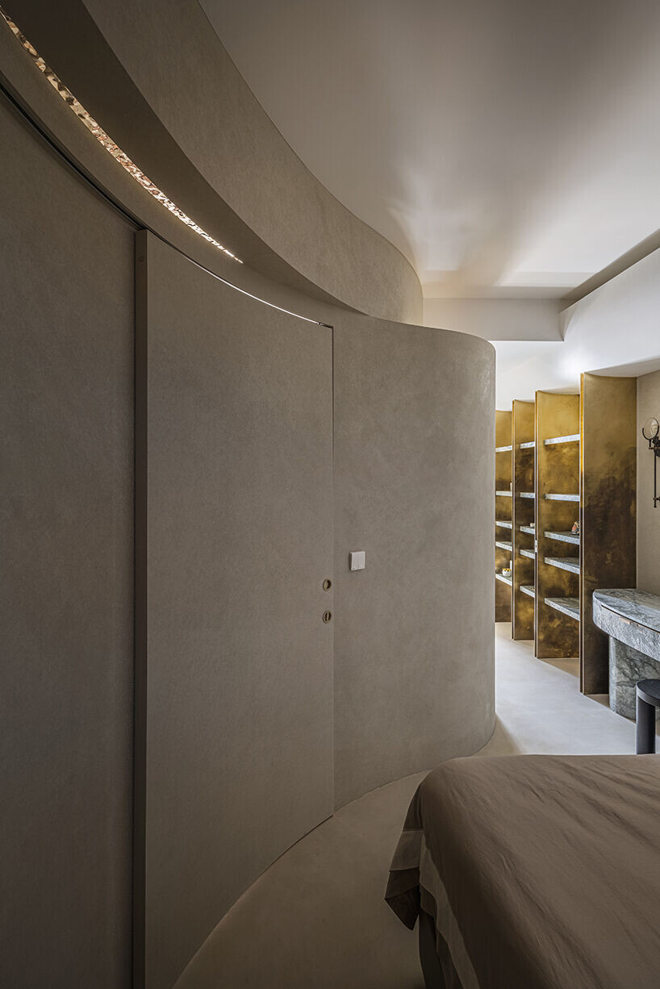
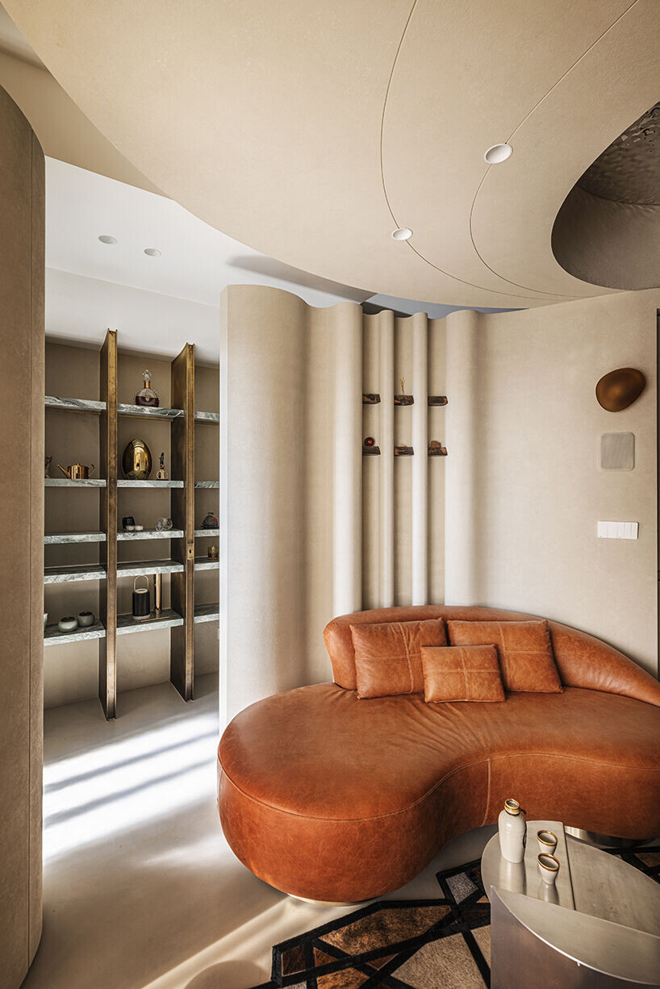
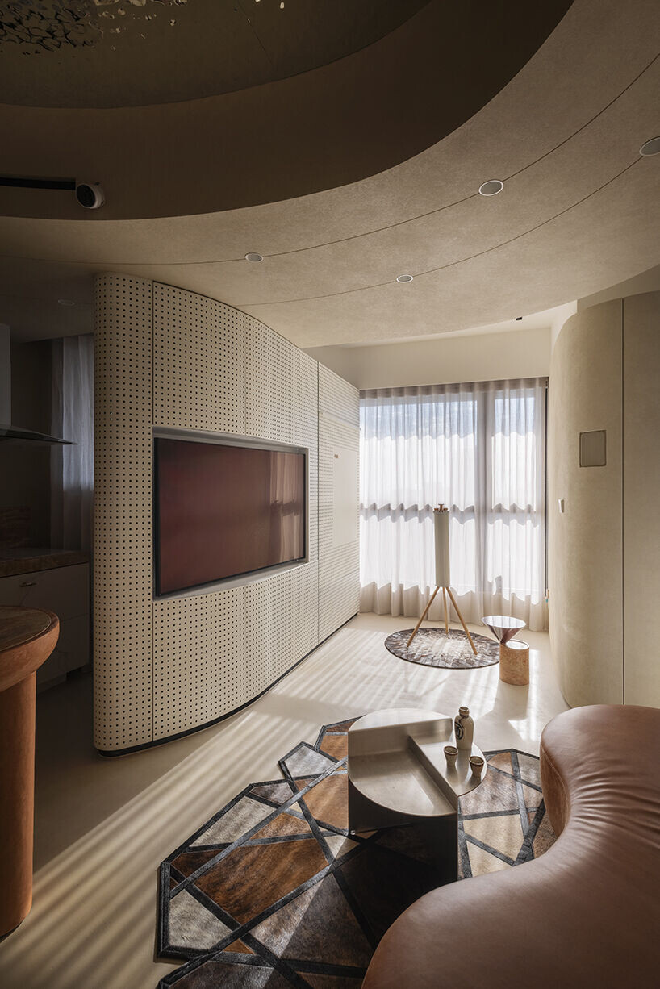
The wall after the entrance dividing the public and private area into upper and lower parts. The thickness of the upper part supports the visual effect of the ceiling and serve a s a hidden area for equipment. The lower part starts from the artwork of a female body from the wall to the wrinkled shape at the end. The curved line reflect the range of area of each activity, and there is a hidden sliding door and trap door for privacy purpose.
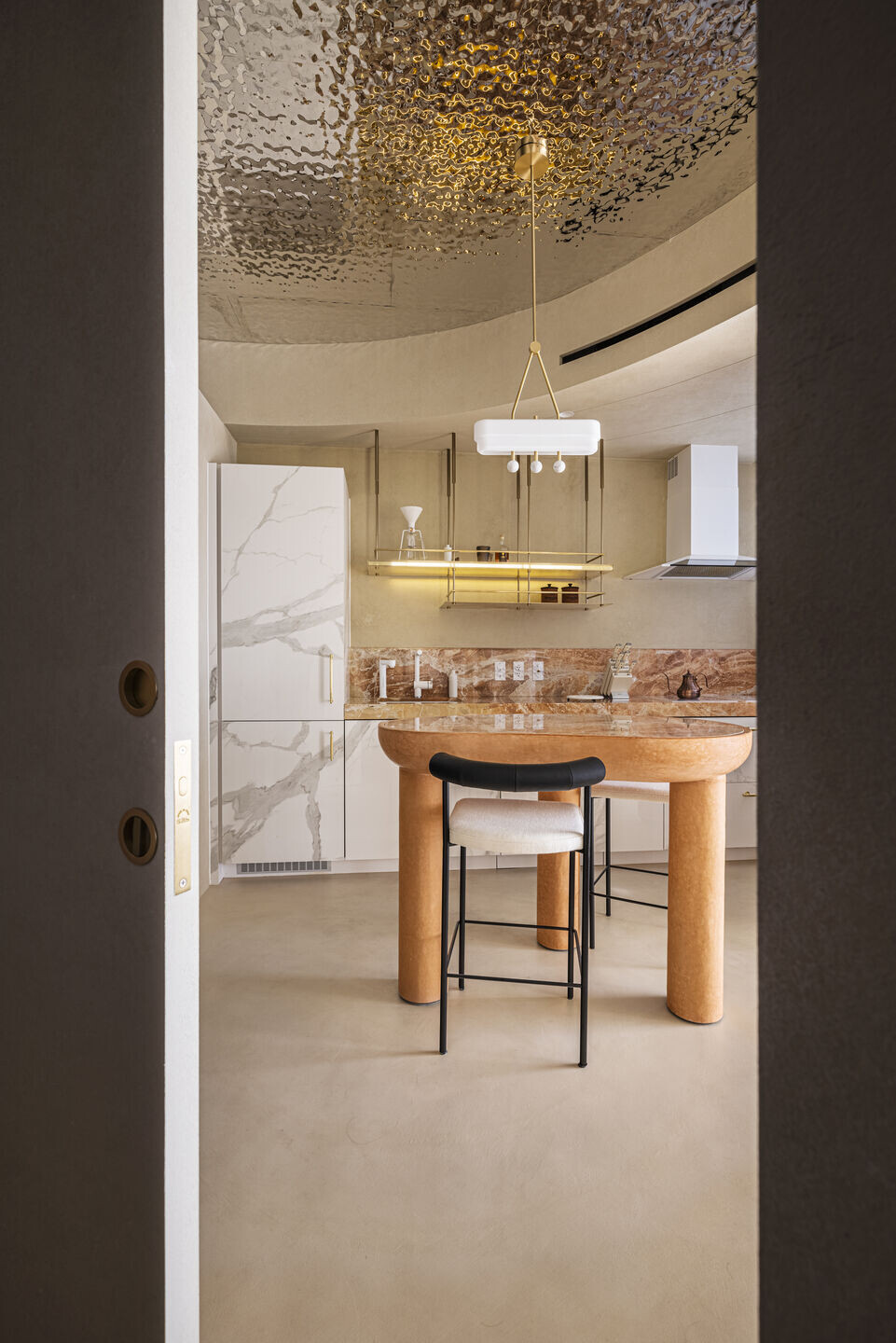
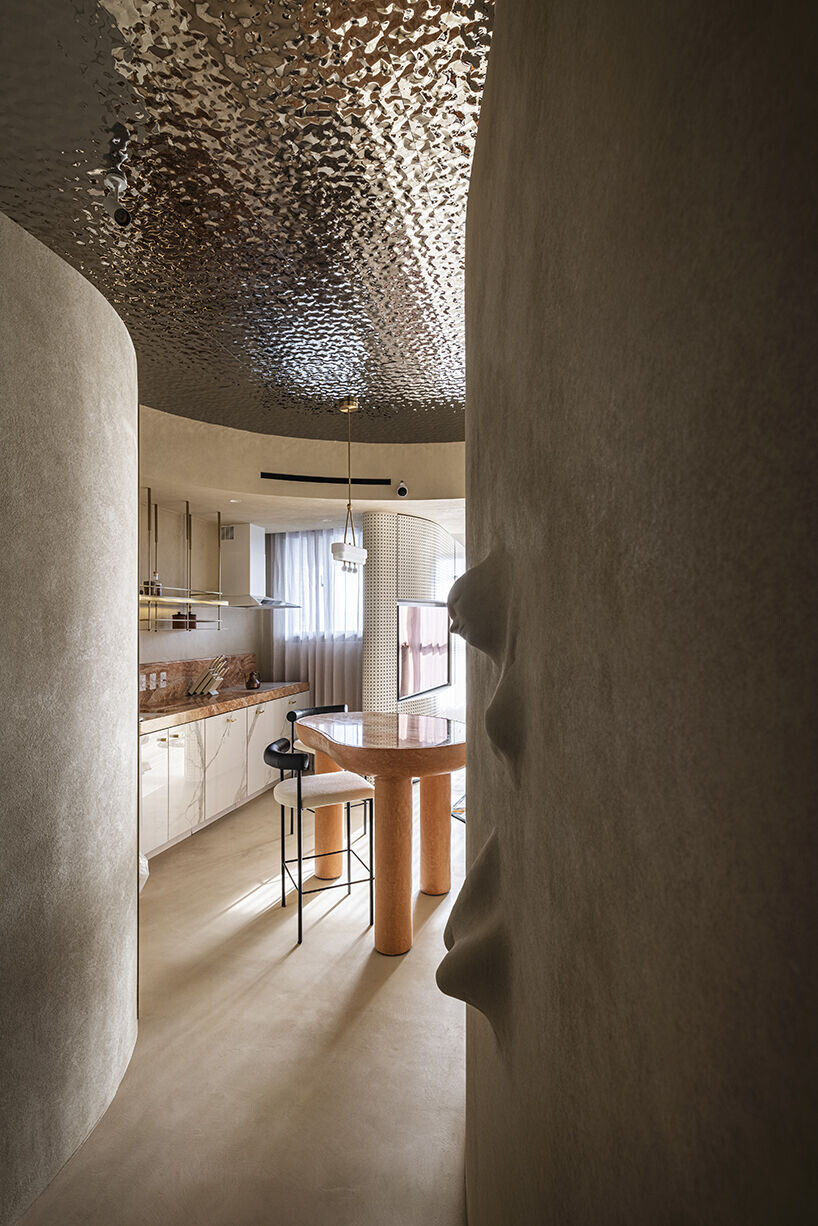
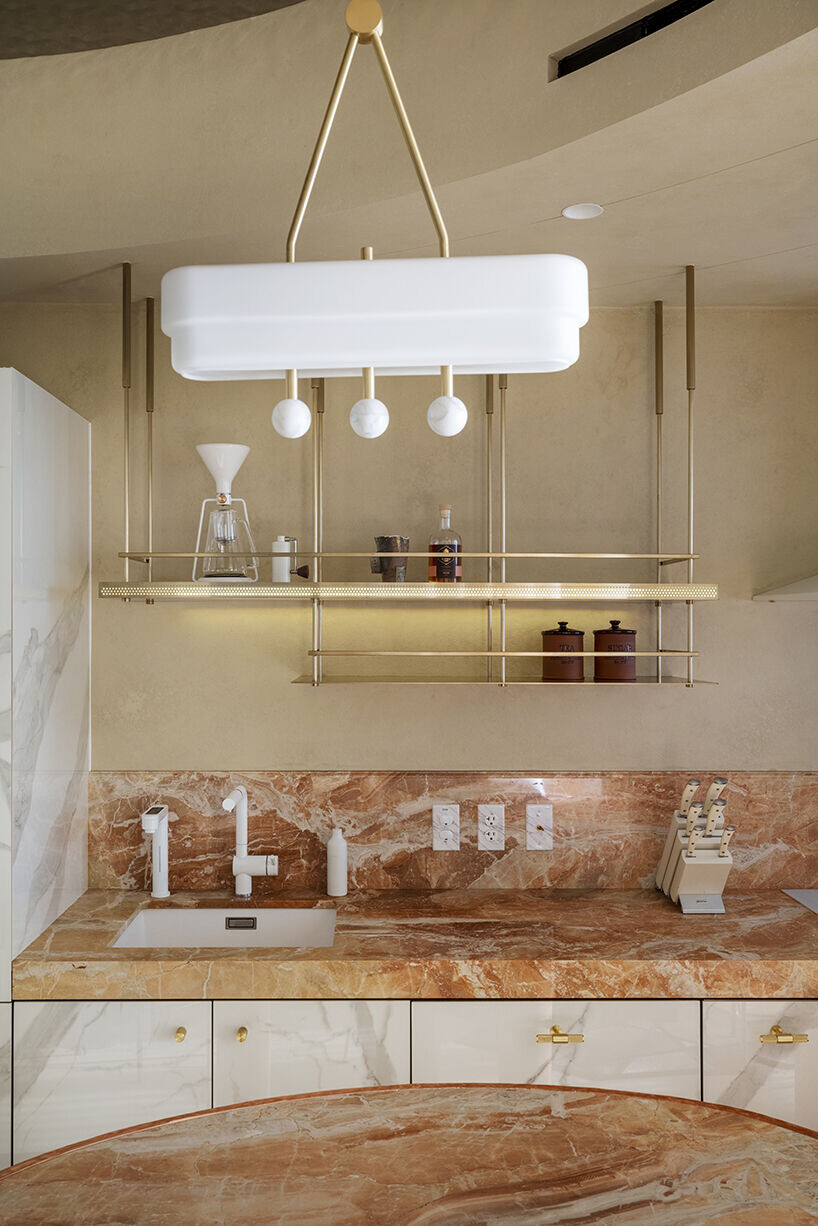
The mineral paint material on the wall and floor present natural style as cave, while the ceiling uses mirrored wave stainless steel plates and partial water-grained glass to form fuzzy reflections to increase feeling of spaciousness and as the background of the space. The furniture is made of marble, brass color, solid wood carbonization and special stone paint, presenting each object the owner’s collection like exhibited arts in the space.
