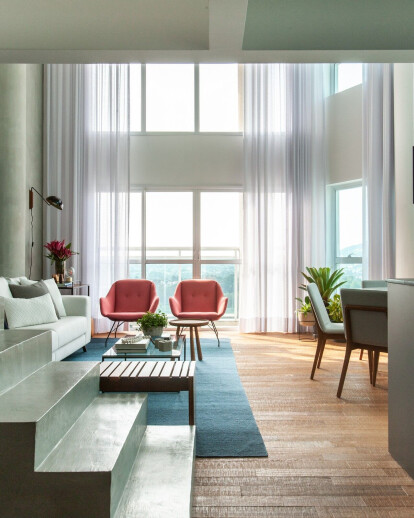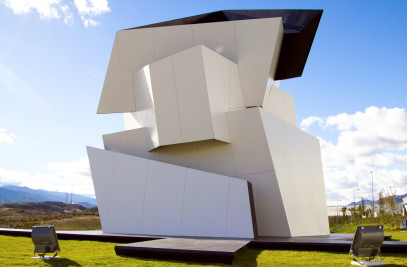Neutral Palette, cozness and a contemporary touch in the apartment signed by Dirani e Marchió Architecture office from Brazil
Designed by the architecture office DIRANI E MARCHIÓ, from Brazil, and led by the architects Camila Dirani and Maira Marchió, the apartment located in Alphaville, near São Paulo City, is also home of the partner Camila Dirani. The objective was to create a project for a newly married couple, who were looking for coziness and who love to welcome friends.
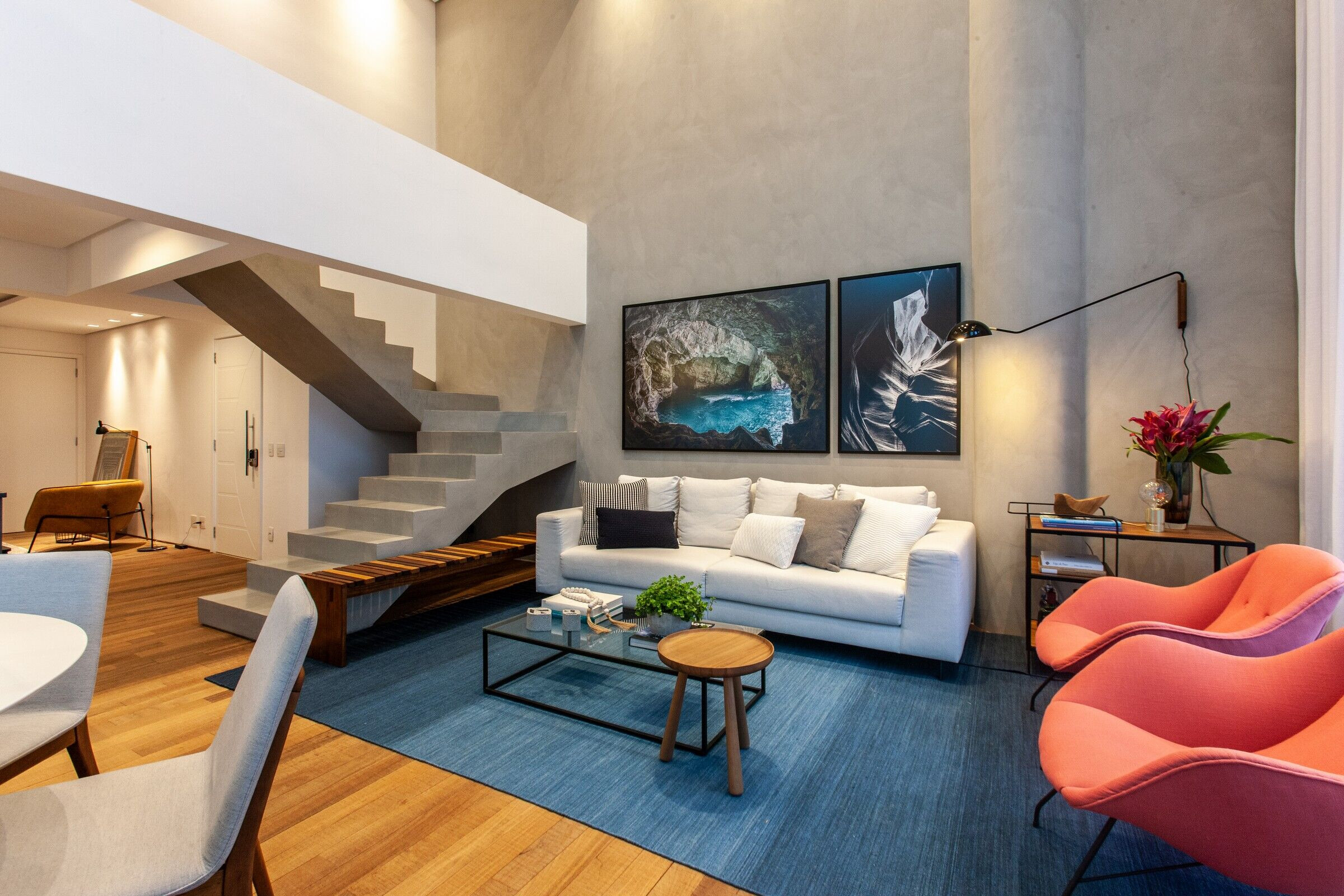
Structurally with a good distribution and with the premise of using burnt cement on the double-height wall in the living room and on the stairs, the next step was to choose the cumaru demolition wood floor to heat the rooms. Another challenge was to accommodate the trophies and helmets of the resident, a motorsport driver, who won a special shelf in the Home Theater.
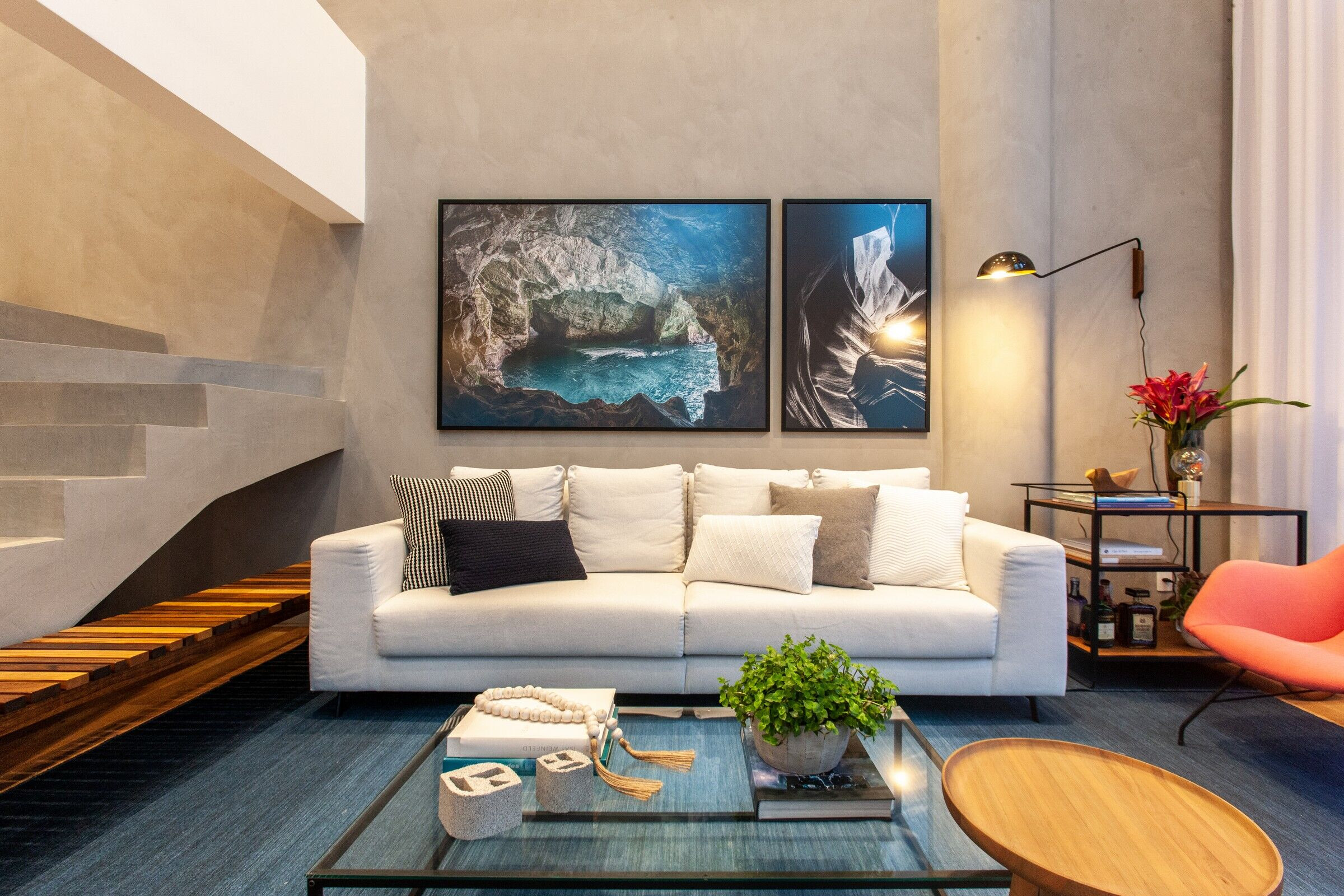
The layout is distributed in the living room, dining room and kitchen, toilet, laundry area, pantry and TV room on the lower floor. In the superior, there is the double suite, bedroom and bathroom.
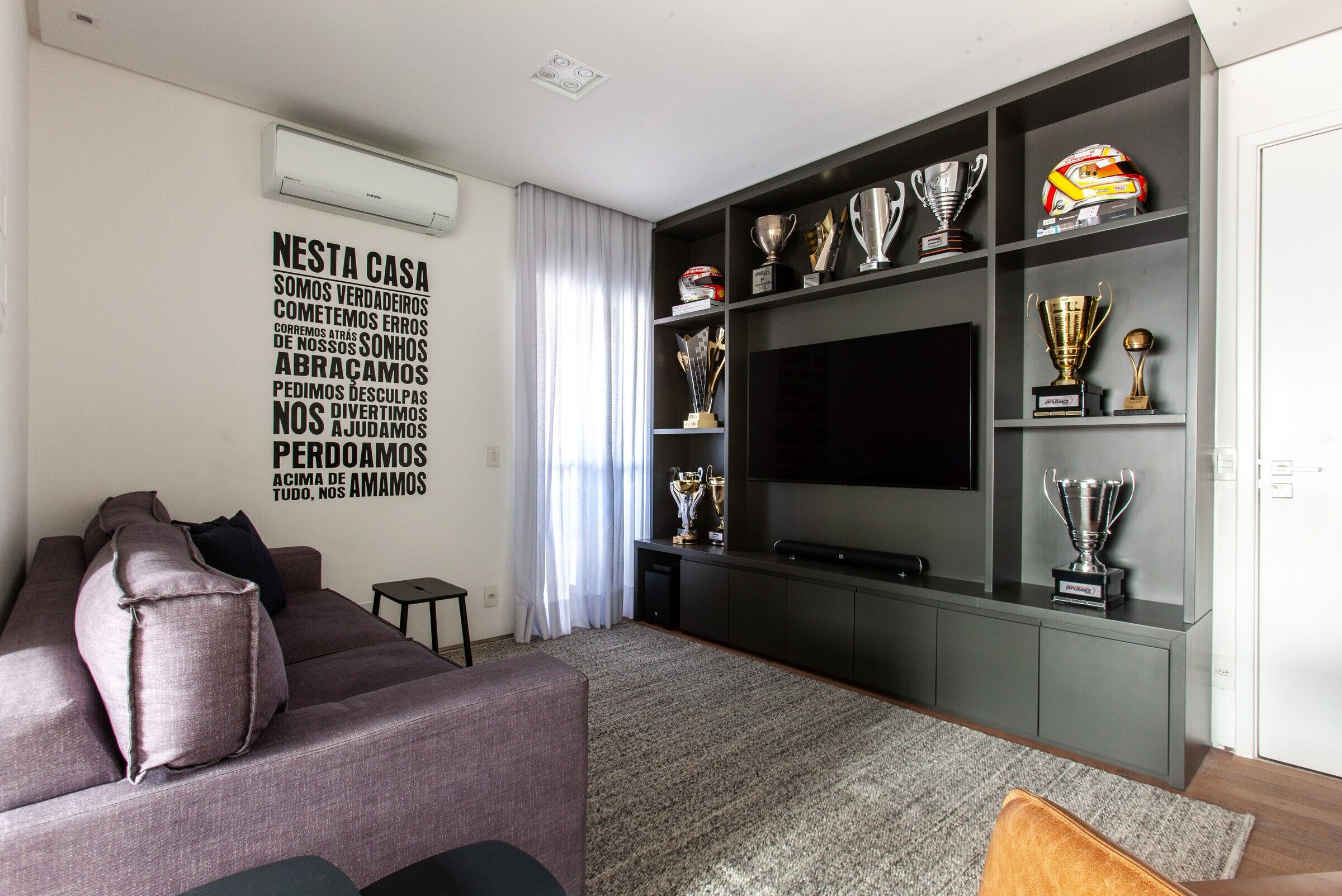
The Concha armchairs from the 1960s, designed by Martin Eisler and Carlo Hauner, can be seen in the living room, they were meticulously found in antique shops. At the entrance to the apartment, the simplicity of the composition of the solo vase by Guilherme Wentz and the metallic shelf by Fernando Jaeger reflects the couple's style well. The closet with dark doors in the bedroom received internally the use of wood, glass, gray lacquer and leather-lined coat racks, with a custom design.
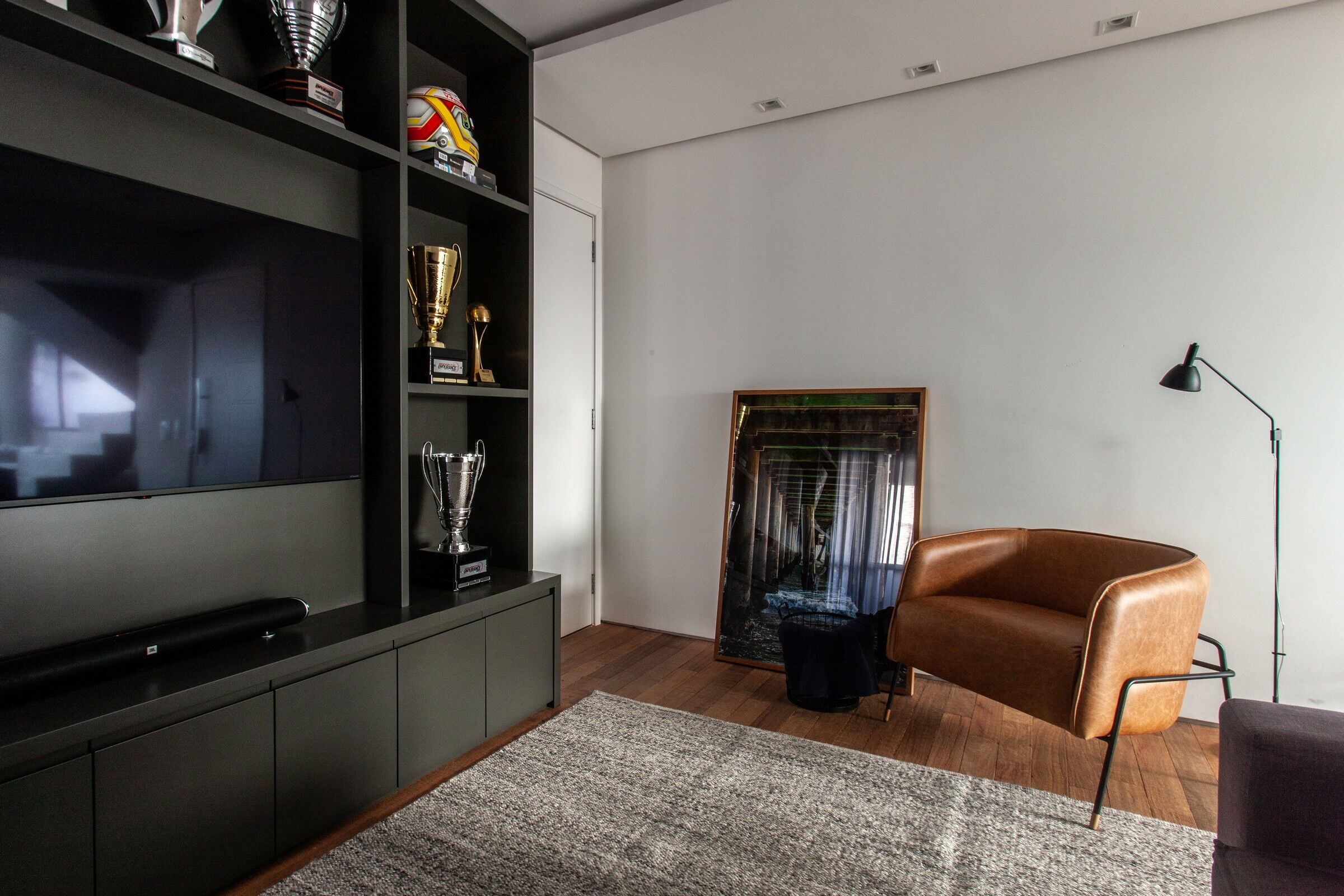
In the kitchen, in addition to the use of dekton and silestone material, the generous 3.50m countertop of the island becomes functional for two high stools for quick meals and mimicked doors to the side of the dining room that serve as support with cooking utensils. serve, bowls and pitchers.
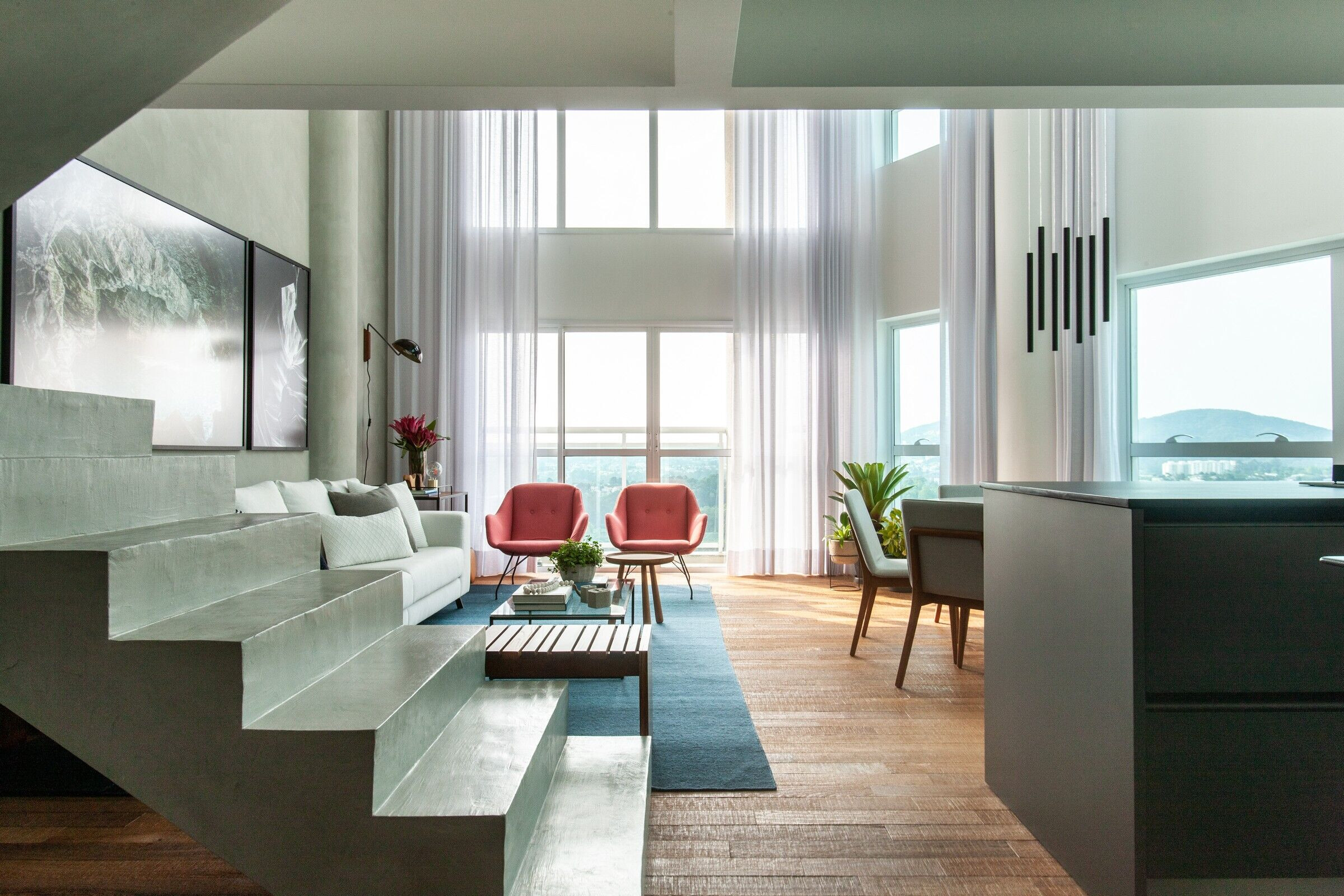
The use of a neutral base with wood, burnt cement, white and lead guided the moodboard, making the space more timeless and easily modified with furniture colors and style. The staircase and the burnt cement wall are the apartment's highlights, simple elements that gave a charming touch to the result and proposal.
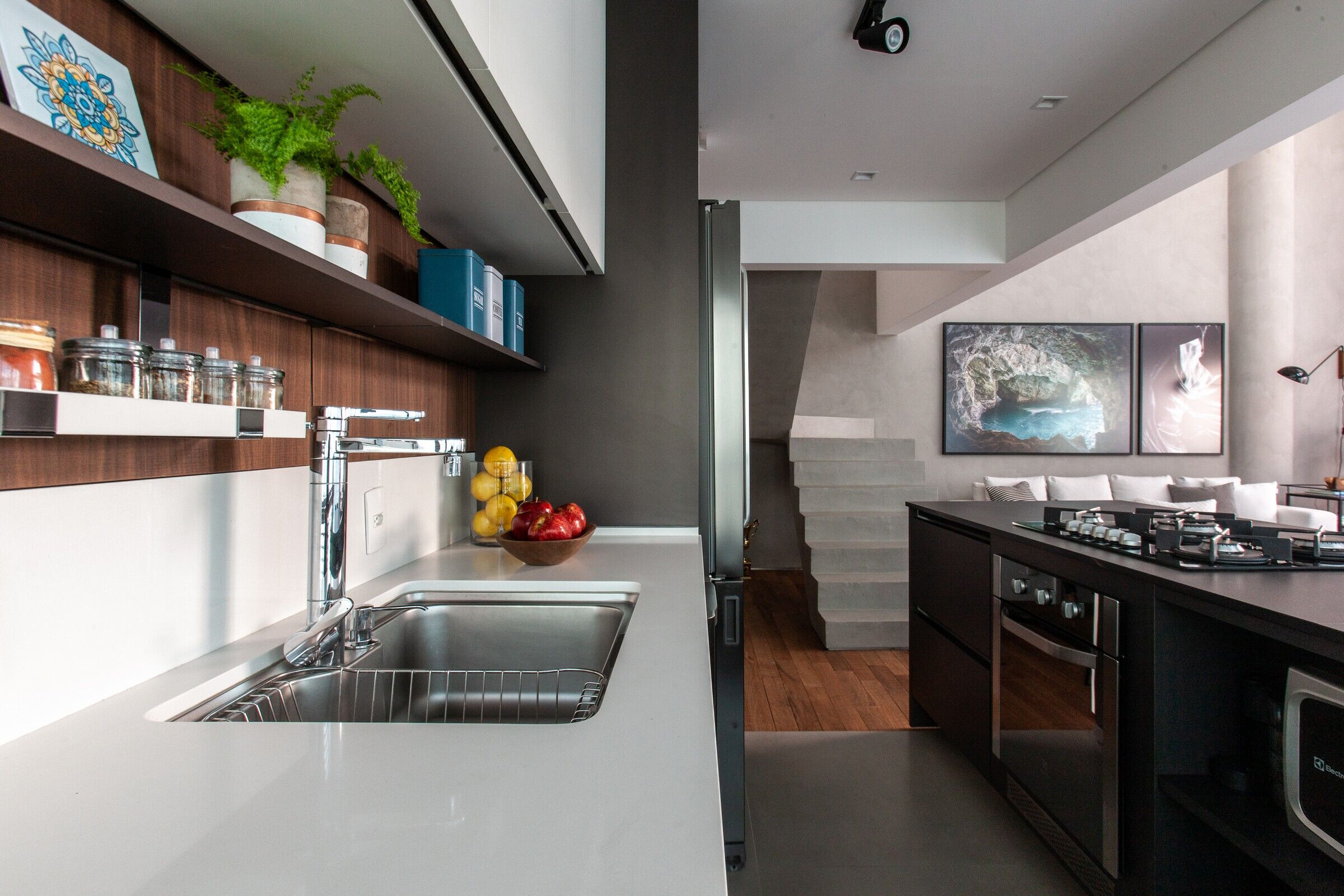
The apartment has a large glazed area and, to contain the sun, roller shutters were used behind the linen gauze curtain. The use of inverted baseboards was also prioritized, including on the burnt cement stairs, leaving the walls cleaner.
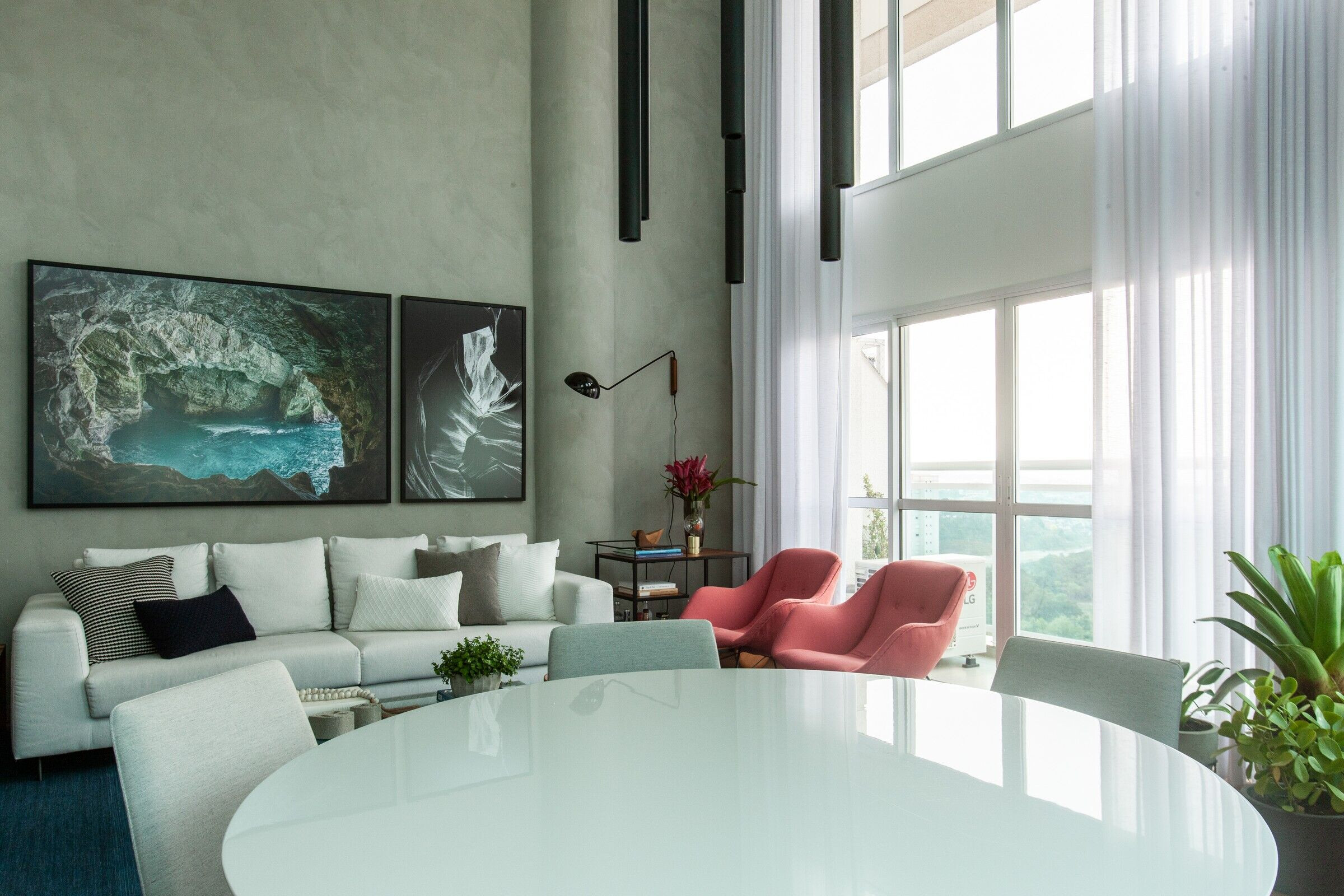
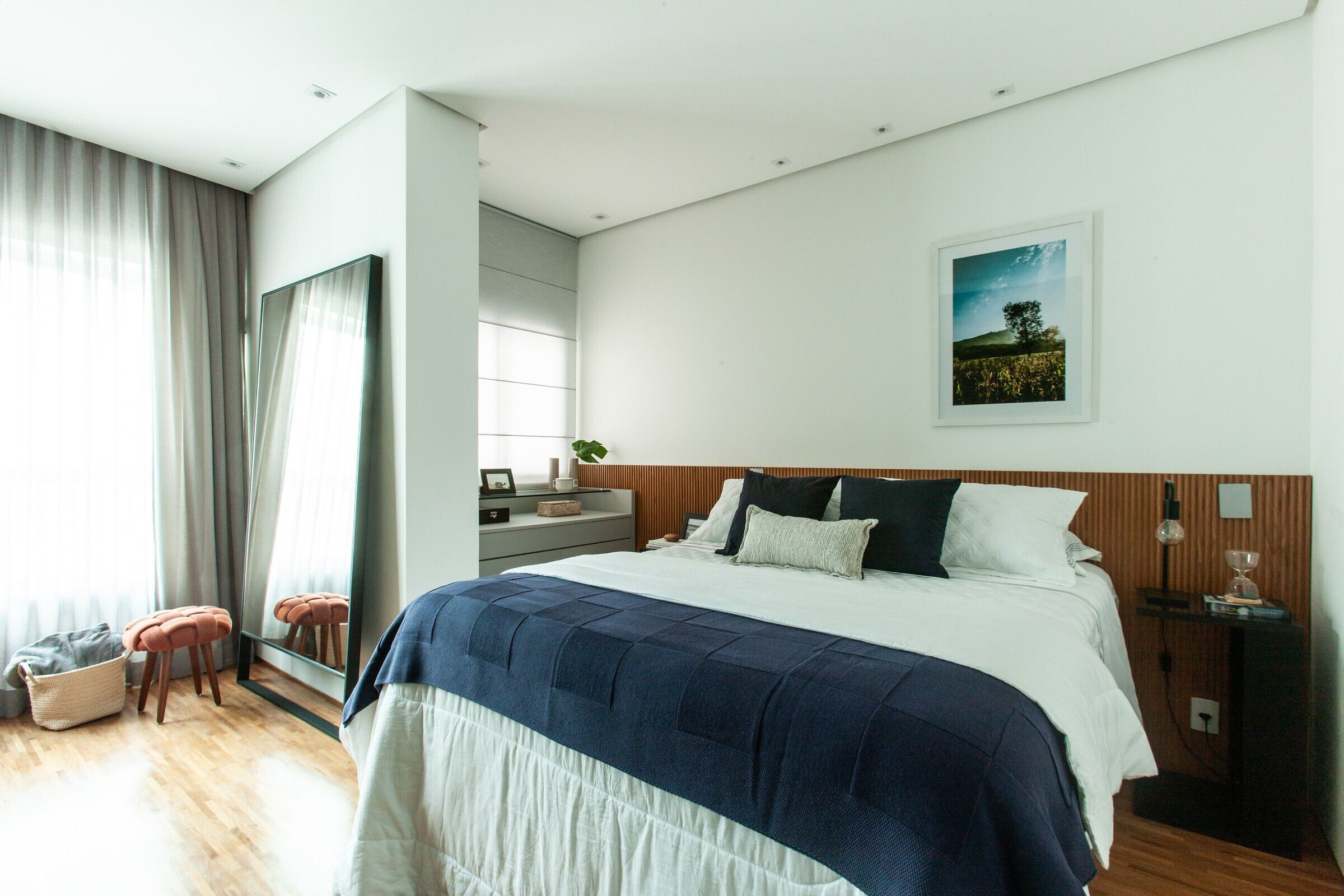
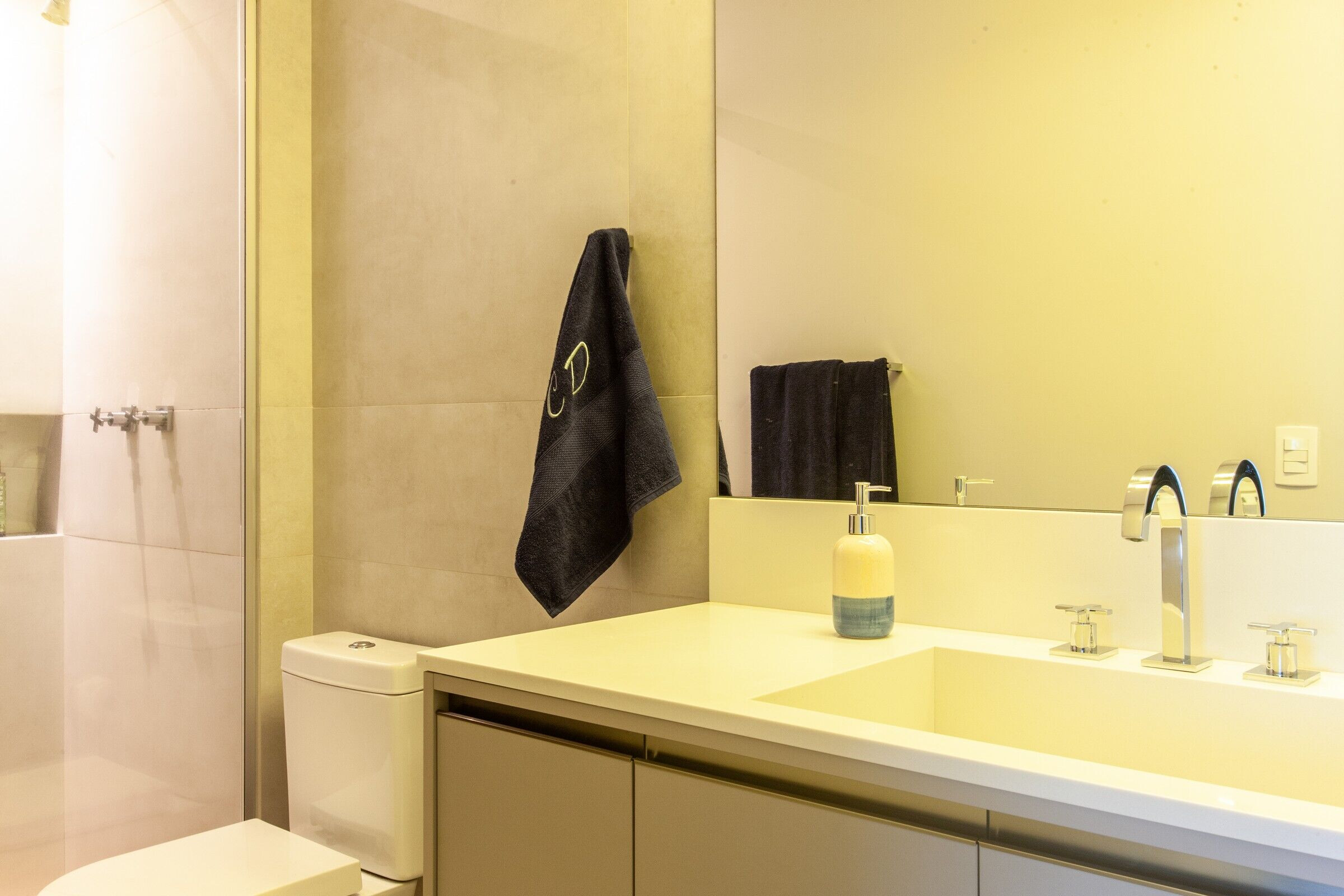
Material Used :
1. Wooden floor – Parquet SP Floors
2. Kitchen cabinets - Ornare
3. Double bedroom and bathroom cabinets – Bontempo
4. Benches - Stones are light
5. Dekton - Cosentino
6. Home armchair/ bedroom puff/ Composition center table bench – L´oeil
7. Bar/dining chairs cart - Interior leader
8. Living sofa / wooden bench - Clami
9. Dining table - Illustrious furniture
10. Dining pendant/home floor lamp – Lumini
11. Bar trolley sconce – Spot
12. Cushions – Macadamia Home
13. Production - Lab Cube
14. Seating armchairs – Herrero antiquarian
15. Shutters - KM Shutters
16. Curtains - Tecpaper
17. Solo vase – Guilherme Wentz
18. Frames - Fast Frame
19. Joinery – Infemac
20. Carpets - ByKamy
21. Toilet Wallpaper – Bucalo Wallpapers
