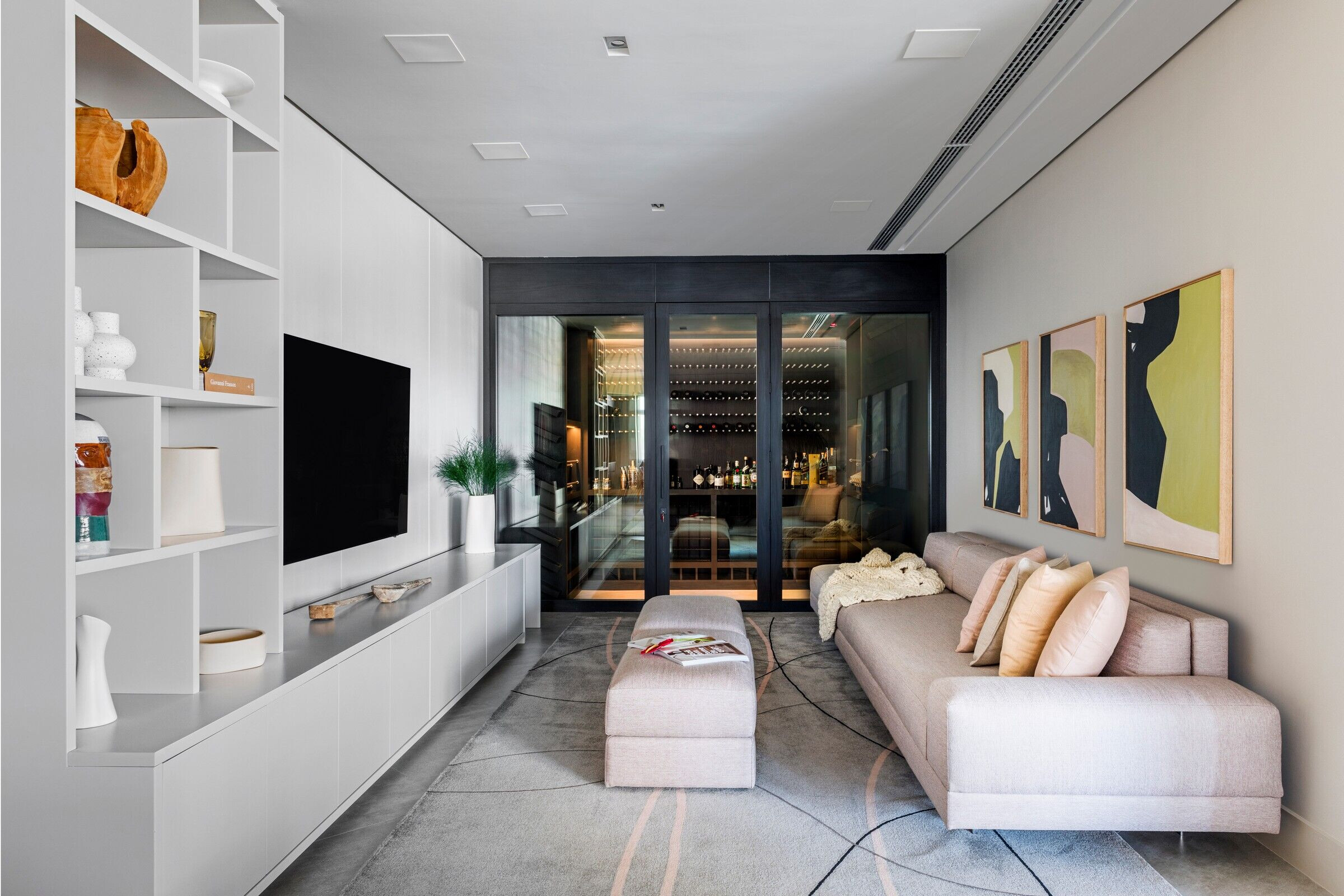An apartment of 675 m², in São Paulo, Brazil, was renovated to accommodate a young couple who like architecture and design.
The 675 m² apartment located in the center of Vila Nova Conceição, in São Paulo, was completely reformed to accommodate a young couple well-informed about the latest news in the architecture and design market.
Located in a building more than 30 years old, the space had 40% of the initial house plan changed to meet the needs of the customers: total integration between the living room/home theater, dining room, and gourmet space without damaging circulation or overloading the space or layout with many parts. For this, they were helped by the architect Andrea Balastreire.
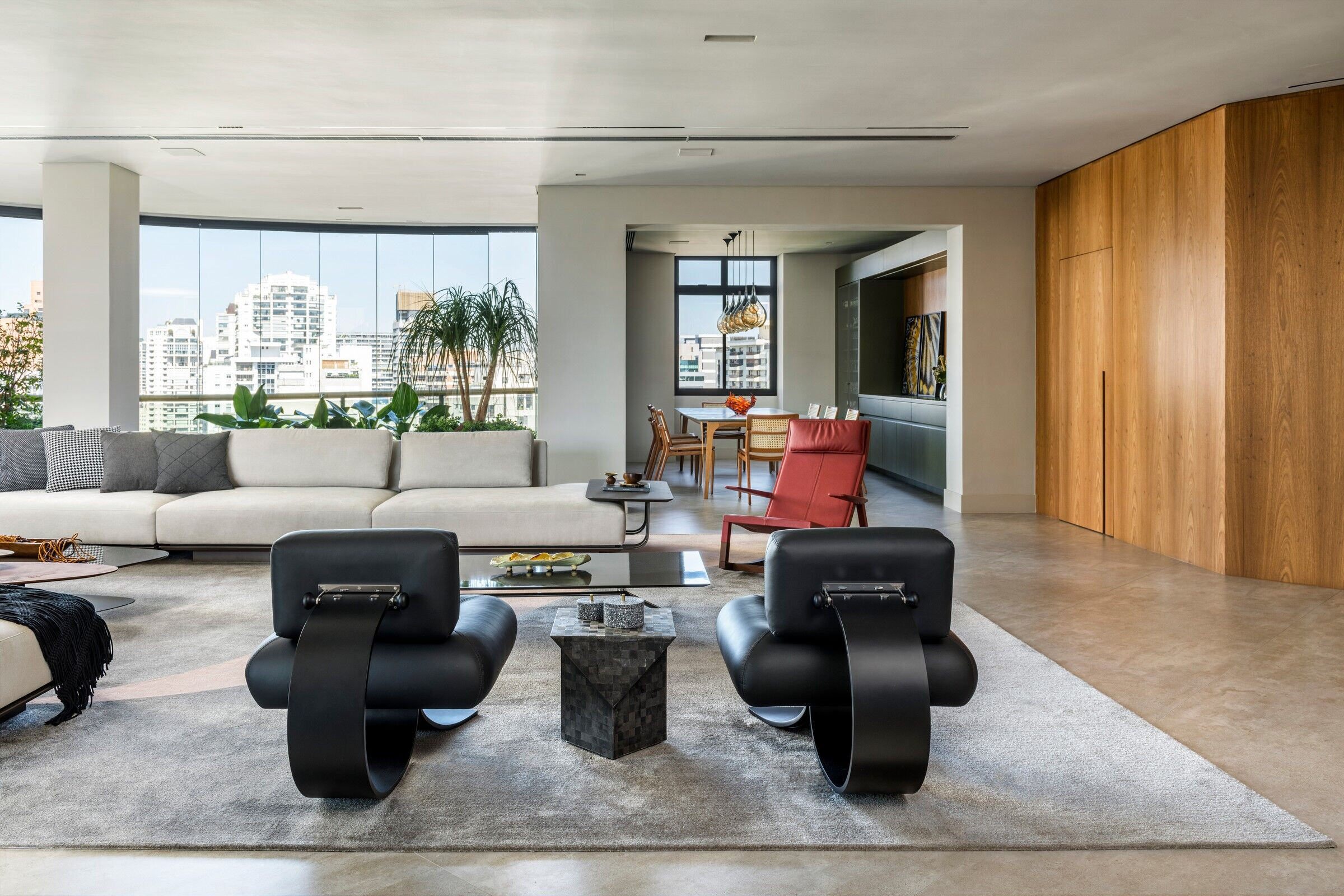
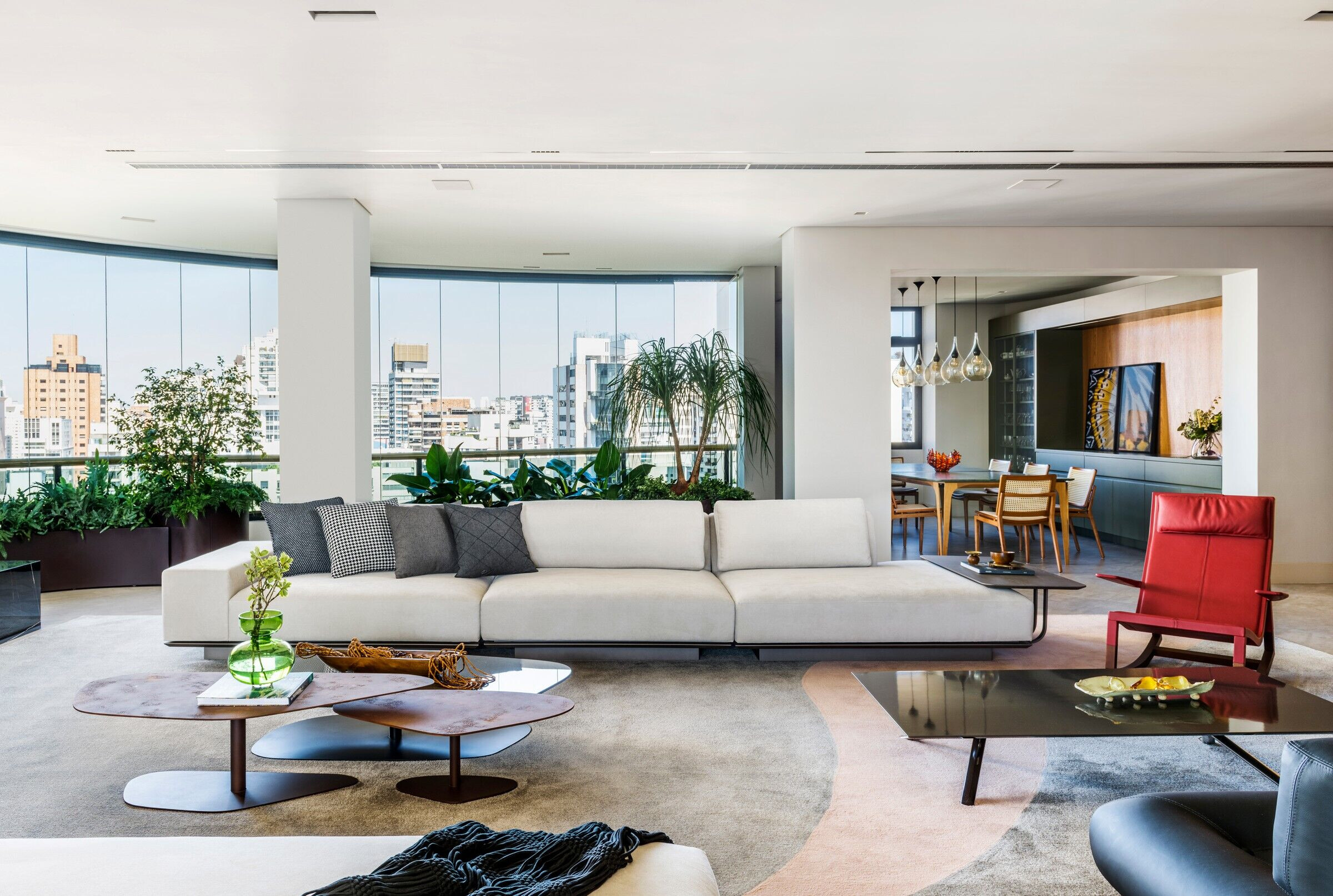
According to this, the living room/home theater is the project's main point. The clients dreamed of having a wine cellar in the apartment, and the solution found by the architect to keep the layout fluid was to adapt the drinks' compartment to the same place as the home theater. So, it was possible to keep a good circulation space and a 360° view of the city of São Paulo.
The use of a neutral background and a few points of color was thought to keep this space cool, clean, and contemporary. The cement floor in the social area was used with the Freijó wood panels so that the environment wouldn't be so cold. One of the highlights of the space is the fireplace covered with a Neolith Sahara Noir.
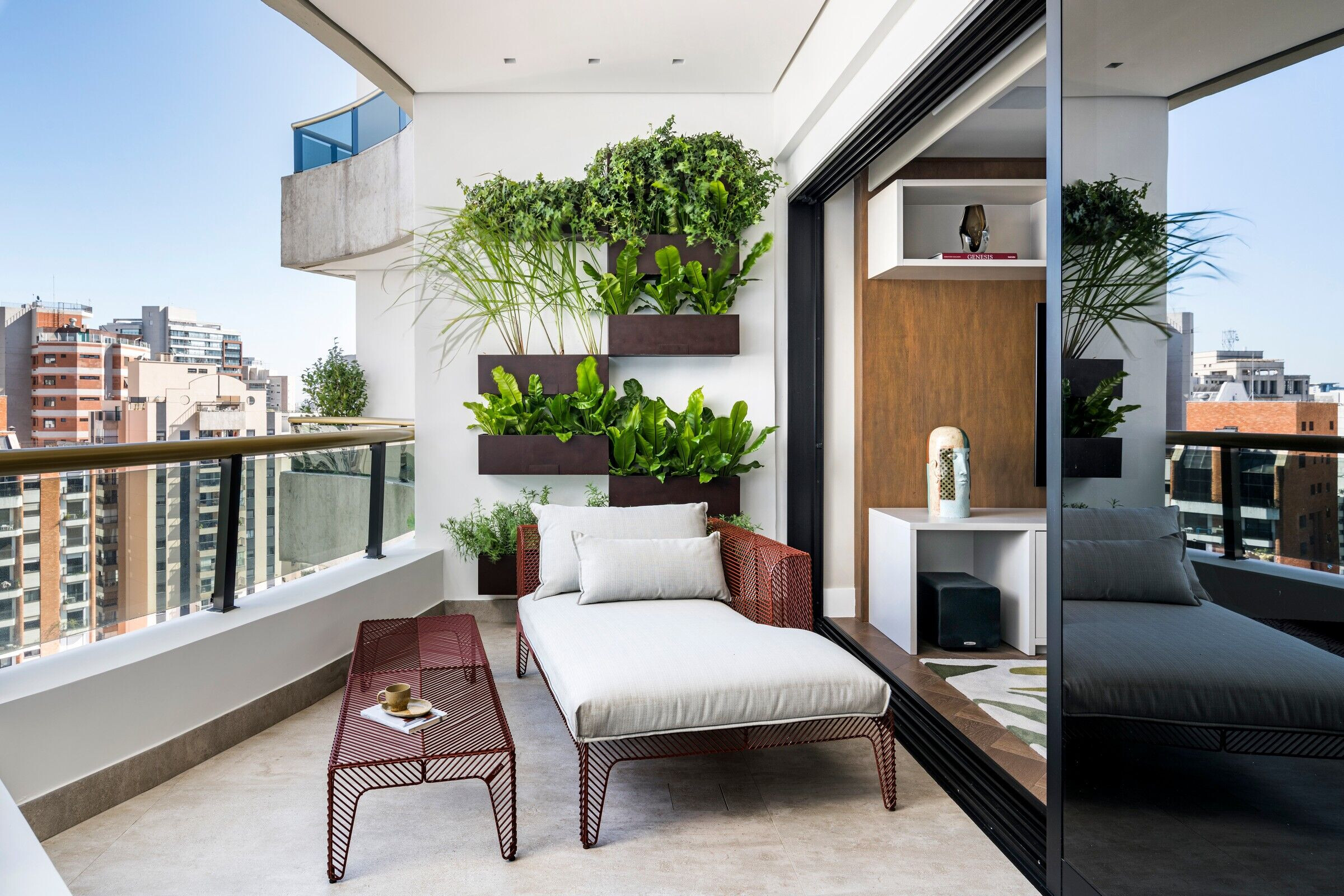
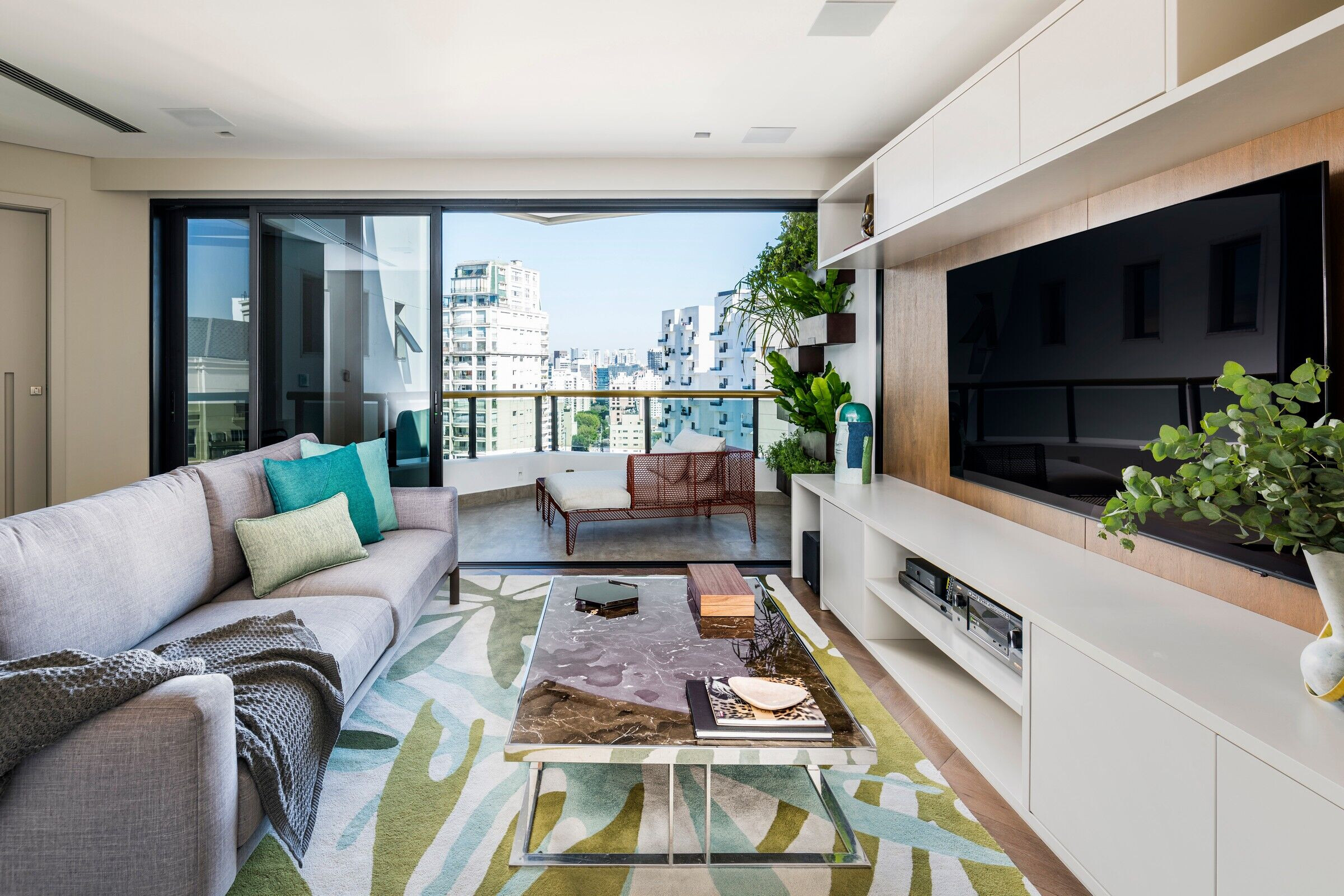
Since the clients are familiar with the Arq&Decor universe, they wanted the furniture to compose the environment. The living room has tall armchairs by Oscar Niemeyer and Don'do by Frau, as well as works of art by Tomie that complete the decoration of the space.
The old kitchen was quite angular, so it was necessary to change all the walls. In this space, the biggest challenge was organizing the furniture, so it wouldn't compromise circulation. According to the customers' wishes, an island was built, which also works as a point of color in the environment, and a pantry with a round table and four chairs.
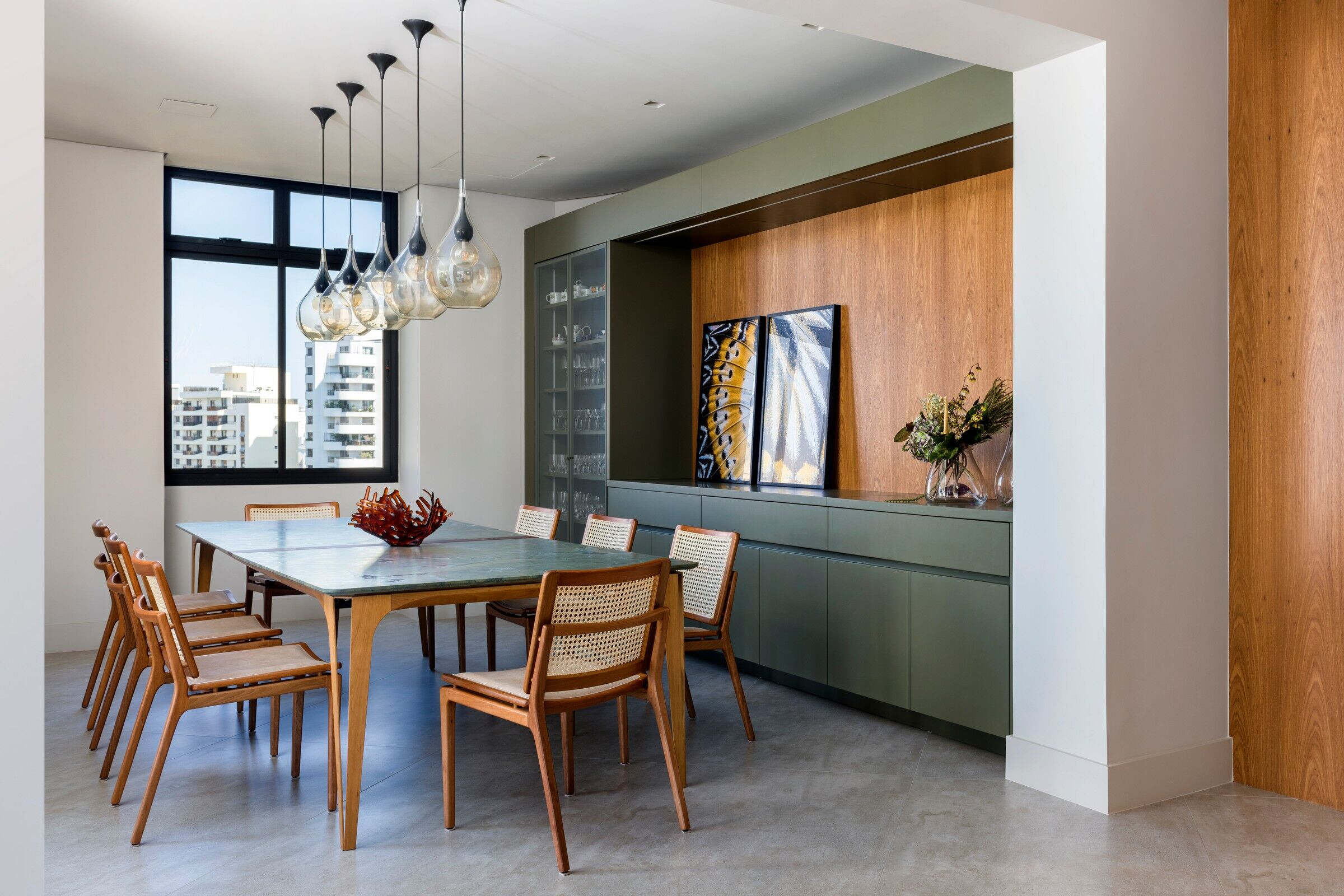
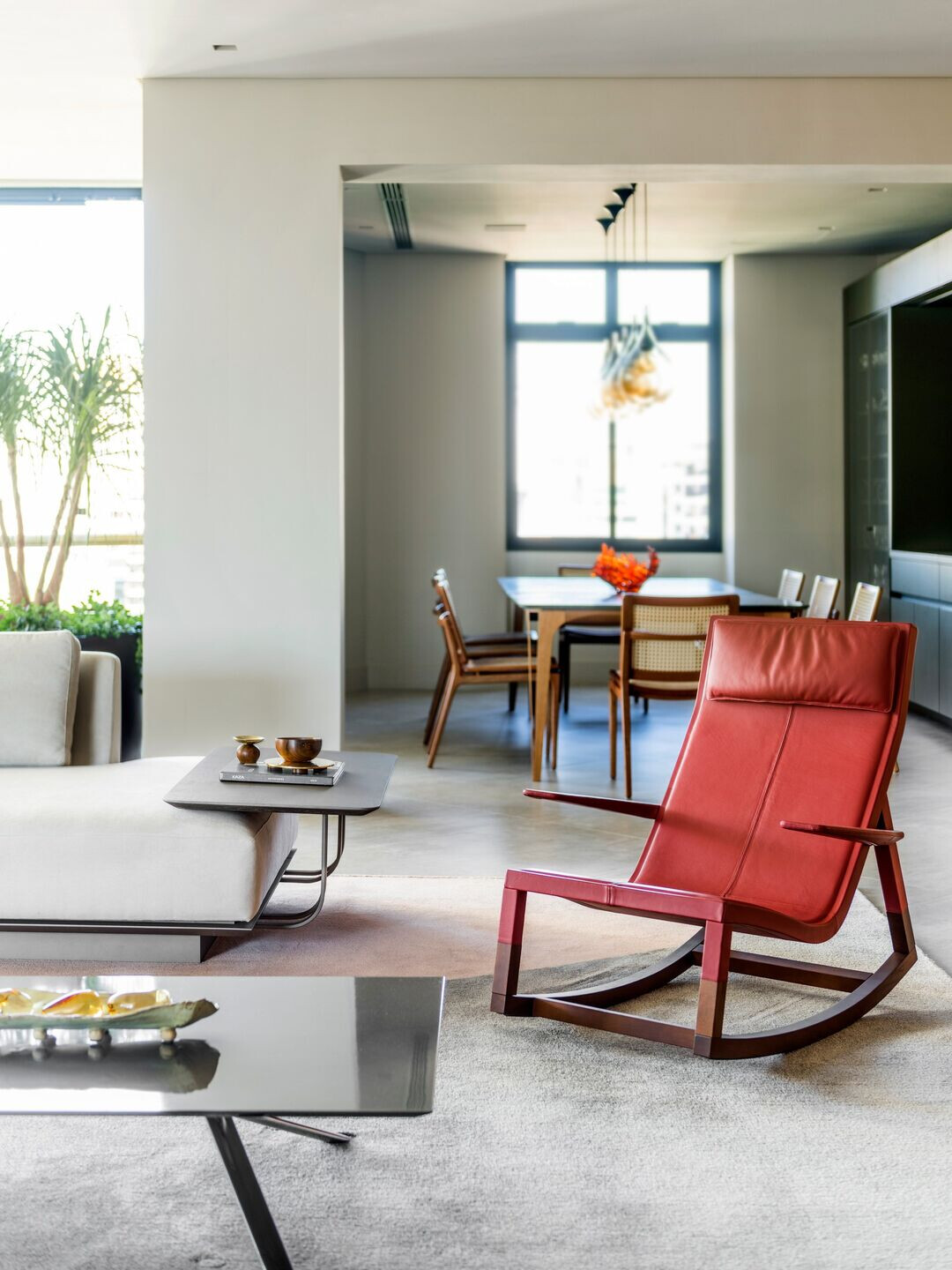
The lighting, executed by Labluz, was punctuated according to the layout and some walls and pieces. In the living room, for example, she followed the air conditioner to make it as light and discreet as possible.
Ricardo Pessuto signs the landscape design, created based on the curved lines in the building's architecture. The choice of aromatic species was one of the customers' wishes, which was met through the creation of a vertical garden executed in planters adjusted to the wall in the same color as the Dondo armchair. As for the landscape design, we have the cachepots, which were originally created by Ricardo Pessuto.
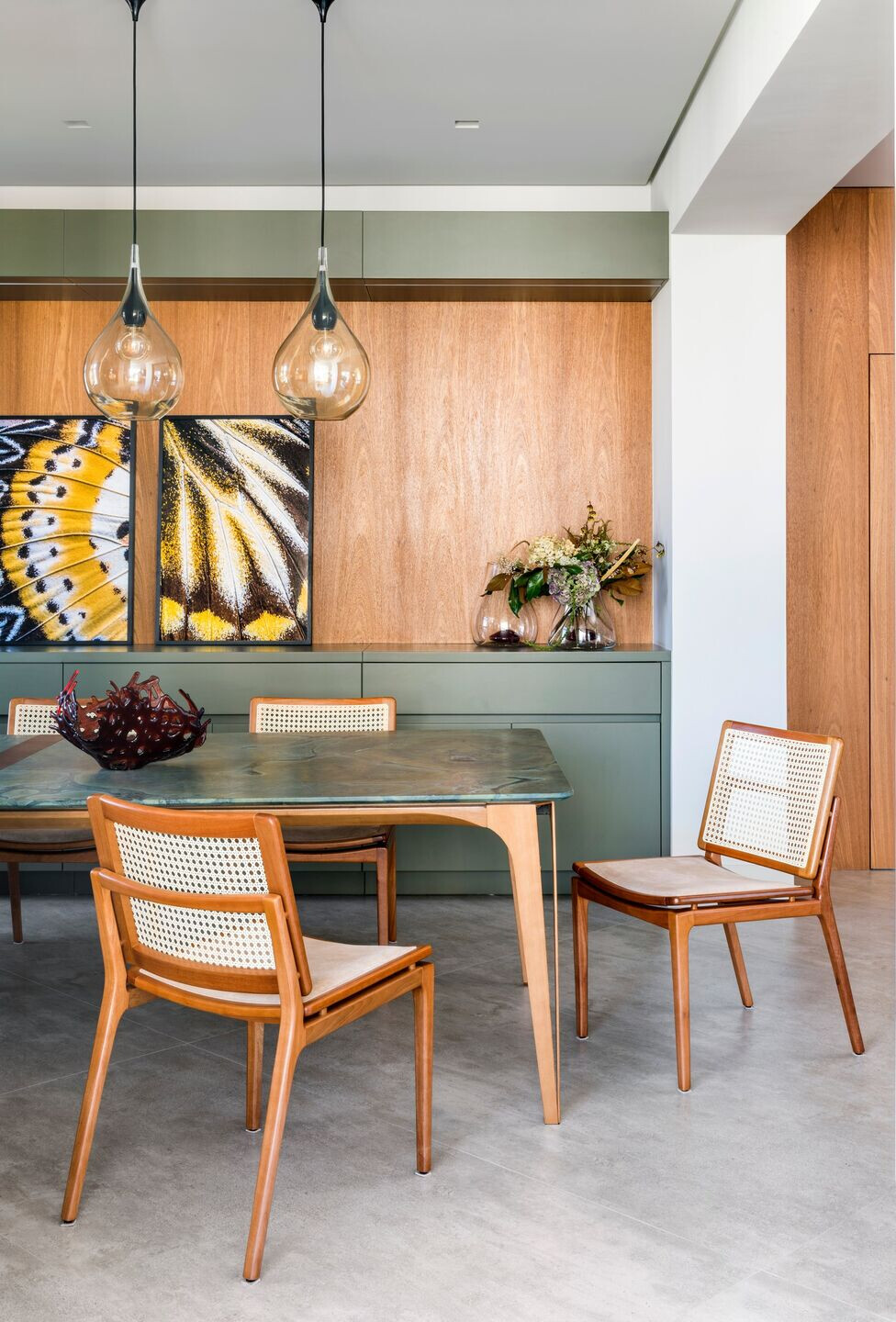
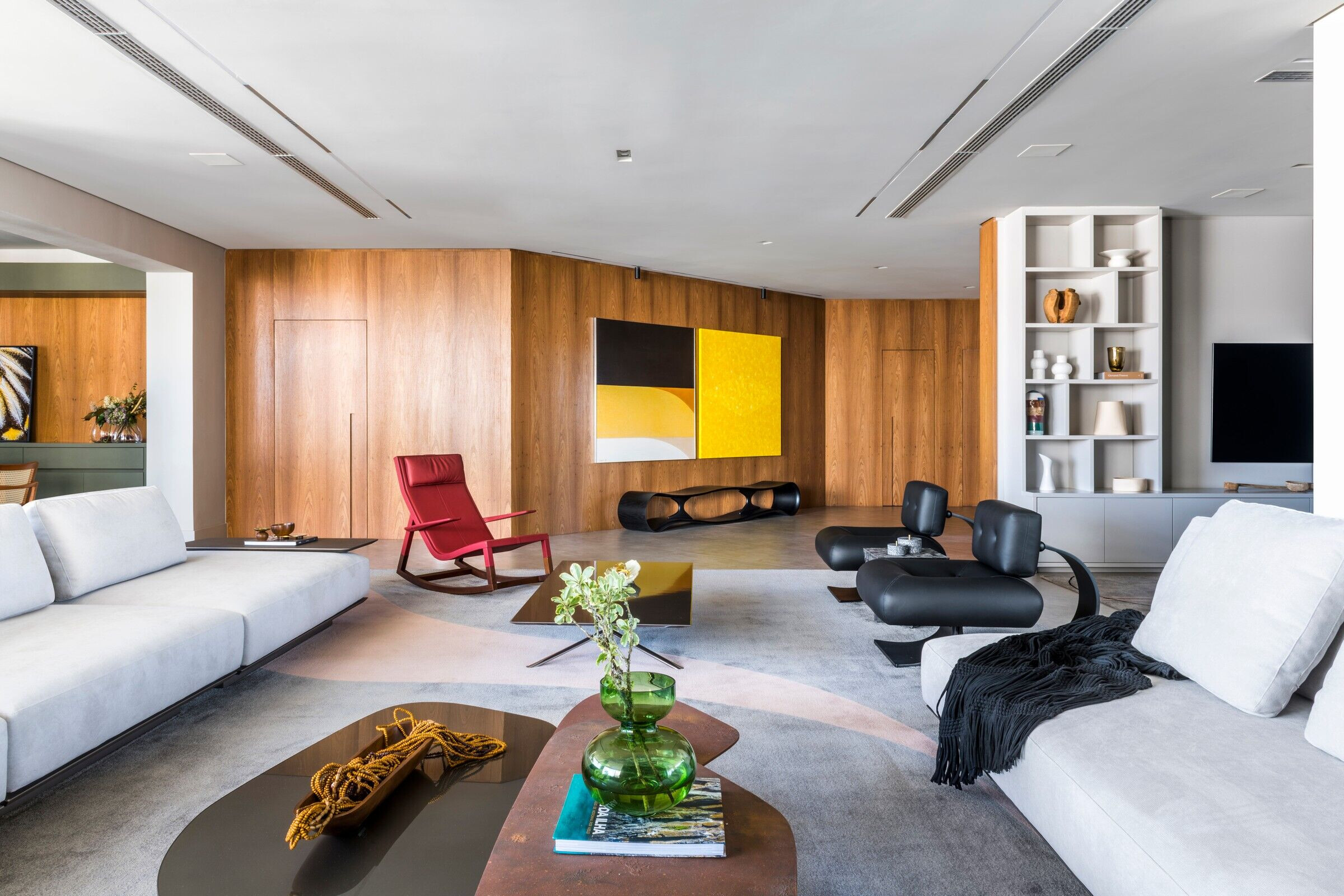
Team:
Architect: Andrea Balastreire
Photography: Renato Navarro
