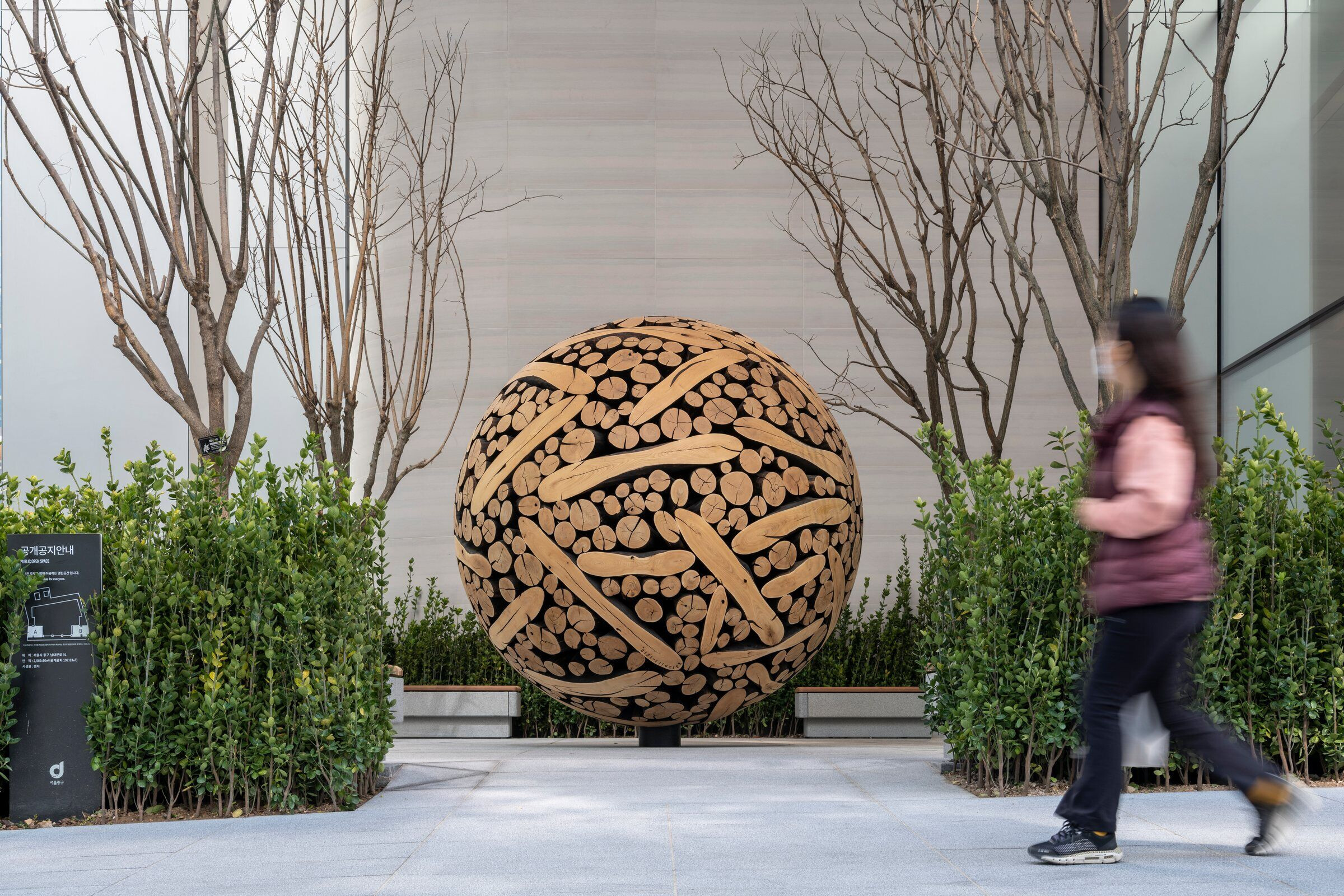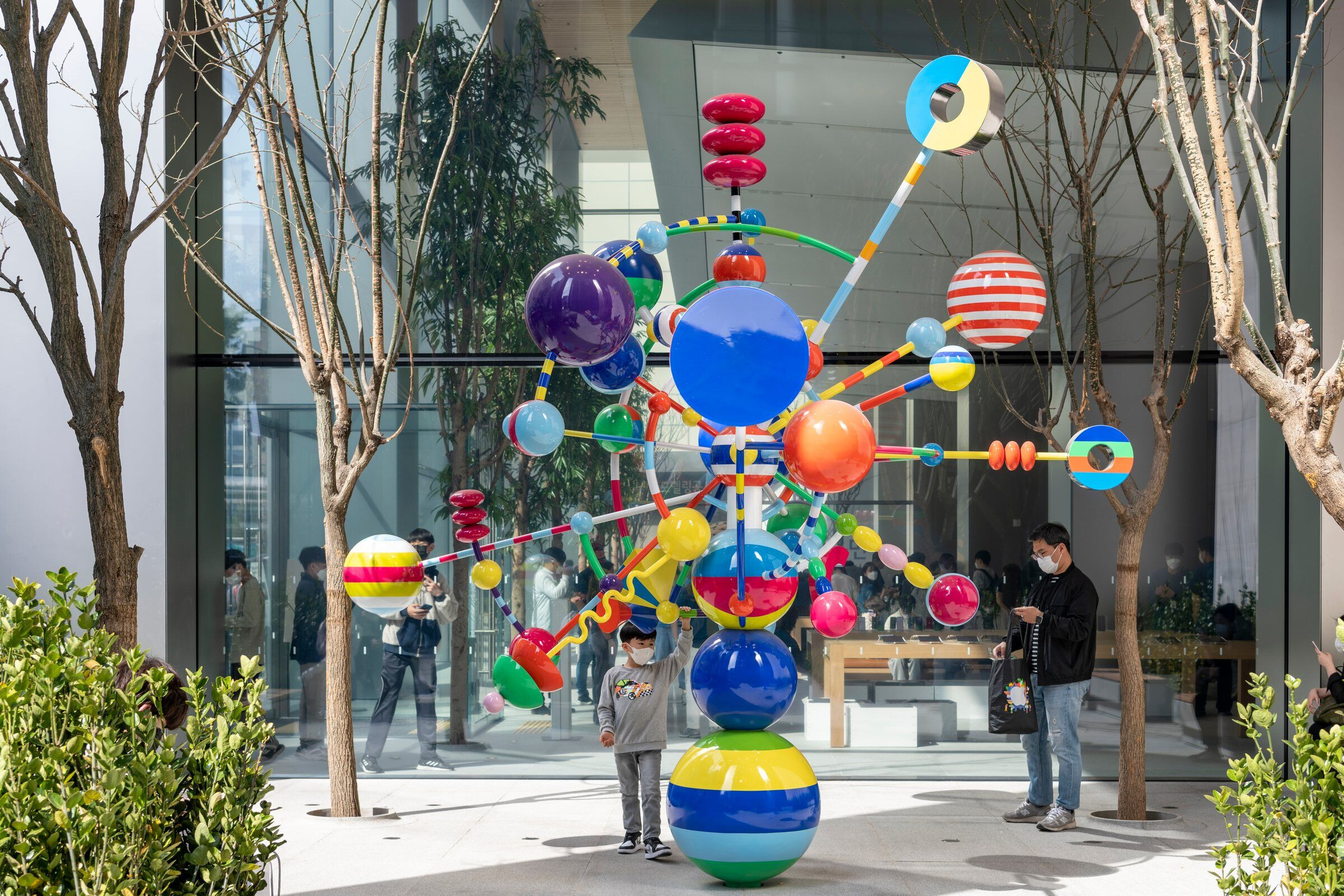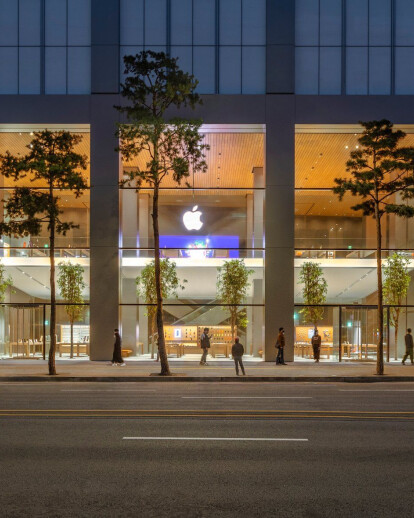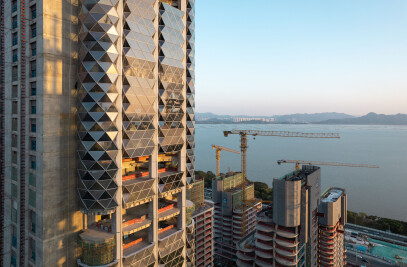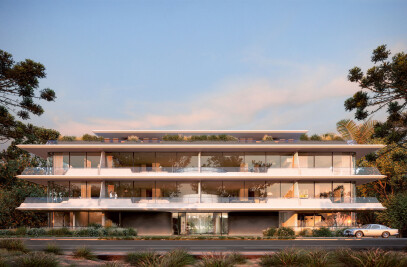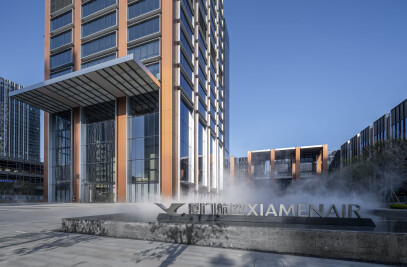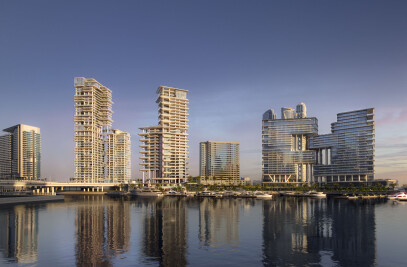The newest Apple Store in South Korea, Apple Myeongdong, has now opened to the public. Located at the heart of Seoul’s vibrant commercial center, the store is positioned at the base of a new 20-story mixed-use tower, occupying the full width of the city block to create a grand street frontage. Apple Myeongdong is the result of a close collaboration between Apple's design teams and the integrated architecture and engineering studios at Foster + Partners.

Stefan Behling, Head of Studio, Foster + Partners, said: “Apple Myeongdong is a pocket of tranquility in the heart of Seoul, set against the energy and vibrancy of the city. The glazed façade and greenery flowing into the store seek to blur the boundaries between the inside and outside, creating both visual and physical connections with the urban fabric. It is the embodiment of Seoul at its best.” The store faces the bustling thoroughfare of Myeongdong whilst the flanking elevations face onto the busy side streets that connect to the adjacent neighborhood. Landscaped pocket spaces have been incorporated at the corner intersections of the site creating sheltered meeting points for the surrounding community.
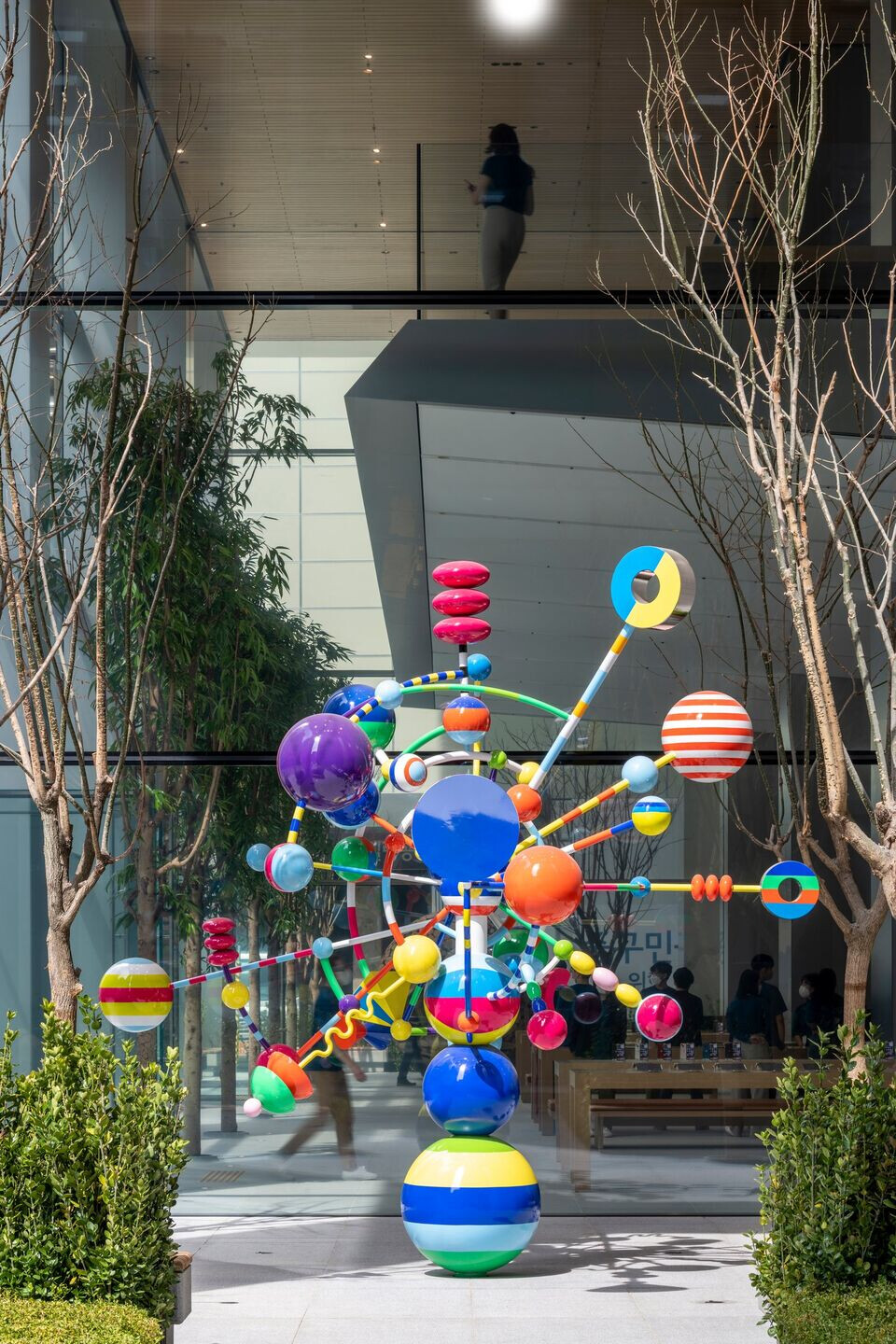
The store has been designed to integrate seamlessly into the surrounding urban fabric; the floor finishes flow from the inside to the outside across the glazed facades. The landscape also flows into the store through with a shaded grove of trees within the grand atrium. In addition, the pocket parks create small tranquil havens that offer an escape from the busy street. Sculpture by South Korean artists Jaehyo Lee and Vakki add focal points to create a tranquil setting.
The structure from the tower above frames the glazing for the storefront to create a monumental colonnade, and high-performance glazing panels span horizontally between the columns of the tower. Internally, the finishes of the store extend out into the communal lobby spaces of the tower to provide expansive, flowing spaces encouraging circulation into the store over multiple levels.
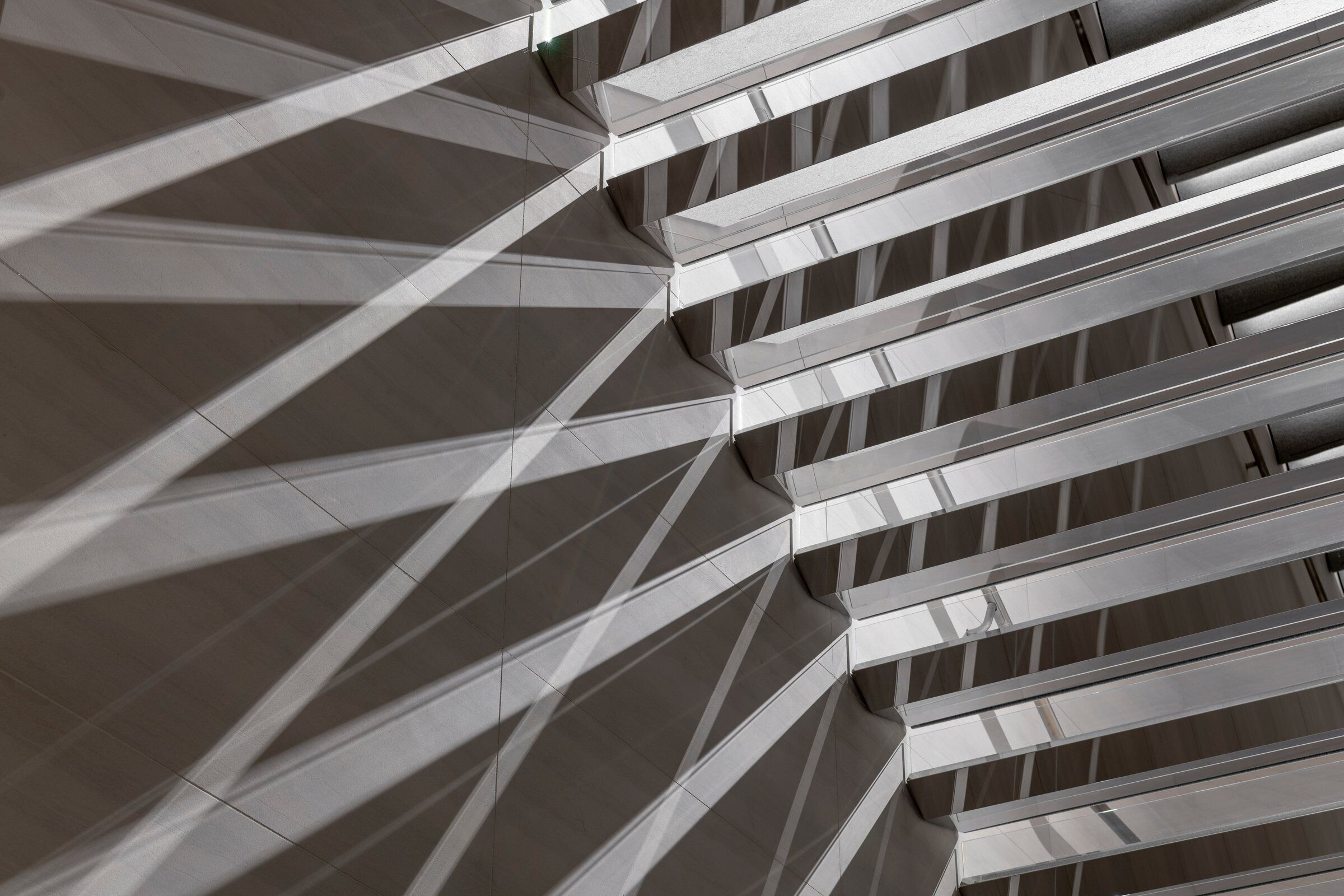
At the upper level, the warm timber ceiling above creates a continuous horizontal surface that flows out into the lobby spaces. The upper floor incorporates the Forum which cantilevers into the double height atrium, creating an elevated gallery from which to view out to the city beyond. The adjacent Boardroom includes a bespoke light installation that incorporates Hanji paper reflectors.
The two levels are connected via a staircase that winds around the elevator shaft which features graduated reflectivity to dematerialize over its height, creating a dynamic visitor experience.
