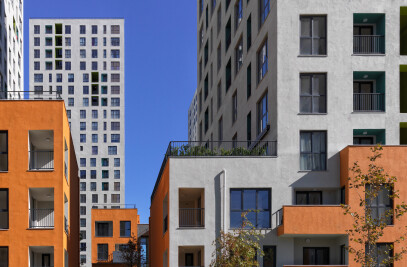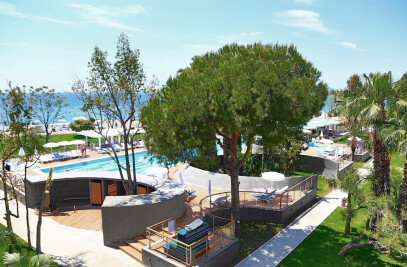APT 130.10 which is designed by CM Mimarlık is a residental block in Gokturk district, having two main facades, dealing with 45% of a slope between the upper and lower street grades and the irregular geometry of the plot were some of the data that enforced the plan and section layouts of this project. In addition to this, considering all the problematic relationships with the surrounding buildings, we were asked to prevent any loss of the usable space, which led to a much more difficult and complicated base for us to handle.
The building series that start from the lower street (Demet street) would be ending with this building while being redirected by an undefined recession on the street. The irregular form of the plot also had to maintain a three dimensional relation with the two streets. Two storeys of the building which were acquired by the elevation difference between the streets couldn’t be domiciled. This became an advantage for these two floors to be used as same level parking garages.
In order to preserve the continuity of the street, the attachment to the adjacent building is consisted of a compatible mass with a change of material use.
On the upper street (Pınar Street) the height of the building had to have coherence with the facade heights on the other side. This led to the solution of a fragmented facade setup.
The building stands out from it’s surrounding by not having any additional attachments or profiles on the facade setup. The impact on the third dimension is achieved by the retraction of windows, balconies as well as the subtraction of the plots irregular two dimensional geometry from the facade.

































