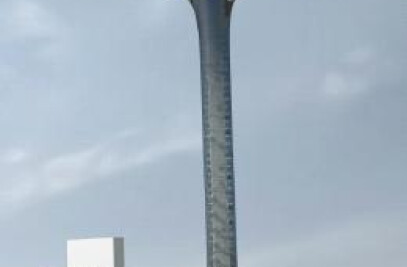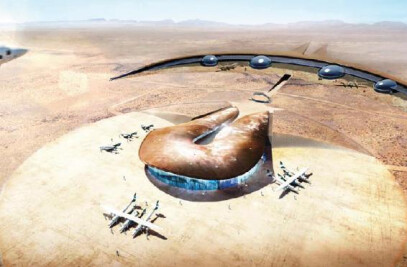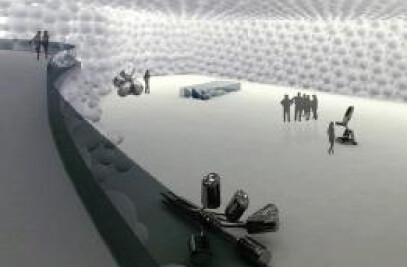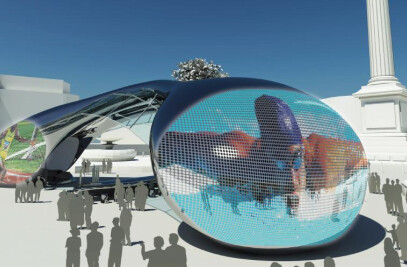Aquaria Grande is one of the iconic residential developments in Borivali of Mumbai. This distinctive project includes two 37 storeys soaring residential towers, a fully facilities equipped clubhouse, a sustainable podium garden and an enormous car park, which create a novel and luxury lifestyle to the Borivali district.
Architecture The clubhouse in podium inspires by extending the tree form of tower which integrate of landscape and architecture harmony. The landscape roof could create a sustainable experience by provision of grand lawn, groves and waterfall along the access to clubhouse. The clubhouse giving a contemporary outlook and fully furnishes with community facilities. It includes badminton court, gymnasium and swimming pool fulfill need for healthy exercise; Restaurant and multifunction hall for community facilities.
The forms of twin tower inspires by form of tree. Two distinctive towers provide over 200 comprehensive typical apartments as the trunk of the building, in the roof top, garden and shelter will provide to metaphor the form of leaf shade. Every apartment provides spacious and revolving balcony to reach extensive outdoor view. For maximizing interior flexibility, flat slab structural system adopt in apartment to avoid beam affects flexibility of interior design. Besides, the floor to floor height of typical floor is 3.6m thus could encourage natural light and ventilation to indoor which minimizing the need for excessive lighting and cooling system. On the top of the tower, triplex Sky Palace apartment will arrange to be the most luxury and attractive units in the twin tower. The Rooftop equipped with sizable decking that provides distinguish feature: a barbecue deck with internal garden, a Jacuzzi that can swims with an infinity and splendid outdoor view. Moreover, an outstanding shelter on the roof of Sky Palace could metaphor concept of tree branches. It benefits underneath apartment by using 3 types of cladding. 1. Solar panels to absorb excess heat gain and minimize use of indoor energy. 2. Opaque panels to resist awful glaring to indoor. 3. Transparent glass makes use of natural lighting to the roof garden.
































