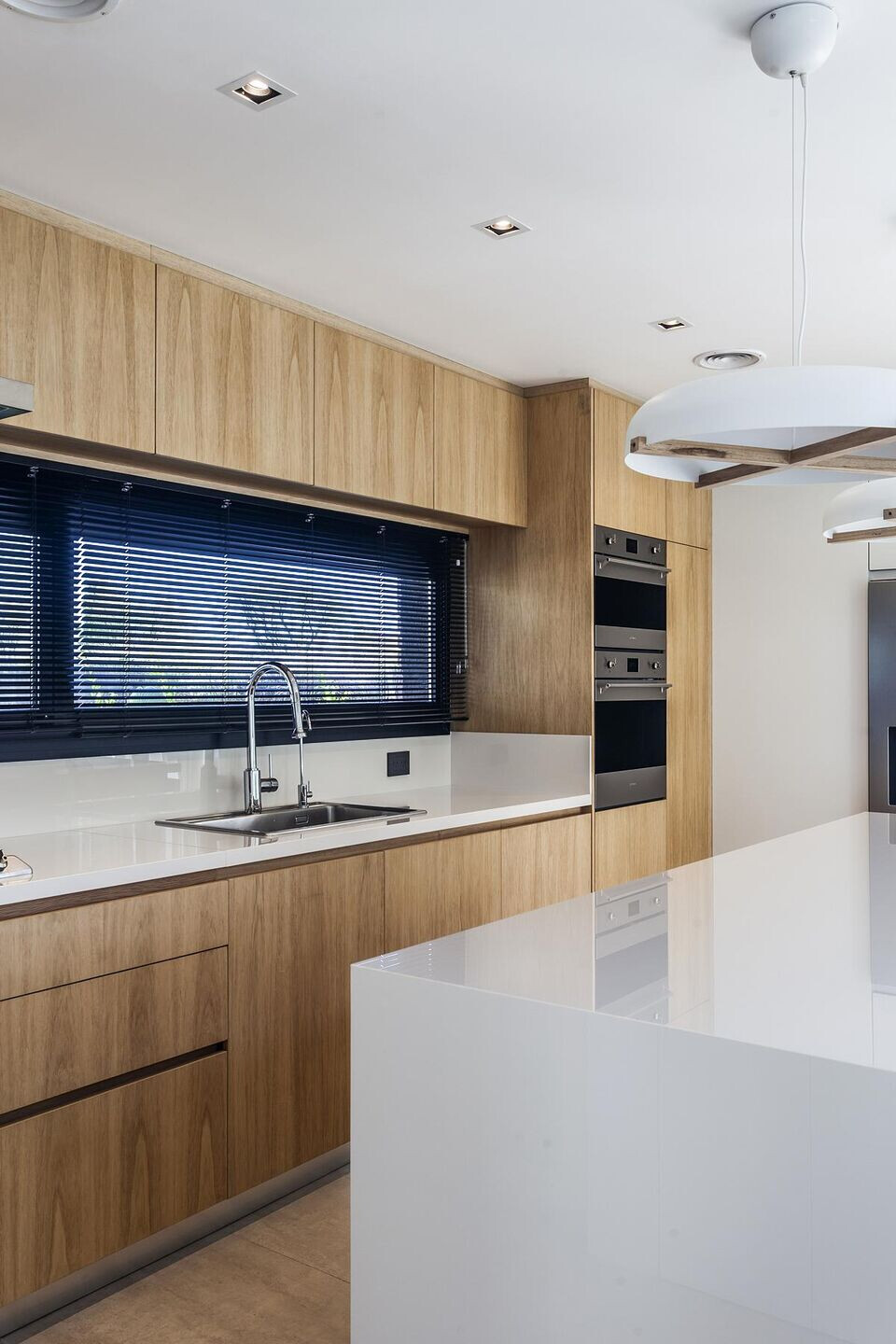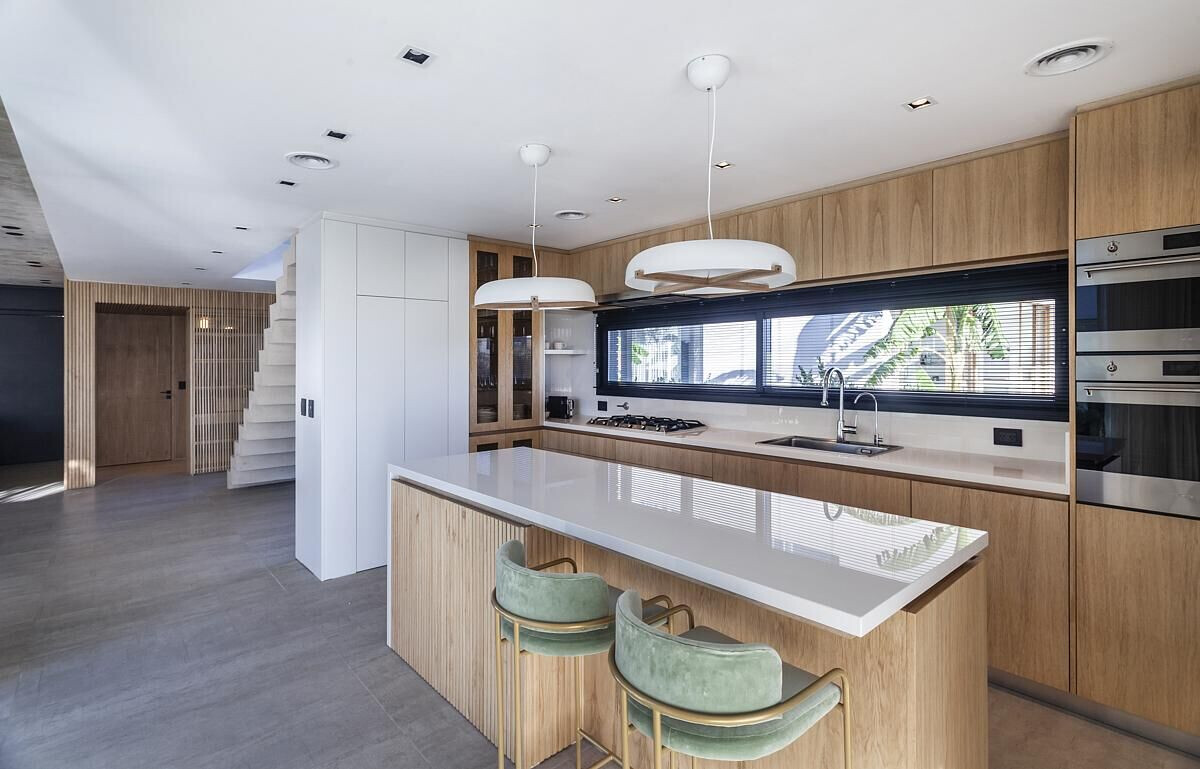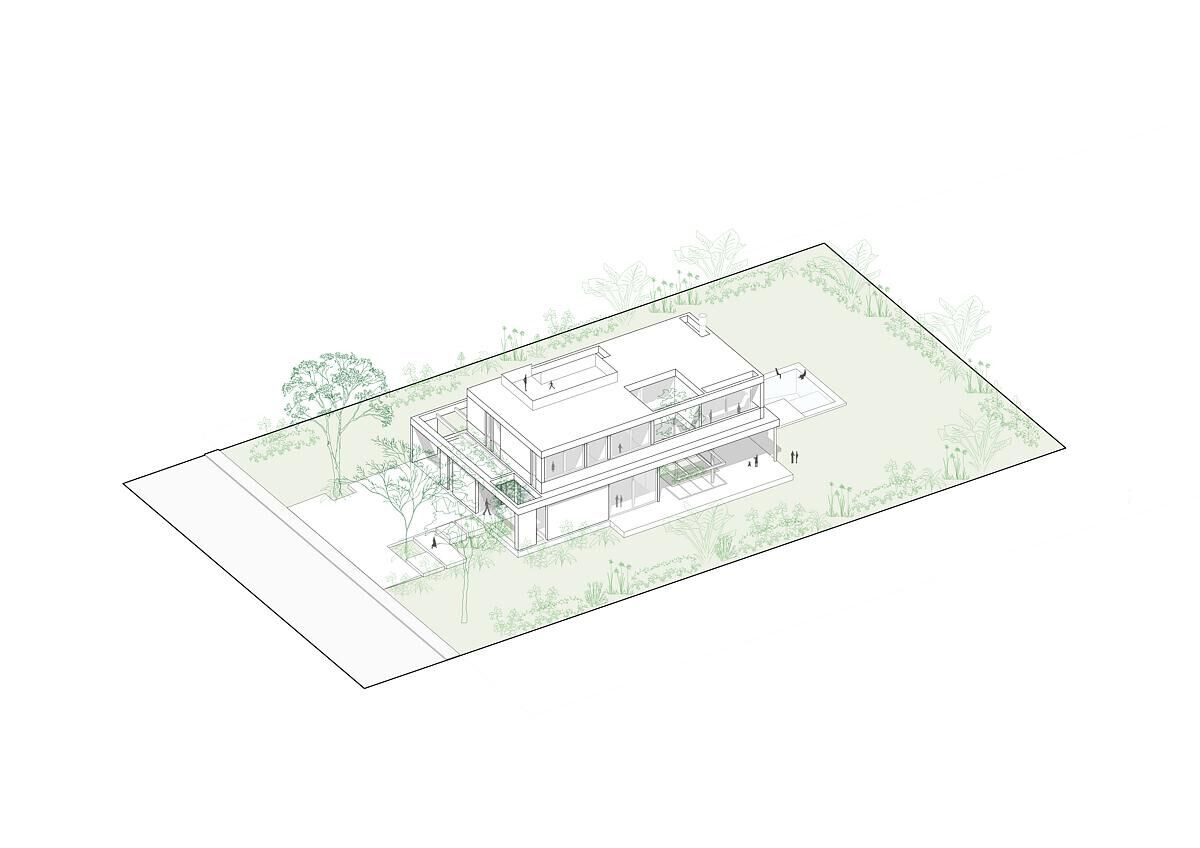House ARA-174 is located in the Araucarias neighborhood, Belén de Escobar, Province of Buenos Aires.
It is implanted in an elongated lot of 500m2 with neighboring buildings, arranged longitudinally on the lot, and opening to the north, but keeping privacy. The house takes advantage of this orientation for the public spaces on the first floor and the rooms upstairs, with the kitchen, bathrooms and circulation to the south.
It consists of a public volume on the first floor, integrated, and with views of the park, and an upper floor with gaps and pergolas that give way to nature inside the house.

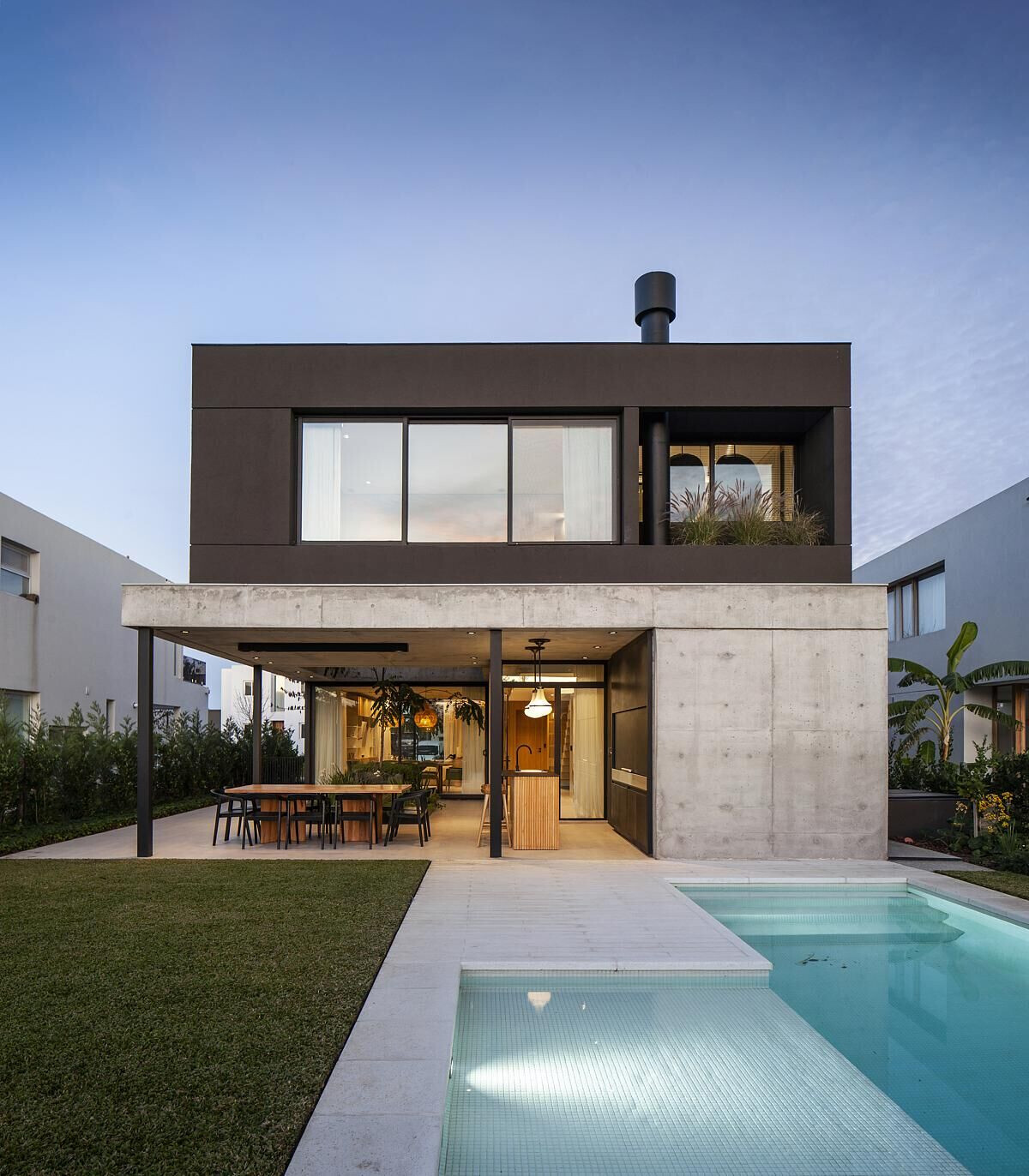
The project plays with the combination of materials, differentiating the architectural elements. It contrasts the exposed concrete partitions and the brick that closes the facade on the ground floor, with the upper volume plastered in dark tones.
The use of wood gives warmth to the interior of the house, used in different ways: as cladding, in the furniture, and as the wainscoting that separates the private space of the first floor bedroom from the main living space.

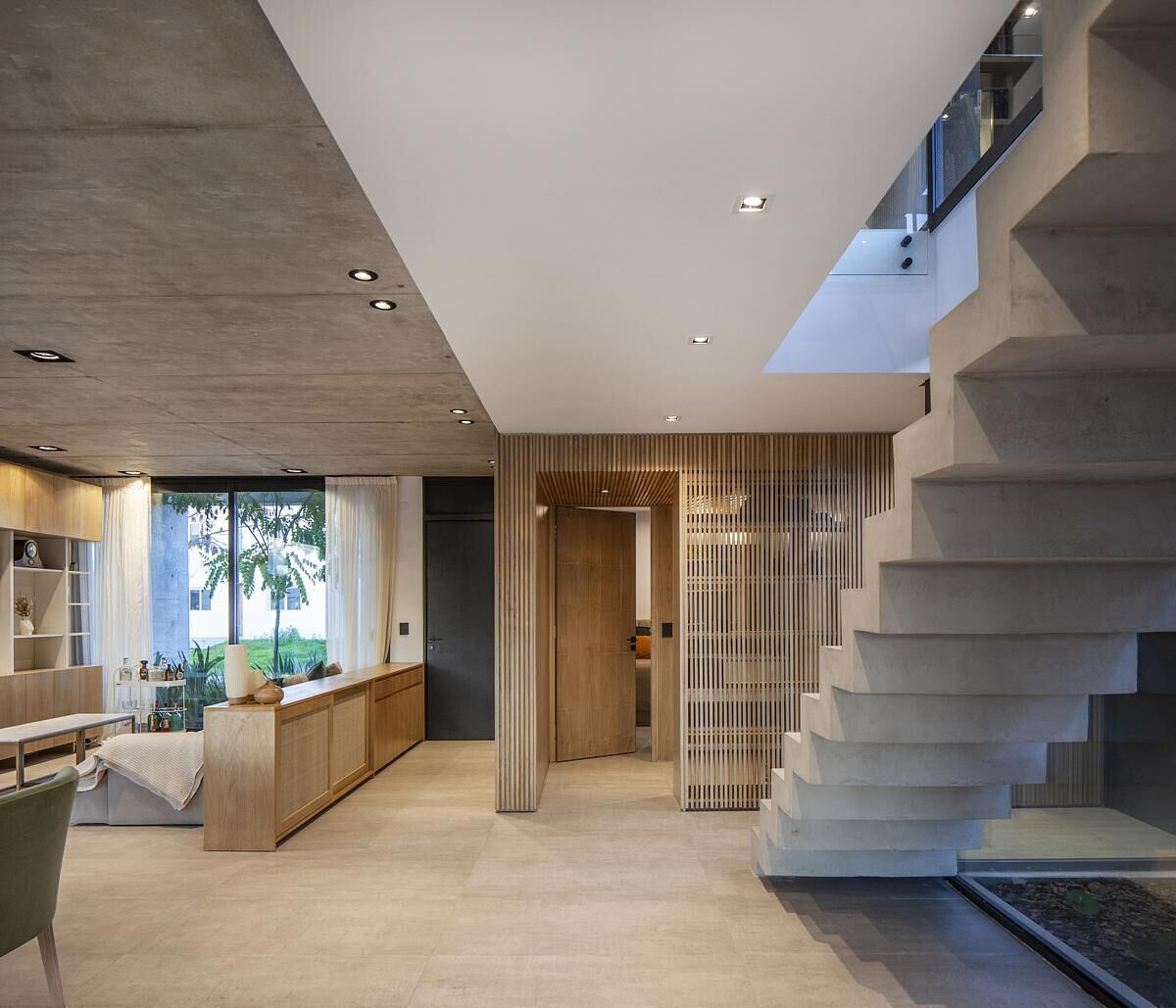
Use is made of the upstairs circulation space next to the staircase, taking advantage of its luminosity to locate a desk and reading space. On the first level there are also three bedrooms and a laundry room.
On the rooftop we find the terrace, whose main purpose was to house the observatory and star photography space that interested the clients.
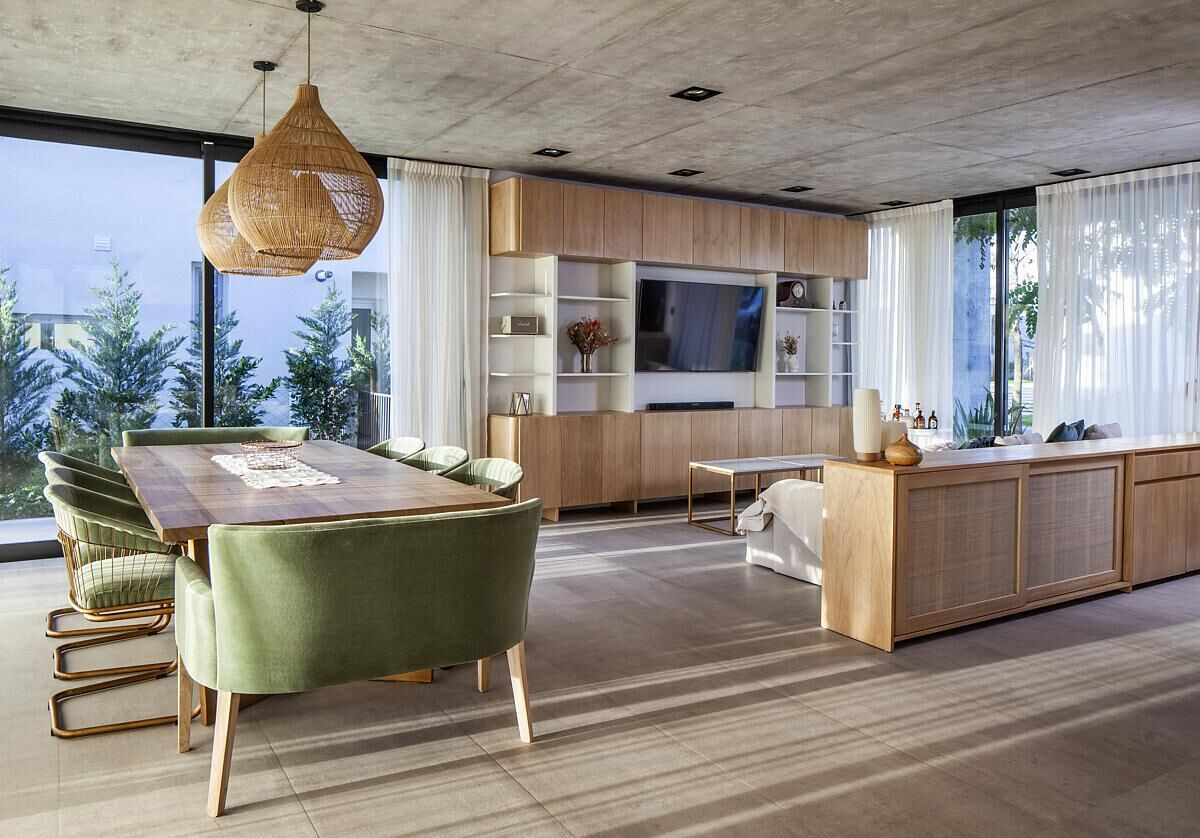
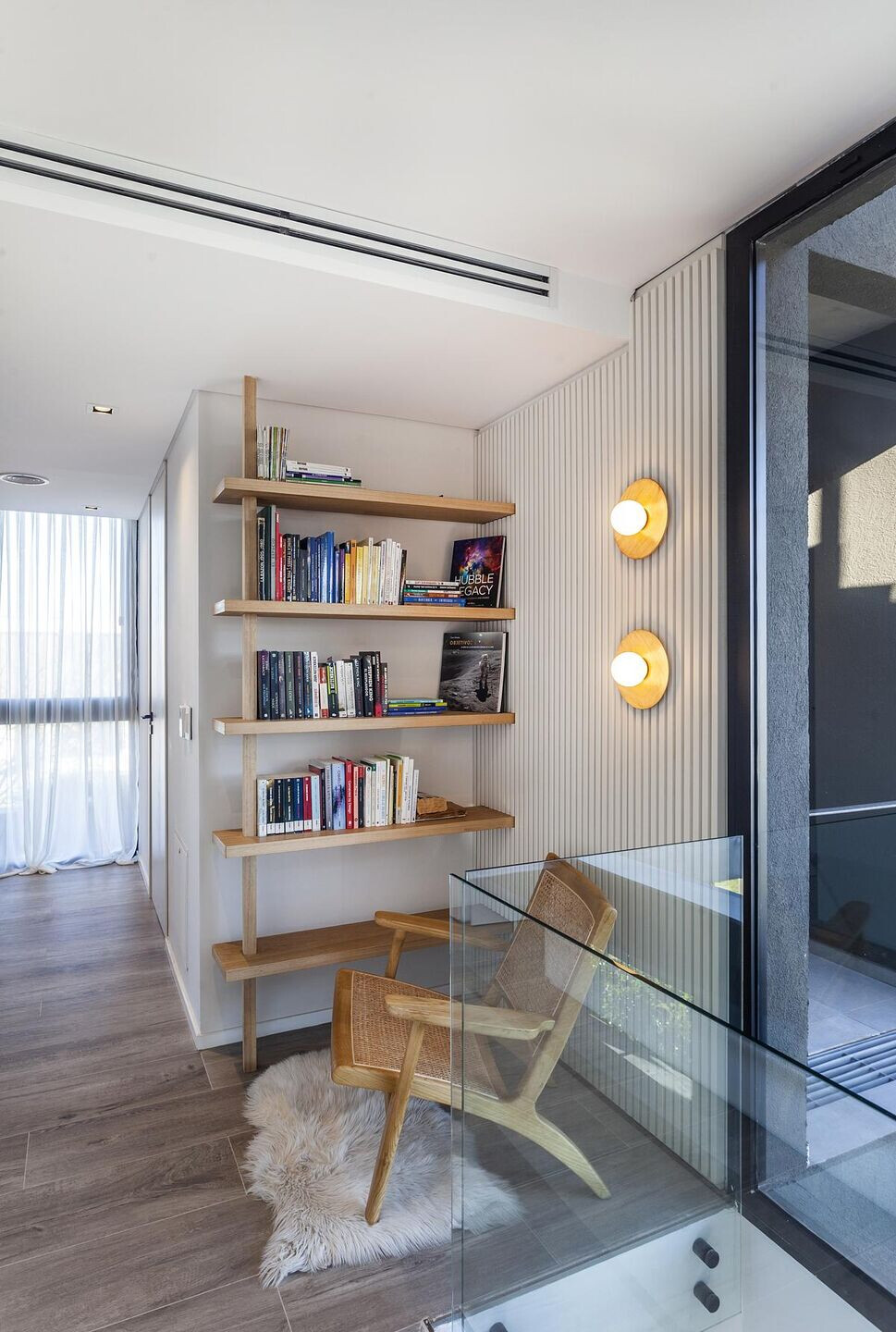
Team:
Architects: LMARQ
Photographer: Alejandro Peral
