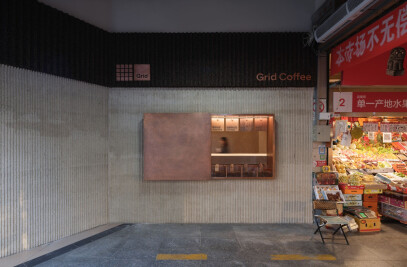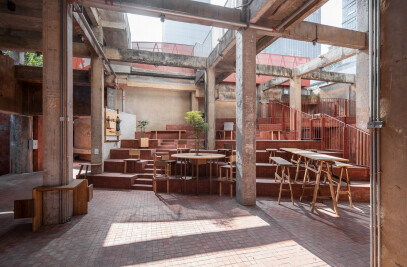1/ site
The project sits in the neighborhood with rich cultural and humanistic atmosphere in Aranya community. The east side of the hotel faces the south bank of the gold coastline, and provides excellent ocean views. The other three sides are surrounded by a group of five-or-six-story European style residential buildings. Hence, the site forms an outline of hexagon, and it features a spatial scale and form similar to the city plazas in small towns in Europe.
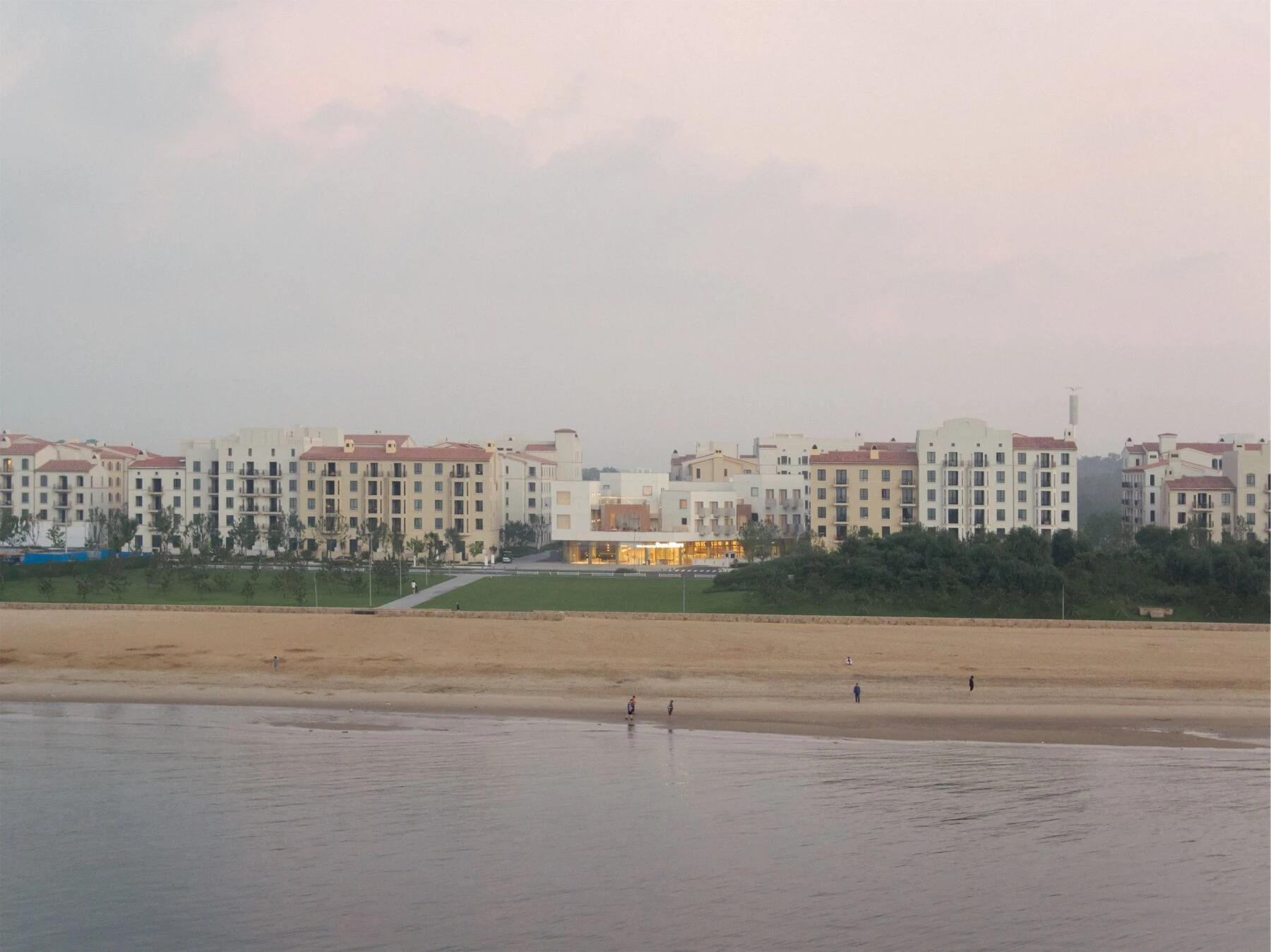
2/ design concept
For this particular site, the studio hopes to explore a mode of inhabitation for new era. Through observing contemporary cities and society, we are aware that the traditional family structure based on marriage or consanguinity has started to gradually disintegrate, and modern families tend towards miniaturization and individualization. Today, we are moving into an era of individualization. The importance of community becomes prominent when everyone’s space in the city is getting smaller and people are getting tired of self-emphasizing lifestyle. Meanwhile, with the development of the internet and virtual space, physical space is not just providing specific functions, but more importantly, satisfying spiritual pursuit. The truly valuable place is the spaces that can combine living, communication and cultural space while offering a sense of comprehensive experience. In such an era, architecture needs to become a platform to provide people with opportunities to communicate with each other and retrieve the power of emotions.

Traditional hotel design primarily focuses on the privacy and independence of the guest rooms; the space is exclusive and static. However, in this project we hope to provide the hotel with more sense of community and integrated experience, so that the guests can get more public space for communicating in an open atmosphere. The space here is shared and dynamic.
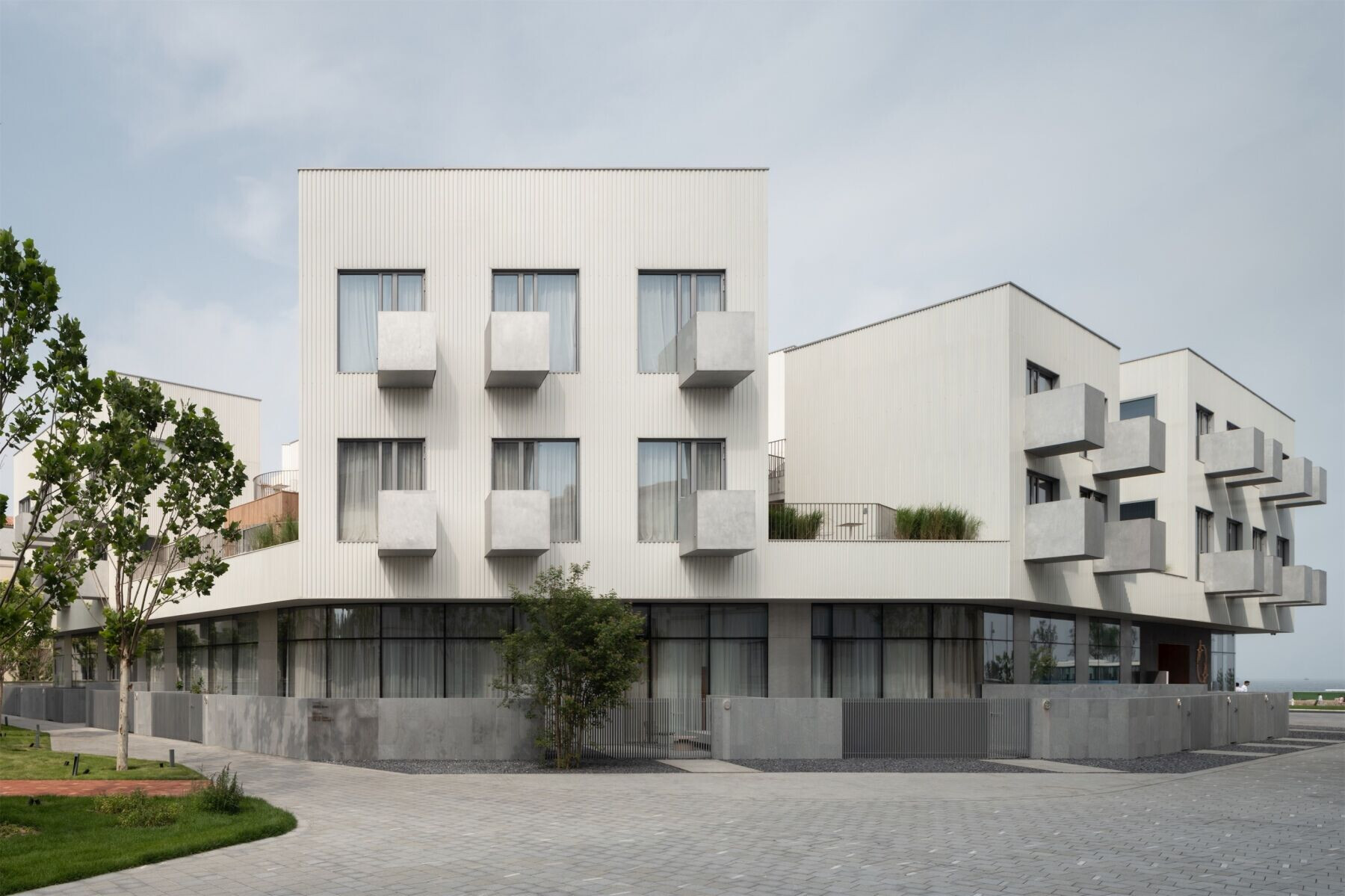
3/ architectural space
The studio designed a small enclosed building complex for the hotel. The first floor mainly serves as the public space of the hotel. The entire first floor features transparent glass curtain walls, creating a broad view and open atmosphere. Sitting on a large platform above the curtain walls, the second and third floors are mainly guest rooms, and these two floors are composed of eight scattered small buildings with different heights. Because of the slightly cantilevered platform, the architecture looks like a small floating community. Three different specifications of white profiled steel sheet are used on the building’s facade, so that the “floating” volume imparts a sense of lightness. The several small buildings covered with laminated bamboo interspersed among the whiteness help deliver a warm and natural feeling. In addition, each guestroom features a small terrace, retaining the possibility of interacting with the surroundings. The aluminum panels for the balconies are modern and pure, adding a touch of rhythm to the simple facade.

In terms of spatial organization, we abandon the model of traditional residential complex featuring the concept of ‘low in the South and high in the North’. Instead, the studio rethinks and reorganizes the orientation and height of the upper-floor small buildings, thus, each building features its own scale. Besides, the negative space in between naturally forms activity spaces with different sizes and shapes. The small buildings at upper floors are connected through outdoor corridor. The different heights of the buildings helps create a constantly changing walking experience and provide a dynamic spatial experience to guests. People get closer to the liveliness of the outdoor plaza while walking down, and they see the sea not far away with a broader view while going up. The overall spatial form of the architecture breaks the protection of privacy and builds a vibrant sense of neighborhood and community. We believe that this is a possibility to realize the concept of “shared community” in the new era. The space of home will extend from the inside to more places, showing various forms.
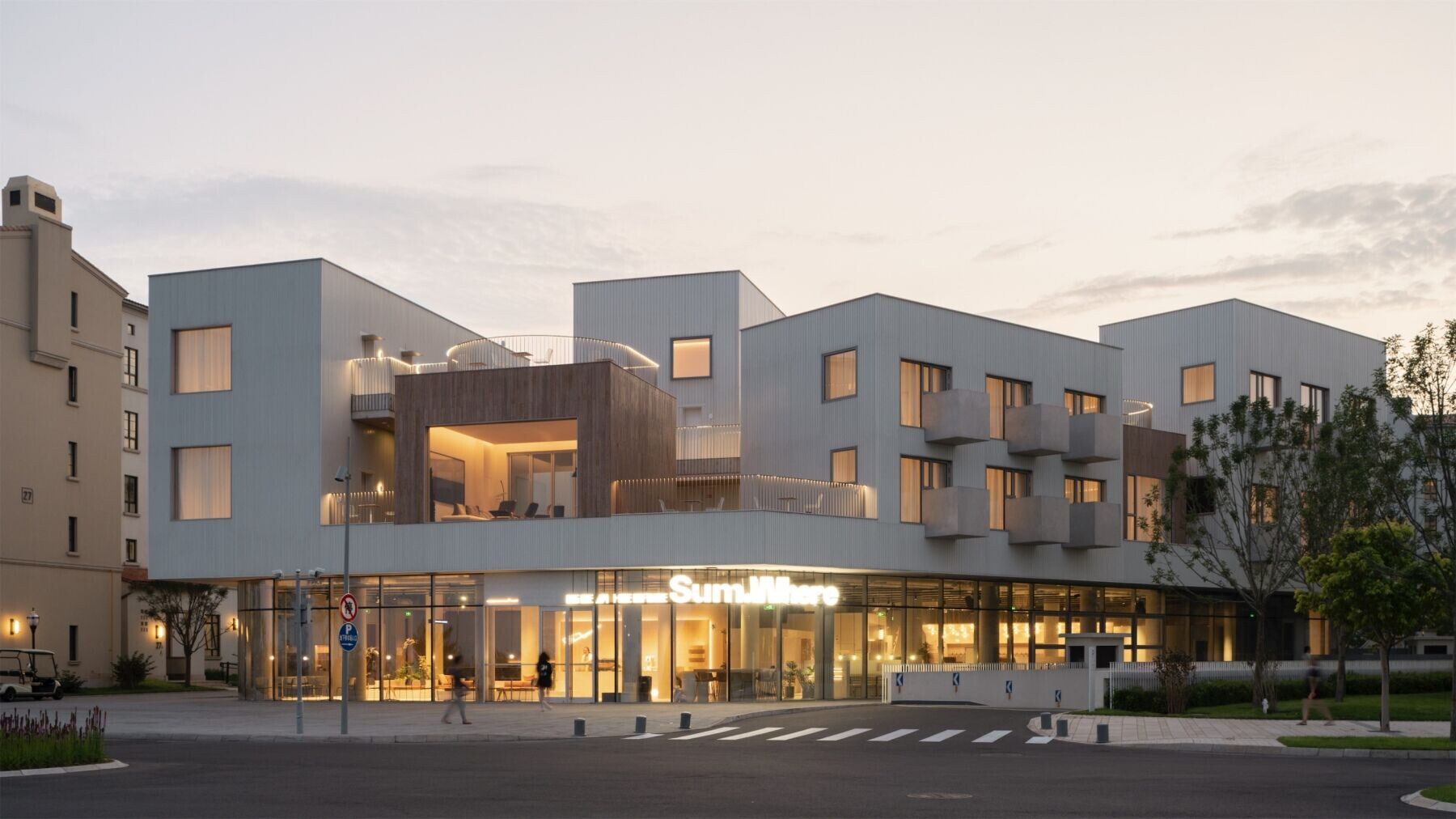
4/ interior space
The interior of the hotel is divided into two parts: public spaces and guestrooms. The lobby, café and bar on the first floor together form a continuous open flow area. The designers take advantage of the height of the ground floor and the glass curtain walls to create an overall open and transparent public space. The design for the interior reduces ornamental language as much as possible, while the flexible and soft light and shadows, the ocean air, trees and other natural elements become the protagonist of the space. The spatial characteristics of openness and brightness are maximized, and the interior features a style of minimalism. In terms of guestrooms, the rooms on the first floor are mainly suites designed for family trips.

The upper floor consists of 26㎡rooms and 36㎡loft rooms. While ensuring the basic functions of the rooms, the designers relatively compress the indoor area to leave more area to outdoor platform and shared spaces. The interior of the guest rooms use natural materials such as wood, stucco and travertine, presenting a restrained and plain atmosphere. In addition, for the humid climate at the seaside, the wood veneers and other interior materials are applied with moisture-proof and anti-corrosion treatments; a dehumidifier is installed in each room to ensure the comfort of guests. Moreover, the designers set up a shared living room facing the sea on the second-floor platform with the best view. Guests are welcomed to rest and communicate in the public space.
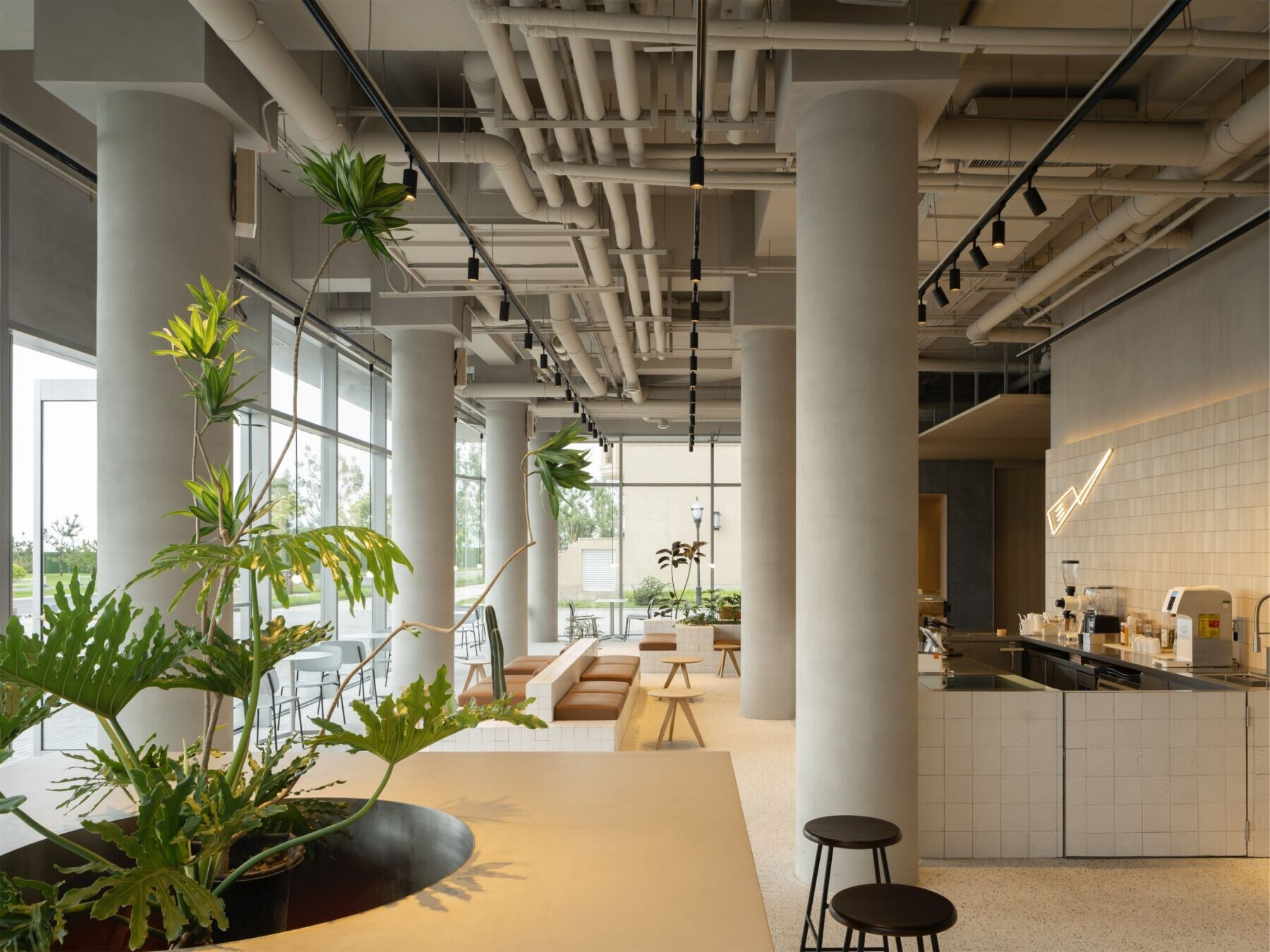
5/ new way of thinking
The studio presents new thinking of people and spatial scale. Architecture serves as a living space. Beyond that, it provides an opportunity and possibility for people to rediscover and define the relationship between people. The design abandons the concept of conventional hotels, intending to explore development models of community hotels and shared hotels. The small guestroom size helps encourage people to experience the world outside the guestroom — the outdoor plaza, shared living room, the corridor, café… The architecture with shared spaces let people achieve “unlimited” living style within a limited space.






























