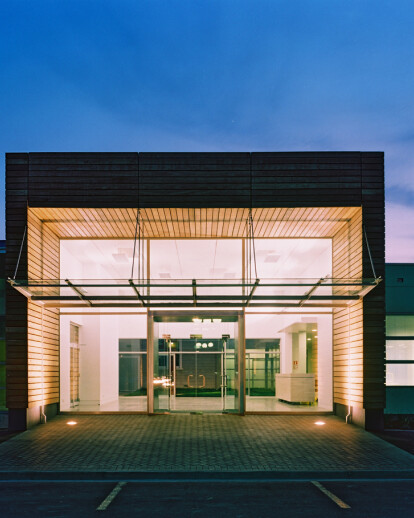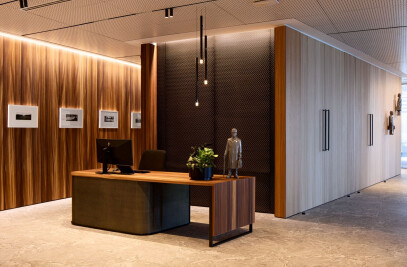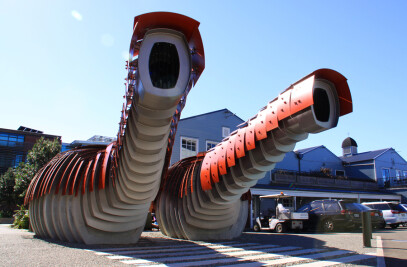Aratoi, located in Masterton in the heart of the Wairarapa, is a purpose-built museum and art gallery complex. Both a storehouse of cultural taonga and a cultural meeting place for the local community, the complex requires adaptable spaces that lend themselves both to the exhibition and display of its artworks and to the more fluid needs of public performance and education.
Clad in weathered timber to reflect its role as a crate or container for our taonga, Aratoi has a distinctive street frontage that also acts as a visual transition to the town’s rural surroundings. Architecturally the complex consists of three components: an exterior courtyard that is able to be used as a Marae Atea, a circulation spine that provides easy navigation around the building as well as doubling as a gallery space, and three vessels offering gallery spaces able to be adapted to a variety of other uses. The multi-functional flexibility of this layout has ensured that the building is now used frequently for public performance.
In keeping with the modest budget of the project as well as an overall ethos of sustainability, as much of the existing building stock as possible was reused. Extensive and innovative use was also made of a new sustainable timber product, LVL (Laminated Veneer Lumber), a New Zealand first for a building of this scale. A sustainable strategy around operational efficiency, such as the selection of lighting that reduces operational running costs, was balanced with the need for strict interior environmental controls and other specialised services for the safe storage and exhibition of artifacts.
































