Article 21, Constitution of India (1950)
‘No person shall be deprived of his life or personal liberty except according to procedure established by law’.
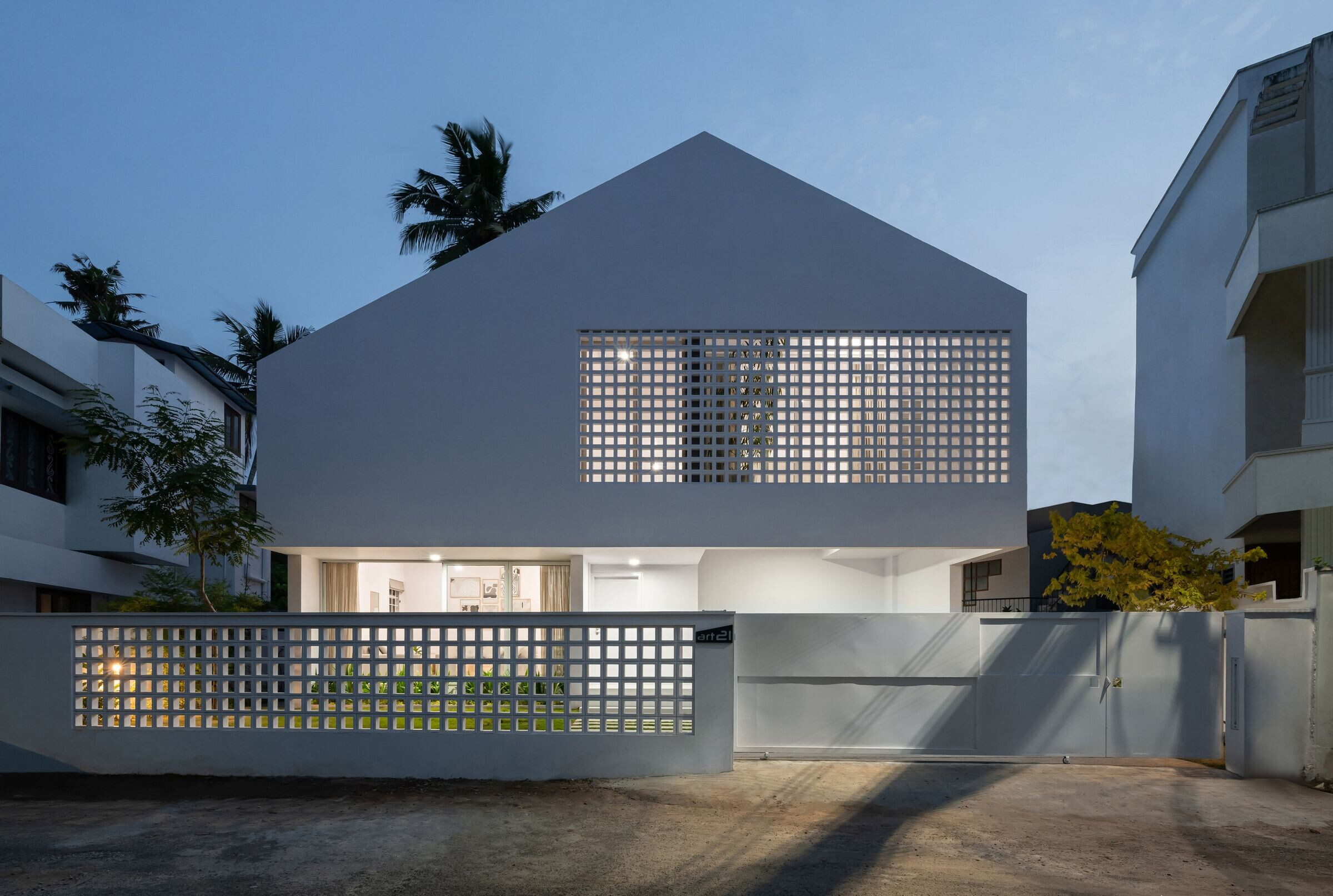
The clients - both professional lawyers, and their daughter a law student, wanted a house for their family, that affords both privacy outside and openness within. The small irregularly shaped site occupying only 296 square metres in Trivandrum city, was located in a typical busy and ataxically clustered neighbourhood. The site came with the substructures of a prior partly-commenced house construction works, replete with plinth beams, piles, and pile caps.
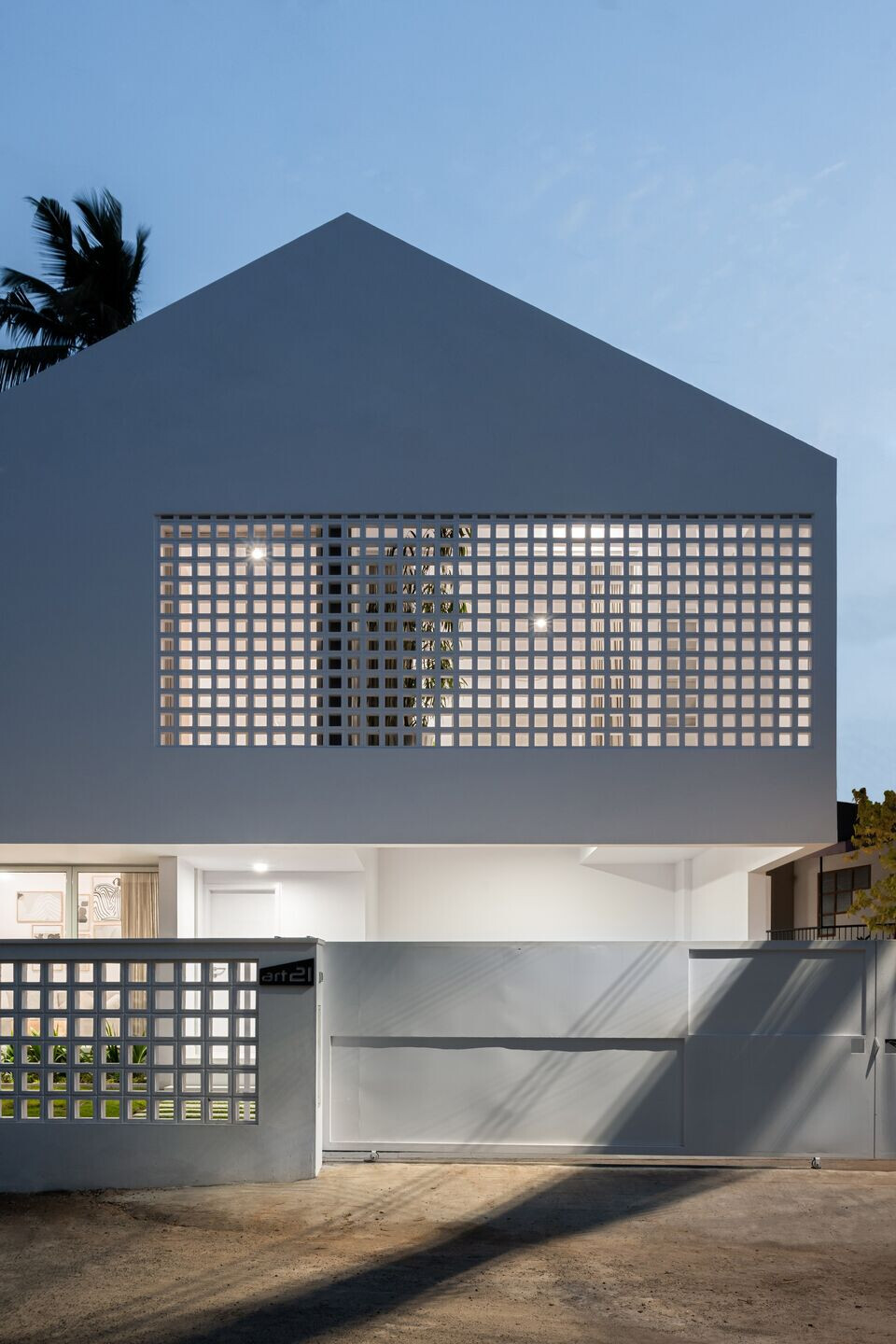
The brief from the clients was very challenging given the tight footprint of the site, and called for spaces for two cars, along with living, dining, and kitchen plus ancillary work areas; three bedrooms, a family living room, as well as a library on the upper floor.
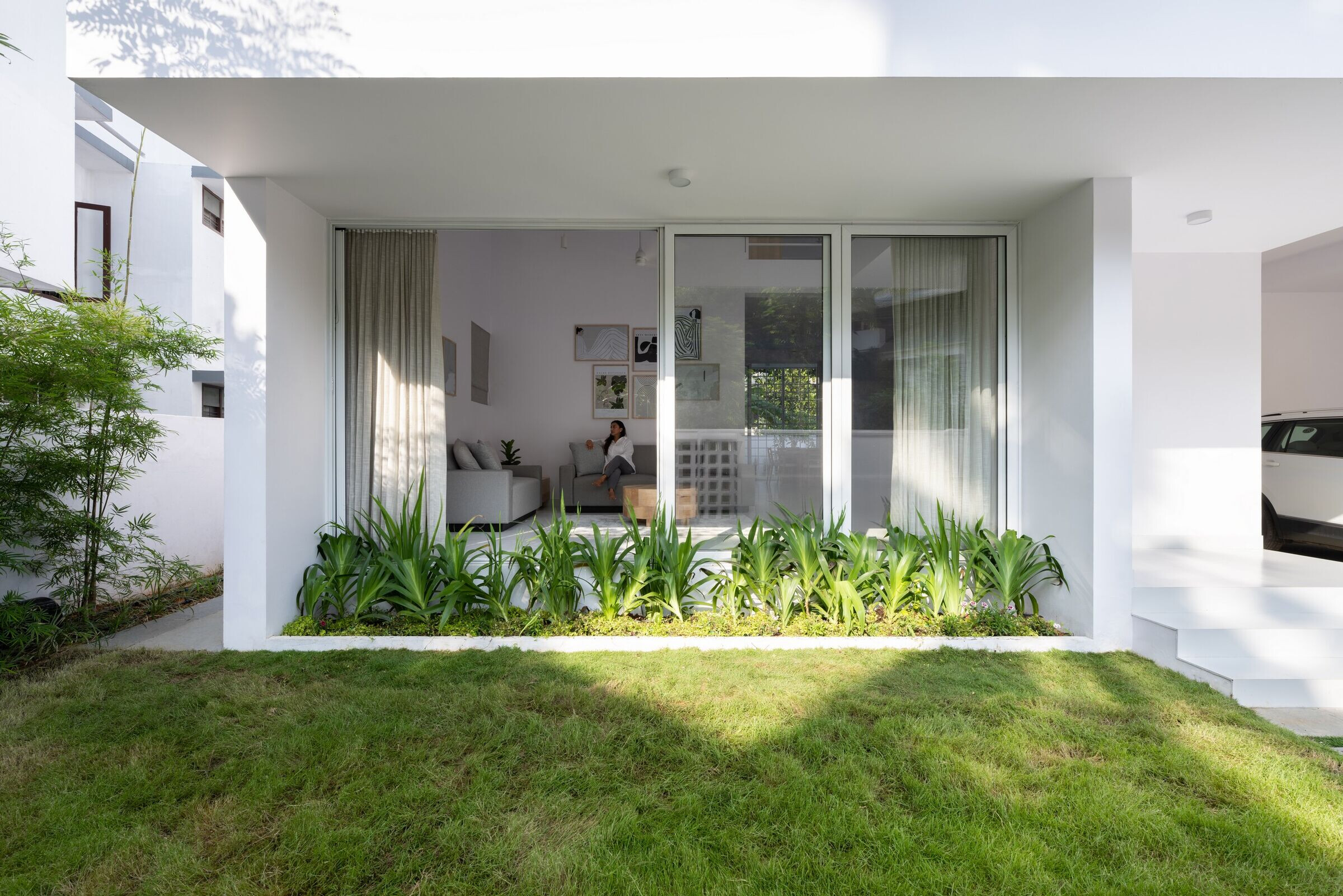
Our design intervention delivered an entirely new and refreshing plan which was carefully mapped onto the existing foundations, thereby gaining cost efficiencies. The chaotic shape of the site was becalmed by the insertion of a simple archetypical tectonic form, which inevitably also radiated a sense of order spilling outside of the site boundary, and quietly contrasting with the general milieu of disordered built forms in the surrounding neighbourhood.
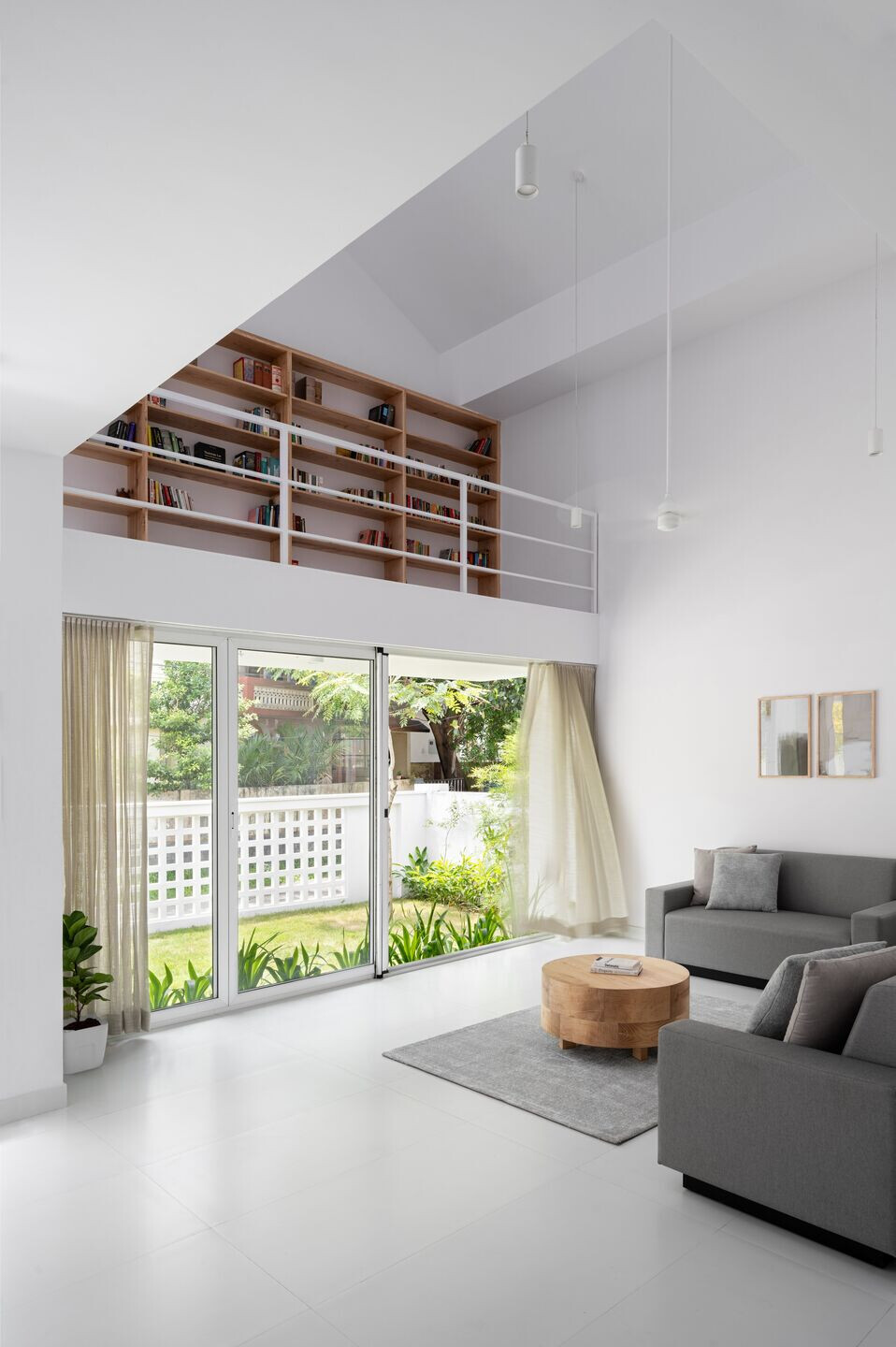
A minimalist approach to design has been adopted as a norm throughout, and has yielded palpable results. The entrance into the house is subtly framed by the mid-stairs landing, thereby utilising a useful yet typically hidden space.
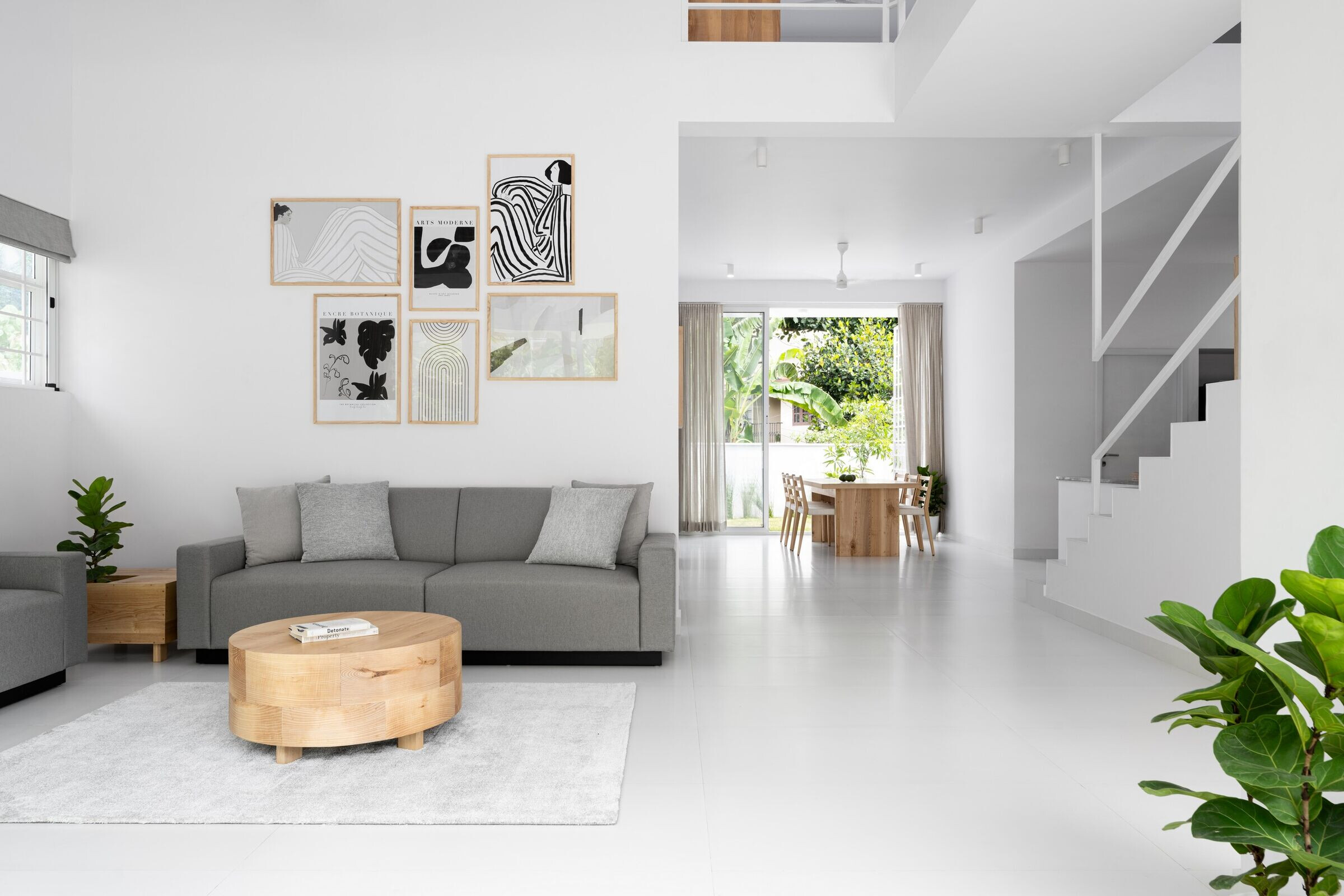
The living room opens to a landscaped court in front and the adjoining dining room transitions out to a landscaped court in the rear via an open plan kitchen, thereby defining a cloistered breezeway– functional while also ensuring visual privacy.
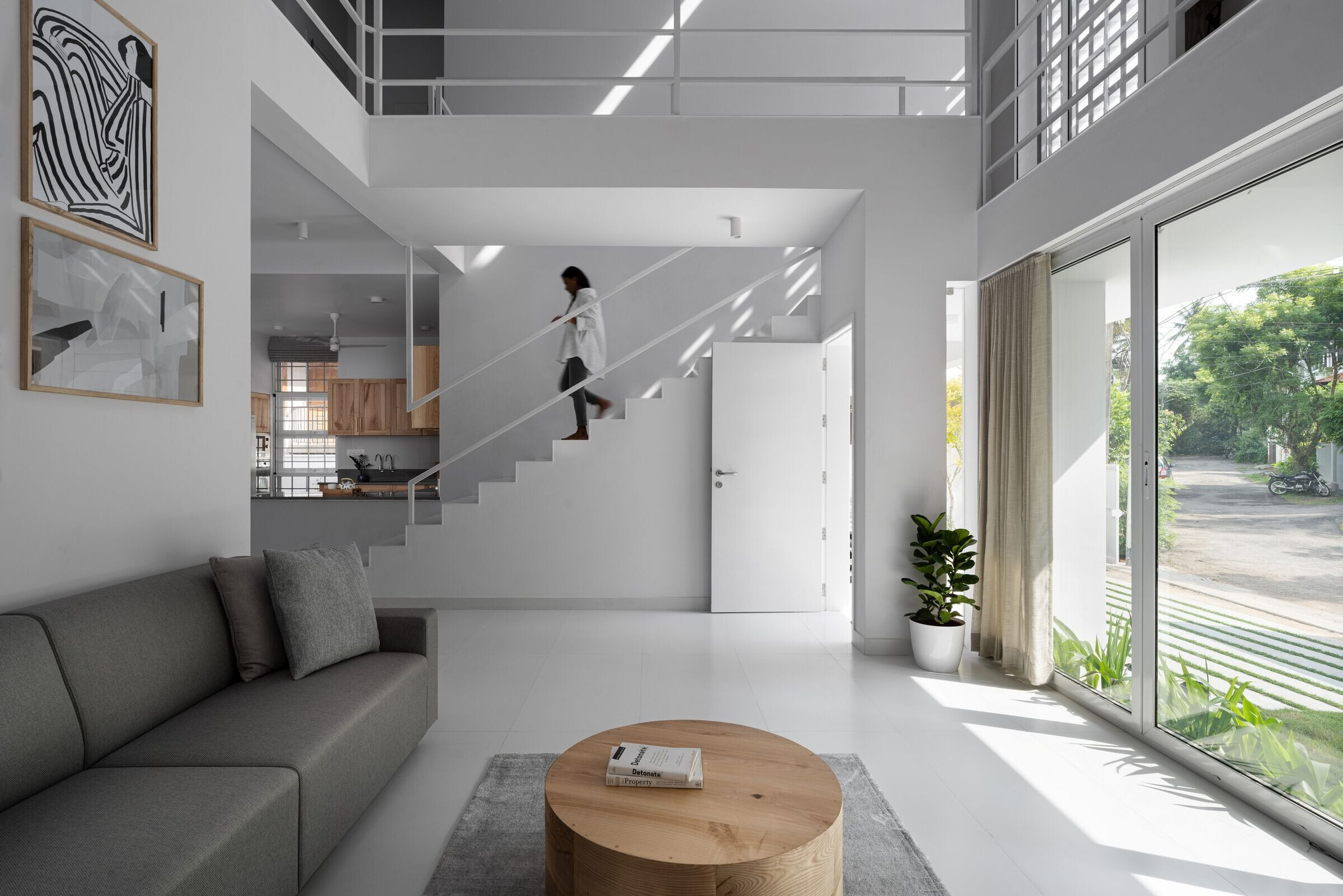
The ground floor bedroom too opens out to a courtyard, adding to natural ventilation pathways across the house. The living room on this floor encompasses an expanded vertical height, capped with a sloping roof. The second flight of steps springing from the landing above the entry foyer, bridges over like a walkway to the first floor living room – presenting a visually profuse imagery accentuating its functionality.
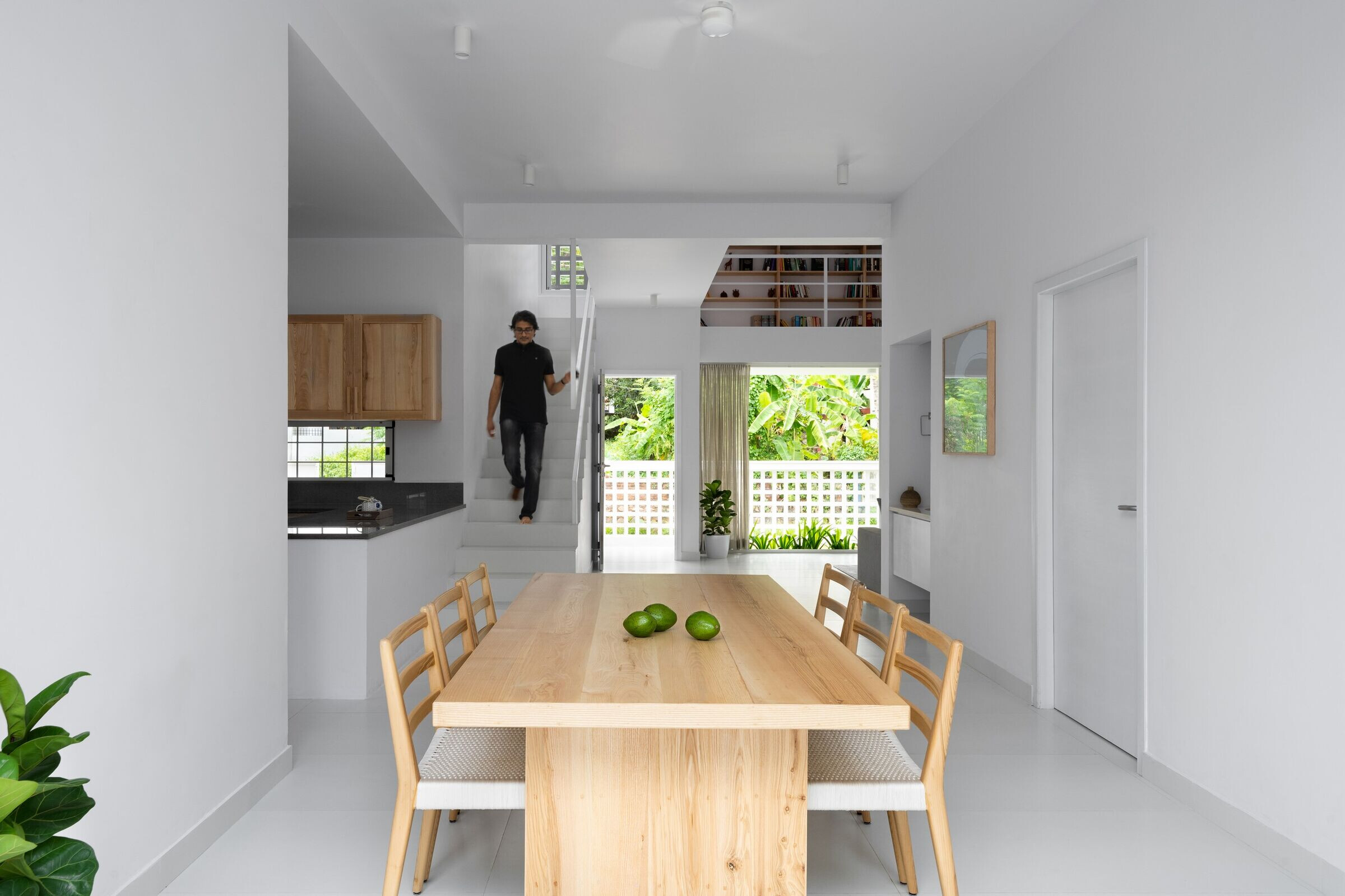
This living space houses the main media room in the residence.
The design of the staircase is pared down simple but elegant, and endowed with an interesting handrail design. There is a rich deployment of multi-height spaces – playing with vertical volumes, horizontal plane and careful use of proportions.
The upper floor library, which is accessible from stair landing, opens a viewing portal down to the ground floor living room and vice versa, creating pleasant visual interest in the process.
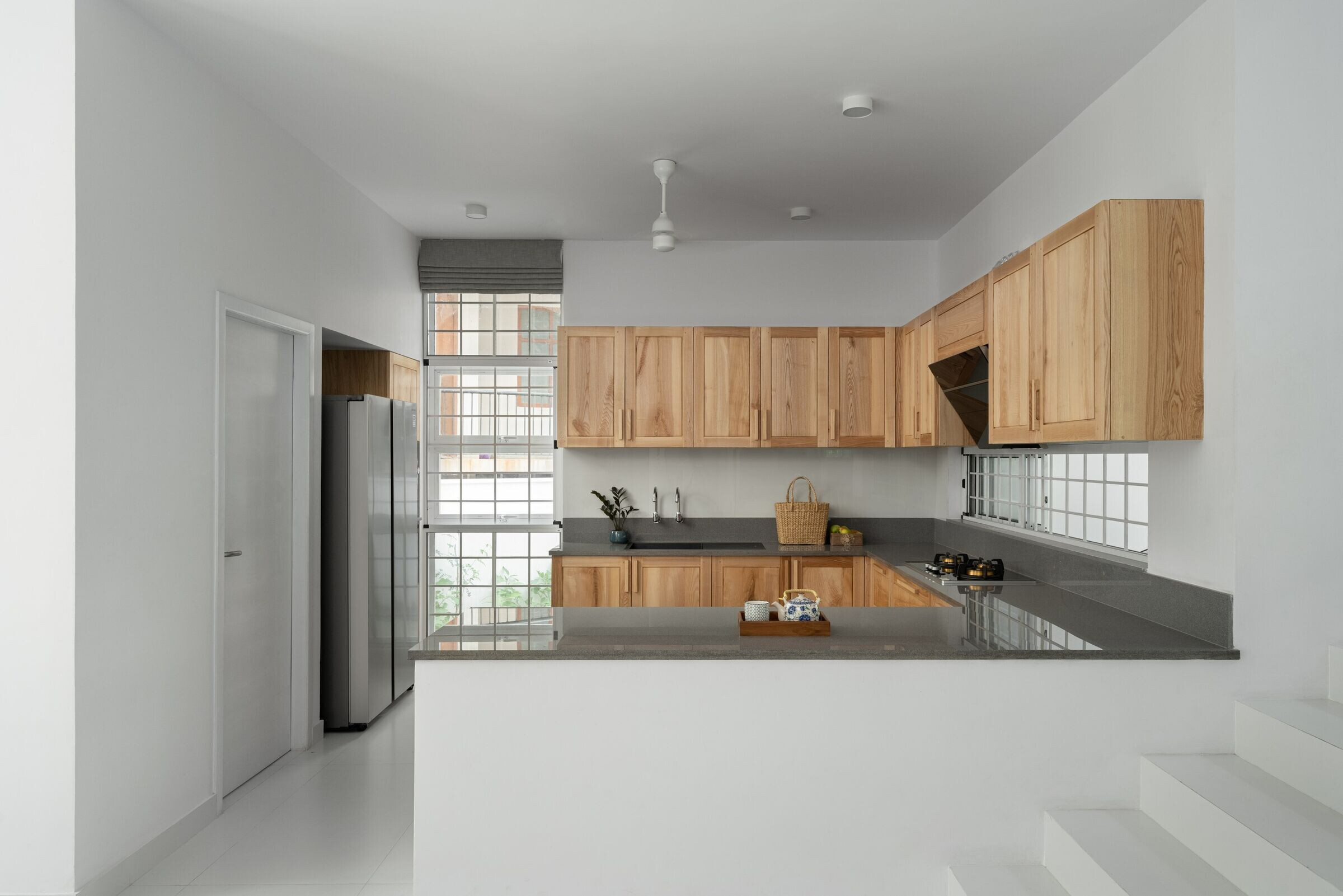
The master bedroom located on the first floor has a balcony fitted with the signature lattice installation, bringing in cool breezes while maintaining privacy. This lattice feature is a visual standout both from within the room as well as from the outside, and finds representation in the compound wall design too.
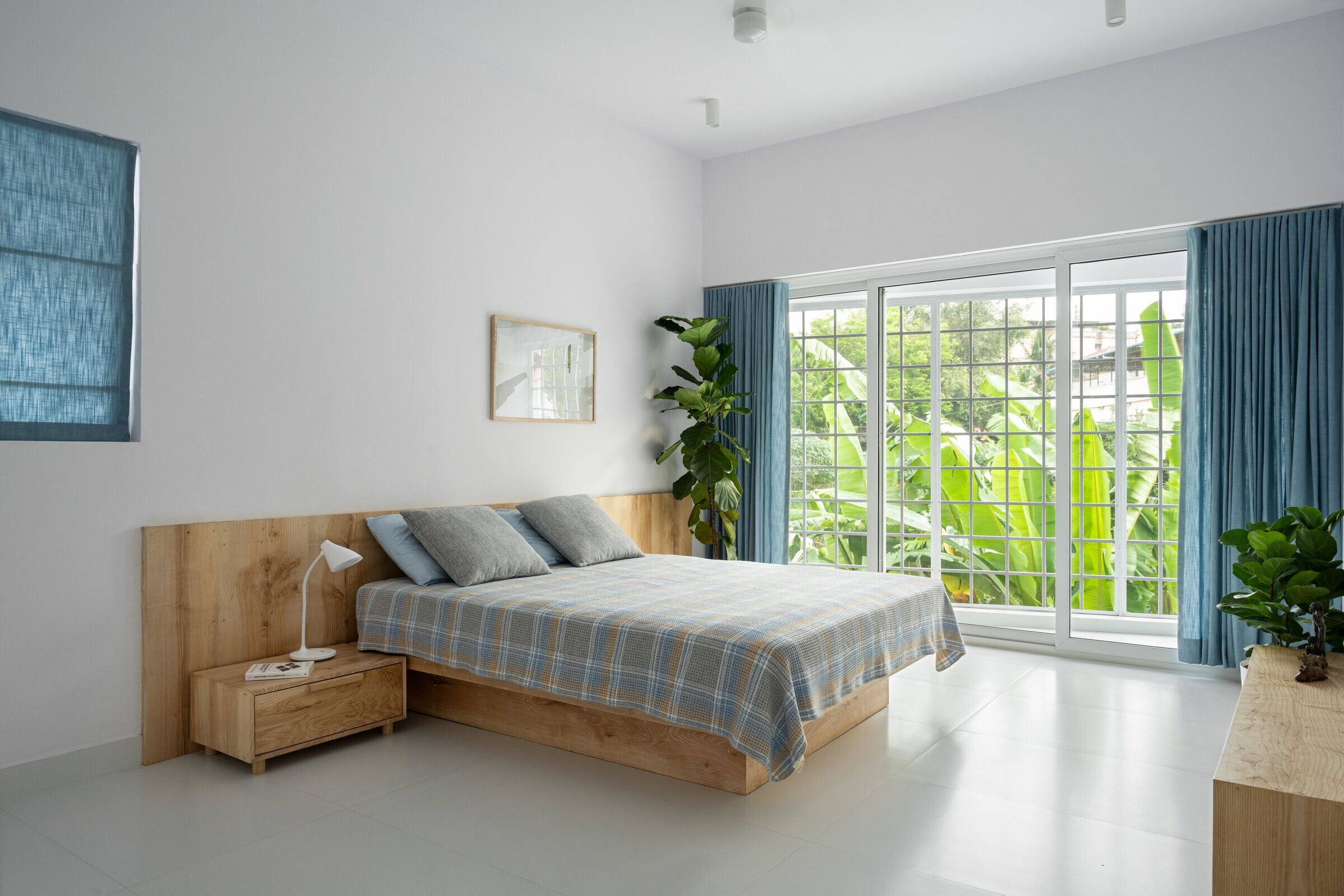
The daughter's bedroom on the first floor has a small balcony with protective grill work matching the lattice pattern. The lattice theme is emblematic of the design as a whole in that it is a simple shape albeit rich in form, and with strong underlying compositional quality.
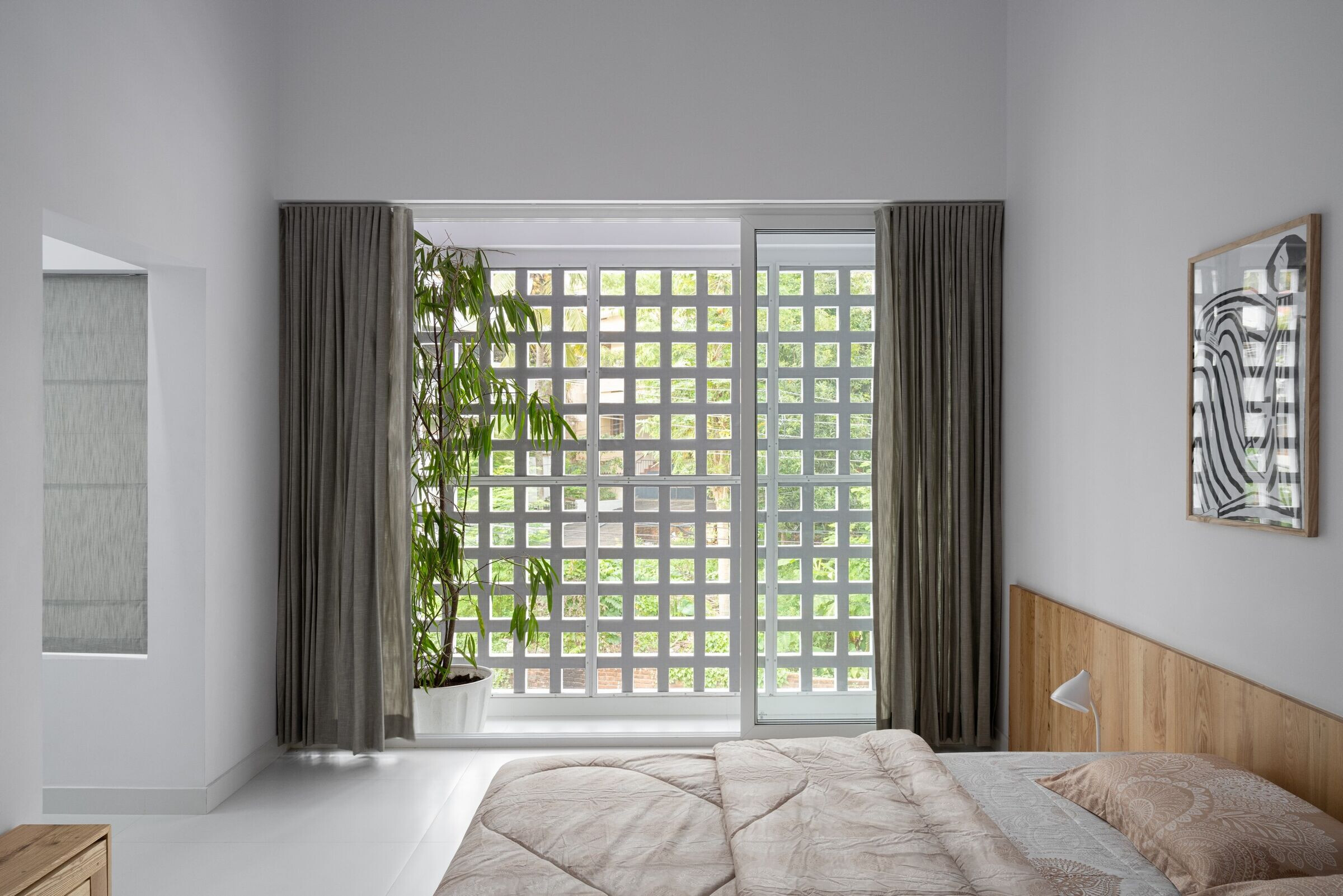
Another unifying motif throughout, is the use of matching tones of white for the ceiling, wall and floor finishes visually washing the inside of this home with a soft ethereal radiance.
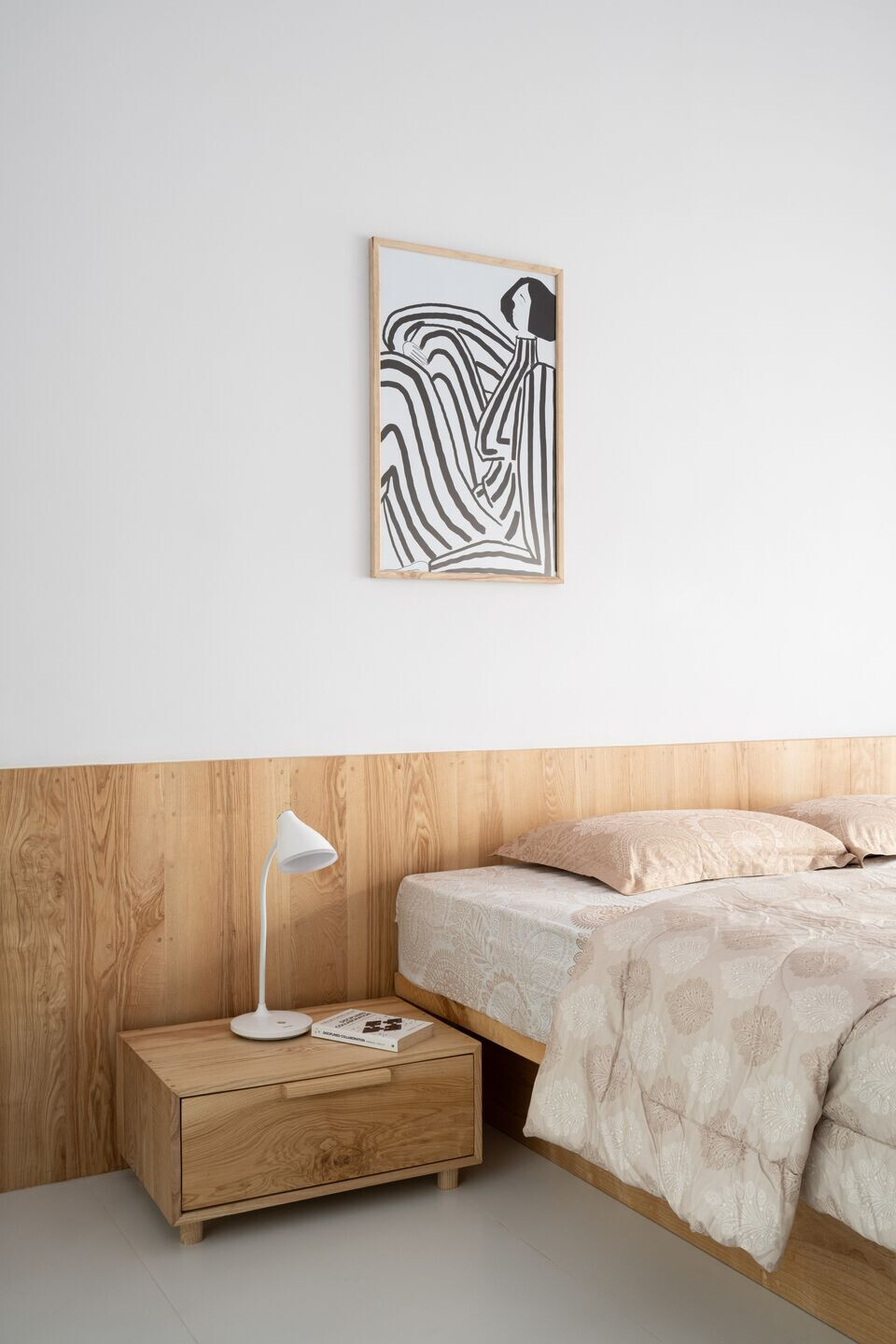
This simple house sits serenely in a visually noisy milieu, and all the while quietly soaking in the attention of passersby.Our design journey was inspired by the Client’s earnest faith in the power of Article 21 to guarantee personal liberty, and this in turn culminated for us in the delivery to Art 21 – a veritable pean to the freedom of artistic license!


Project Name : Art 21
Architecture Firm : Srijit Srinivas Architects
Website: www.srijitsrinivas.com
Contact e-mail : [email protected]
Firm Location : Kowdiar, Thiruvananthapuram, Kerala, India.
Lead Architect : Srijit Srinivas
Architect's e-mail : [email protected]
Interior Execution Team : Fairview Decors
Photo credits : Justin Sebastian
Additional Credits
Design Team : Remya Raveendran, Sriya S., Deepika
Clients : Mr. Abhayan Jawaharlal, Mrs.Indu Karunakaran & Ms. Abhirami Abhayan
Structural Consultant: Syno John
Text : Jeevan George
Lamps : Electrodynamic
















































