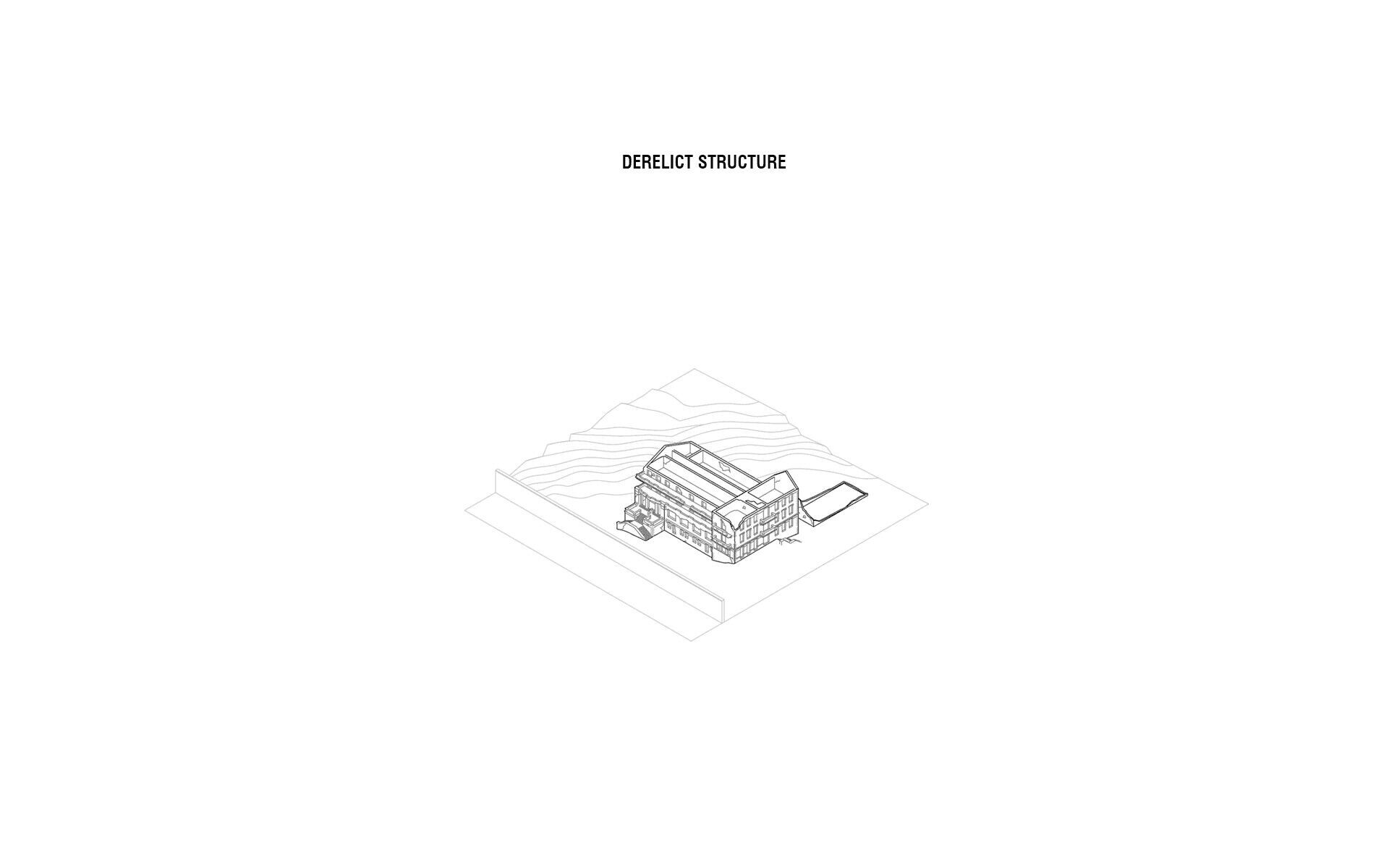Originally built in the late 1920s, by the charity organisation of “Soldier’s Mother”, from whom it took its name, the Manna Sanatorium received patients of tuberculosis who hoped to heal from the benefits of living within the arcadic woods for almost a decade. Designed by Swiss architects, it stirred away from the neoclassical current of the moment in the area, and gave more specific nods to central european architecture characteristics. Even though the location was specifically selected for the ample oxygen of the altitude that would make the care and recovery of patients most efficient, the introduction of penicillin in 1938 made such institutions obsolete, forcing the abandonment of Manna, which later became a mine of building materials for the erection of various neighbouring constructions. The sanatorium was emptied of its equipment from looting, its valuable stone window sills were scattered across newer structures where they found various other uses, while its wooden roof was re-applied in its entirety to a new hospital in the town of Tripoli.
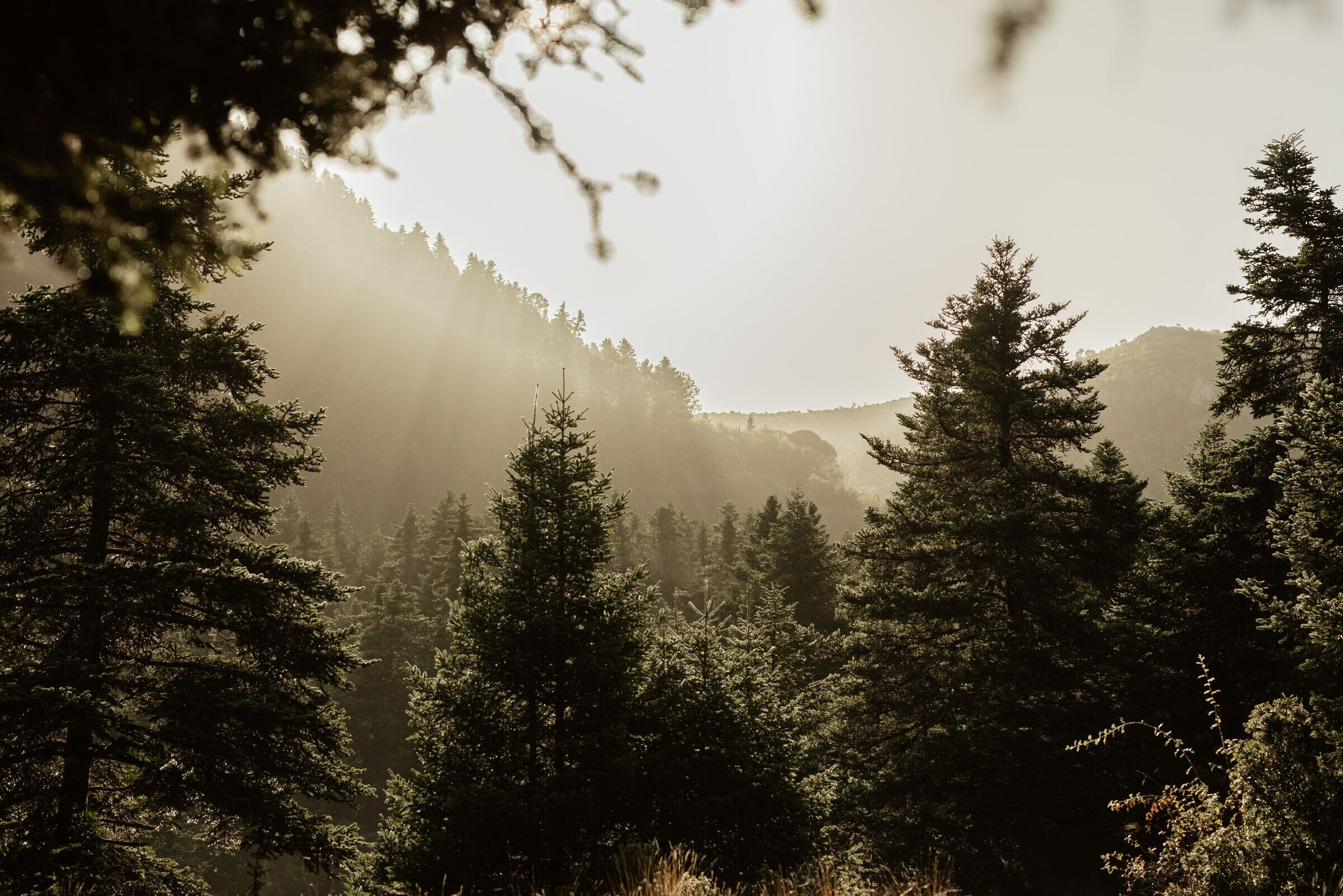
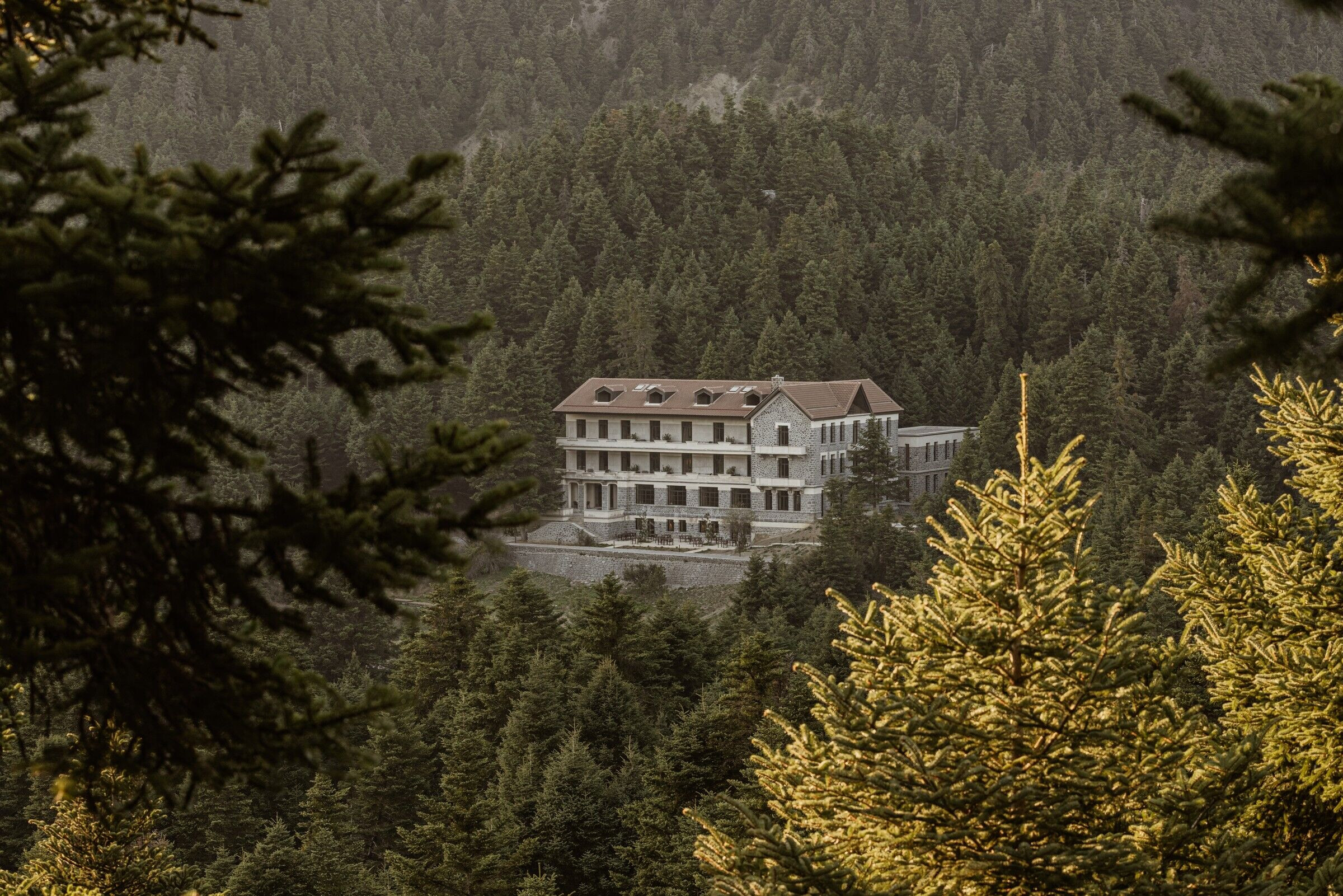
Having spent his childhood summers around that area, Stratis Batayas made a dream come true when he decided to acquire and revive the property, redefining the very same concepts of hospitality, wellness and retreat that made it ideal in its first life cycle, through a contemporary prism to make it a modern sanctuary and a destination in itself. The secluded location, the unspoilt natural surroundings combined with the emblematic architecture of a lost era, inspired us to translate this vision into an optimistic and respectful continuity of this long history.
In order to breathe new life into the walls that were left untouched, to bridge a century-long gap and revive the property without losing its original identity, we had to stick to its roots and project, at the same time, towards a contemporary approach to an ancient concept. With a series of surgical interventions, we attempted to showcase the monumental heritage of the building stock, in order to connect deeply to those roots and purity of the locus.
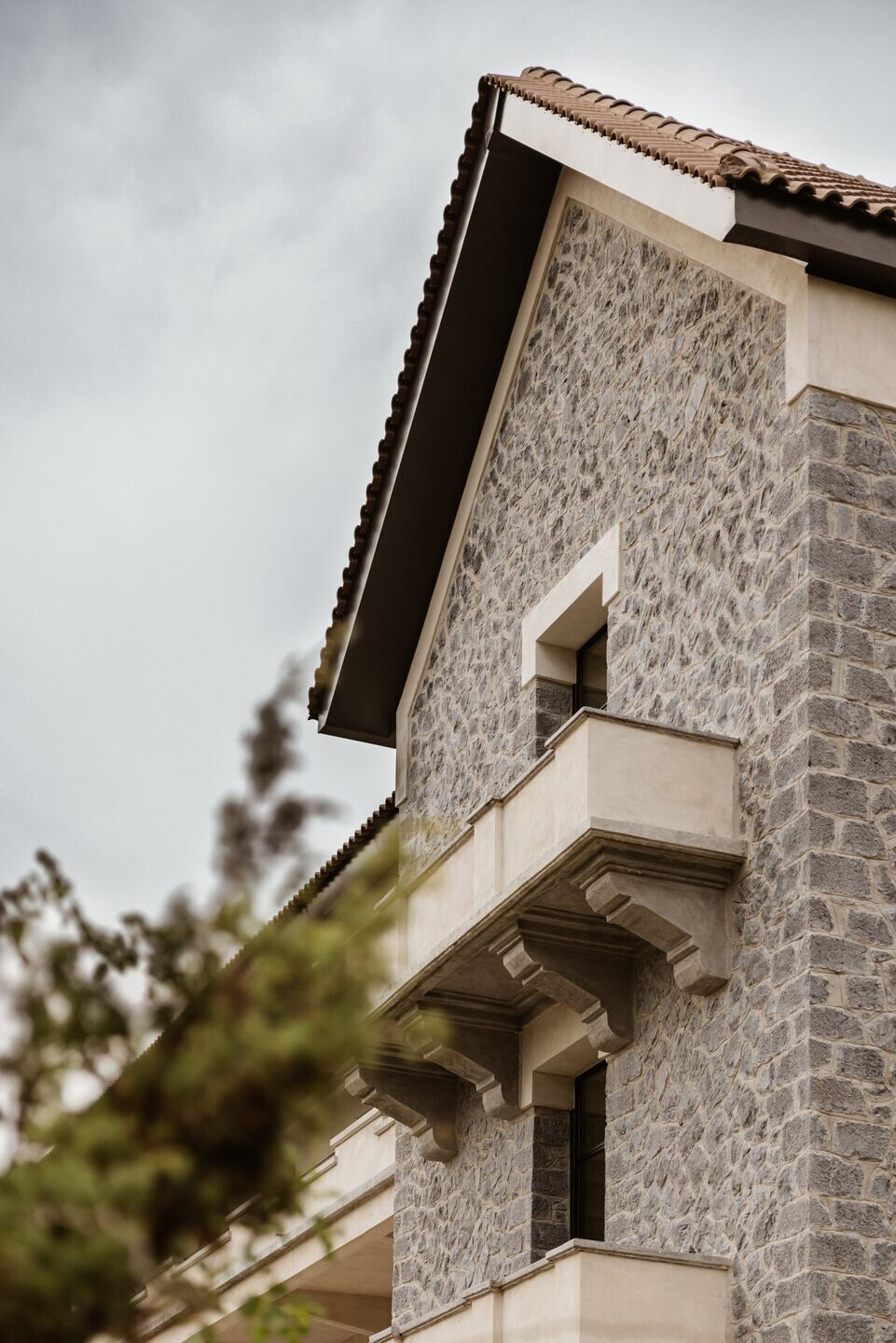
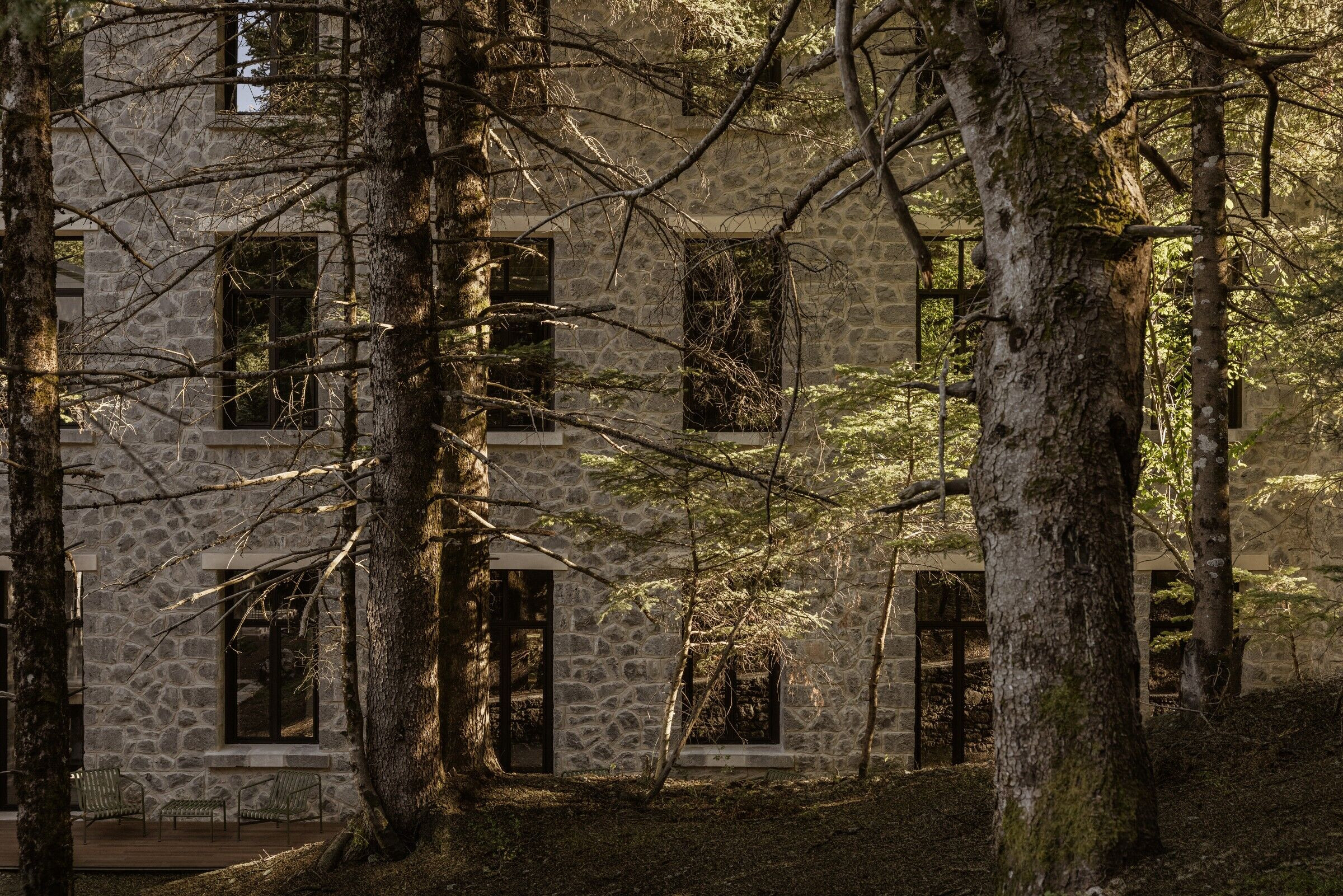
Collaborating closely with archaeological authorities, and accessing archive material in order to trace the original intentions and reconstruct the absent morphological elements, we took on the thread of history trying our best to pave the way for the building’s future, without being limited from the load of its past.
The client’s ambition was to reinterpret the concept of a sanctuary in the mountains with contemporary terms. The hotel would have to be a place for isolation, as well as community-making and participation in the primary activities of everyday living. It would also have to be a year-round destination, for brief ro longer duration stays, thanks to its close proximity to Athens and the surrounding villages, but also be a destination in itself, for travellers who seek a pure wellness experience in their adventures. It is worth mentioning that one of the most extensive hiking trail networks in Greece is found in the area, so Manna is also a place for those who pursue a deep connection with the great outdoors.
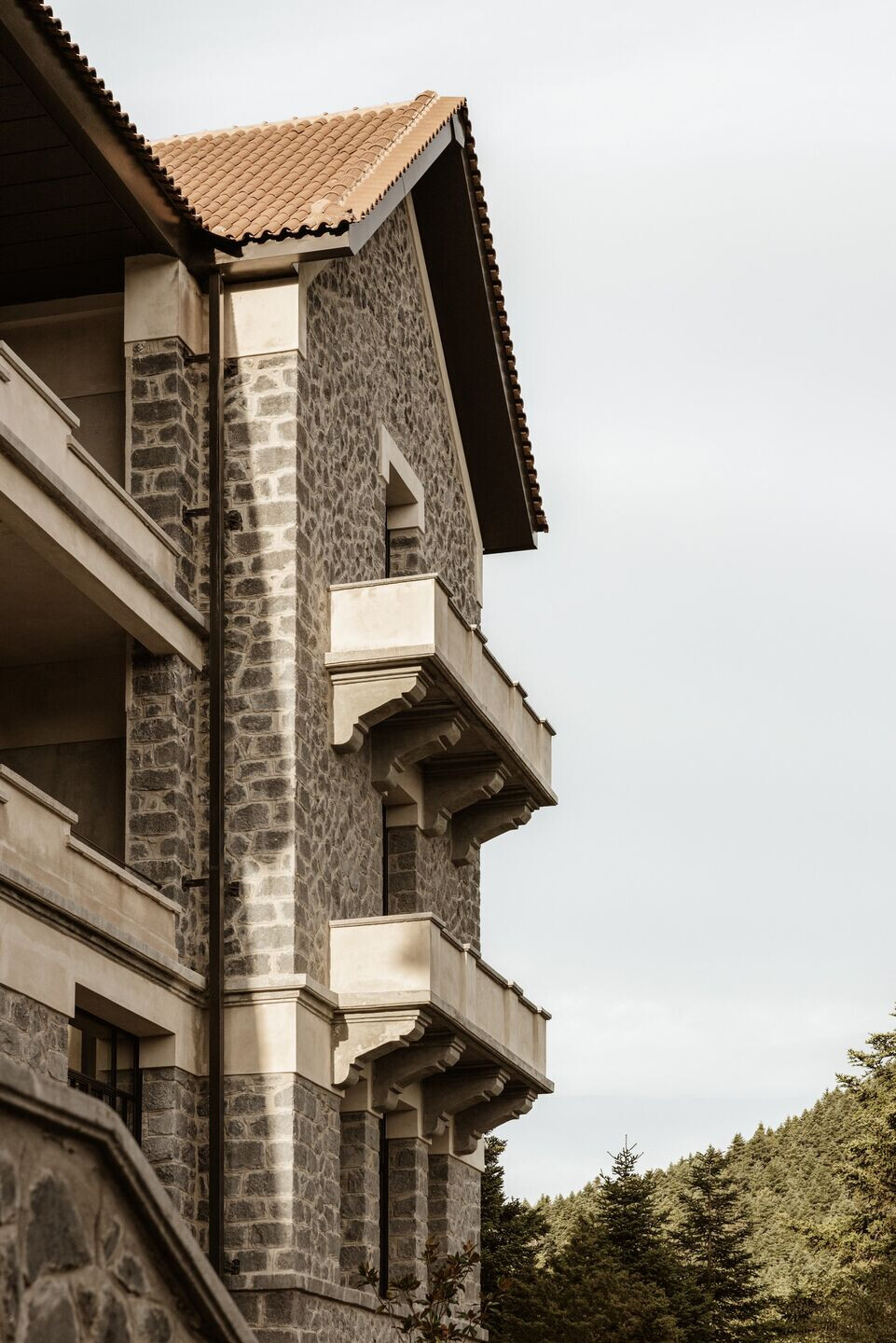
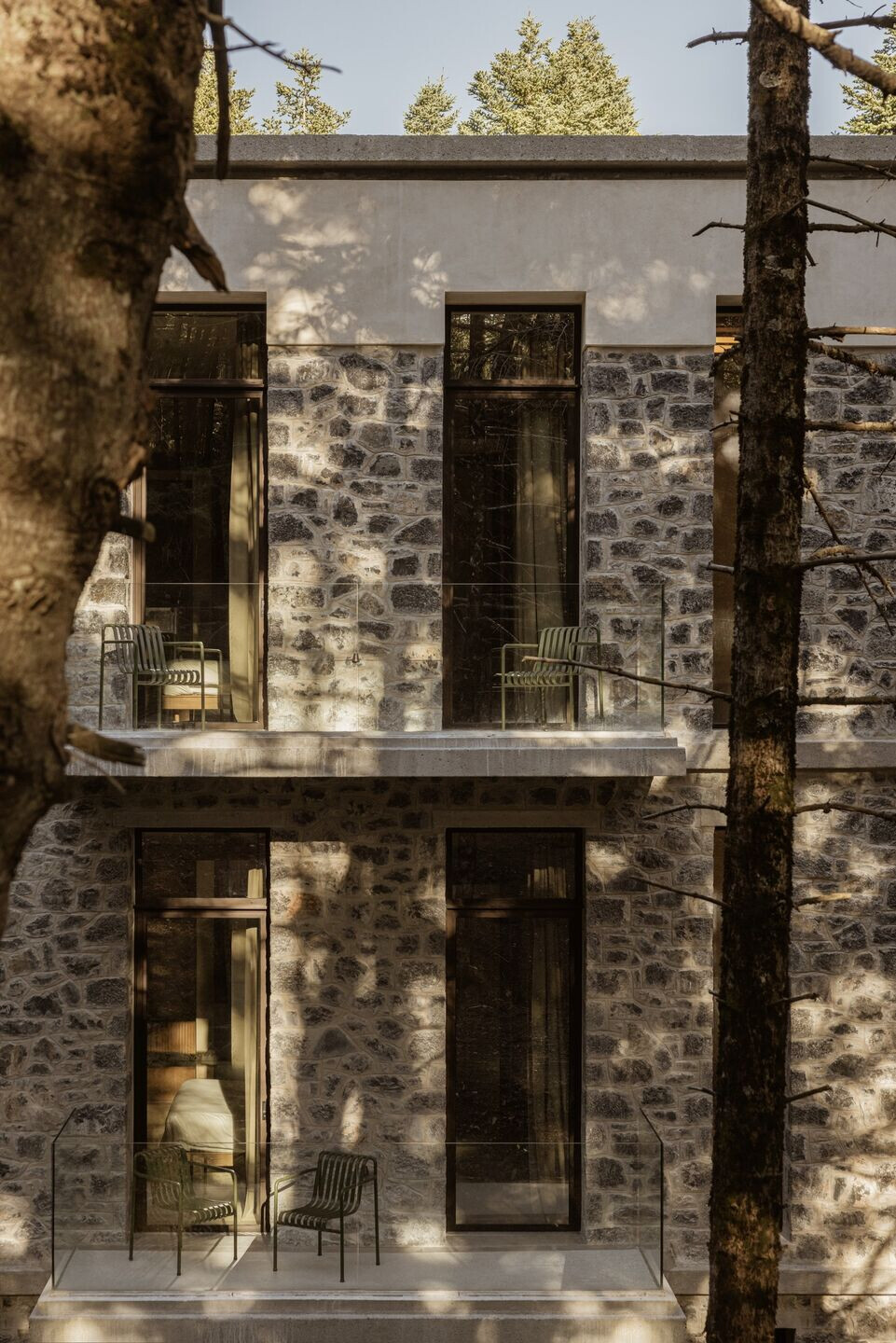
The main building of Manna spreads on a horizontal axis, split in two wings parallel to it from a main circulation corridor. The northern wing is divided into room units almost on all floors, and the front accommodated larger common areas in the “piano nobile”, the first and main access floor. The ground floor was occupied by service functions and will remain as such in the new proposal, hosting the kitchen and dining rooms, as well as all the necessary back of house supporting areas.
Since the original design intention, that predicted a symmetrical configuration in the building plan and facade, was never completed, we were given the opportunity to renegotiate the access points of the hotel, adding a main entrance to the side facade, and extend its functionality to the footprint of an auxiliary structure that was found derelict, introducing a second, transverse axis to the composition. In order to host all 32 rooms that were part of the brief, and the elements of the hotel operation without compromising the integrity of the main building, we had to connect it to this additional structure. It would also be necessary to find appropriate space for an extra floor of rooms in the attic level, which raised a rather interesting discussion about the morphology of the building and its origins: contrary to the greek equivalents, that would be crowned with a relatively low roof, we proceeded to a geometrical analysis to make a case for a bigger slope in the missing roof, which was eventually agreed upon and justified by the original project blueprints, making a nod to the central-european roots of the building concept.
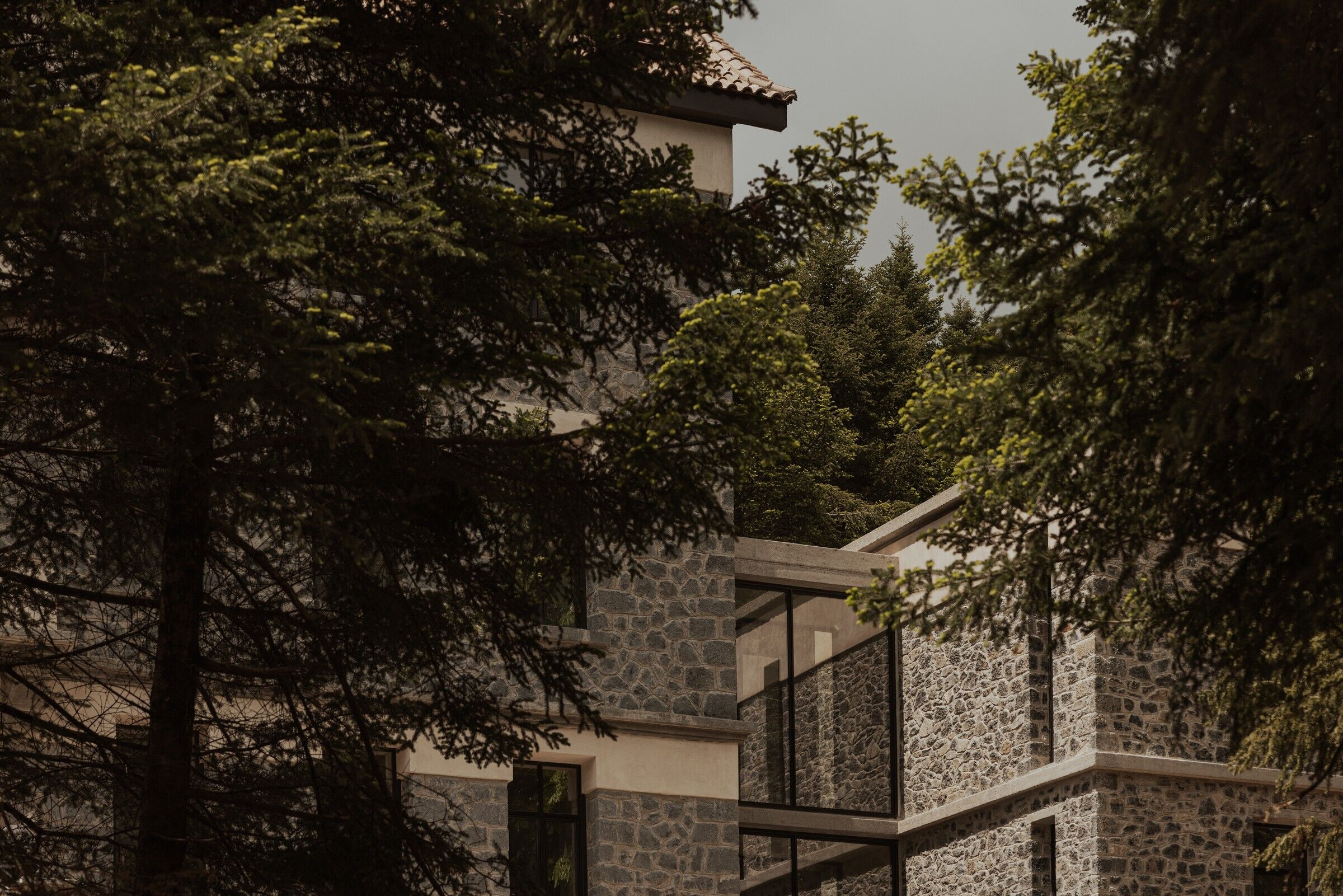
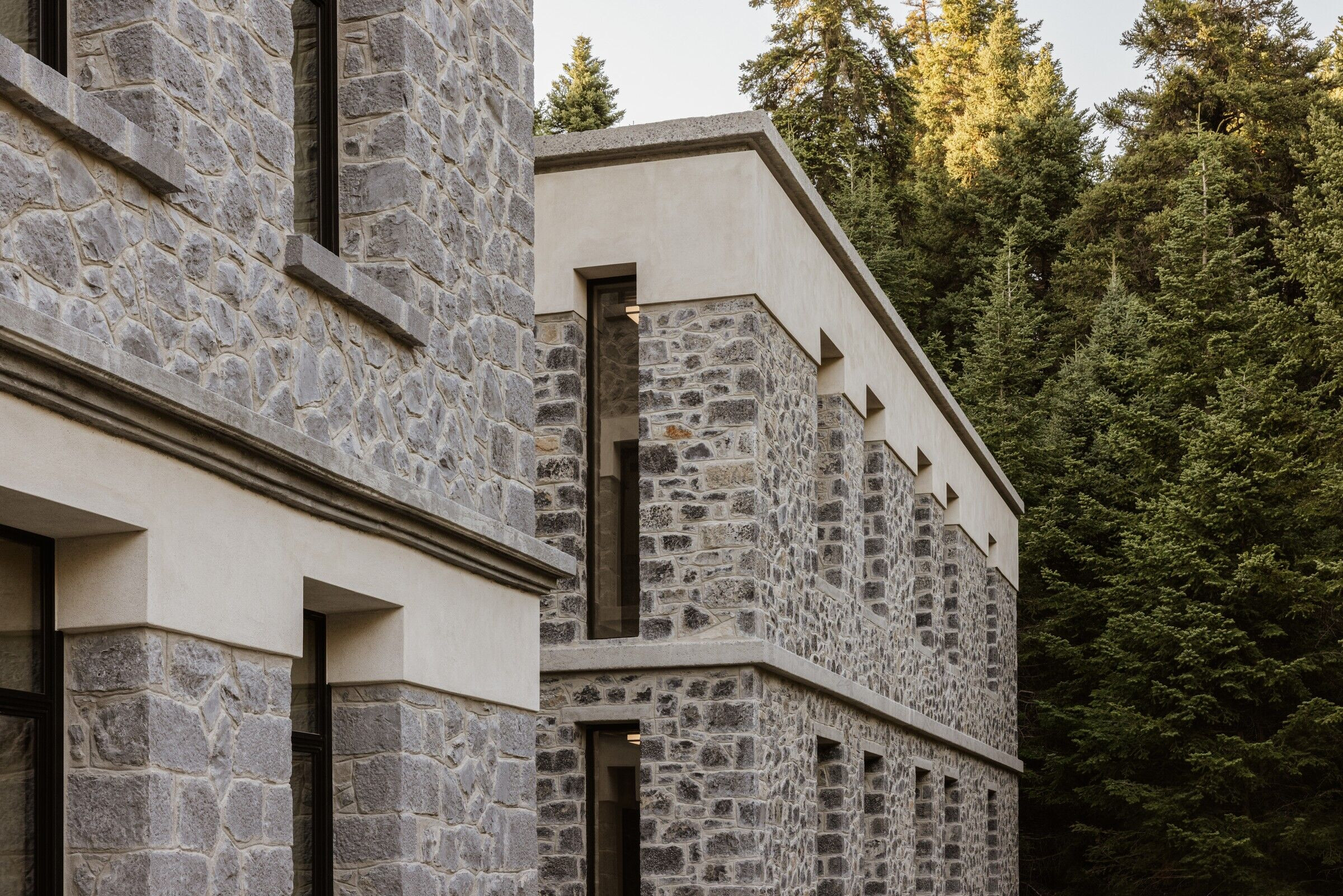
Upon arrival, guests are greeted in the welcome area, a cosy space where local treats & a warm drink by the robust fireplace give a first taste of a down-to-earth hospitality experience. Moving to the Lounge area, where dominant is the Bar that makes a clear reference to the healing past of the property thanks to its apothecary style with the complex joinery, the sense of community is rather clear, as activities populate the space in an organic way. In the lower level an open Kitchen is conceived to invite guests to participate in the elaboration of meals that will be served in the restaurant, and which may also spill over in the outdoors areas when the weather allows it. On its lower level, the annex features all the wellness areas, from the gym all the way to different spa amenities, that end up becoming a cave into the terrain, exploring further the pure spatial qualities of being grounded.
Inside the rooms, a timber space grid of brushed treated timber is reflected on the floor patterns of terrazzo and marble to organise and define sub-areas of sleep, bathing, dressing etc. Textured glass fills the grid wherever needed, metal detailing complements the palette, and soft fabrics add an extra layer of comfort. Room amenities are as honest and exposed, with open wardrobes & semi-transparencies to provide a filter of privacy. The grid feature is a heritage from signature original elements, like the iron doors with their exquisite detailing in their muntins, and reappears in floor patterns all over the building.
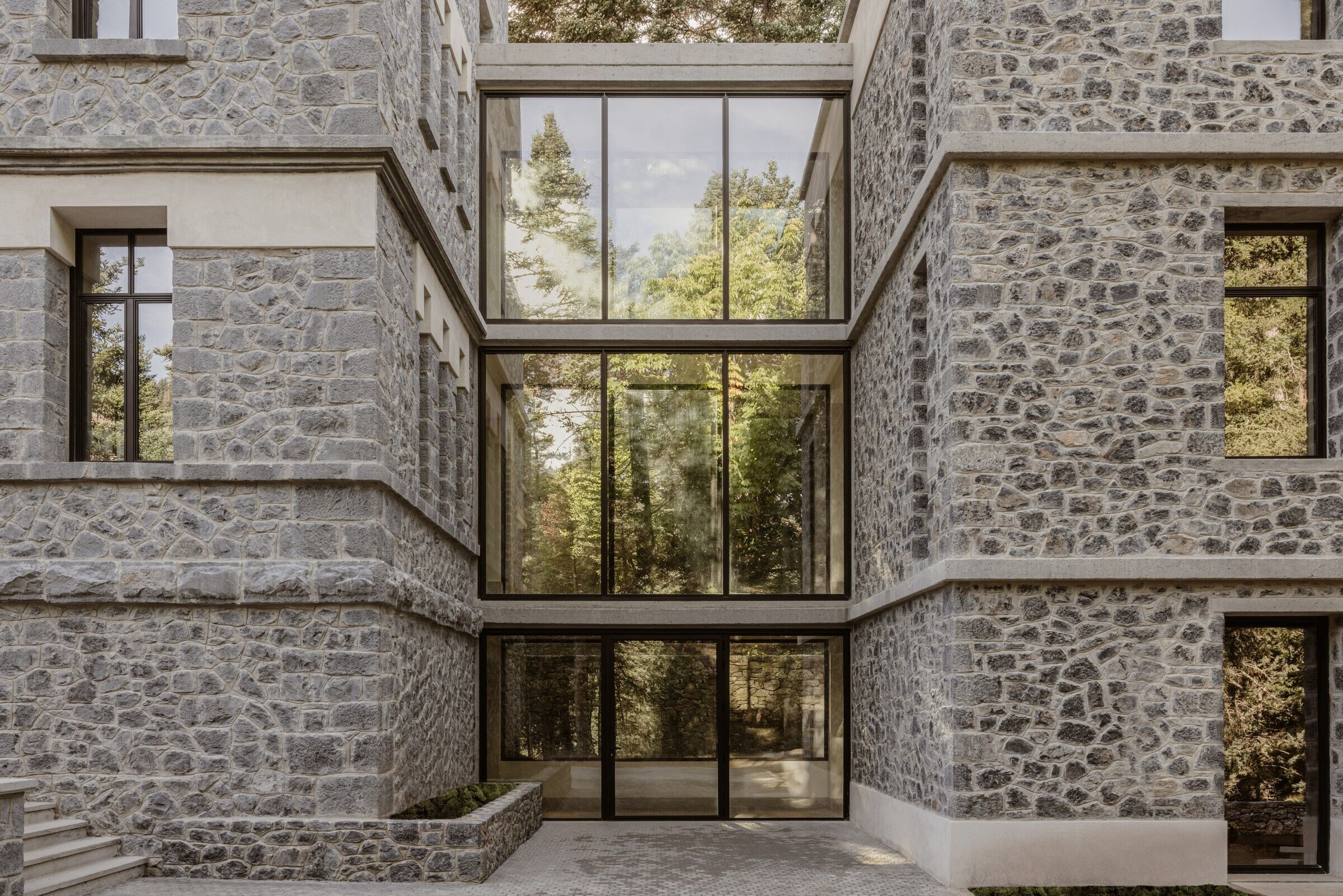
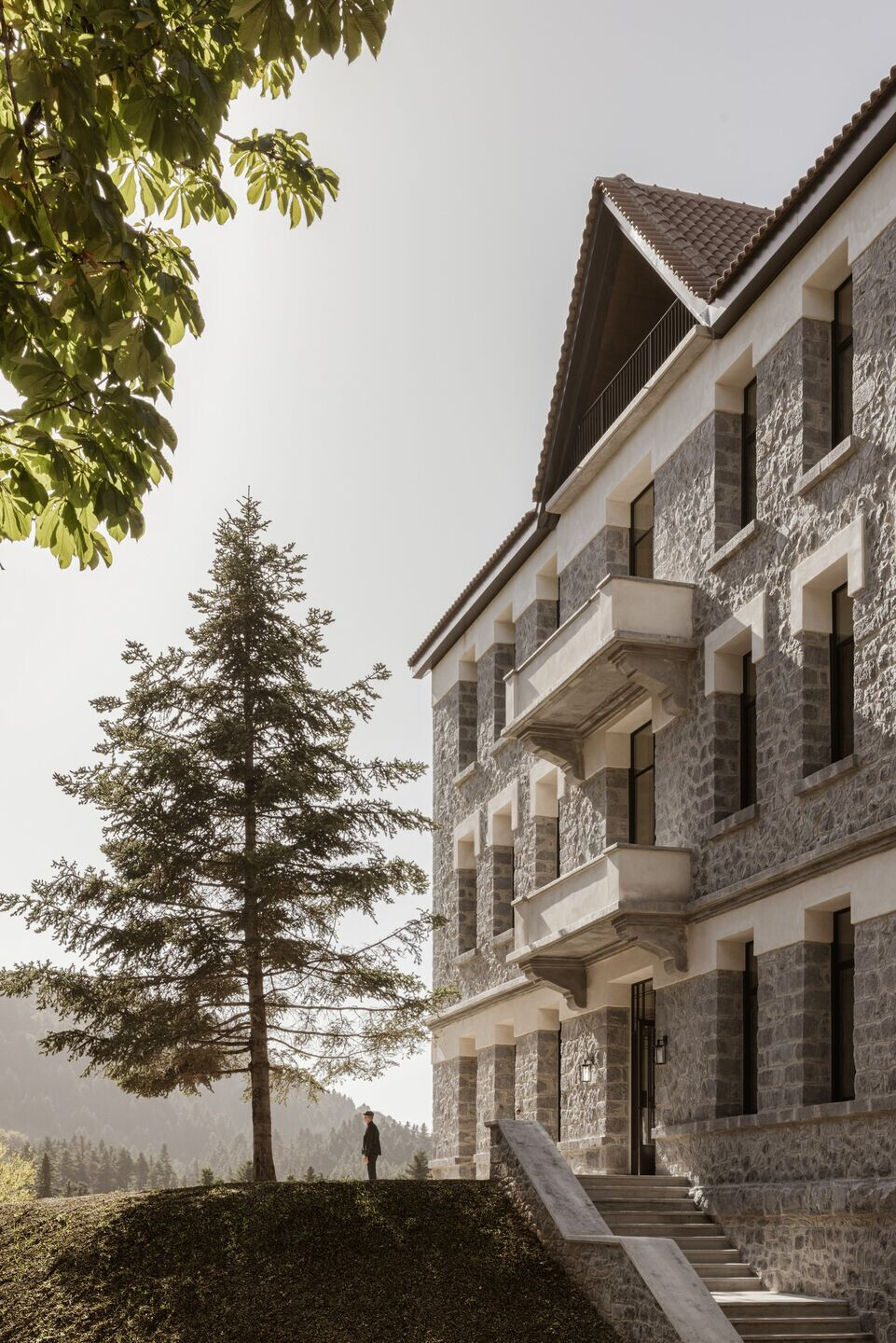
Key to the revival of Manna is the subtle reinvention of its material palette, from structure all the way to every little detail.
The building itself was one of the first samples of a mixed structural system in Greece, with the appearance of the applied structural concrete in the slabs that are supported by the two longitudinal stonewalls. This novelty was dictated and revealed in the remarkable spans of the spaces, as seen in the main hall of the lower levels, that made the introduction of concrete beams indispensable. As we move towards the top levels of the building envelope, the need for structural efficiency dictates lightness in materials, and so masonry is interpreted by bricks. This logic peaks on the roof, with the lightweight timber crown structure.
A special structural comprehension is demonstrated in the main walls that are perforated with door openings in an asymmetrical pattern that facilitates the transfer of vertical loads, and explains the characteristic difference in the opening heights between the two sides of the corridors. The thick stonewalls embody a century-old wisdom in energy efficiency of building, which was enhanced by further insulation wherever needed, in order to minimise mechanical support in the climatisation of interiors.
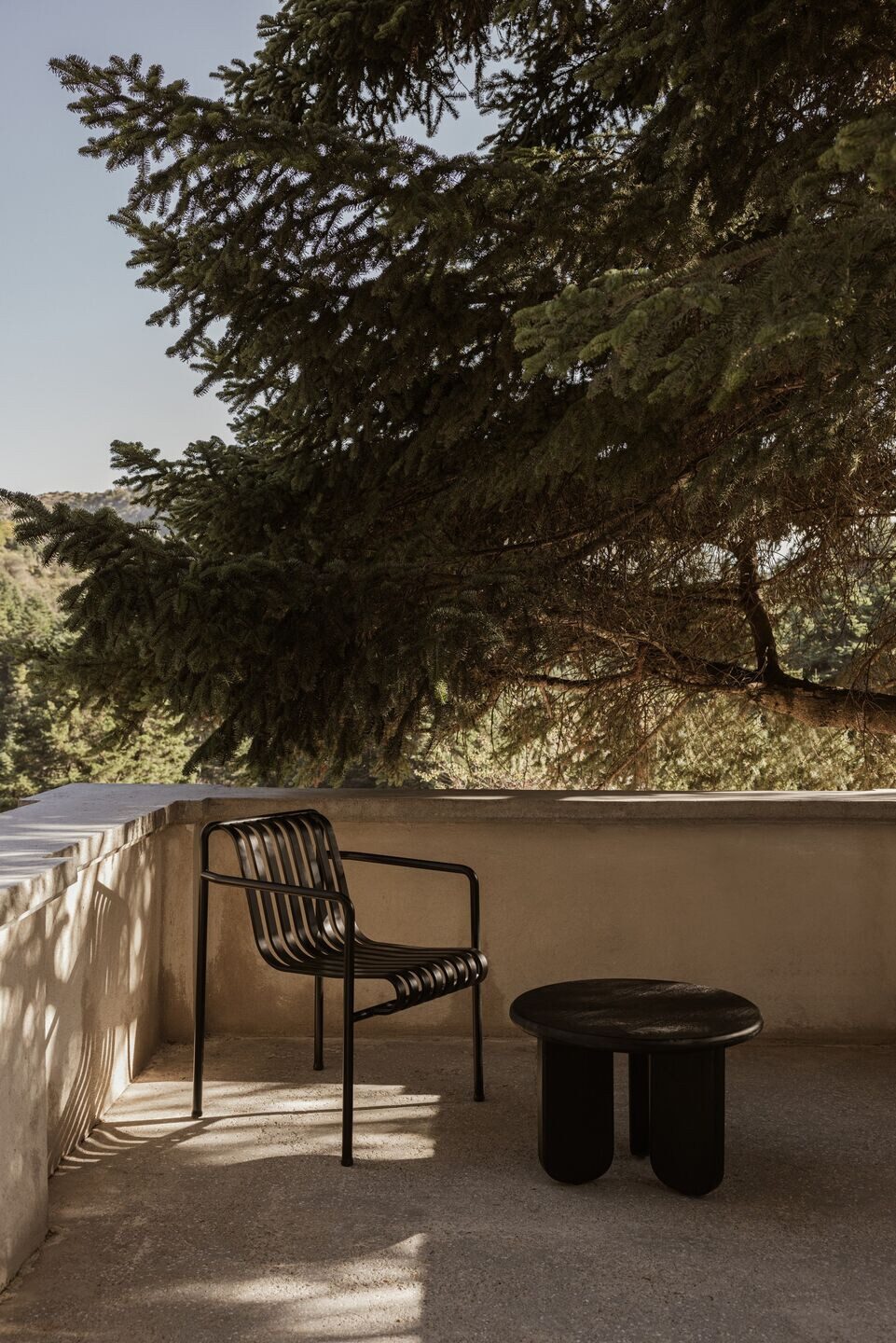
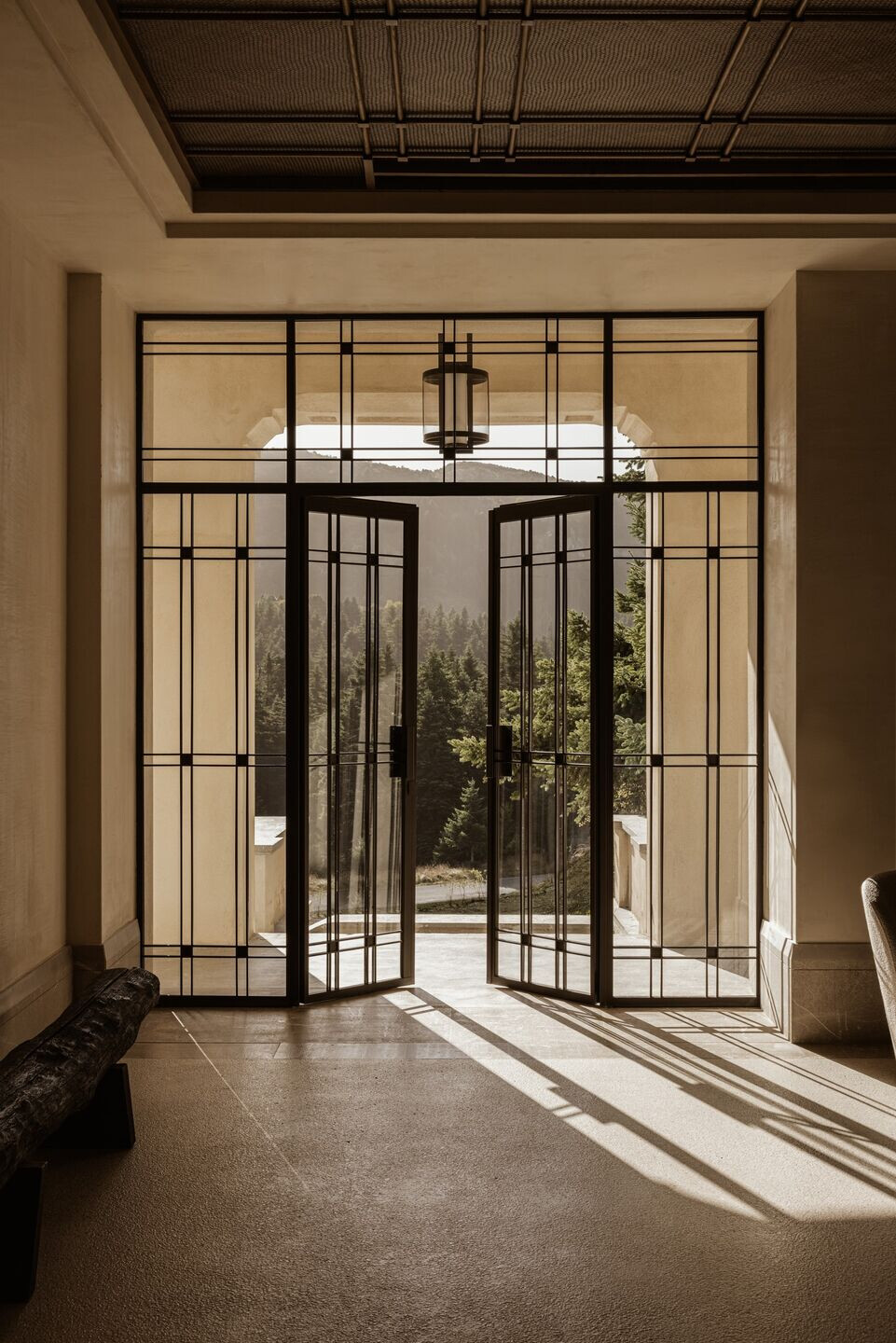
With the exception of concrete, which also appears in precast decorative elements that replace what would normally be found in stone, marking a turning point in the construction material technology, there is economy in the material finishes that were largely sourced from nearby: stone elements and terrazzo were all accessible from mines of the area, chestnut panels were directly brought from the woods.
These honest tactics of showcasing the identity of the place and the tectonics behind the building were particularly enchanting to us, and became part of the puristic approach that breathes all through the project. Extra care was given in maintaining, continuing and repurposing material stock and minimising the footprint of the building’s revival, with the selection of natural finishes in flat or textured renders for interior and exterior walls, the replacement of the severely damaged terrazzo floors with similar mixtures of locally sourced gravel and of stone floors on the grounded levels of dining & spa areas, as well as thresholds and sills.
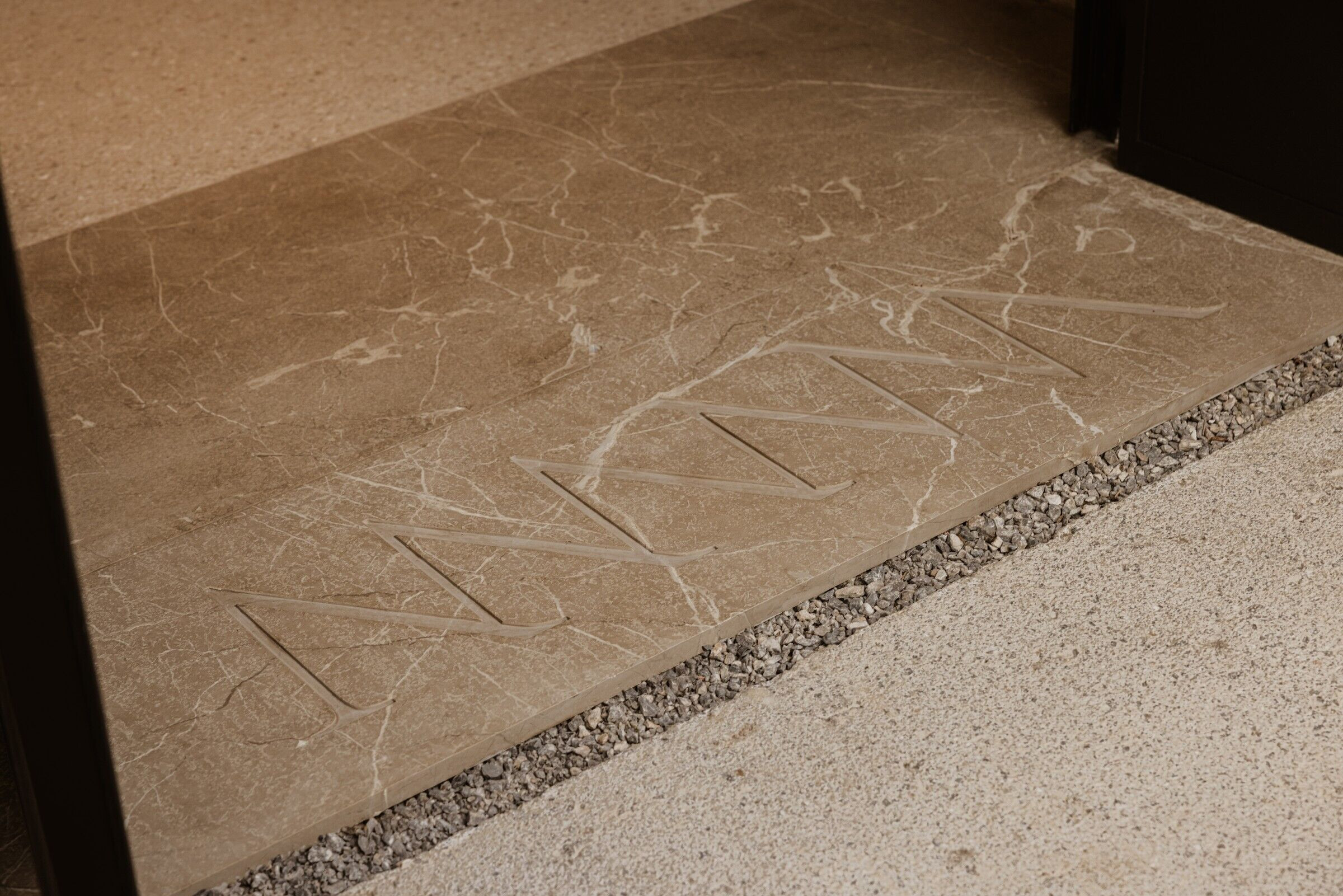
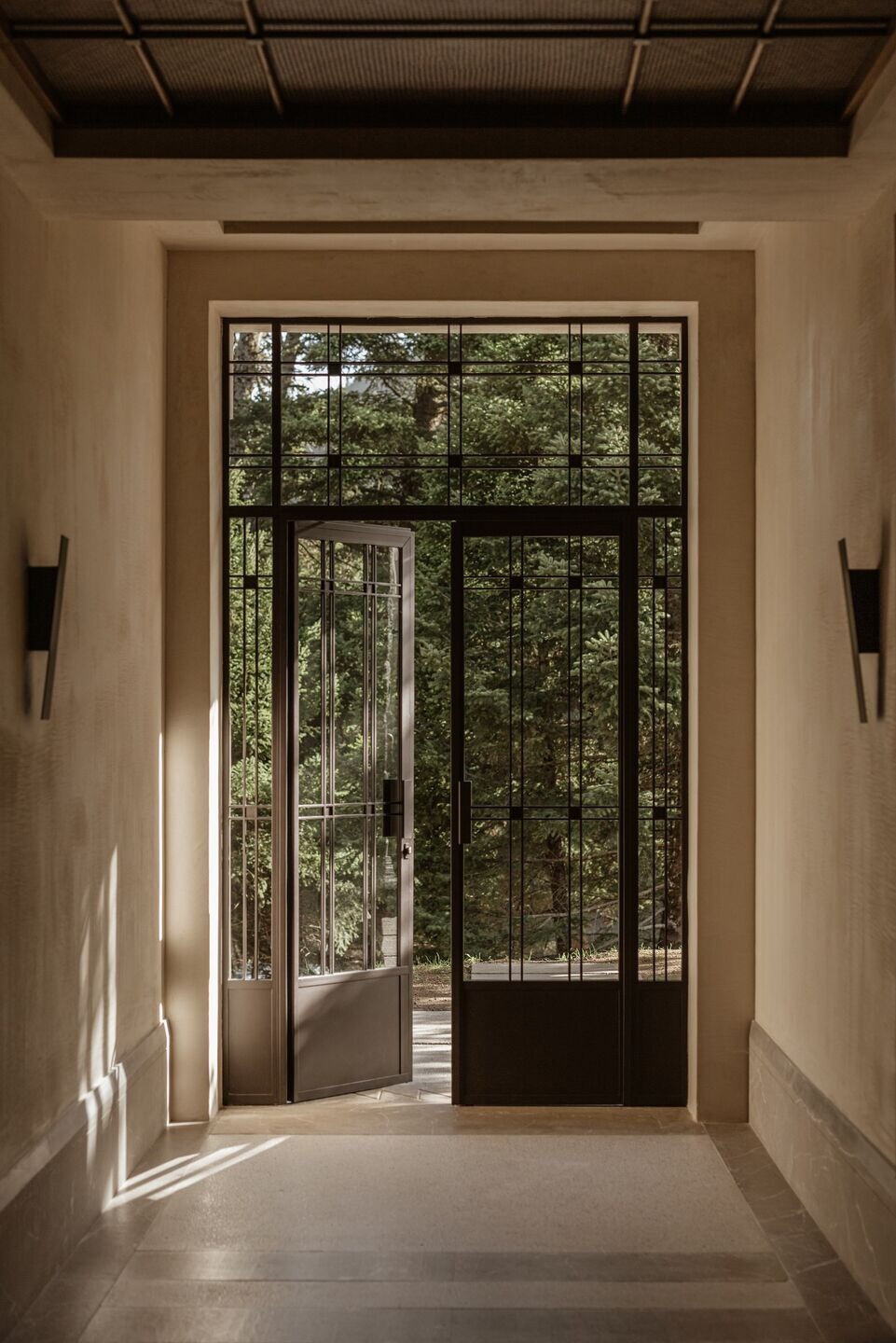
Extensive preservation works took place in the original staircase with the precast terrazzo pieces that interlock in compression, while for the rehabilitation of the annex we borrowed elements from the main building facade zoning, and connected it with a least invasive glass corridor. Precast concrete instances that were too worn out to remain intact, were replicated with precision to match the original artefacts.
The palette is complemented by the metal muntin windows on the envelope, natural finishes and vegan leathers, that besides having a low energy footprint, age gracefully, with a patina that will show off the beauty of a natural process. Finally, repurposing tactics were sought even in the necessary gardening after nature's takeover, and so trees that had to be cut for accessibility and improvement in the natural illumination have found new life in the shape of signature furniture pieces.
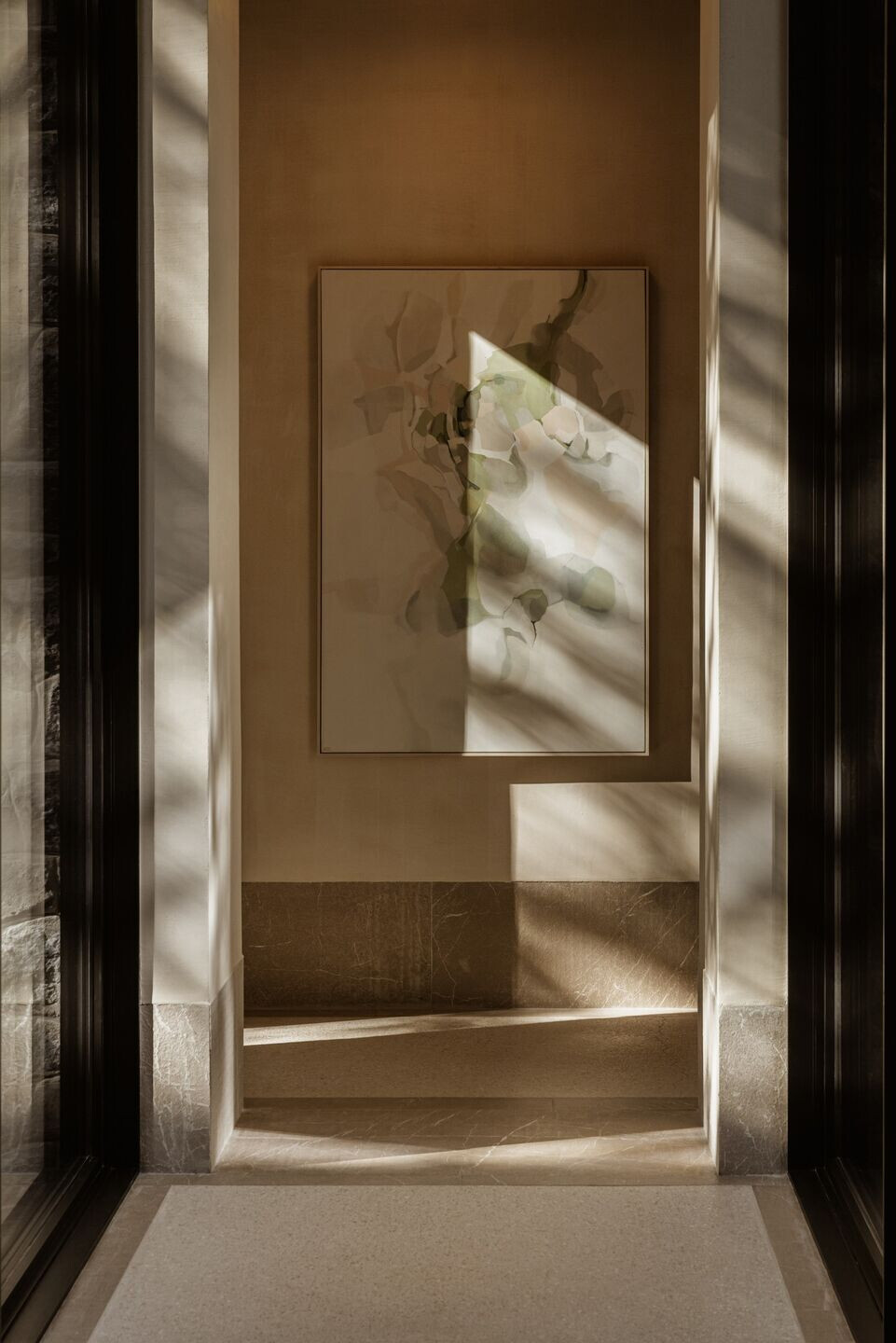
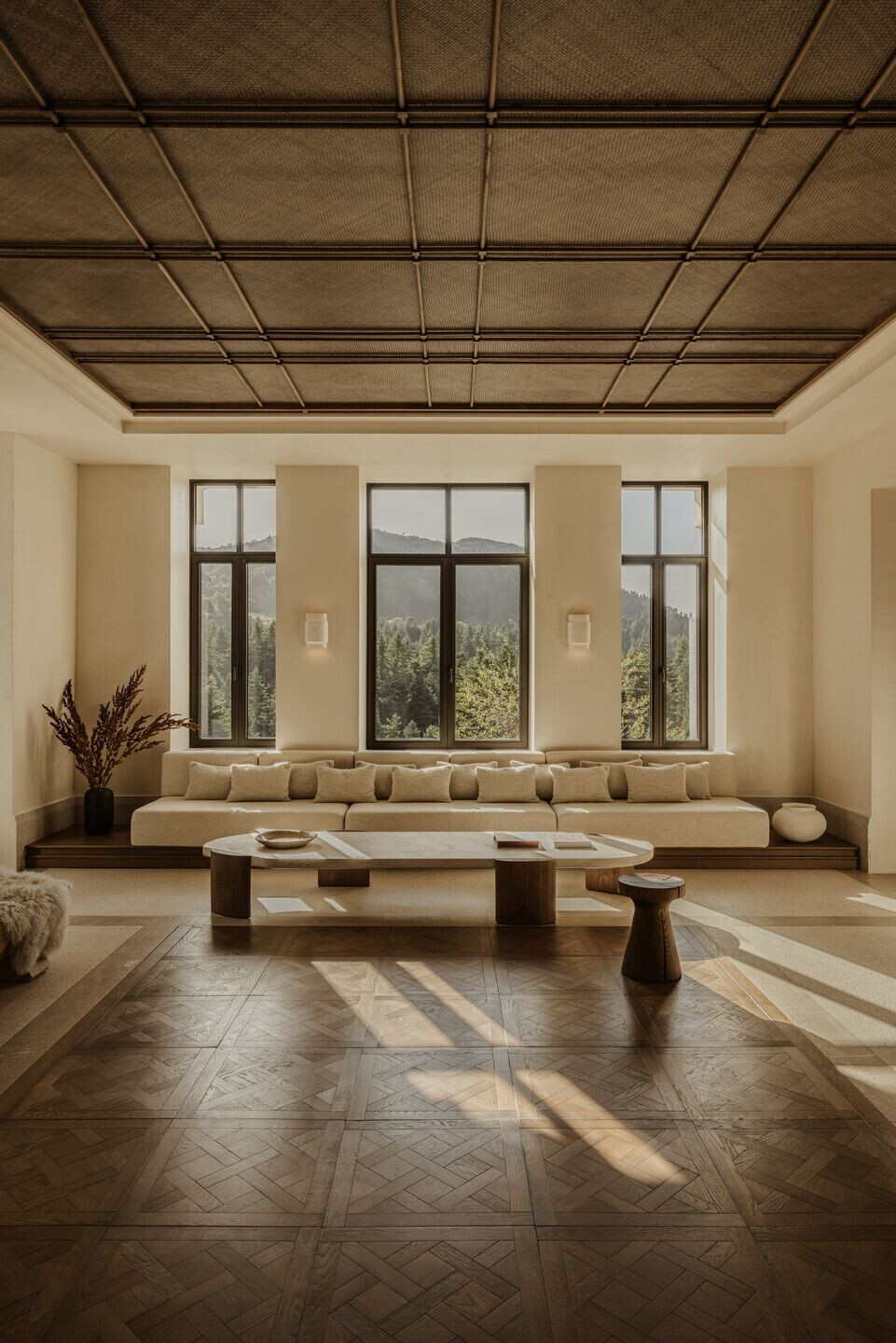
Local craftsmen were involved in all construction phases, as they bear the knowhow of stoneworks, joinery and even the characteristic engraved grouting of the exterior stonewalls.
Manna aspires to establish itself as a timeless sanctuary where one gets lost only to find oneself again. Breeding a strong sense of community in the gathering spaces, preserving the impression of the lost sanatorium where healing took place in isolation, space for connection to oneself is paramount. Grande common spaces and secluded areas coexist to allow for opening up to the community, or closing up for introspection; the woods are an ideal scenery in order to discover the past of the property, and come closer to the essence of the locus. The F&B venue and the spa aspire to become standalone attractions, with the contribution of renowned specialists who know how to elevate the everyday vital habits into rituals, while the inevitable contact with the arcadic landscape will be enhanced with the arrival of additional tracks for hikes and other outdoors activities in a mapped territory specifically reserved for a fuller experience.
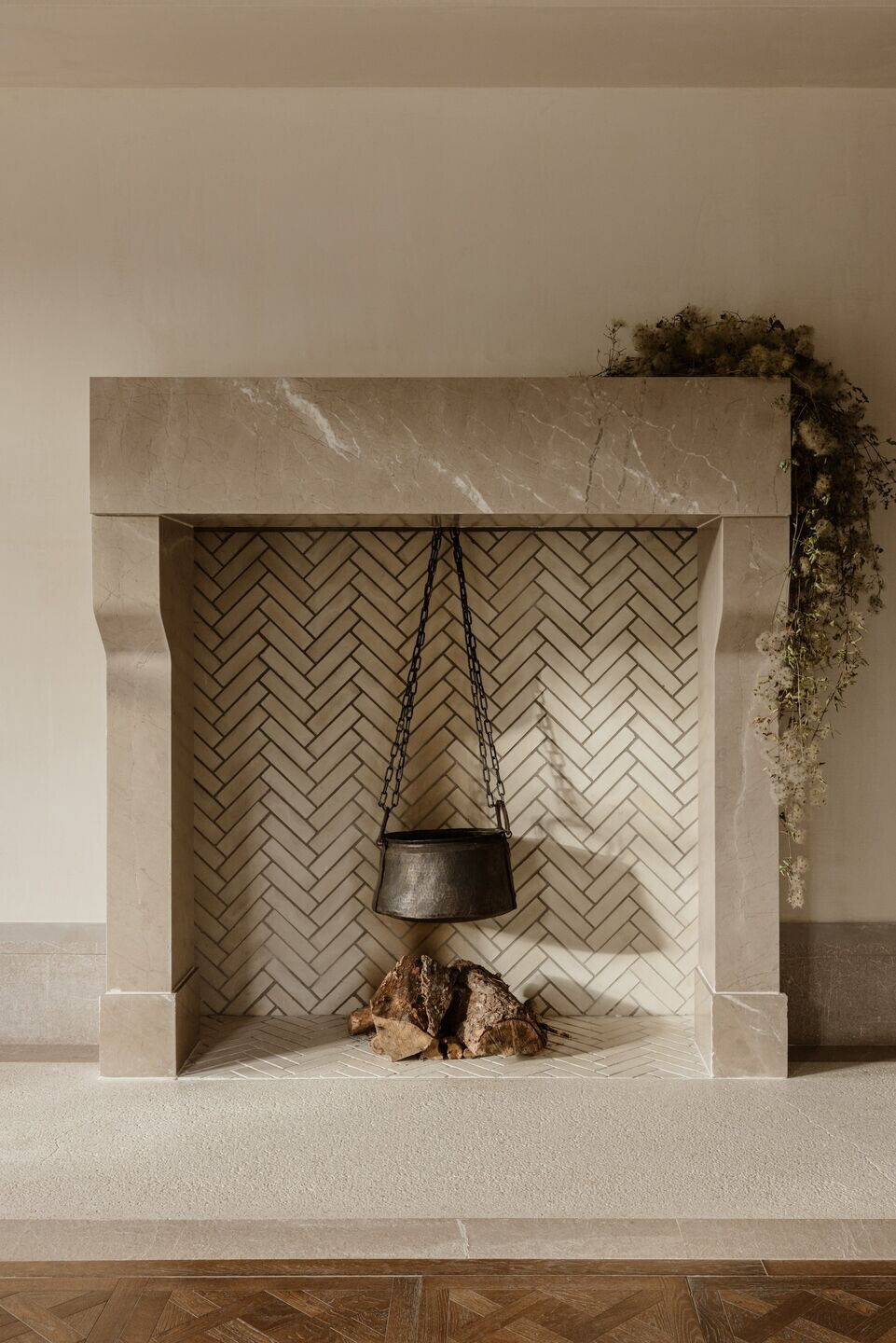
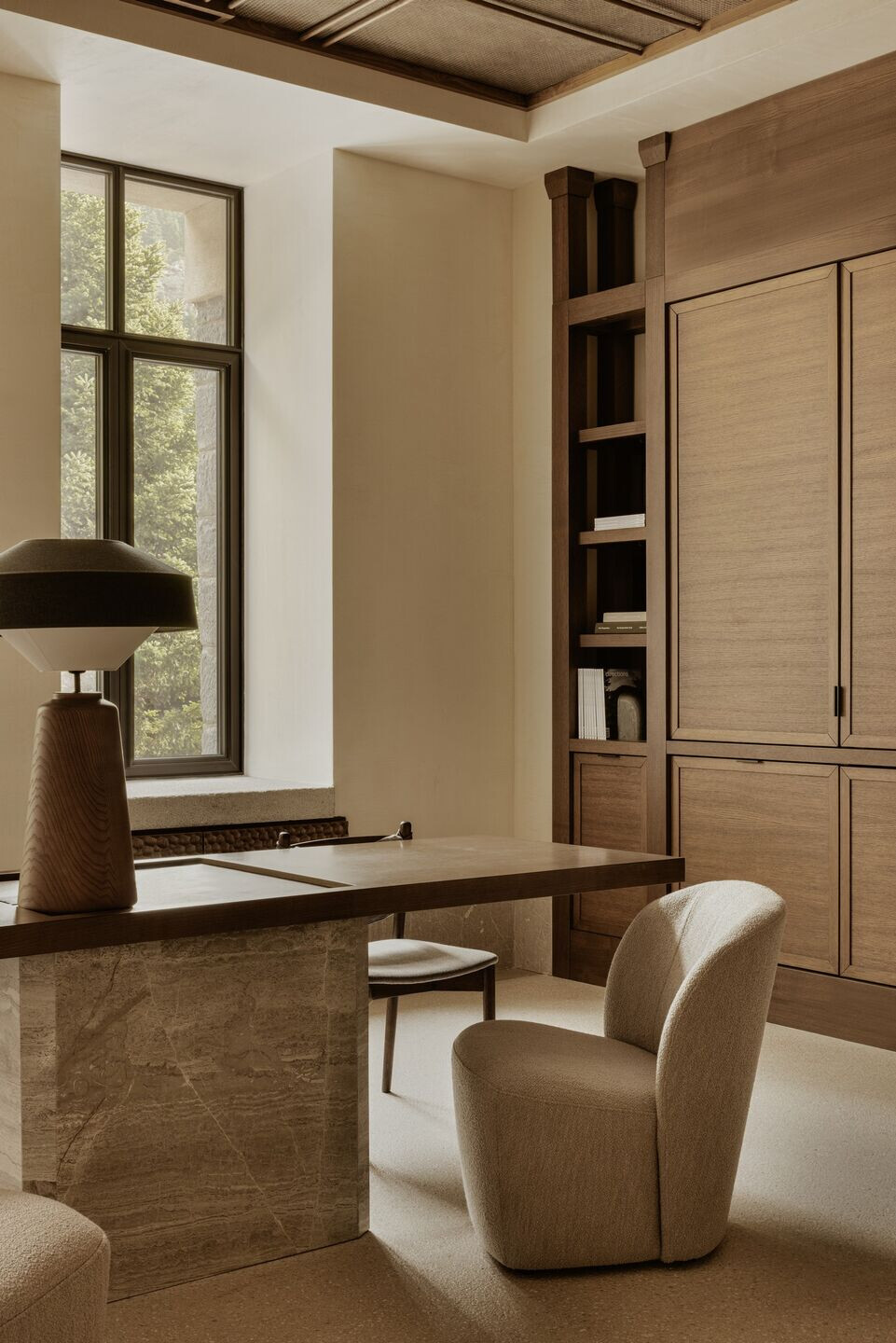
Team:
Architectural Concept: K-Studio
Technical Design: Monogon In Collaboration With Cs Architecture
On Site Supervision: Monogon, K-Studio
Ff&E: K-Studio, Monogon
K-Studio Design Team: Giorgos Mitrogiorgis, Fay Mylona, Marina Leventaki, Vasilis Eleftheriadis, Argyris Mavronikolas, Glykeria Gkougkoudi, Ilias Pitsios, Antonis Tzortzis, Natassa Kallou, Natali Markantonatou
Monogon Design Team: Ioli Zavitsanou In Collaboration With Christina Stamouli
Art Curation: Joanna Burtenshaw
Featured Artists: Nikos Kanoglou, Joanna Burtenshaw, Diane Alexandre
3d Visualisation: Bigroom Architects
Branding Designer: MNP
Surveyor: Ioannis Charbilas
Structural Engineer: Niki Psilla
Mechanical Engineer: Gerasimos Vasilatos - Alexandra Zachopoulou & Partners
Lighting Designer: Eleftheria Deko And Associates Lighting Design
Sound Consultant: Alpha Acoustiki Ltd
Kitchen Consultant: Xenex S.A.
Landscape Architects: H. Pangalou & Associates
Photography: Ana Santl
Contractors:
Main Contractor: CT Construction
Metal Works: Qoop Metalworks, Omnia
Wood Works: Soho Furniture, Gritenon Carpentry & Construction
Window | Door Frames: Perdikaris Aluminium Constructions, Omnia
Tile Cladding: Tetraedron - Iliadis Alexandros
Wall Renders: BCP Perigramma
Terrazzo: Kemeridis Constructions
Cushions: BDA Sfakianaki, Togas House Of Textiles
Custom Tables: Soho Furniture, Epiplo Papazoglou
Custom Wooden Furniture: Riccardo Monte
Custom Mirrors: Qoop Metalworks
Electrician: K-Tech
KNX: PKS
Custom Lighting: Lights On, Placed, Dimitra Tsourdini
Custom Tableware: Gagiatsos Ceramics
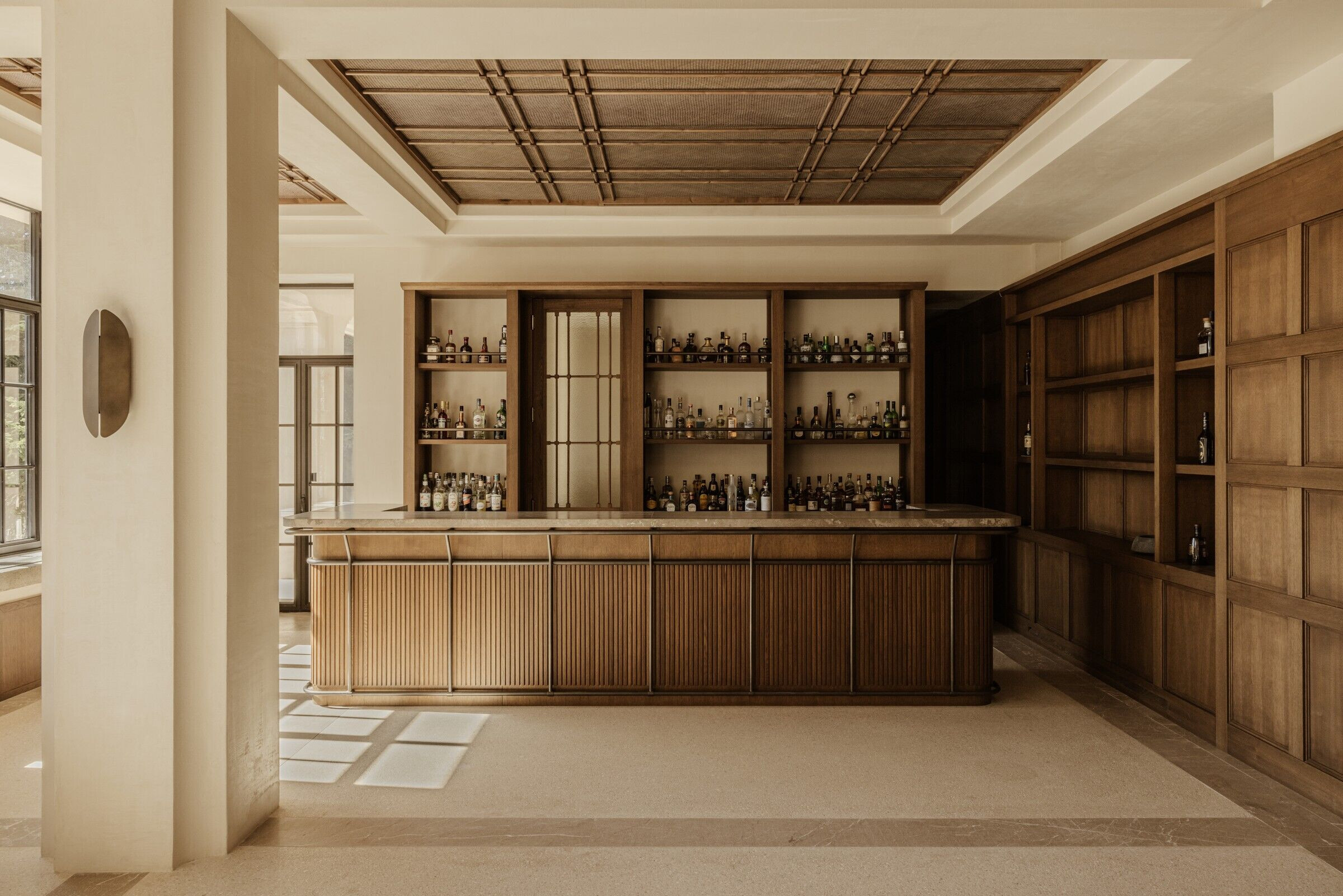
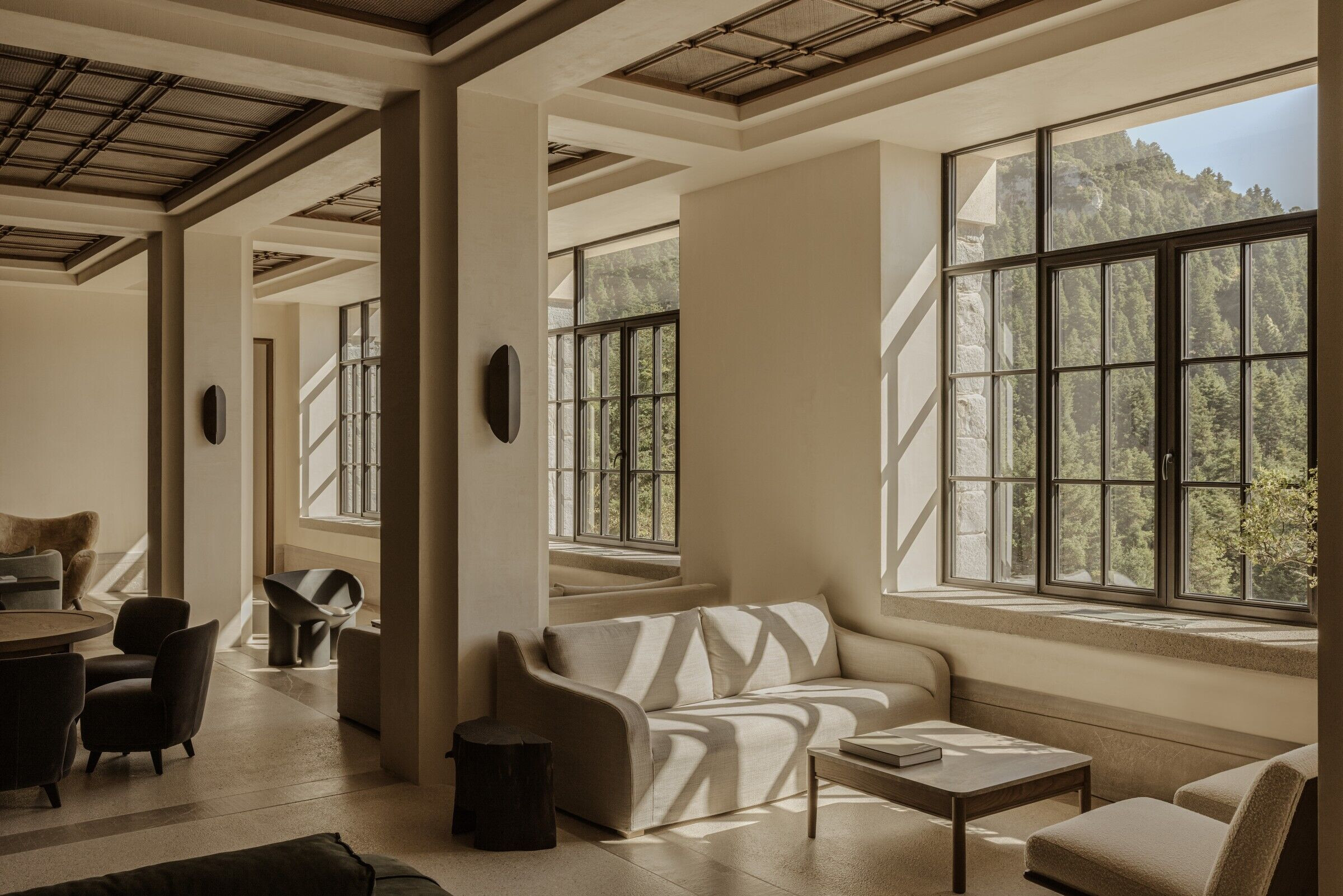
Material Used:
1. Chairs And Stools: Myran, Box Interiors, Moda Bagno, Karageorgiou, Room Service, Timothy Oulton, Emu
2. Lighting: PlaceD, Linea Light, Restoration Hardware
3. Tiles: Manetas
4. Ironmongery: Ilias Vrontzakis
5. Fabrics | Upholstery: BDA Sfakianaki, Togas House of Textiles
6. Fabrics | Curtains: BDA Sfakianaki
7. Fabrics | Carpets: Linie Design
8. Lava Stone: Pyrimachon, Roka Refractories
9. Floor And Kitchen Tops Marble: Cretamar
10. Renders | Interior: KOURASANIT
11. Sanitary Ware: Kypriotis, Lakiotis, Patiris
12. Bathtubs: Devon & Devon
13. Kitchen: XENEX S.A., Sarris, Egem, Alphaline
