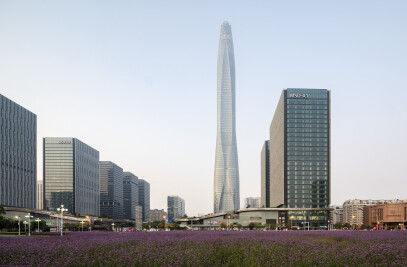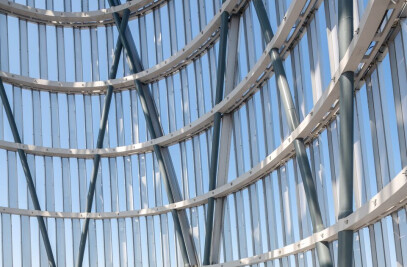As part of the practice's ongoing design work on the University of Nottingham's Jubilee Campus, Make was commissioned to create a public artwork to stand at the heart of the site. Designed to mark the transformation of Jubilee Campus while serving as an orientation point and landmark within the scheme, the structure takes the shape of a slender tubular steel lattice which is 60 metres in height - reflecting the fact that the campus celebrates its 60th anniversary in 2008.The physical form of the sculpture has been determined by the need to create a structure which has a distinctive presence but does not overpower its surroundings. The tapered profile means that it sits lightly on the ground plane and leads the eye upwards as it unfurls, while the latticework effect enhances the strong vertical emphasis and ensures that it does not sit heavily in the landscape.Following the commission, the university held a competition for students and staff, inviting those who will actually experience the sculpture as part of their daily environment to name it. The competition drew over 400 entries, with the winning name chosen for the structure being 'Aspire'.
Products Behind Projects
Product Spotlight
News

Fernanda Canales designs tranquil “House for the Elderly” in Sonora, Mexico
Mexican architecture studio Fernanda Canales has designed a semi-open, circular community center for... More

Australia’s first solar-powered façade completed in Melbourne
Located in Melbourne, 550 Spencer is the first building in Australia to generate its own electricity... More

SPPARC completes restoration of former Victorian-era Army & Navy Cooperative Society warehouse
In the heart of Westminster, London, the London-based architectural studio SPPARC has restored and r... More

Green patination on Kyoto coffee stand is brought about using soy sauce and chemicals
Ryohei Tanaka of Japanese architectural firm G Architects Studio designed a bijou coffee stand in Ky... More

New building in Montreal by MU Architecture tells a tale of two facades
In Montreal, Quebec, Le Petit Laurent is a newly constructed residential and commercial building tha... More

RAMSA completes Georgetown University's McCourt School of Policy, featuring unique installations by Maya Lin
Located on Georgetown University's downtown Capital Campus, the McCourt School of Policy by Robert A... More

MVRDV-designed clubhouse in shipping container supports refugees through the power of sport
MVRDV has designed a modular and multi-functional sports club in a shipping container for Amsterdam-... More

Archello Awards 2025 expands with 'Unbuilt' project awards categories
Archello is excited to introduce a new set of twelve 'Unbuilt' project awards for the Archello Award... More

























