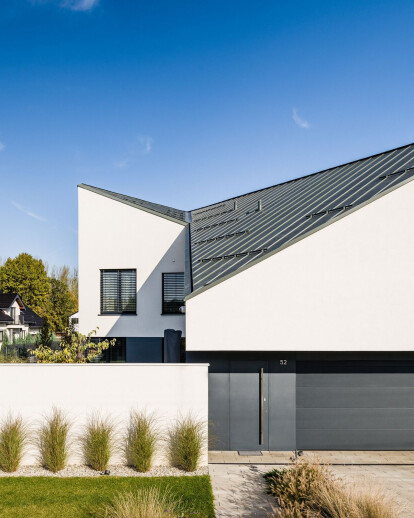HOUSE
The plot is located in suburban areas in Tarnowskie Góry close to the forest and the fields and several newly built houses. The plot from the south has an access road located about 1m above the ground, which makes it very prominent from the side where the house should be opened. Our task was to design a modern, energy-efficient house, full of natural light with a sheltered and intimate terrace on the south-west side. Location of the plot and its surrounding became the base of our project. The concept of the house was to open the view to the surrounding forest and isolate the building from the road to create a separate the half-open courtyard.
A high and open living space optically connects the interior of the building. On the ground floor there is a kitchen, dining room, living room and guest room open to the internal courtyard, while on the first floor there is the night part of the house with bedrooms, bathroom and utility room. The form of the building covered with an asymmetrical sloping roof rises from the entrance deeper into the plot and is shaped in accordance with the directions of the world, views of the surrounding forest, so that most of the functions are located as far as possible from the road.
INTERIOR
The interiors of the Asymmetrical house, through the sculptural shape of the building itself and its location in relation to the direction of the sun are full of natural light. In the design of this house, we wanted to create an interesting and diverse external and internal space resulting from the environment, directions of the world and sunlight. At the same time, we wanted the building not to overwhelm and become a background in the everyday life of its residents. In this sculptural form, thanks to the appropriate arrangement and proportion and size of windows, we managed to get an interesting play of light inside the house at different times of the day and year.
Due to the rather complicated interior space resulting from its form, in order not to overwhelm users with the amount of materials and textures, we have proposed minimalist interiors with a lot of white and smooth surfaces. This white asymmetrical space, changed during the day by the sun rays coming in from different sides, has been varied with natural materials such as concrete, wood, glass and black additions of window frames, fireplace and furnishings. The whole interior composition of the house is complemented and enlivened by greenery.
Material Used :
1. Roof Rheinzink





























