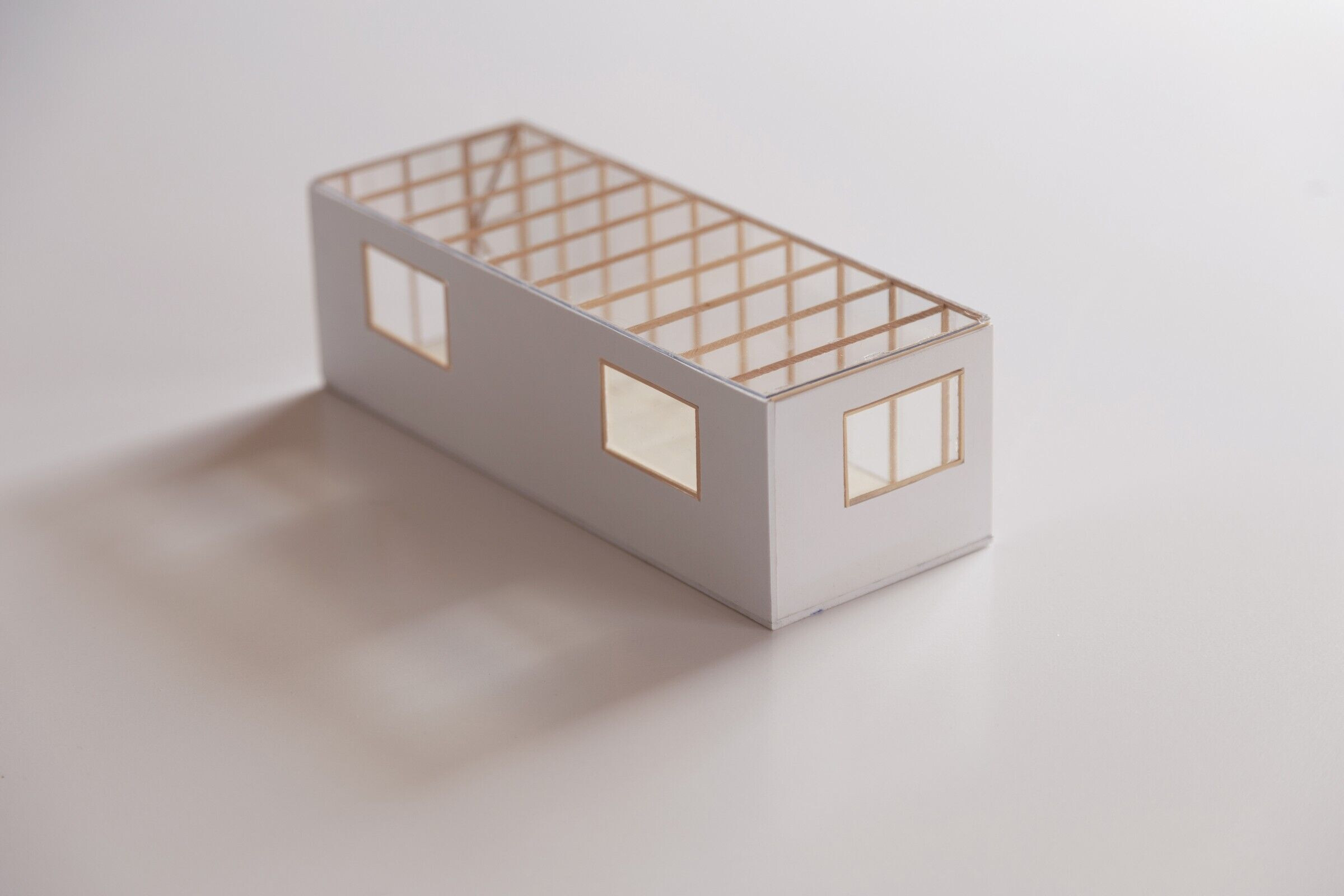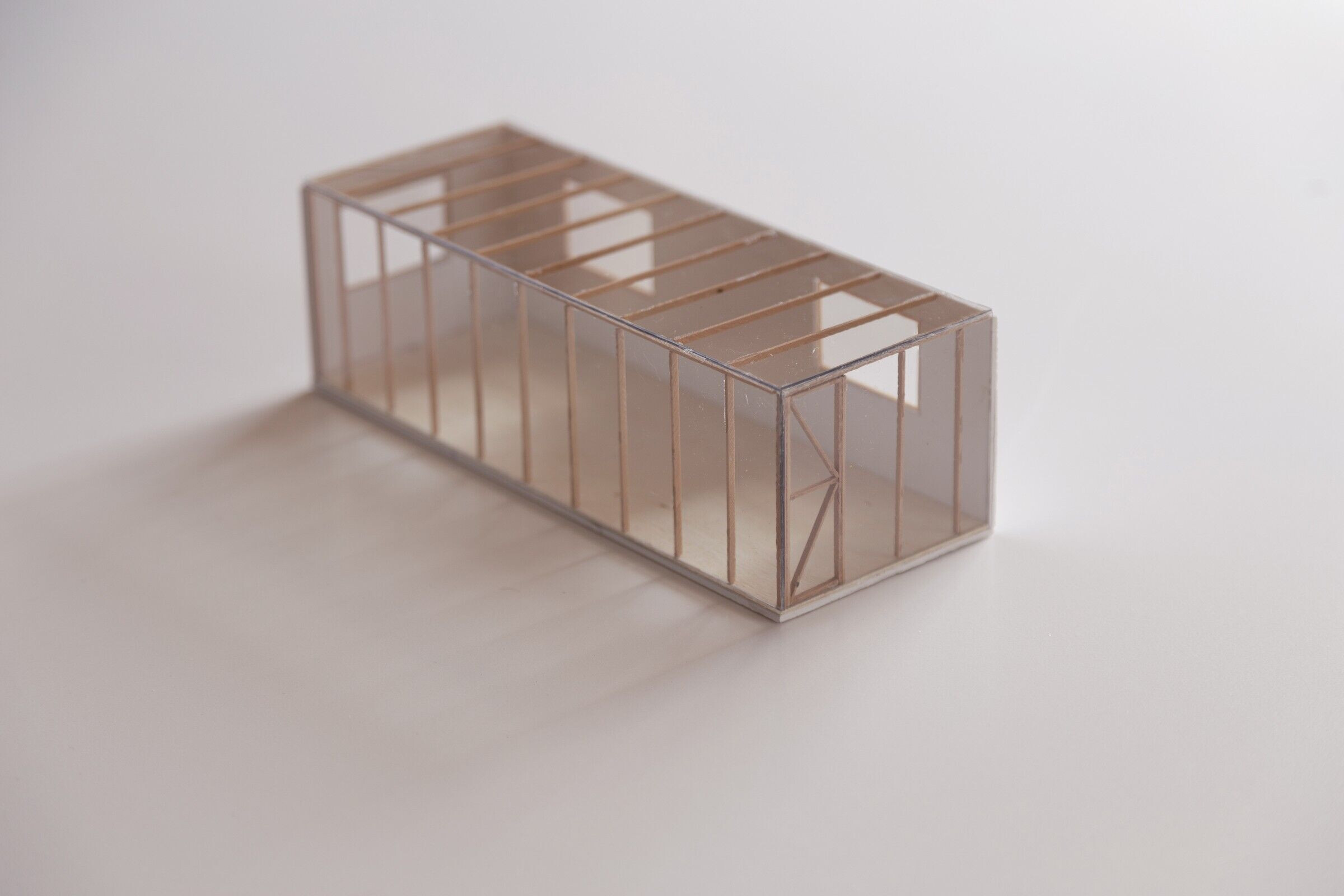The pavilion seamlessly integrates into the interior of an industrial warehouse, operating independently while harmonizing with the existing structure through precise industrial techniques. This approach directs the architecture towards an aesthetic of essential simplicity.
Within a single volume, the program strategically places office space against an existing wall, featuring a lone desk facing brick walls adorned with windows. This arrangement optimizes work quality with ventilation and liberates interior space, housing meeting and reading tables at the center. Walls that fall short of the ceiling delineate the studio on one side and the atelier on the other.
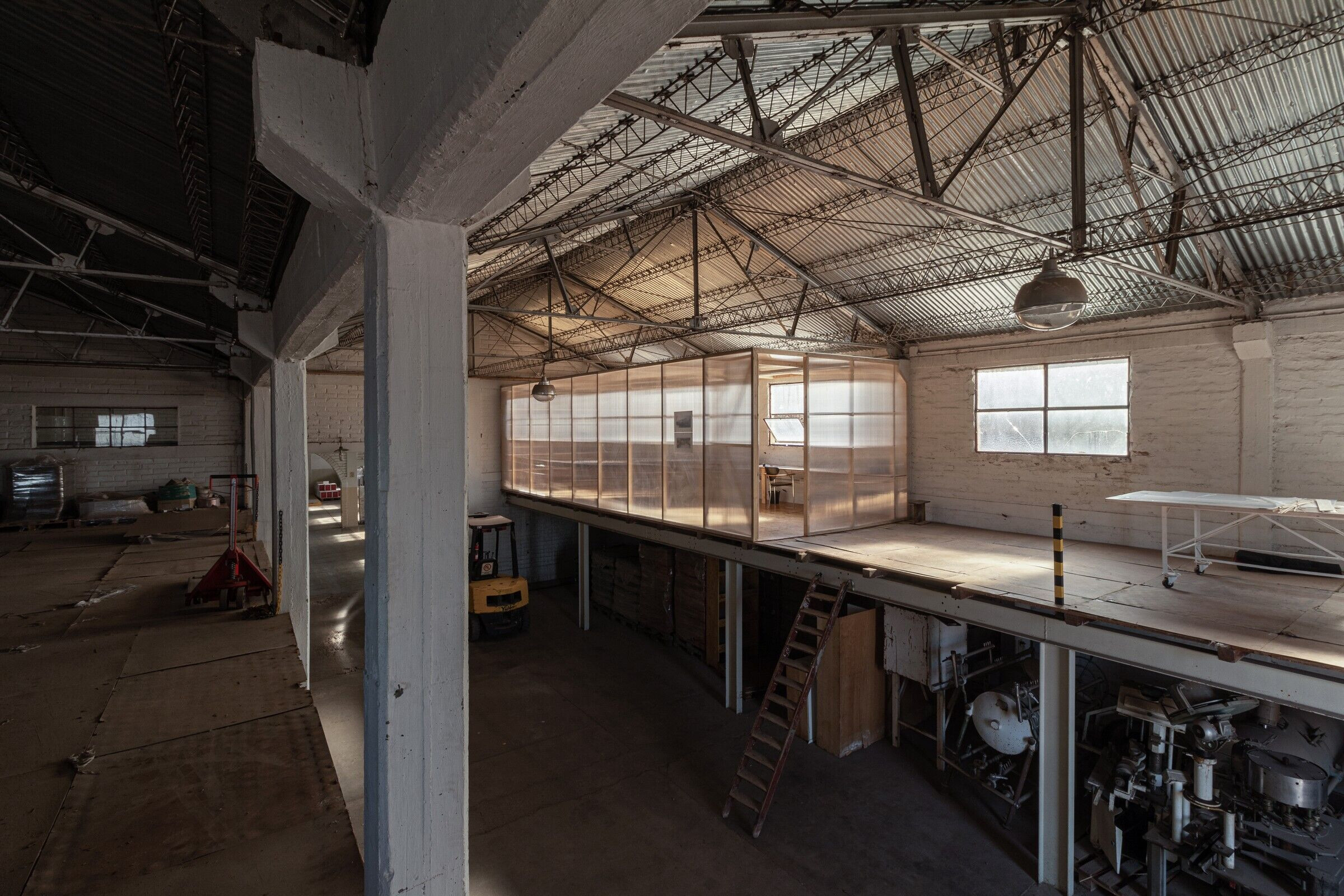

Despite its industrial surfaces, the pavilion exudes a light and subtle character, thanks to the diffuse conditions created by polycarbonate panels. Architecturally discreet yet fundamentally basic, the pavilion transcends being an object to become a revelatory space, a qualitatively rich and intensive environment. The monotonous configuration of thirteen columns and ten beams transforms the pavilion into a reflective mirror of its surroundings, capturing, transmitting, and embracing light, emanating its own luminosity.
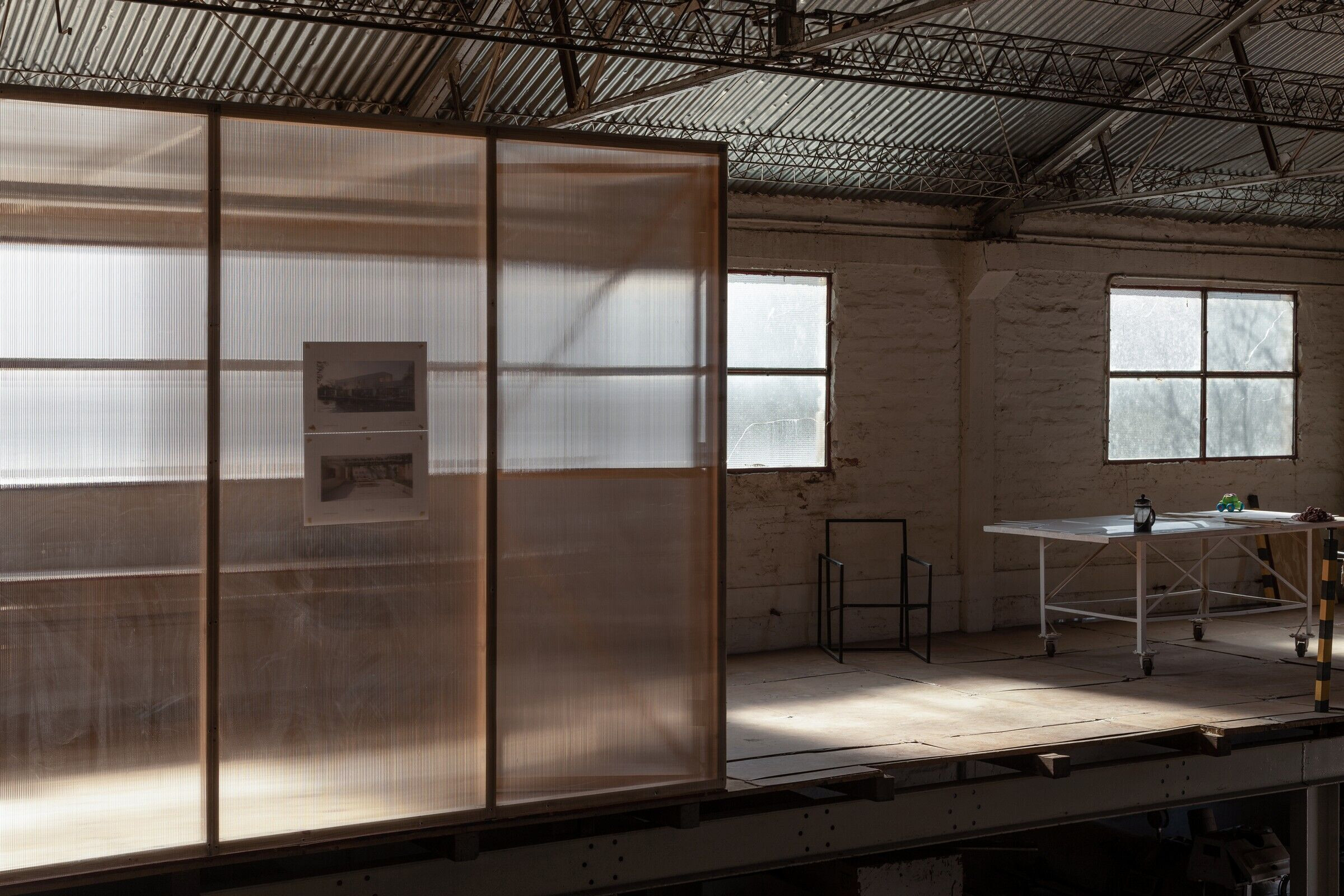
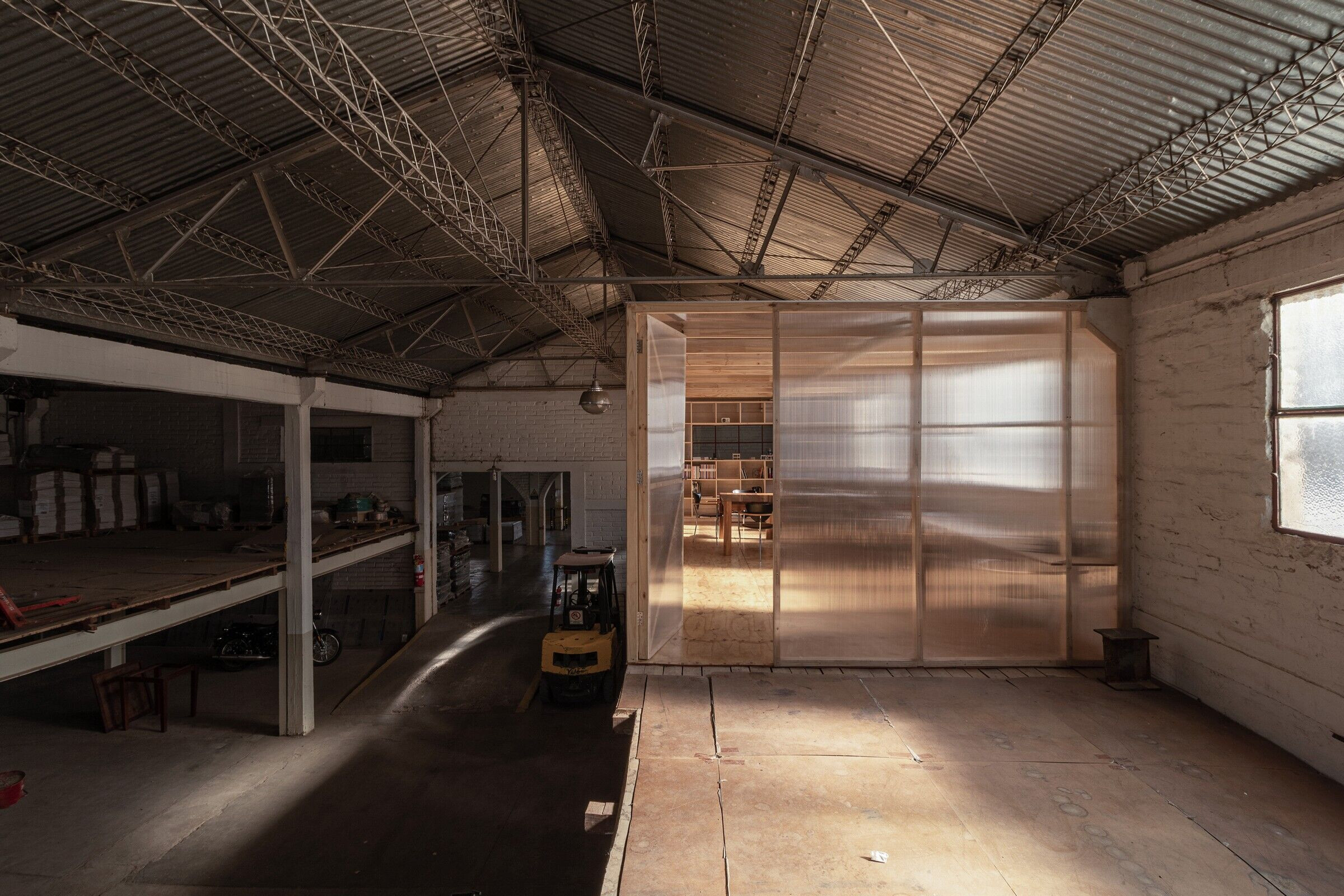
Strategic actions were undertaken to ensure simplicity, cost-effectiveness, and ease of assembly and disassembly. The closed system of laminated beams and columns, uniform in size and proportion, streamlines execution and adaptability to the pre-established space. Noteworthy features include a manually operated swing door, facilitating a flexible use of space and providing privacy during work hours by insulating against industrial noise. The cellular polycarbonate facade, both translucent and private, serves as a responsive surface.
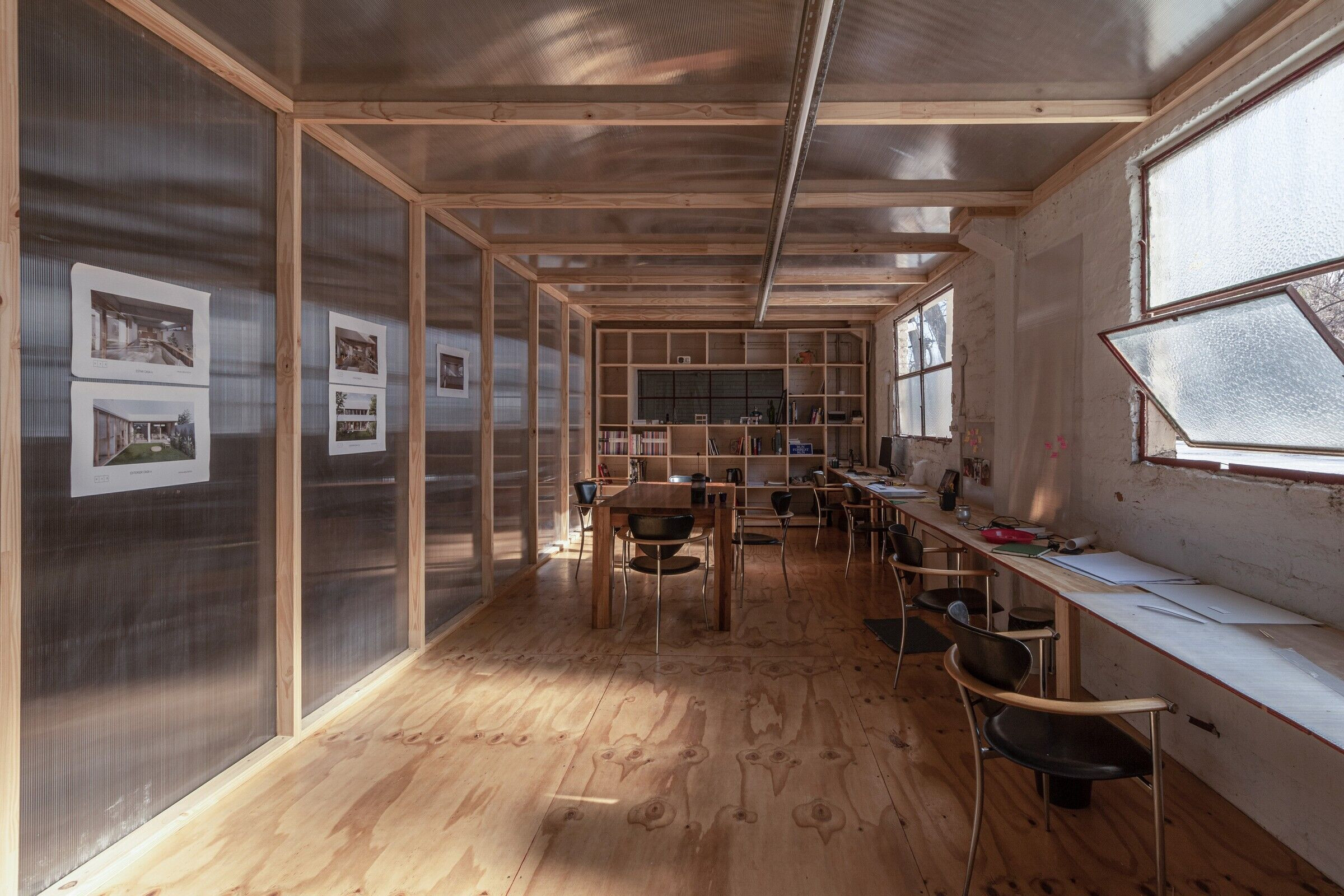
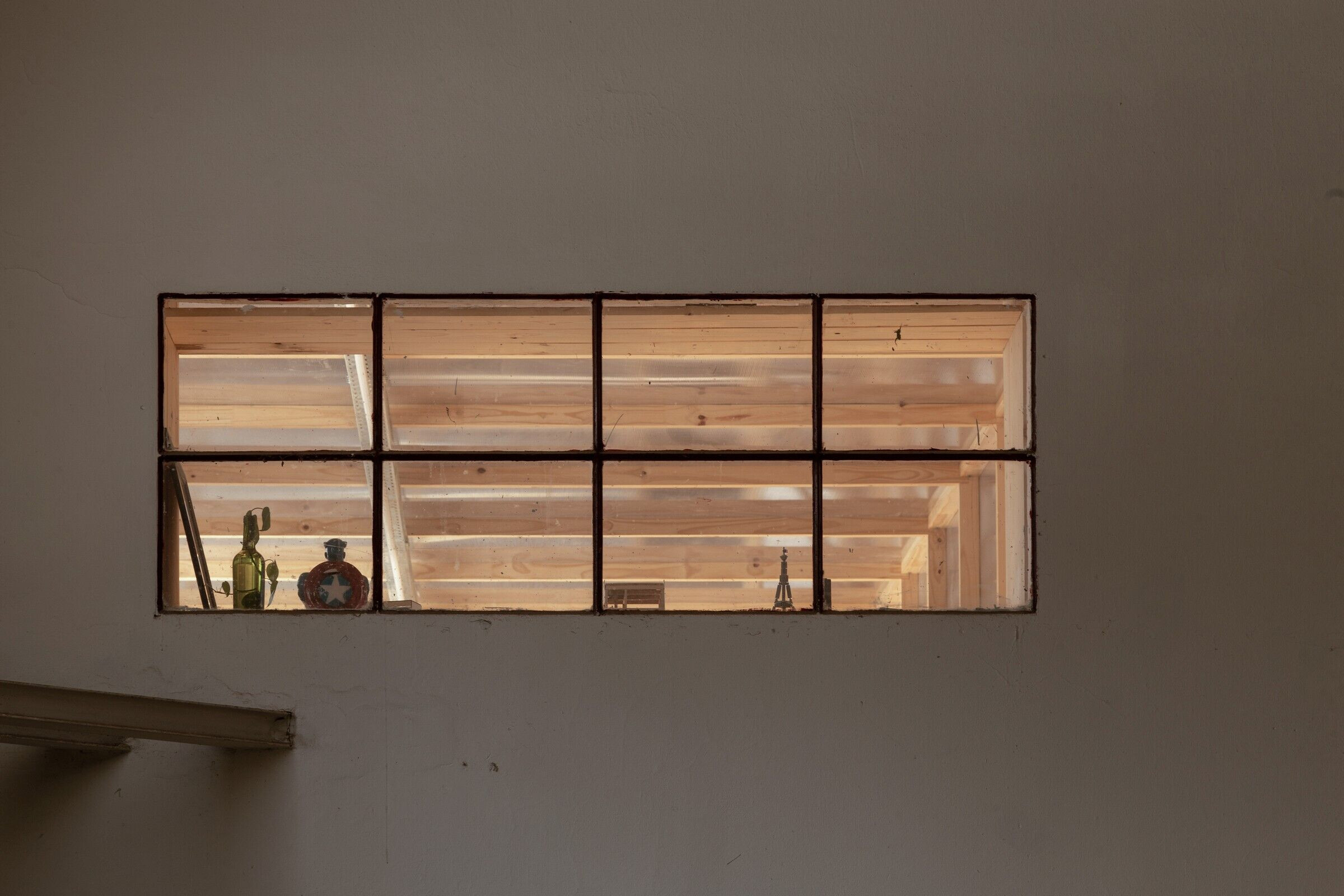
This architecture of lightness incorporates technical and intellectual elements from the operational context, where the existing rules serve as a canvas for experimenting with new syntactic possibilities. The project's operational margin lies in reinterpreting these rules, creating a delicate balance between the contextual constraints and the innovative aspirations of Lacaton and Vassal.
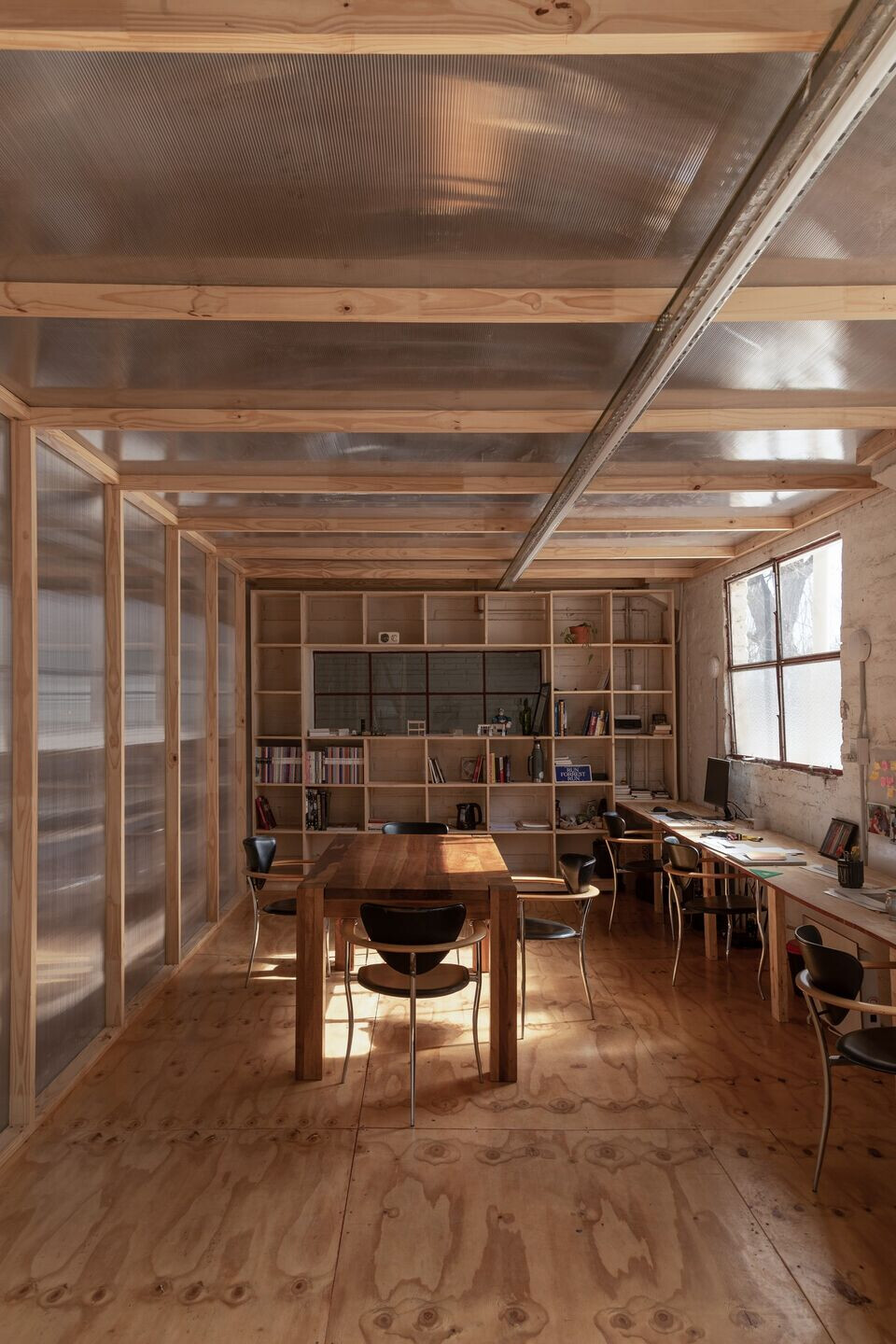
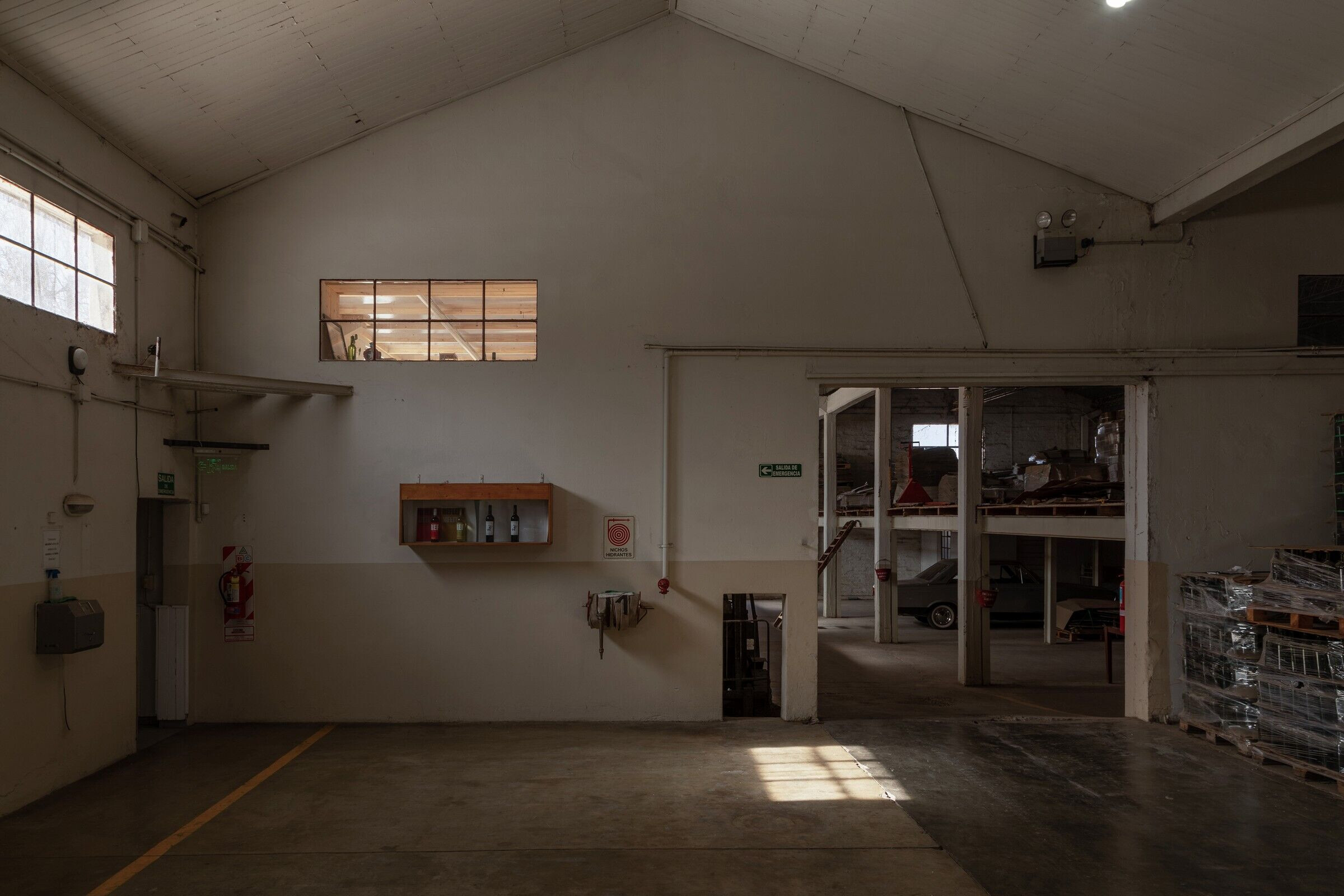
Team:
Architect: atelier industrial
Other participants: Marcos Garbin
Photo credits: Javier Agustin Rojas – Luis Abba
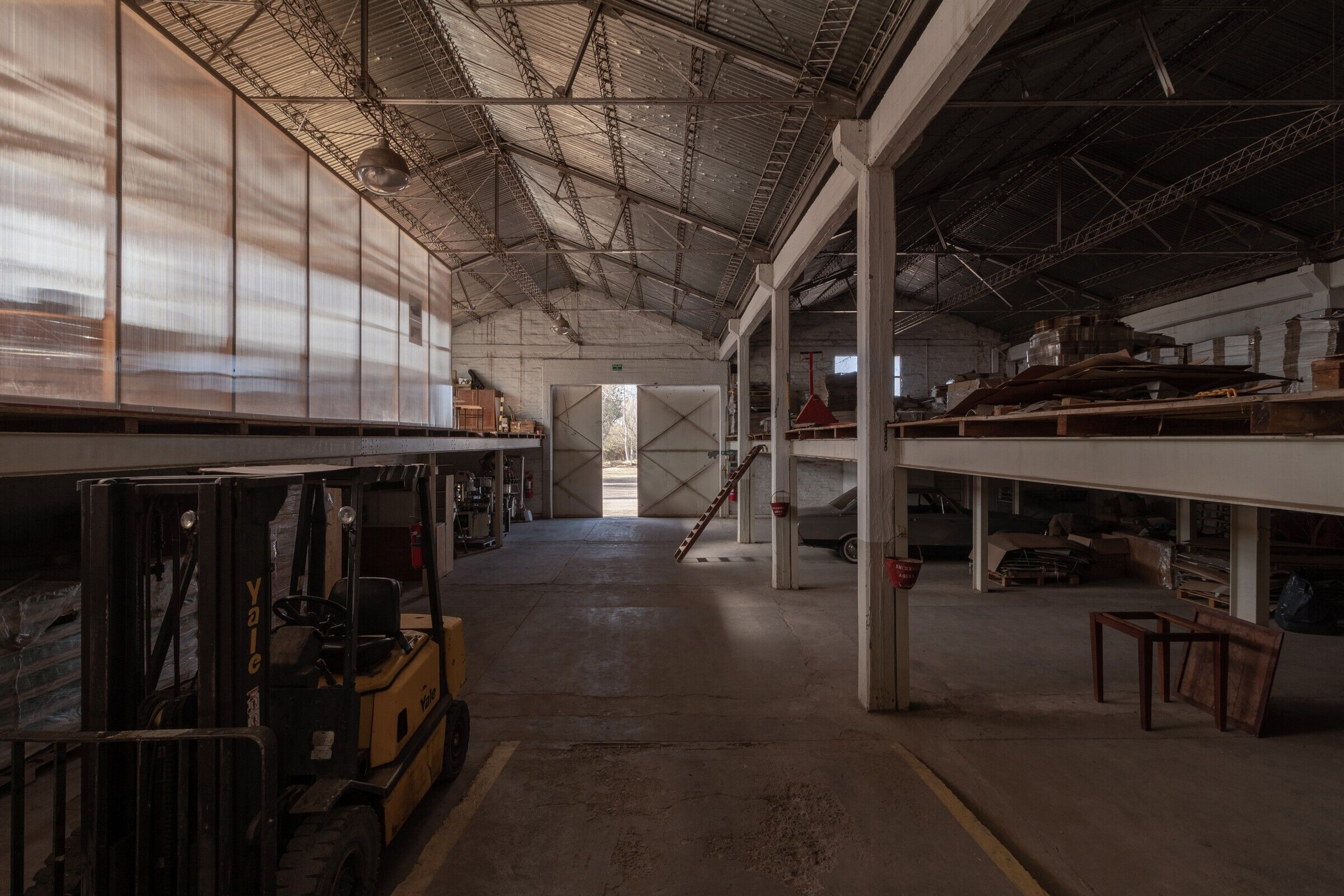
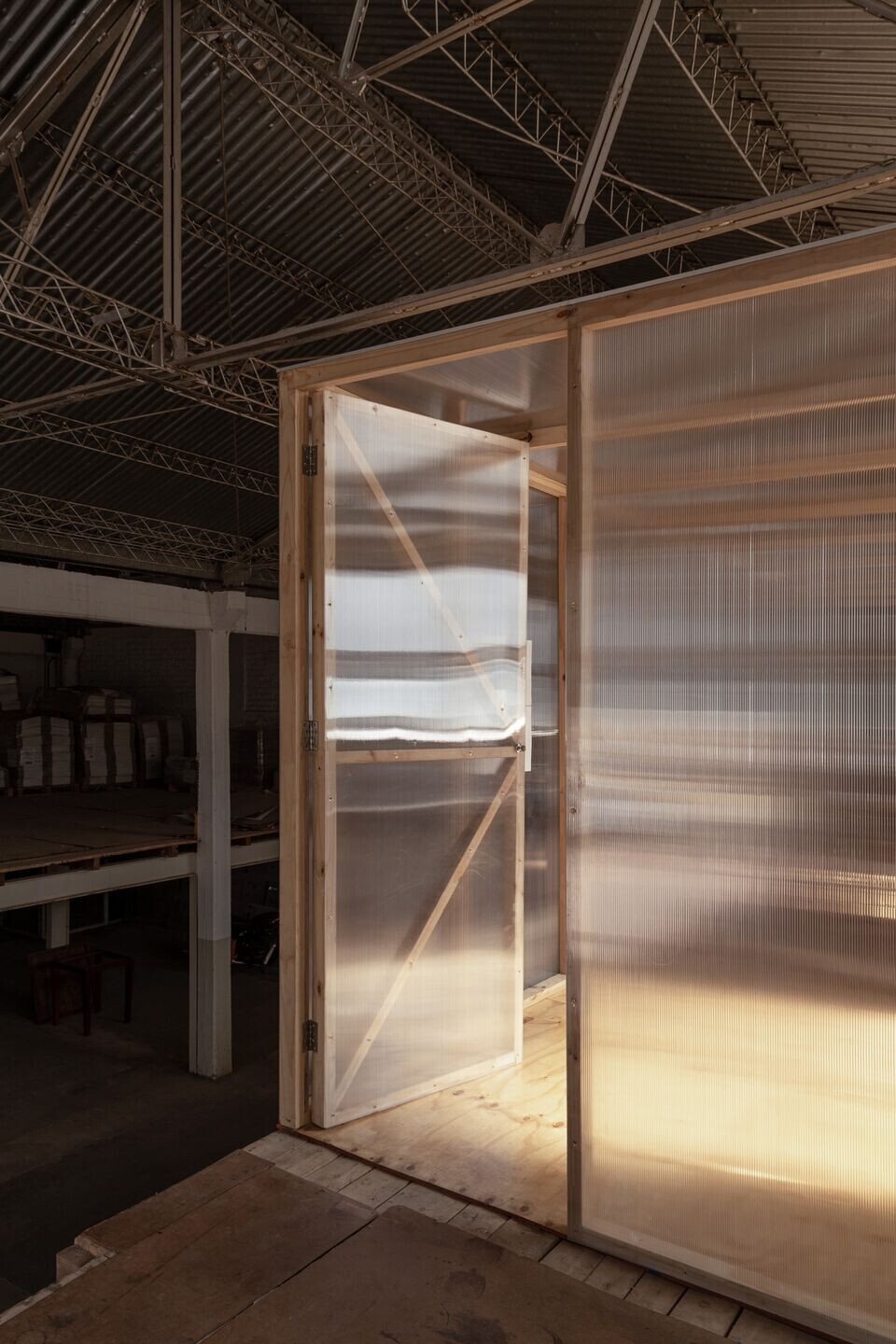
Material Used:
1. Facade cladding: Artec Twin Wall Sheet
2. Flooring: Plywood 18MM
3. Doors: Local carpenter
