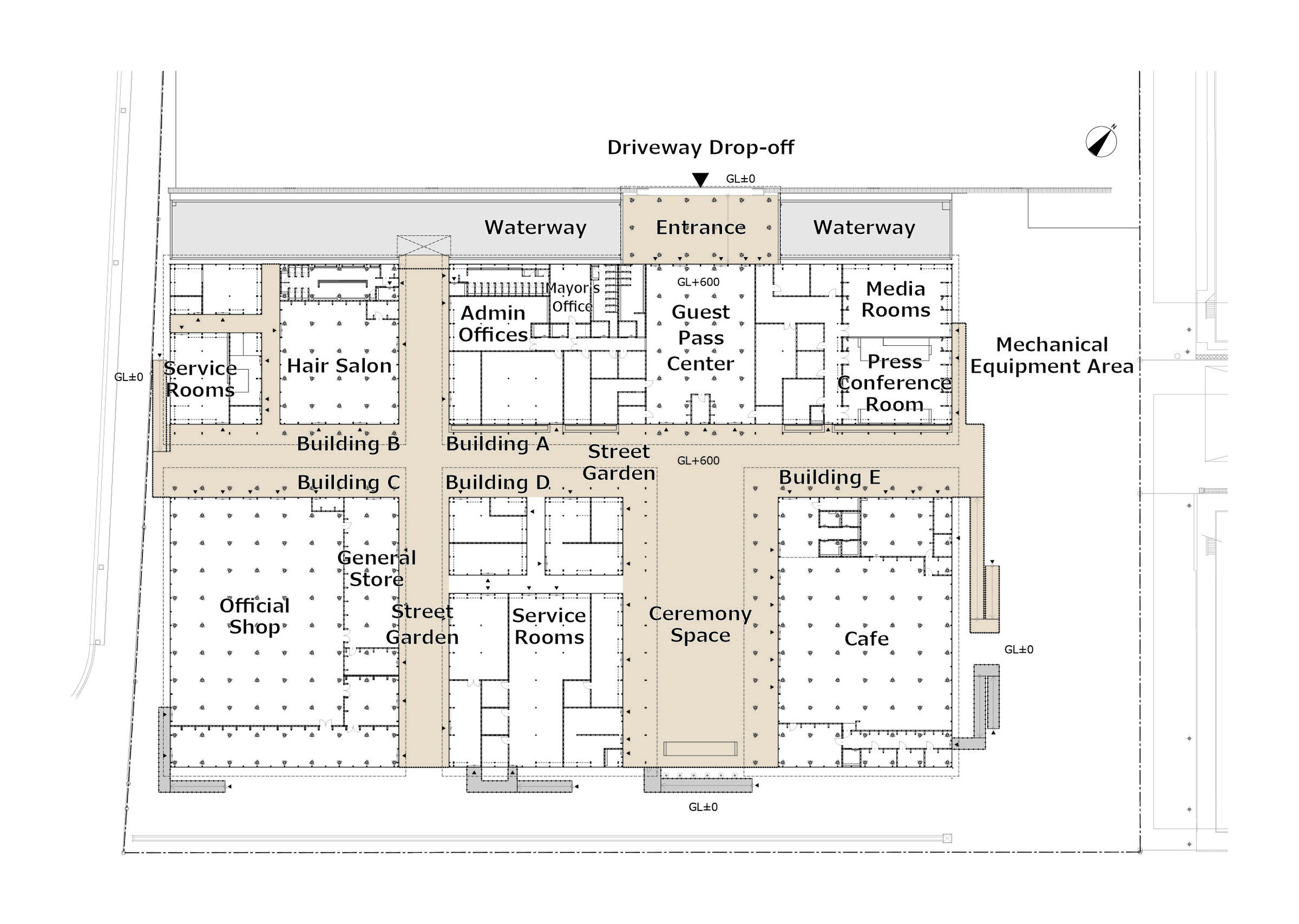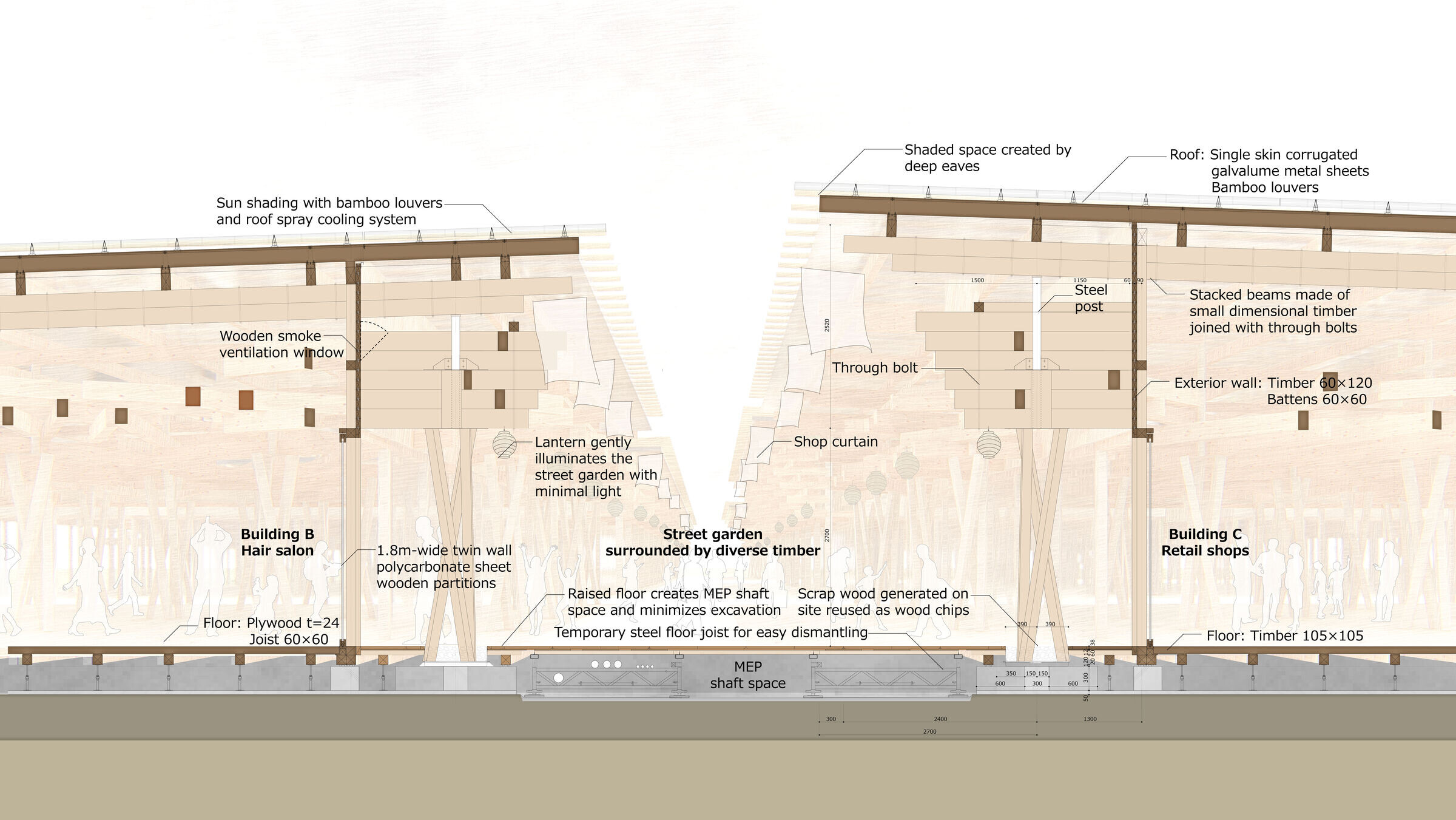National Timber Support
A temporary facility constructed in Athletes' Village for the Tokyo 2020 Olympic and Paralympic Games, Athletes’ Village Plaza was a ceremonial event space where athletes, media, VIPs, and guests could interact.
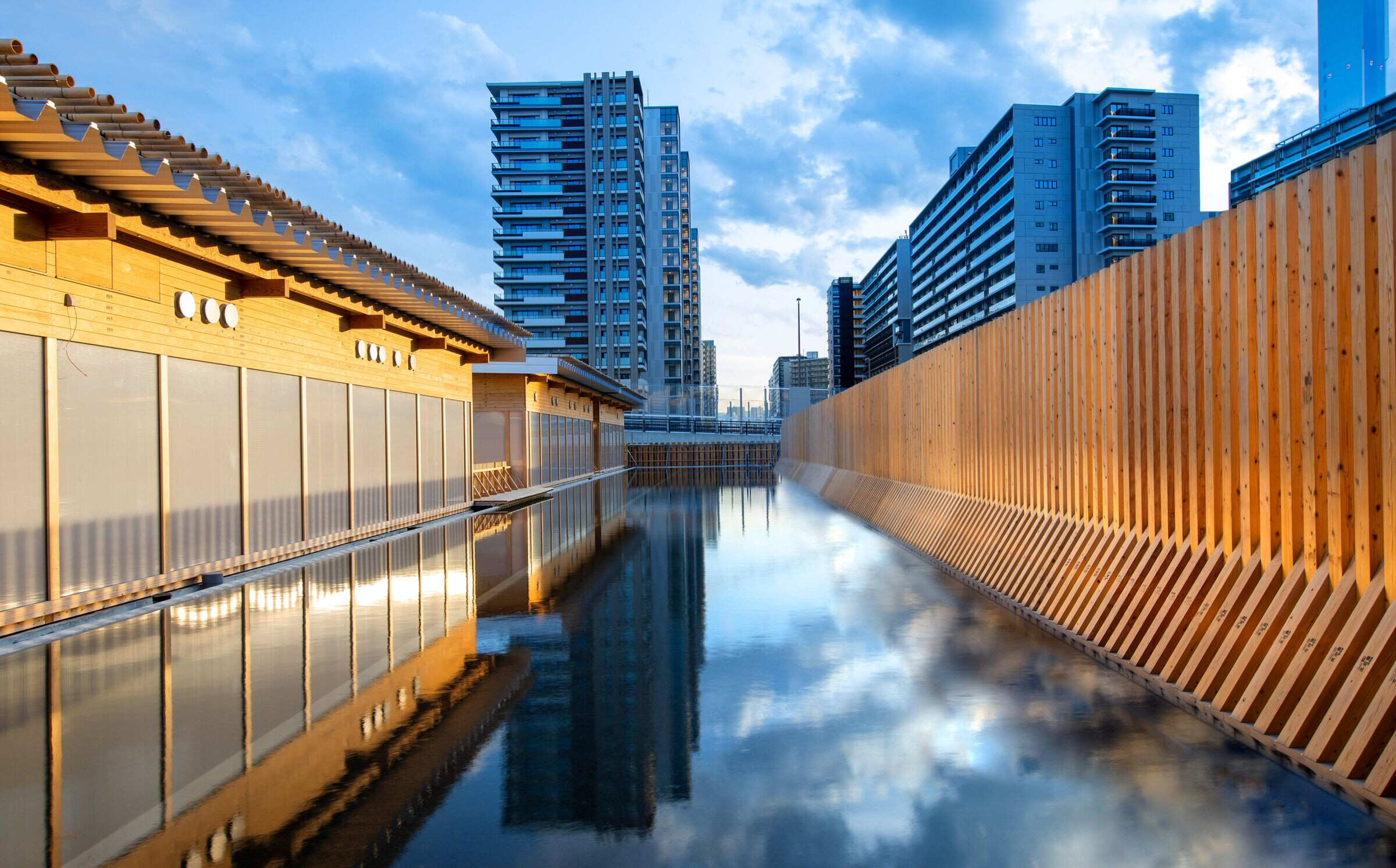
Timber materials for construction were obtained from local governments throughout Japan, assembled into temporary facilities, then dismantled after the Games and returned to their respective municipalities. Plans call for its repurposing and re-use as “legacy” materials.
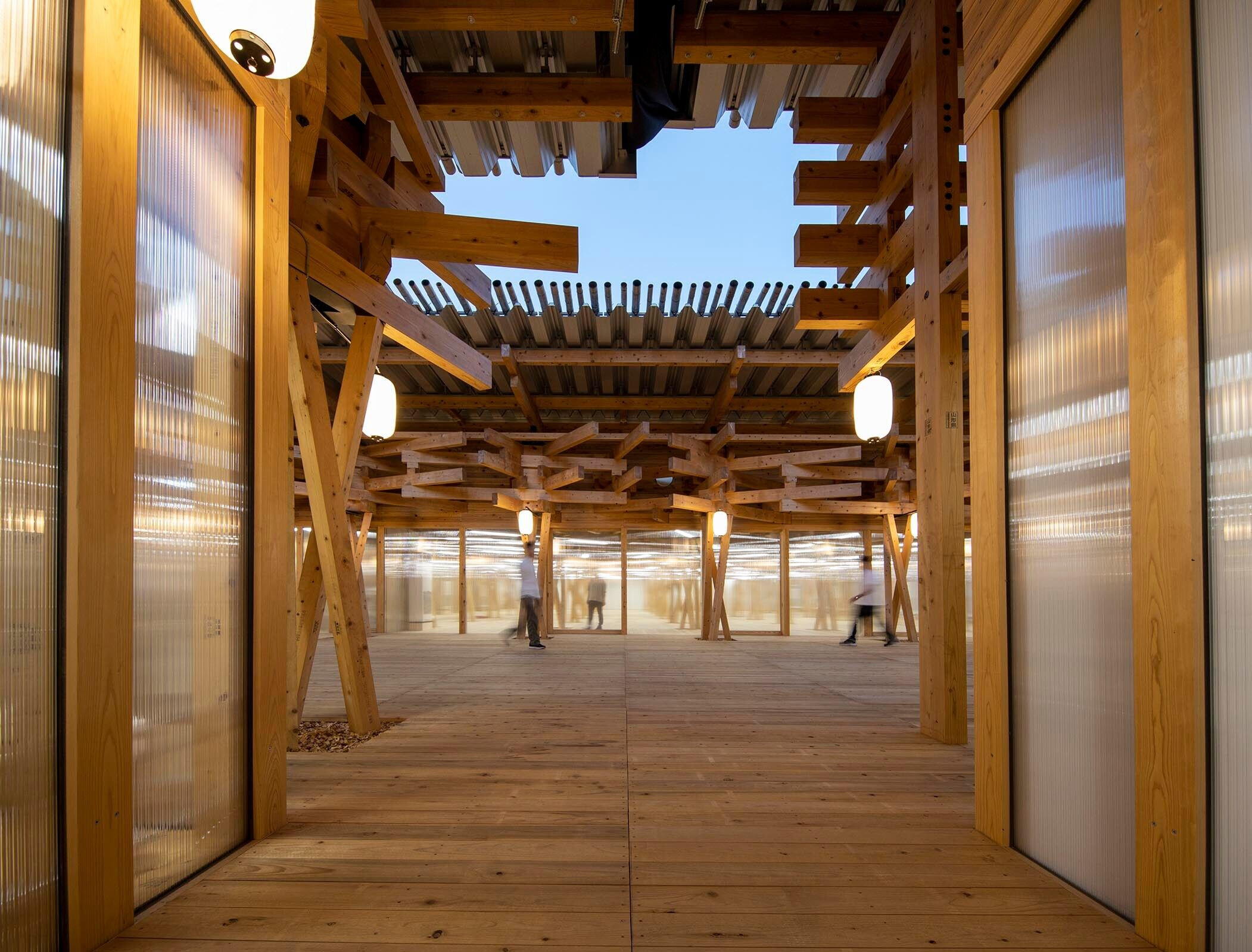
The project's major role was to express architecturally, Japan’s united support for the Games through a single facility, and to spread the appeal of domestically produced timber.
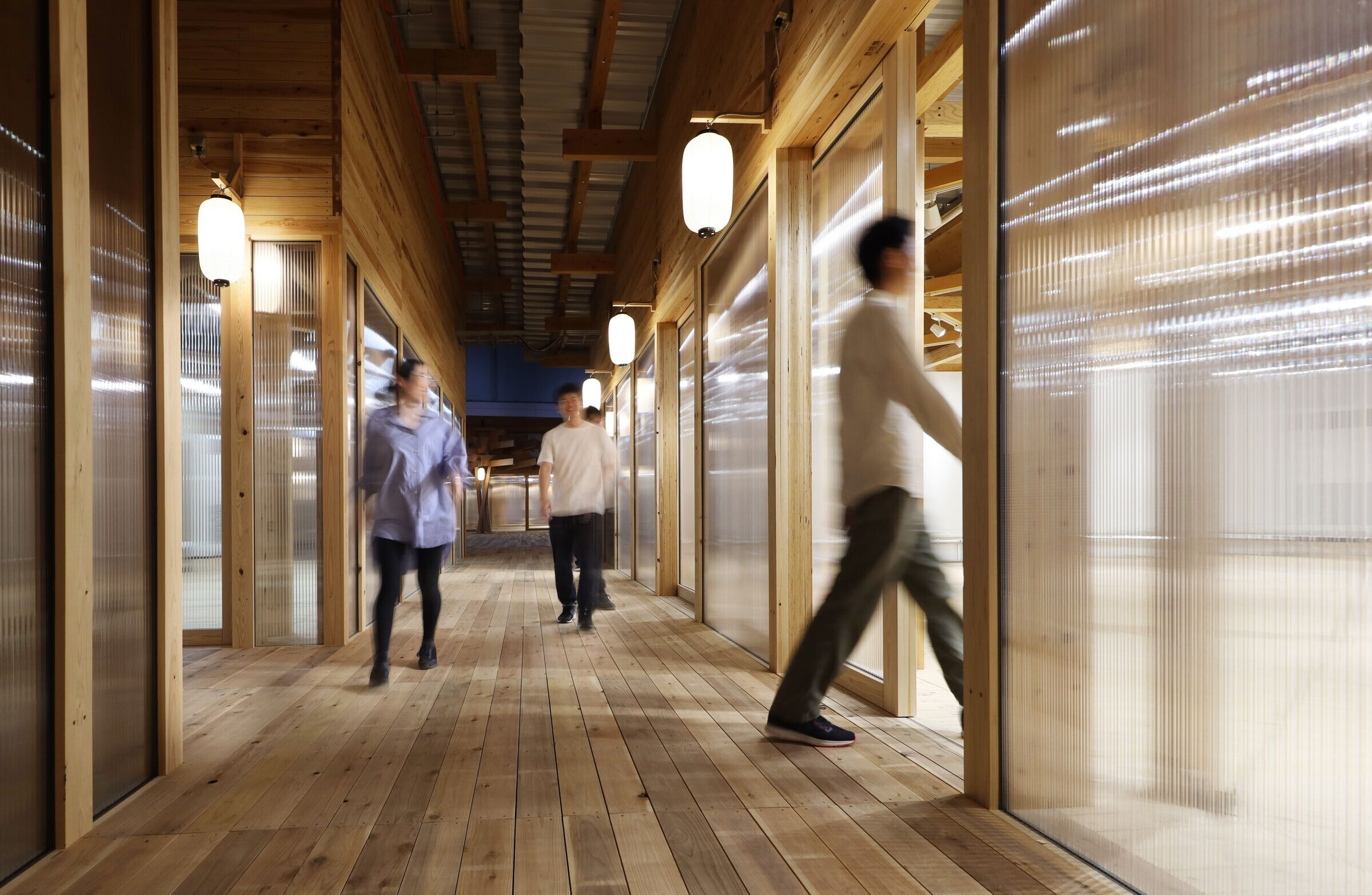
Interactive Space with a Detached House & Street Garden
The Plaza main facility was designed as a single-story building, accessible and easy to use for everyone, with consideration given to athletes with disabilities and other related personnel. The building was divided into separate structures, and wholly integrated through a street garden. Common in traditional Japanese architecture, the resulting space is akin to a porch, with overhead eaves open to the canal breeze. It creates a festive space that conveys Japanese charm as the Village “face” with the lightness of temporary architecture and the softness of wood.
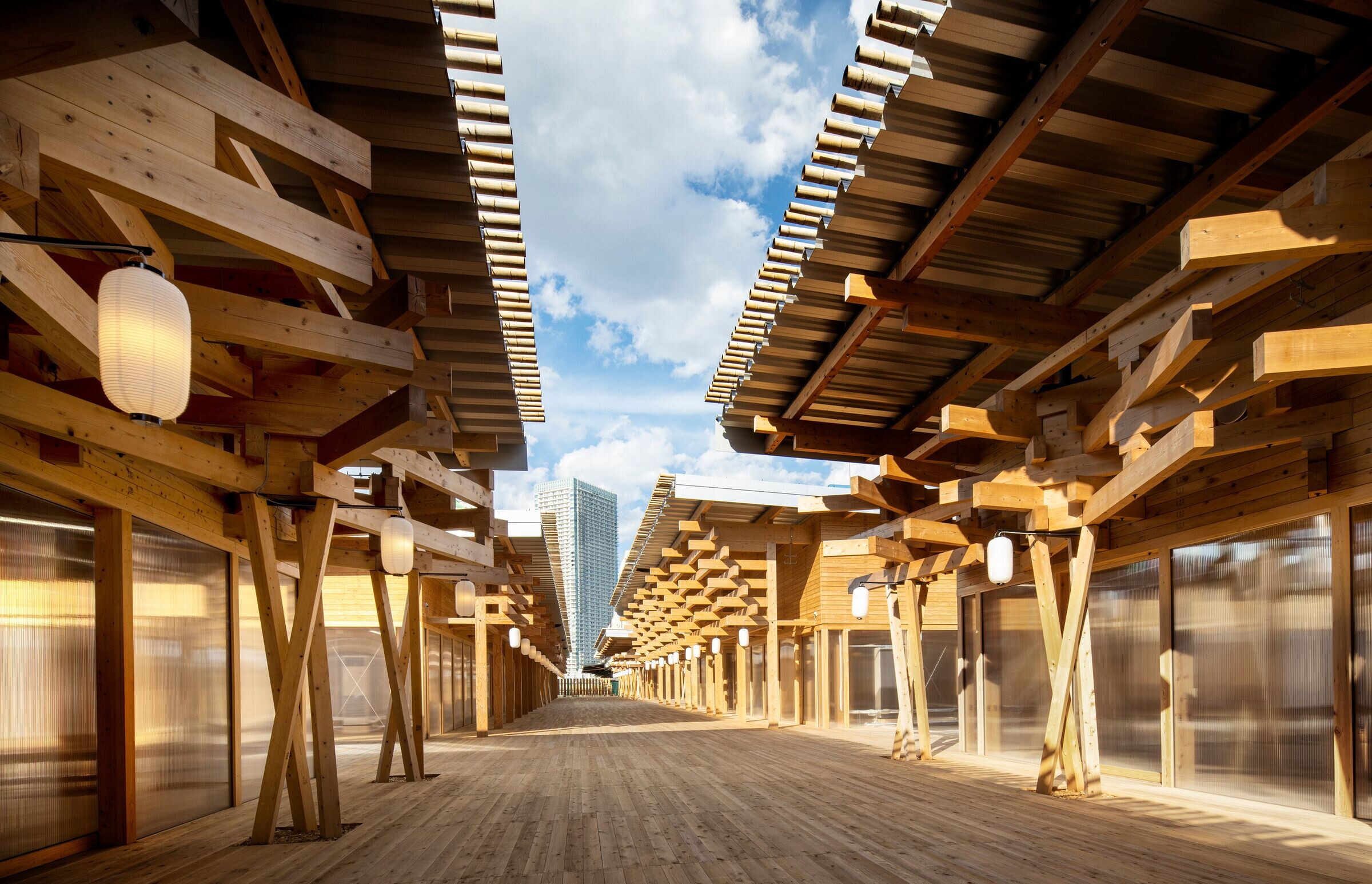
Structure According to Usage
Three types of scalable frame structures were used to accommodate use of the facility. For small spaces such as offices, a lattice beam structure was used, in which steel braces were paired with orthogonal and diagonal lattice beams for earthquake resistance. For large spaces where partition walls and braces were undesirable, a reciprocal structure with three twisted diagonal columns was used for quake support. For the press conference room, which requires a wide span, a truss arch structure with tree-shaped protruding brackets was employed.
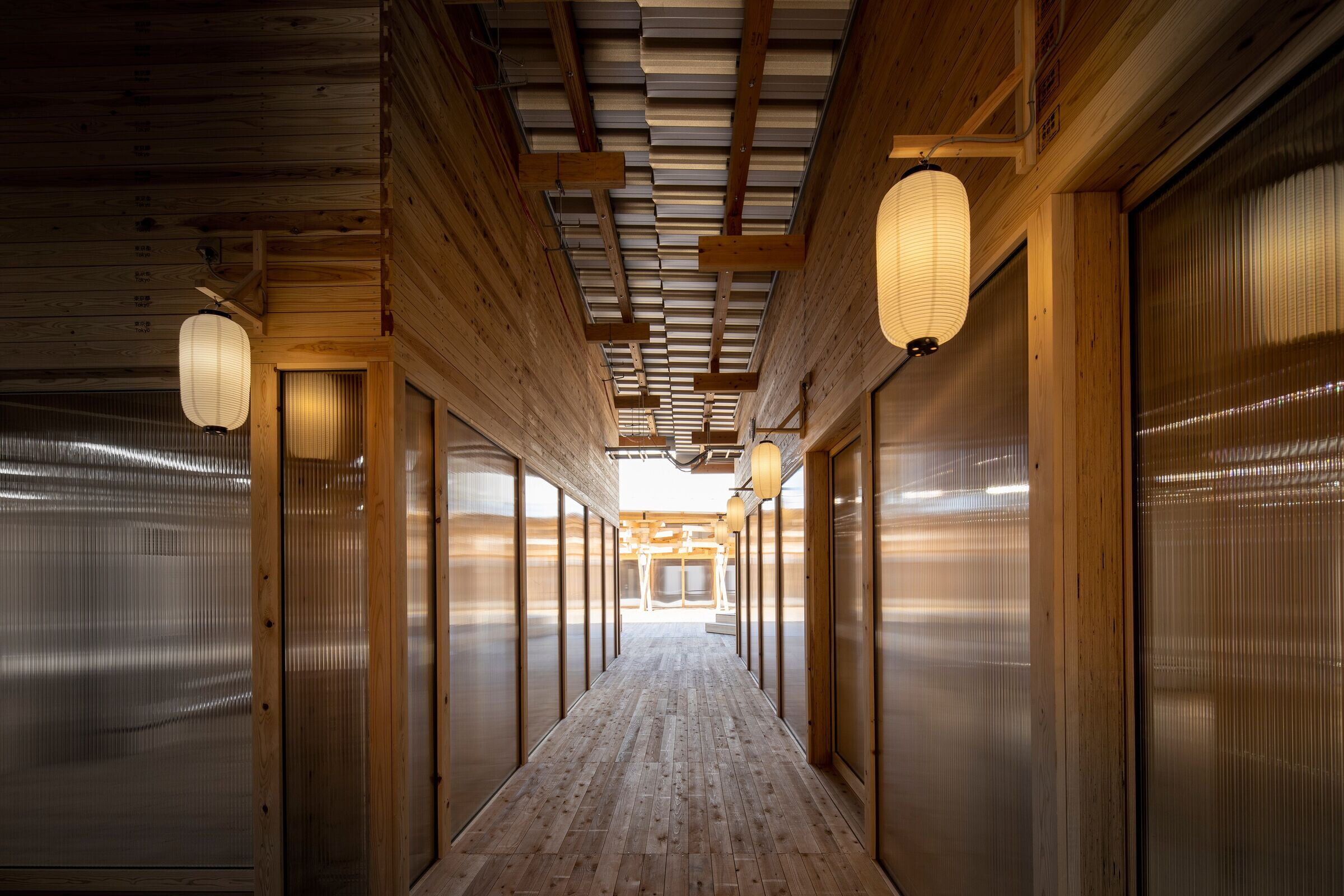
Managing 40,000 Pieces of Timber
Even within the same species of wood, the strength and rigidity can vary from region to region. Therefore, in addition to the specifications of the timber provided, its characteristics and availability were taken into consideration when deciding on allocation. Each piece of timber was subjected to JAS standards, and by using BIM, classified and allotted according to its strength and moisture content.
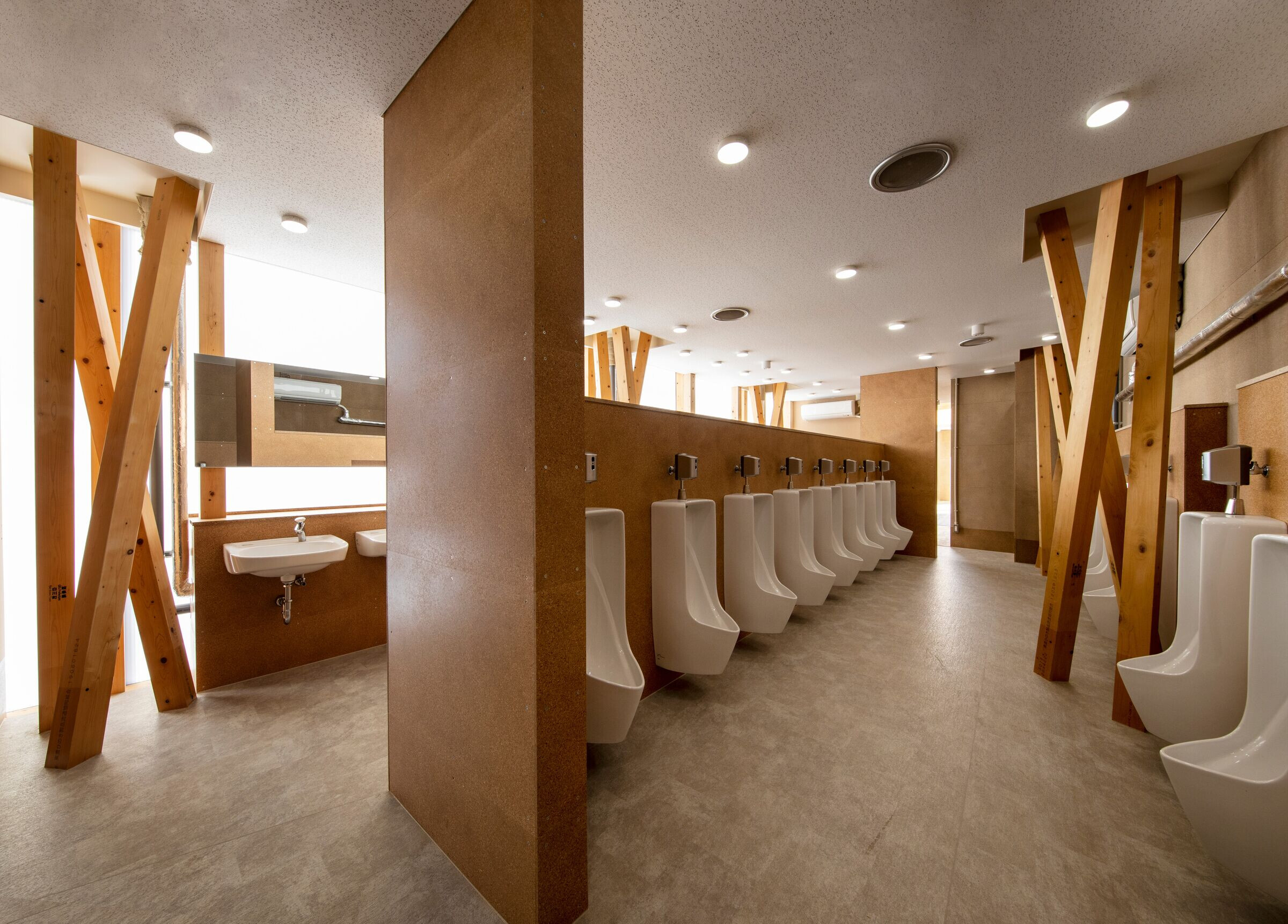
The timber was harvested, dried, and milled locally in each municipality, then received in accordance with the construction schedule. After use, it was returned to each municipality for transforming into benches and public facilities.
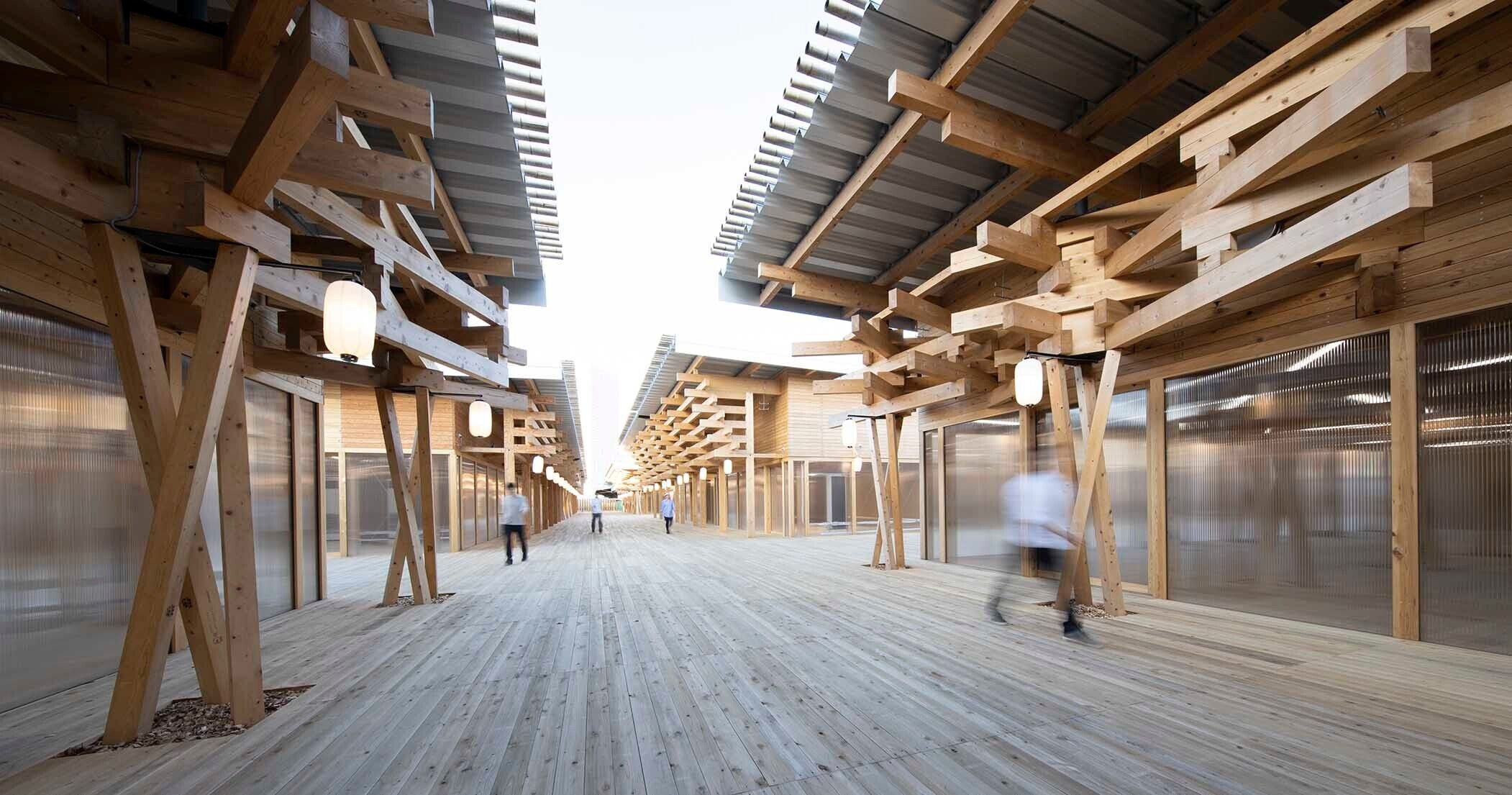
Team:
Lead Architects: Nikken Sekkei Ltd (Concept design and design development)
Client: Tokyo Organizing Committee for the Olympic and Paralympic Games
Construction: Kumagai Gumi Co., Ltd. - and Sumitomo Forestry Co., Ltd. joint venture
Photographers:Gankosha (Harunori Noda), SS Co., Ltd., Nikken Sekkei Ltd, Sumitomo Forestry Co., Ltd.
