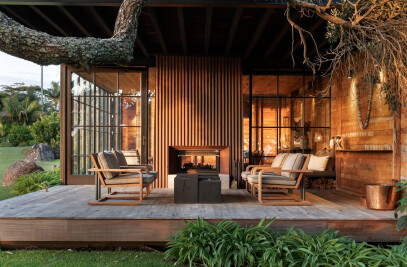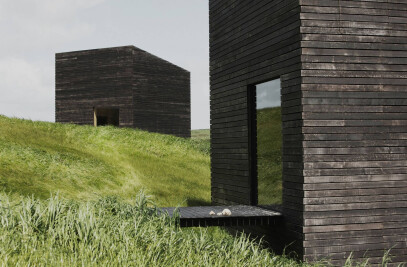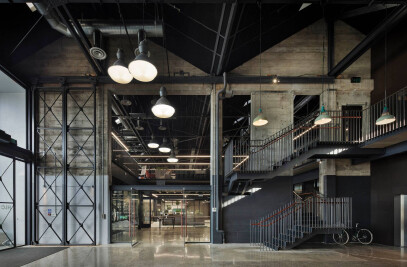The patrons of this home fell in love with this south-facing site and the idea of occupying it without formality and off grid. We proposed an encampment: three small buildings embodying different parts of that occupation, clustered around a loose sun-drenched courtyard. We hoped to celebrate the difference between inside and outside - and the reinforcing, occupying and eroding of the threshold between those states.


A chapel-like living room lined with fragrant old timber. A space perfect for two or twenty (and a couple of dogs). Hunkered down on a windy evening around a fire on a sofa carved from the room itself. A family meal at the outdoor bench, blurring the kitchen and courtyard into one. Canvas cloaked sleeping spaces lined inside with timber and creaking gently like yachts. Window frames big enough to shower in. A bunkroom which feels intimate but sleeps 10, each in their own nook. The spaces are a family of related but not identical siblings. The detailing is pragmatic but restrained. Comprising a single gable and a couple of sheds, this little home was conceived carefully, built simply, and dressed informally. We hoped this would be enough to slough away the memory of the city entirely.











































