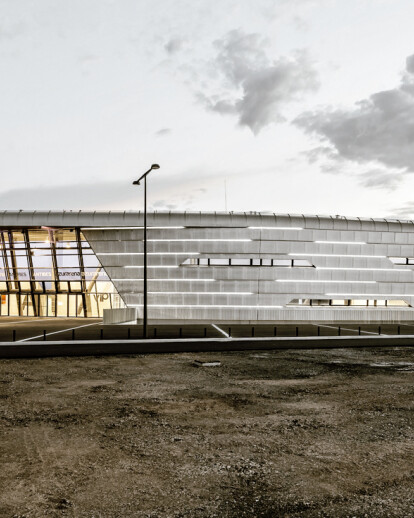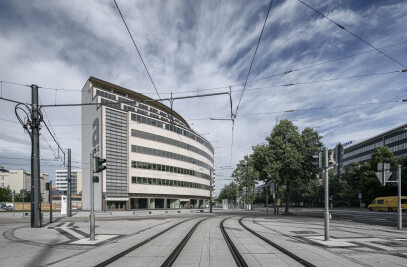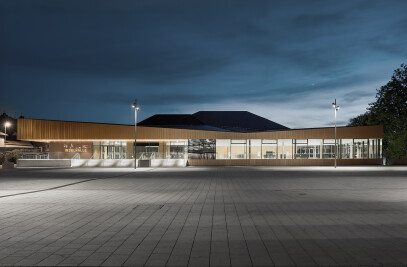The multifunctional yet compact “event-arena“ uses it’s dynamic form and lighting displays to preparevisitors for the spectacular happenings inside.Without a doubt one of these defining eventsis the basketball club of Antibes, which seeksto unleash 5000 spectators in this melting pot.
The multifunctional hall is located in “Trois Moulins“, theindustrial area of Antibes. The site is split into the existingbusiness park in the West and a planned park on theSouth of the lot. In the North-East you will find a landformshaped by sport infrastructure and rich vegetation.The new Azur Arena becomes the figurehead whichworks as a regulatory and identity-defining element.The triangular shape of the site, defined by the course ofthe roads, dictates the locations of the two large bodiesof the complex, the trampoline hall and the sport arenawith its stands.Besides the exterior factors which influence the design,functional sequences and layout assignments determinethe form of the building. The central element, the sportarena, which houses 5000 specta-tors is the core of the complex.
All internal semi-public and public functions are formedaround it over two main floors.The second large functional element is the trampolinehall, located in the North-East. Both of these volumes arejointly enveloped by a shell. The facade does not vary atall according to the orientation, which corresponds to thedynamic language of the hall. The canopy extrudes fromthe shape of the building and delivers pleasant shade tothe eastern courtyard for events in the afternoon and earlyevening.
Horizontally mounted bands of expanded metal structurethe surface. The lines which emerge from these bands isthe main organisational principle of the facade and supportsthe central theme of soft, vivid transitions all theway to the roof. At night, the ribbon windows intersectas beams of light on the facade, which animate and representthe dynamism of sport.The development utilises the various heights in topographyto straighten walkways and builds a connected ringof all floors and access points. The main access is via theupper floor on the East: Spectators make their way tothe main courtyard from the parking in the North-East,and from there gain access to the transparent entrancehall using the directly connected, encircling foyer-ring.
This inner section allows entry to all services and leads tothe main arena through «vomitories». The athletes enterusing an entrance separated from the public in the Weston a lower floor. The South-Westerly access and deliverypoint is also situated on this level; this is part of anencompassing buckle which surrounds the building andoffers bypass to vehicles.Due to the variety of entry-points, large flexibility is obtainedwhich enables the hosting of concurrent events,such as sporting activites in the trampoline and warmuphalls while simultaneously hosting sporting or culturalevents in the arena.


































