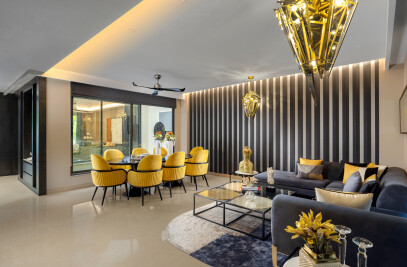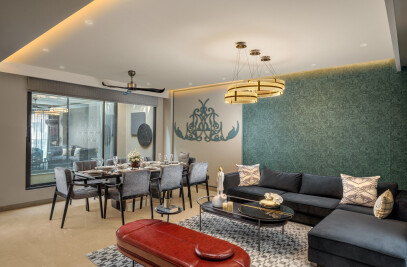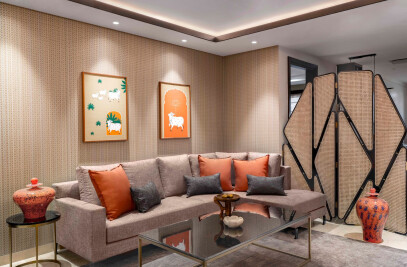Project Overview:
Nadora: Chapter 2 is a residential project located in Yojna Vihar, Delhi. The project aims to create a modern and contemporary living space that offers luxury and comfort. The design theme of the project revolves around creating spacious and well-ventilated interiors, incorporating natural light, and utilizing high-quality materials.


Design and Configuration:
The project consists of a spacious layout with the following configurations: 4 bedrooms, 1 drawing room, 4 washrooms, 1 power room, a spacious family living area combined with a dining space, a bar area in the living area, 4 large shafts for ample daylight and ventilation, a green front balcony, and a landscape court at the rear part for a green balcony. The open kitchen is accompanied by a breakfast court.


Principal Material and Construction Technique:
The construction technique for Nadora: Chapter 2 follows Vastu principles and emphasizes the incorporation of ventilation spaces wherever possible. Natural light is a significant consideration in the project's design. The principal materials used in the construction include veneer paneling, WPC (Wooden Panel Composite), Italian tiles and stone, German kitchen appliances and fittings, and a mandir made of Corian.


Important Features:
Drawing Area: The drawing rooms are meticulously planned to create stylish and luxurious environments. Carefully selected seating layouts, lavish sofas, accent chairs, and ottomans contribute to varied seating options and visual interest. Large coffee tables add statement features, while wall panelings and soft furnishings enhance the overall cosiness.
Art Installation: A genuine art piece created by artist Mr. Devender Shukla is prominently placed in the drawing room, adding an artistic touch and enhancing the aesthetic appeal of the space.
Spacious Layout: The project encompasses a generous space of 400 sq. yards, providing ample room for residents to enjoy and move around comfortably.


Corian Mandir: A beautiful Corian mandir (Hindu temple) is included in the home, offering residents a dedicated space for prayer and reflection.
Mouldings and Stone Feature: The living area features beautiful mouldings that add elegance and sophistication to the space. In one of the master bedrooms, a large stone is placed to create an earthy ambiance, adding a unique touch to the room.
Botanical Wallpaper: The kids' room is adorned with a botanical wallpaper, creating a lively and vibrant atmosphere that stimulates creativity and imagination.
Villa-like Experience: Nadora: Chapter 2 is designed to provide a luxurious living experience, reminiscent of a villa, within the city limits. The project combines spacious interiors, high-quality materials, and thoughtful design elements to offer a premium lifestyle.


Conclusion:
Nadora: Chapter 2 is a meticulously designed residential project located in Yojna Vihar, Delhi. With its modern and contemporary design theme, spacious layout, and premium materials, the project aims to provide residents with a luxurious and comfortable living space. The incorporation of natural light, ventilation, and aesthetic elements enhances the overall appeal, making it an ideal "City Home" for discerning homeowners.


Team:
Architect: Pramod Group
Photography: Atul Pratap Chauhan


Material Used:
We used furnishing material such as Veneer paneling, WPC (Wooden Panel Composite), Italian Tiles & Stone, German Kitchen Appliances & Fittings, Mandir of






















































