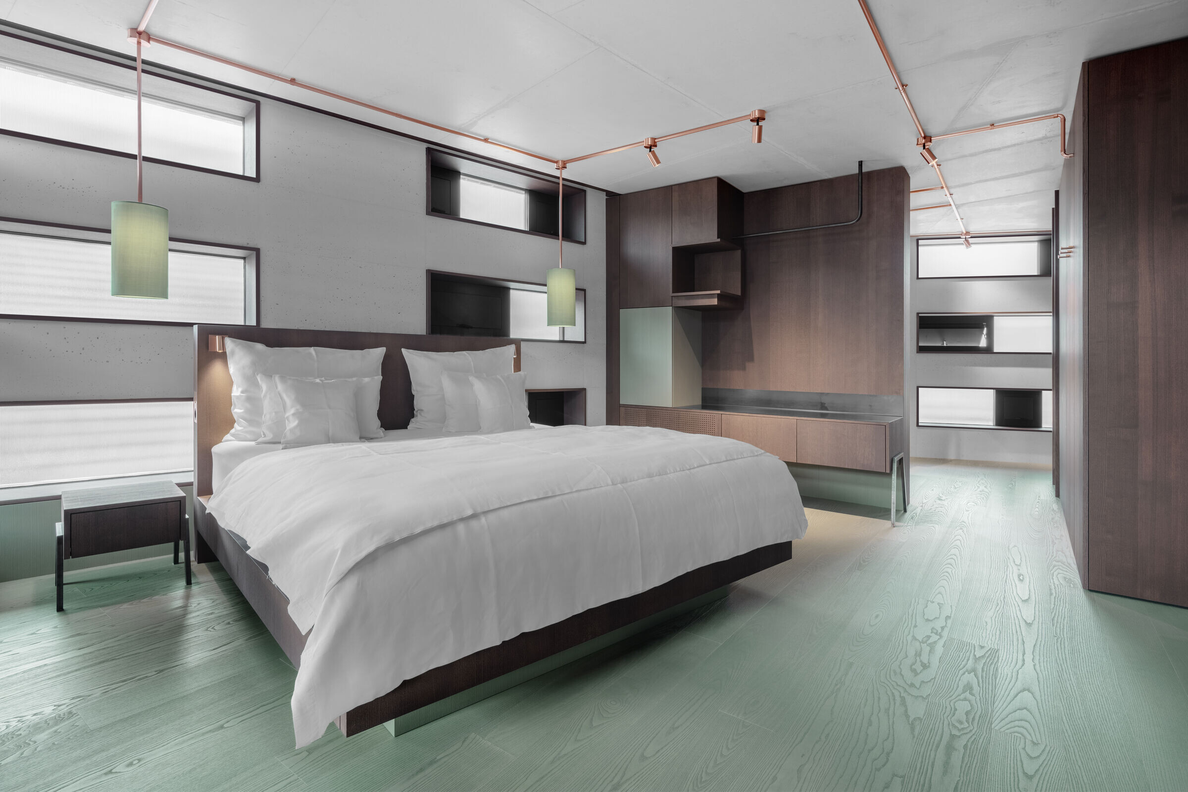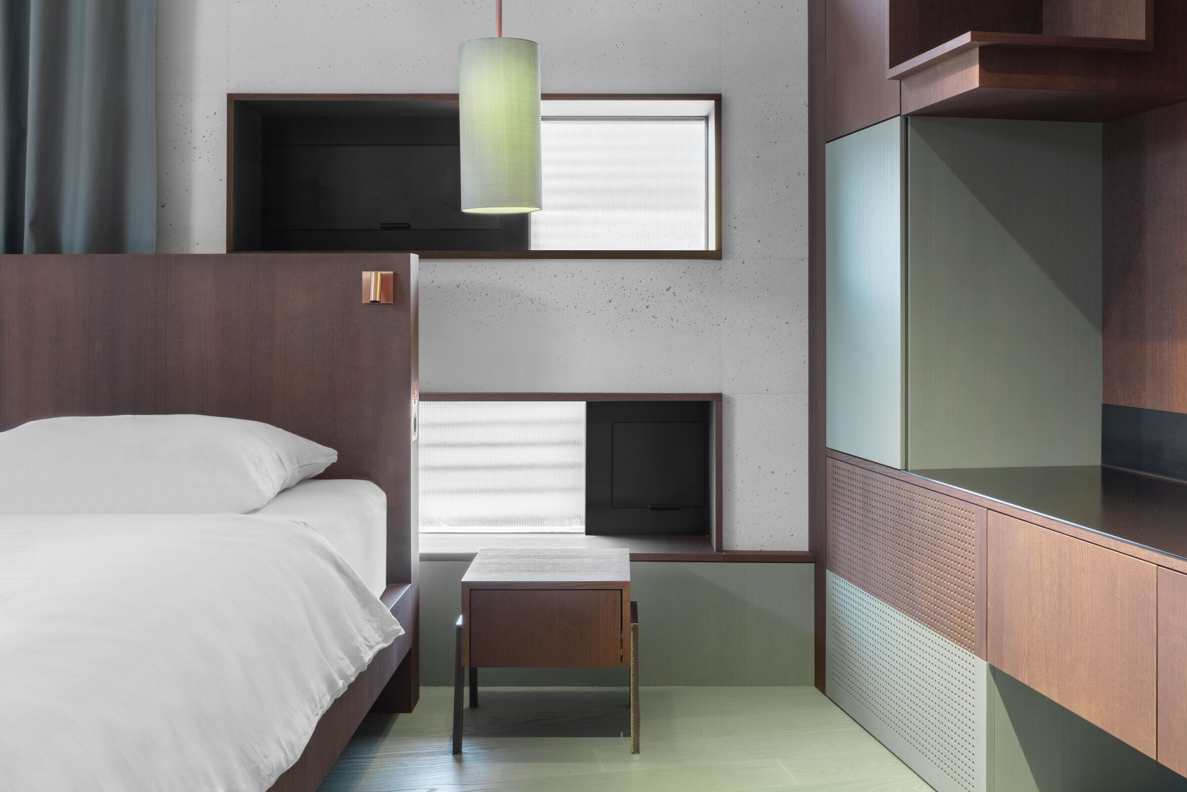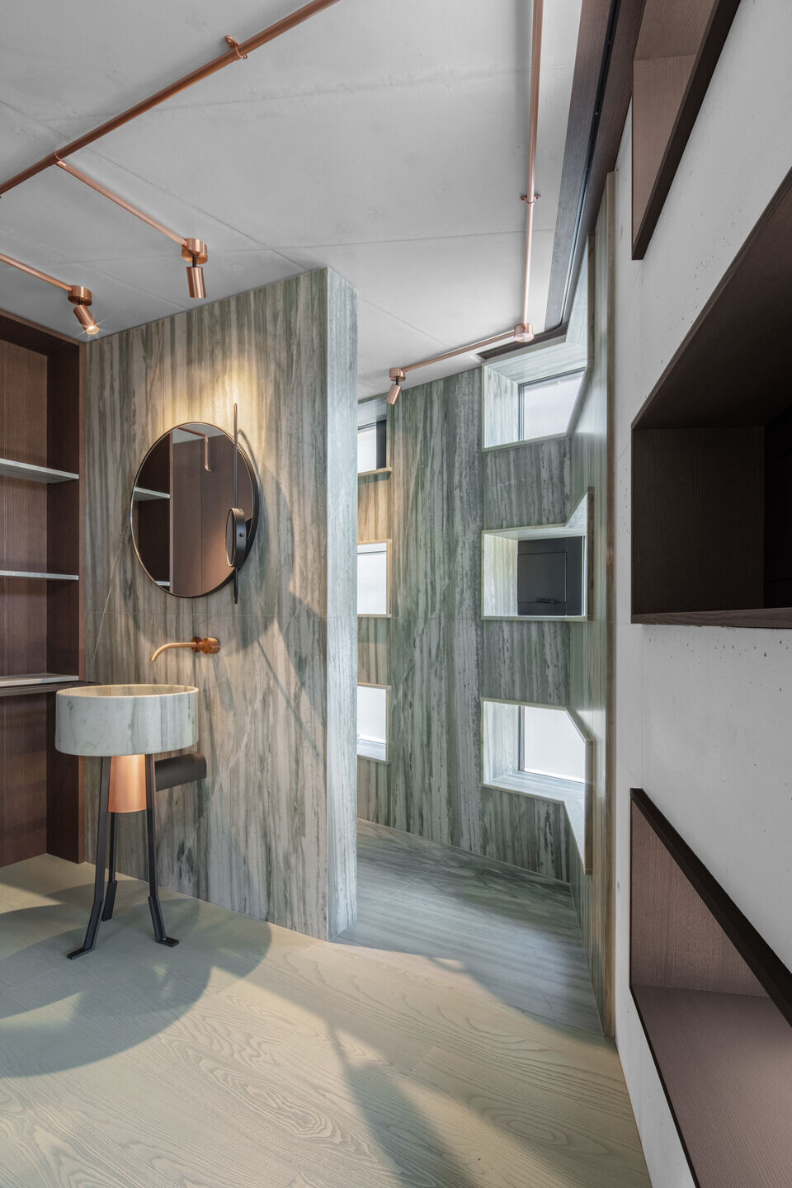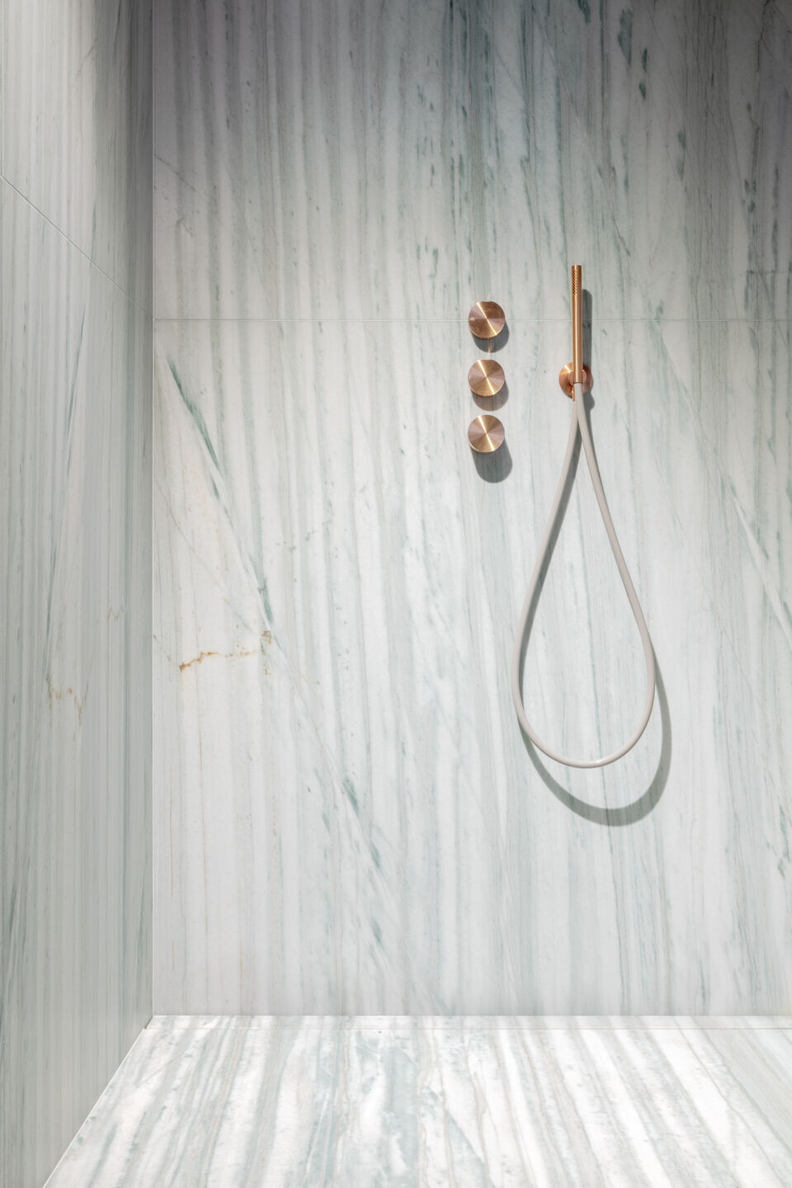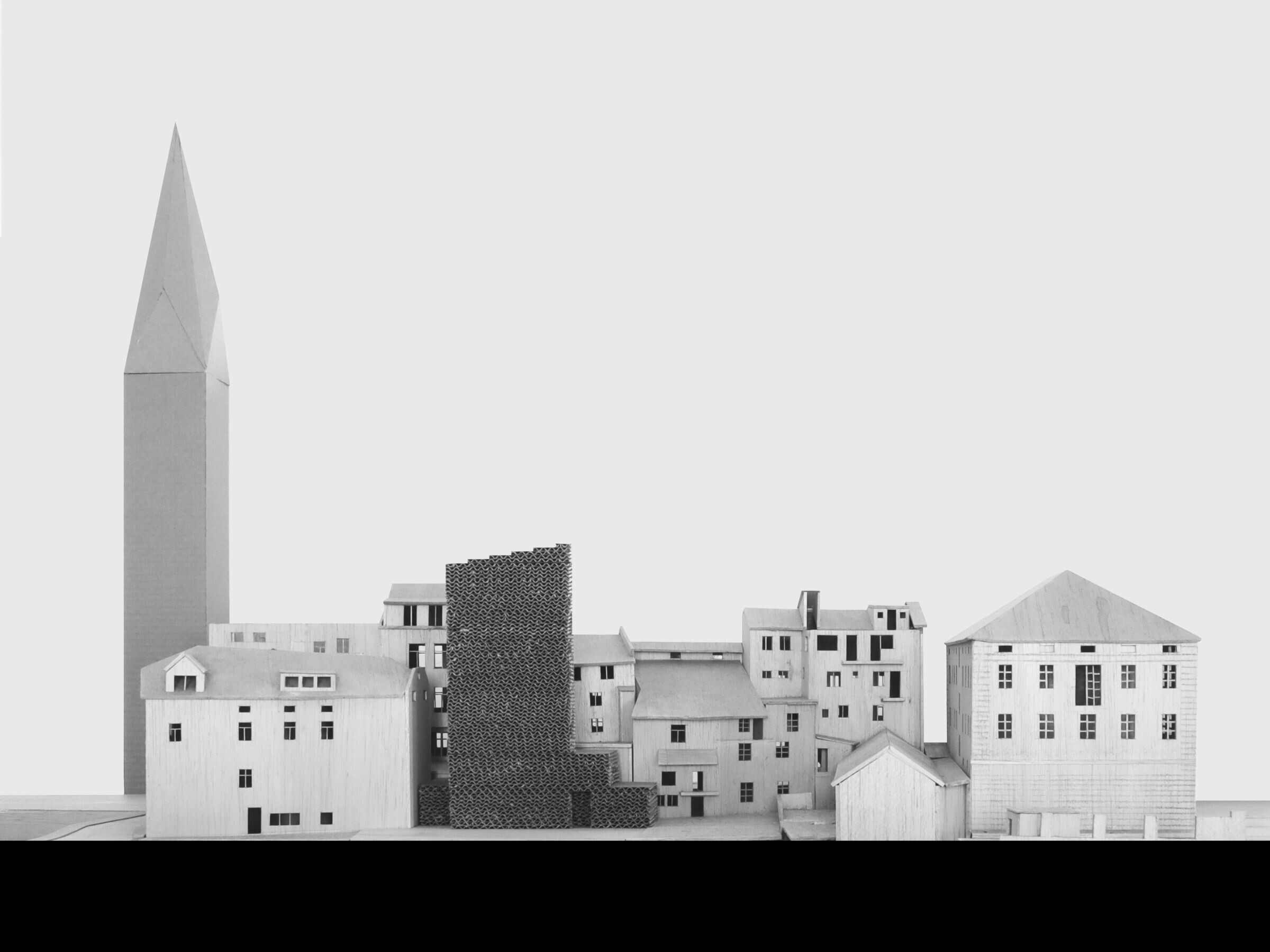located in the historical centre of bressanone, the project involves carving out a courtyard within the dense urban fabric and constructing a new building, with a view to redeveloping an old section of the historical centre to open it up to the public for various uses. by establishing a new pedestrian route, the courtyard will be connected to a historical garden, with further links to one of bressanone’s main thoroughfares and to a major square.
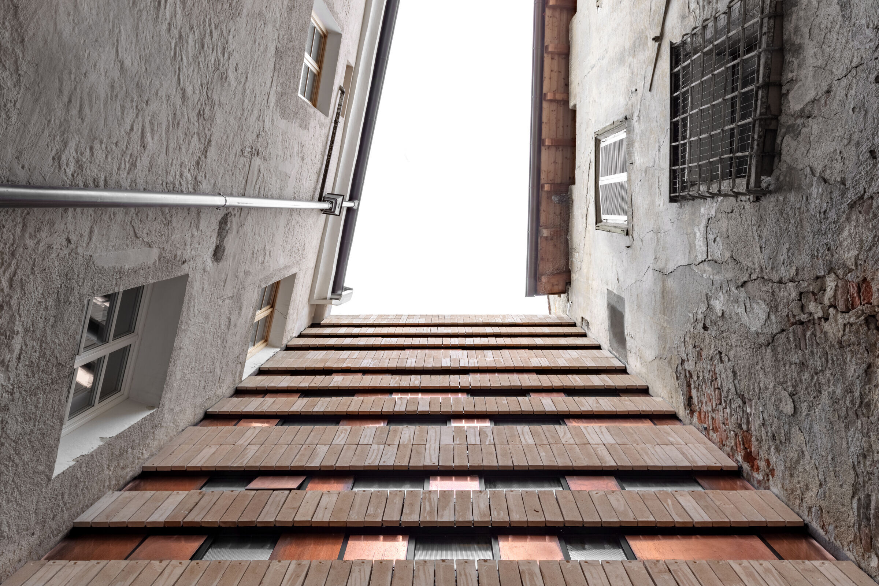
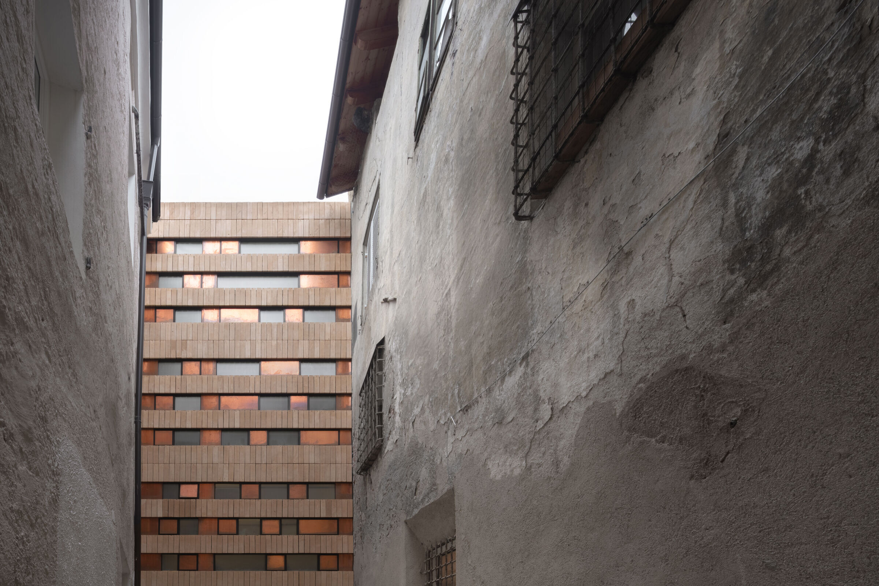
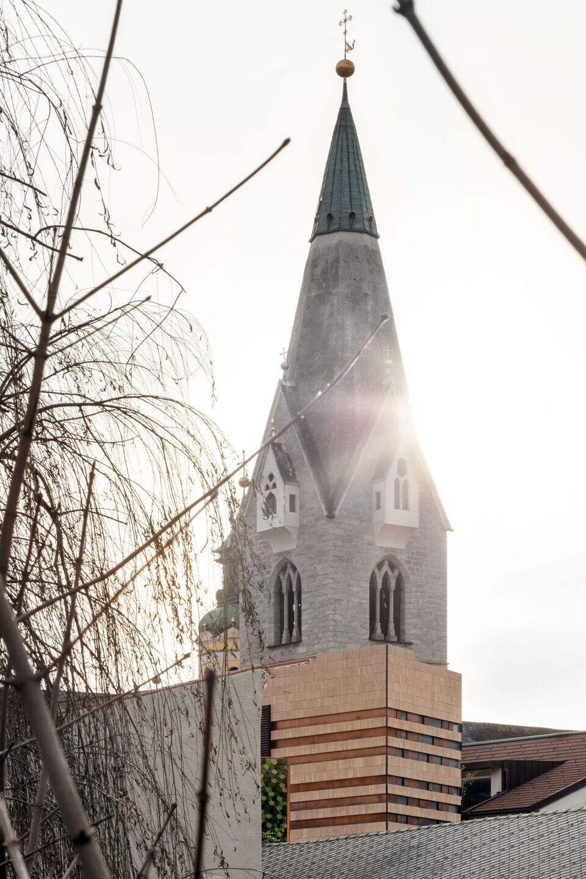
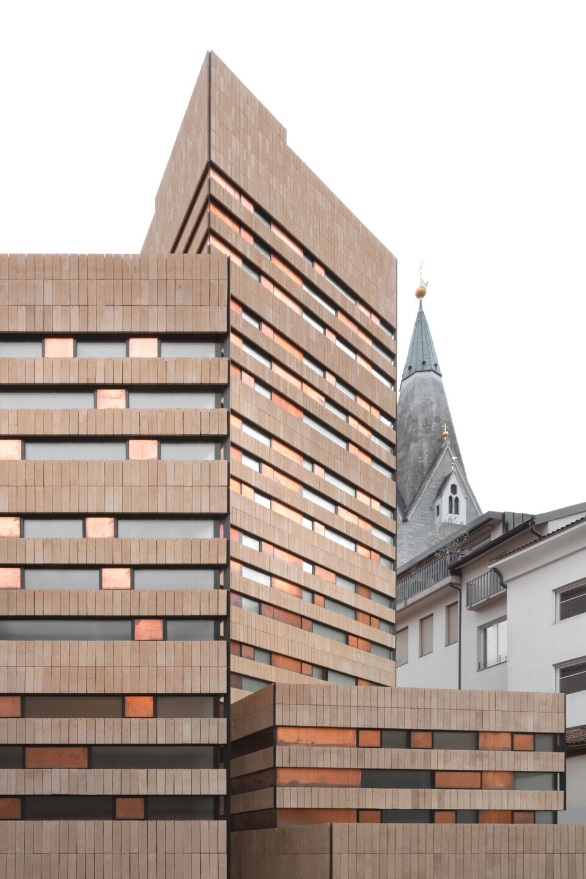
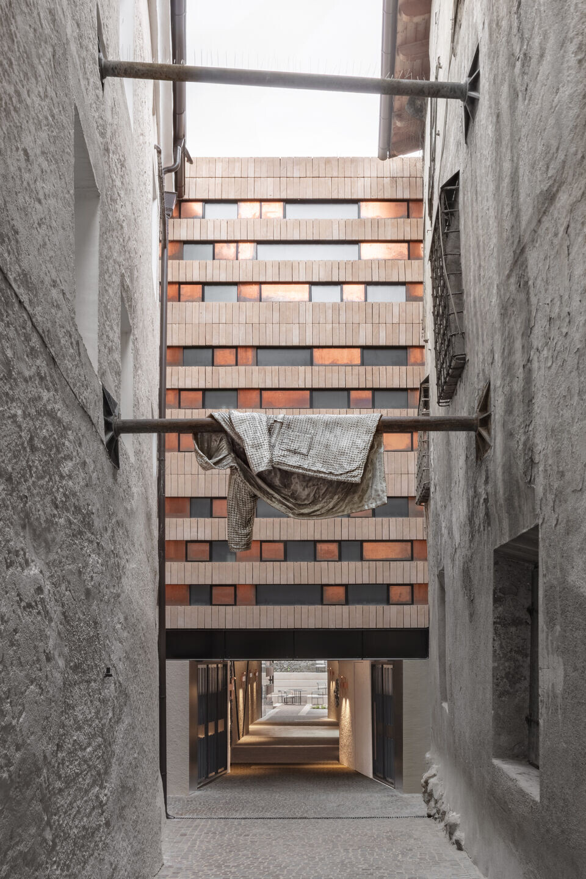
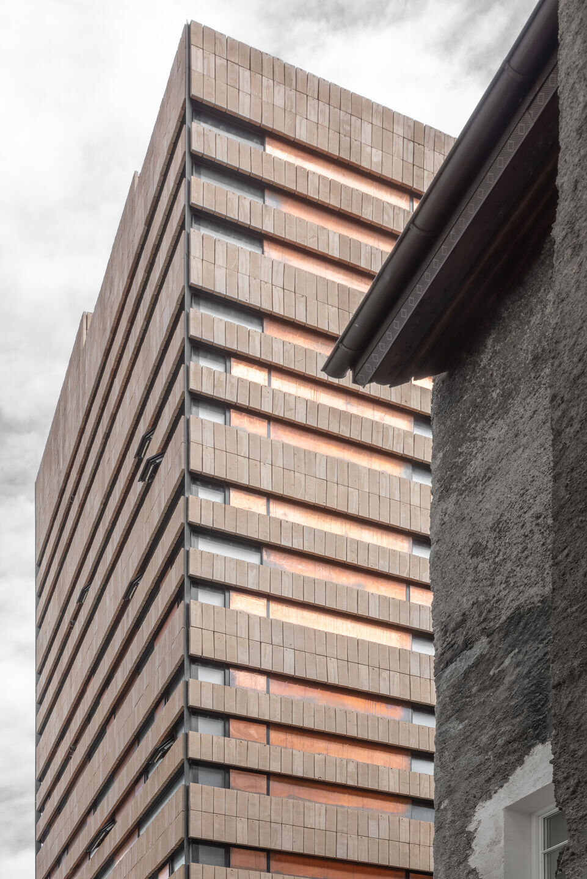
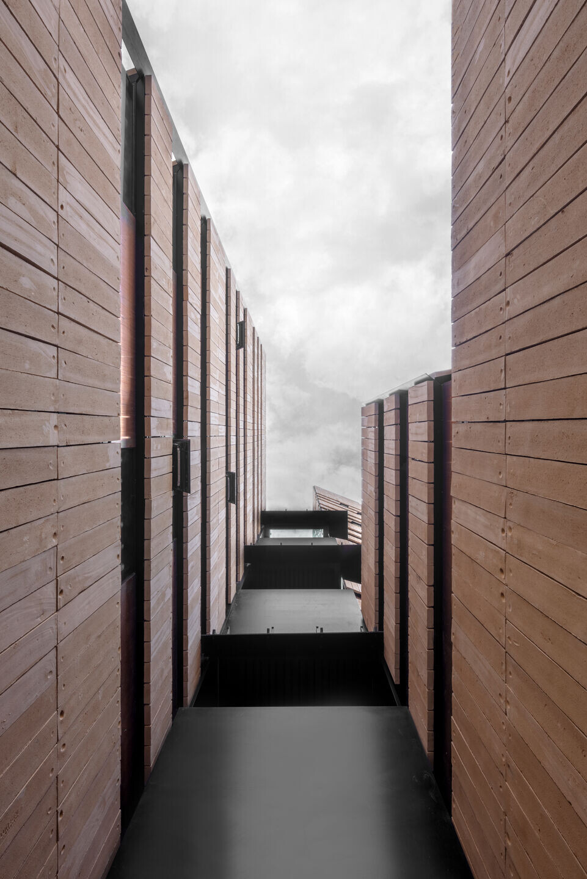
detailed and meticulous study of the context and a fruitful dialogue with the urban planning authorities have enabled precise interventions in the urban fabric, demolishing annexes and extensions to the main buildings along the street to free up some passageways and afford access to the courtyard. that was tantamount to chiselling away at the existing architecture, generating new interstices, zones for dialogue between old and new, conceived as free and accessible spaces for the whole city.
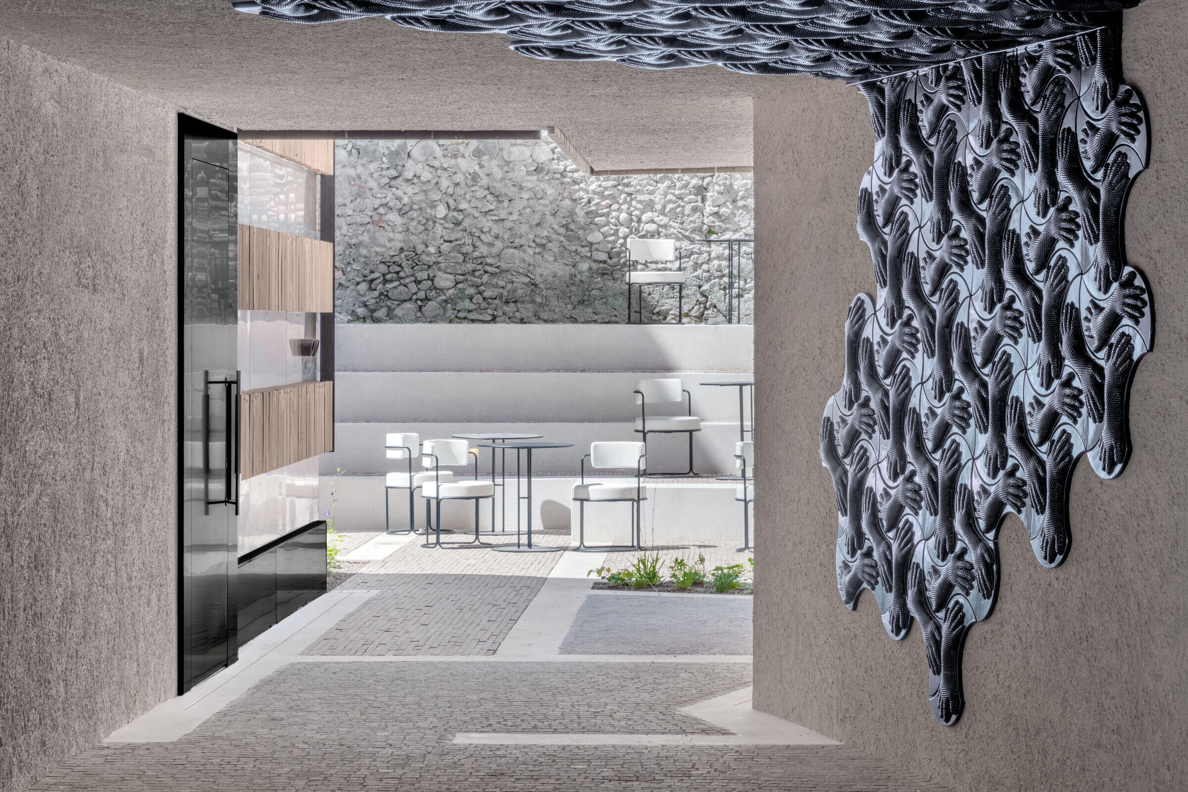
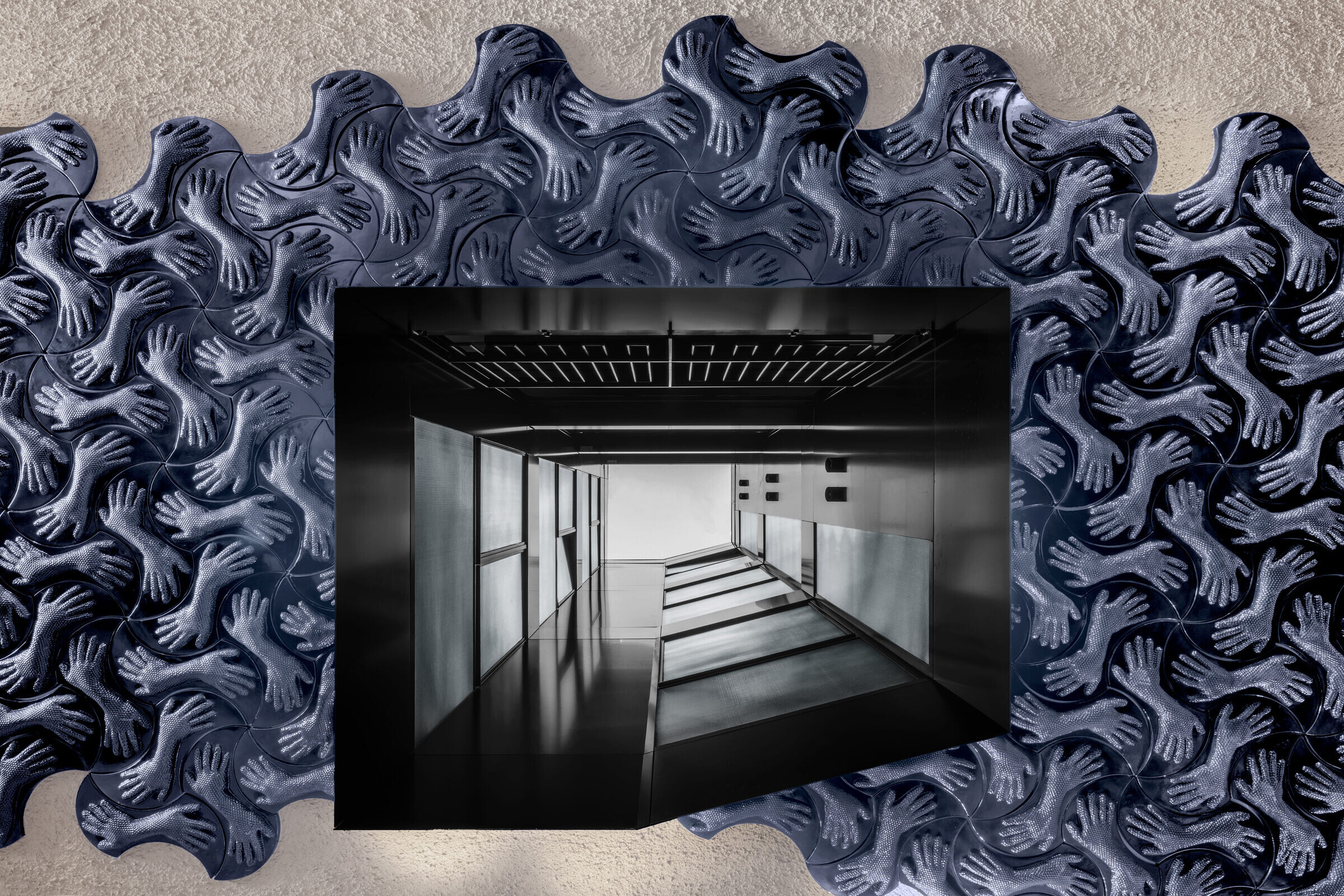
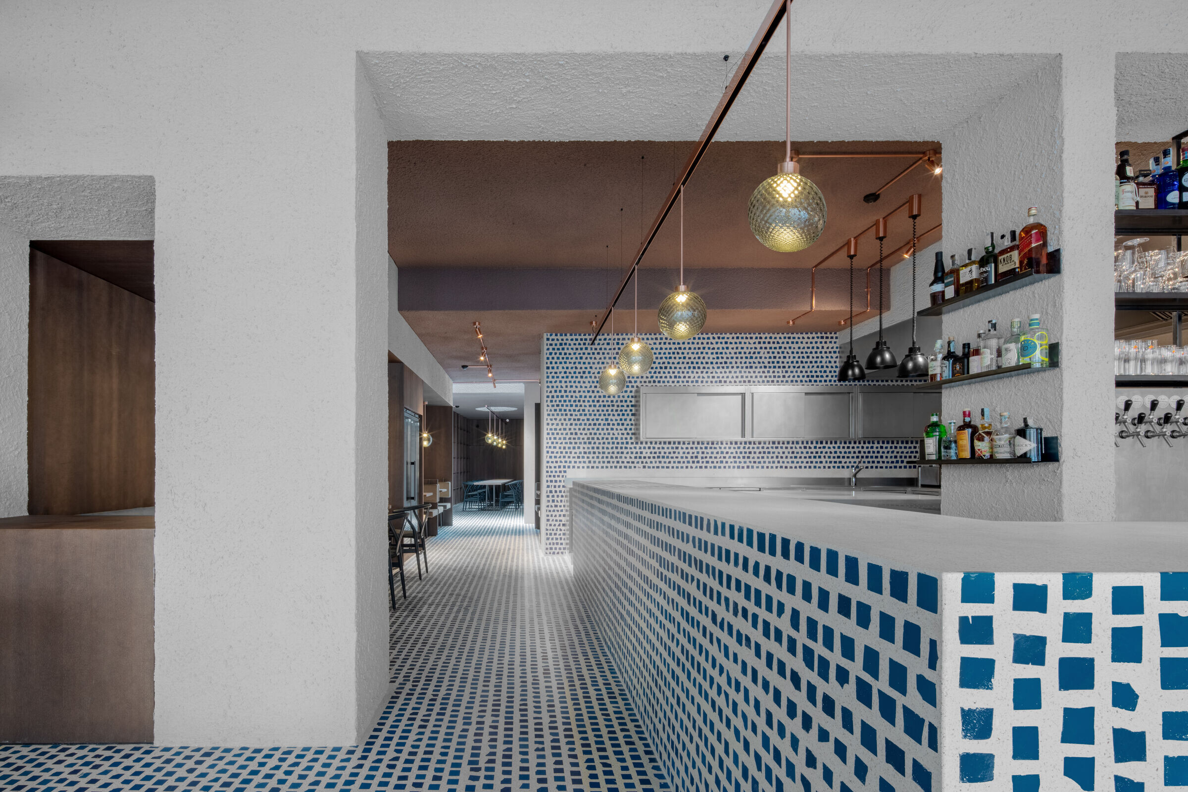

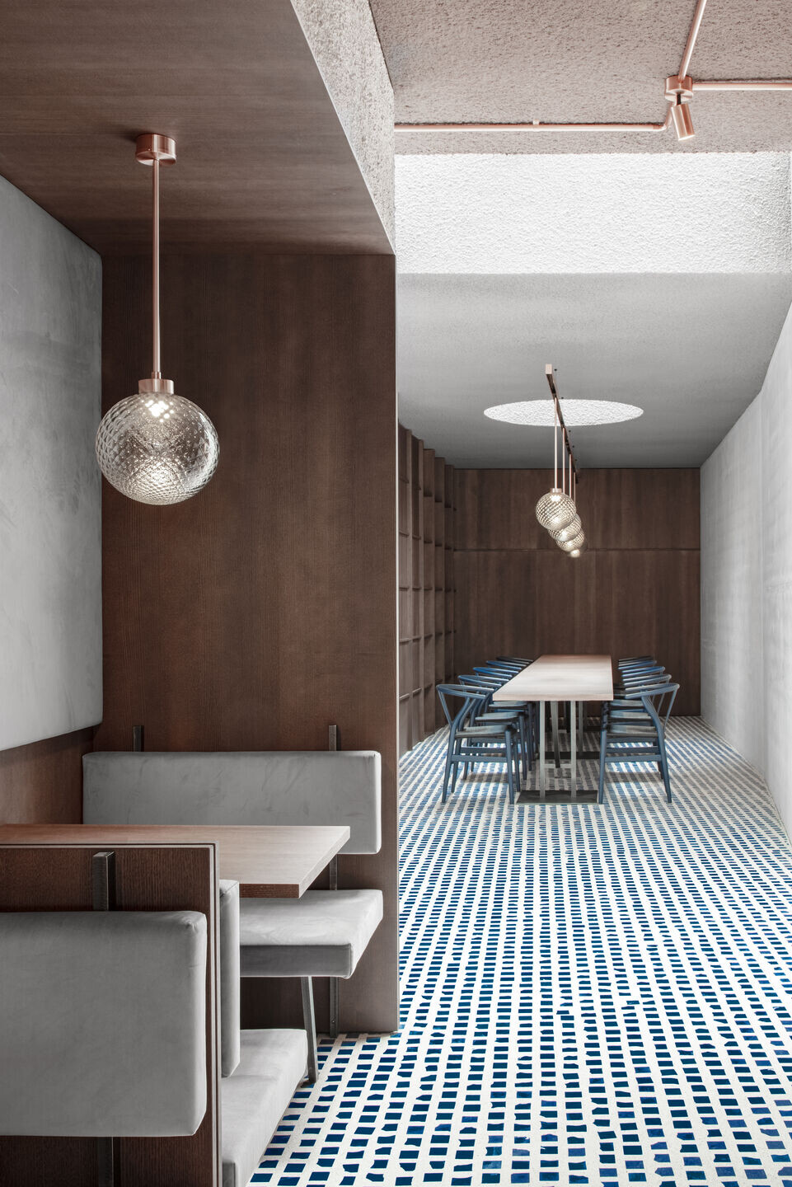
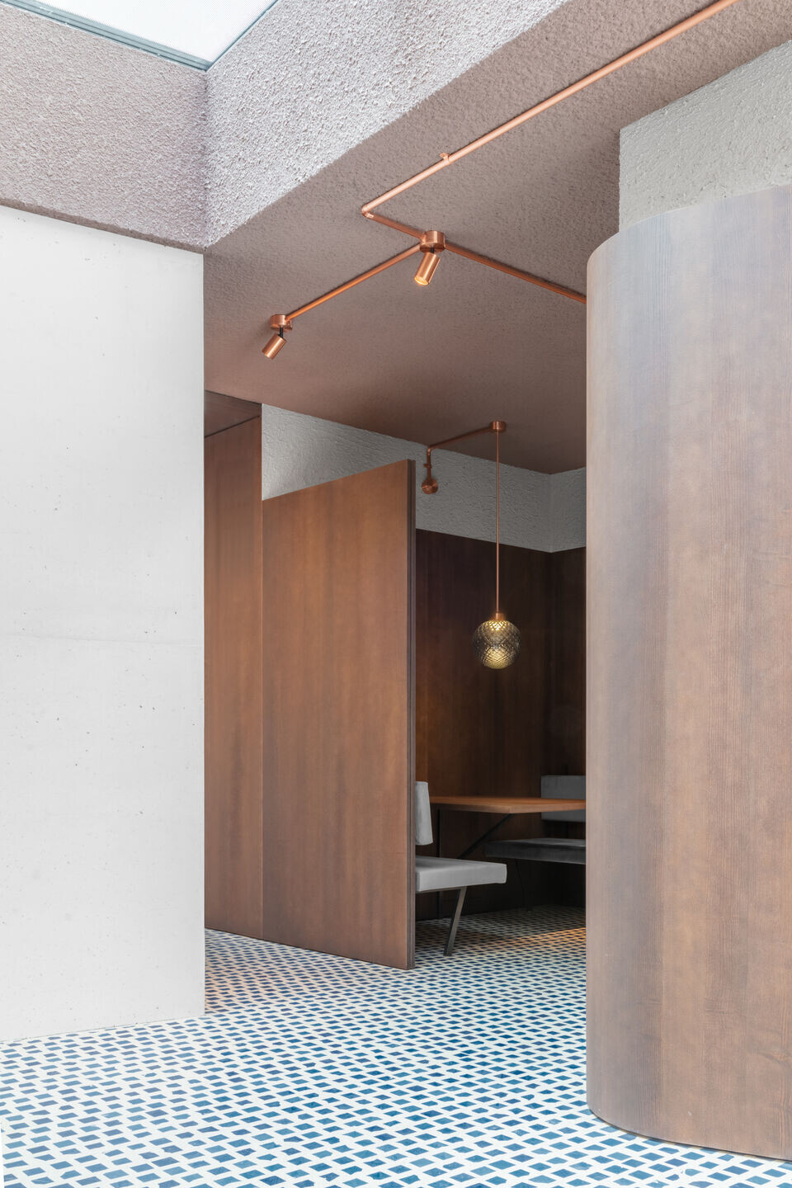
the new building concentrates the plot’s entire potential volumetry in a single building, liberating as much space in the courtyard as possible, configuring the volumes into lower-level sections and one higher portion. the forms chosen for the new build are determined by how it relates to the surrounding context on all sides. the taller mass, set apart from the existing façades, affords an orderly counterbalance to the myriad elevations and volumes in the courtyard; slender and tapering towards the top, it rises above the older architecture around it. the terraced lower sections function as green roofs with trees and plants, offering new vantage points and private moments.
