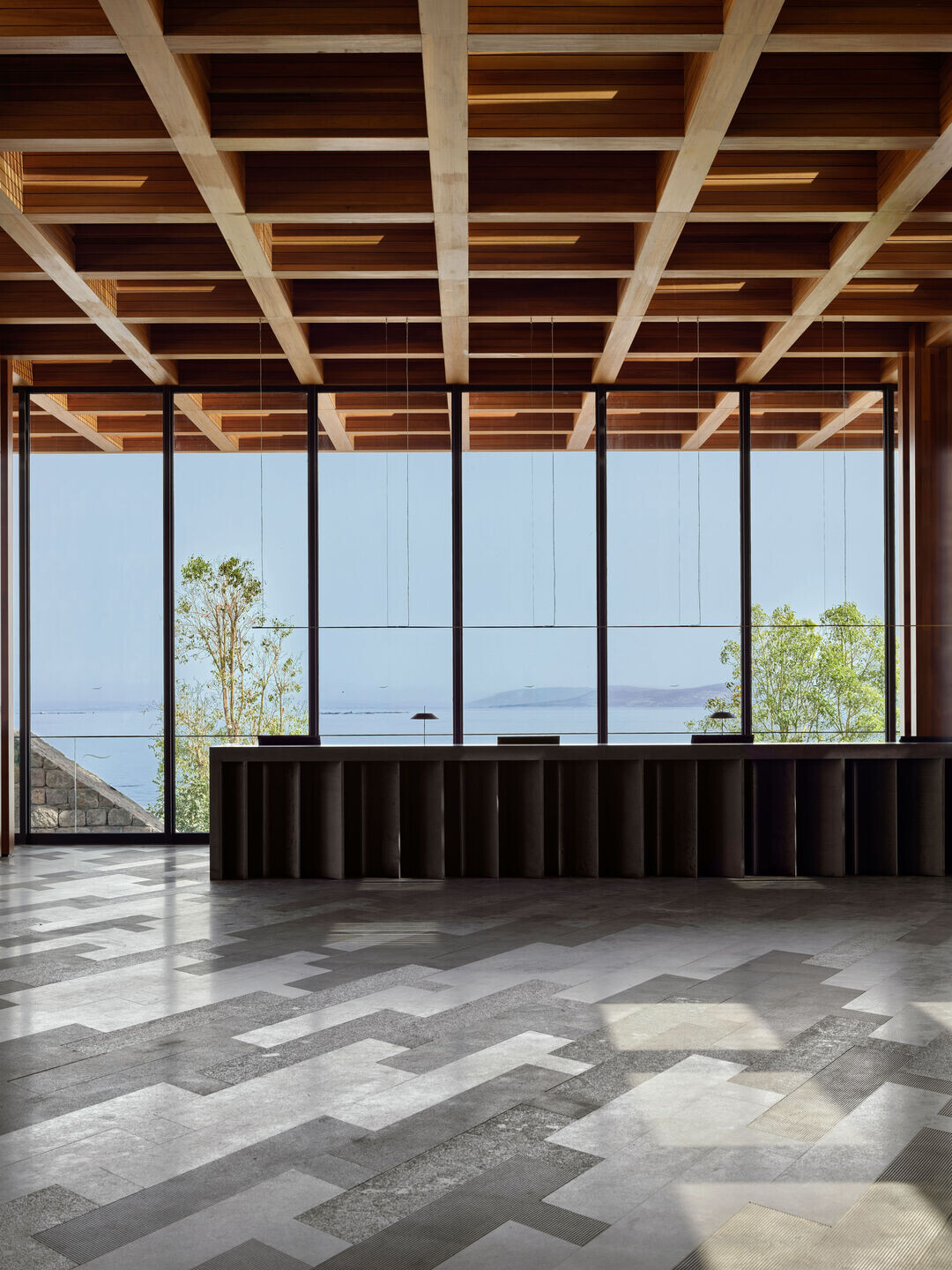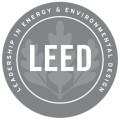Maxx Royal Bodrum Resort, a luxurious beachfront property in Bodrum, Muğla, Turkey, sprawls across 250,000 square meters of diverse Aegean landscape. Adjacent to key tourism destinations featuring forests and marine areas, the resort provides an elevated experience and serves as a sustainable model for ecological hospitality, significantly contributing to habitat preservation and biodiversity protection.
The design of the resort is a collaboration between the sister companies GEOMIM, which handled the architectural design, and GEO_ID, which led interior design.
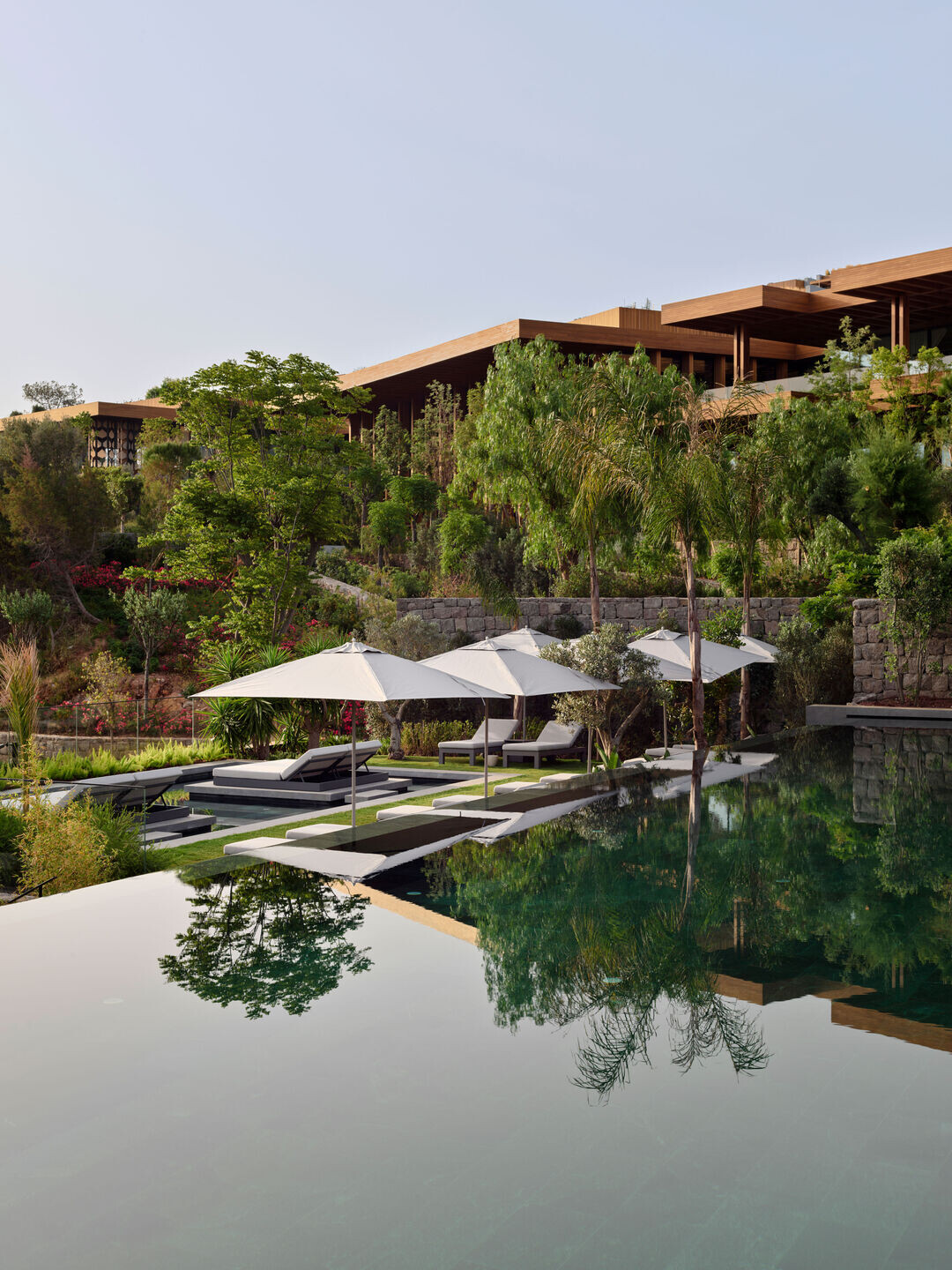
A protected habitat
Maxx Royal minimized habitat destruction by revitalizing materials from the abandoned hotel it replaced, significantly reducing on- and off-site construction waste. This approach allowed the new 56,000-square-meter resort to be built within the original footprint, supplemented by pollution prevention measures throughout demolition and construction.
Site restoration included enriching and reusing excavated soil with peat, slag, river sand, and organic humus to support a vibrant landscape. With limited municipal infrastructure, the project became largely water self-sufficient by treating and reusing wastewater, filtering graywater and stormwater for irrigation and cleaning, and purifying seawater through reverse osmosis.
Marine conservation efforts involved removing corroded piers and cleaning the seabed, restoring underwater habitats for species like dusky grouper, white grouper, dentex, and common octopus. Seagrass meadows also began to regrow, underscoring the project’s broader commitment to conserving resources and promoting sustainable construction practices.
Design using natural materials
Nature serves as the primary inspiration for the design, with four fundamental elements defined—water, fire, air, and earth—represented through specific color codes and patterns applied throughout the resort, from textiles to materials. Maxx Royal Kemer brand patterns were transformed into three-dimensional architectural elements. These patterns are used consistently across the resort, visible on the reception's basalt floors and wooden ceilings, the lobby area's walls, and the ceramic tiles throughout the hotel.
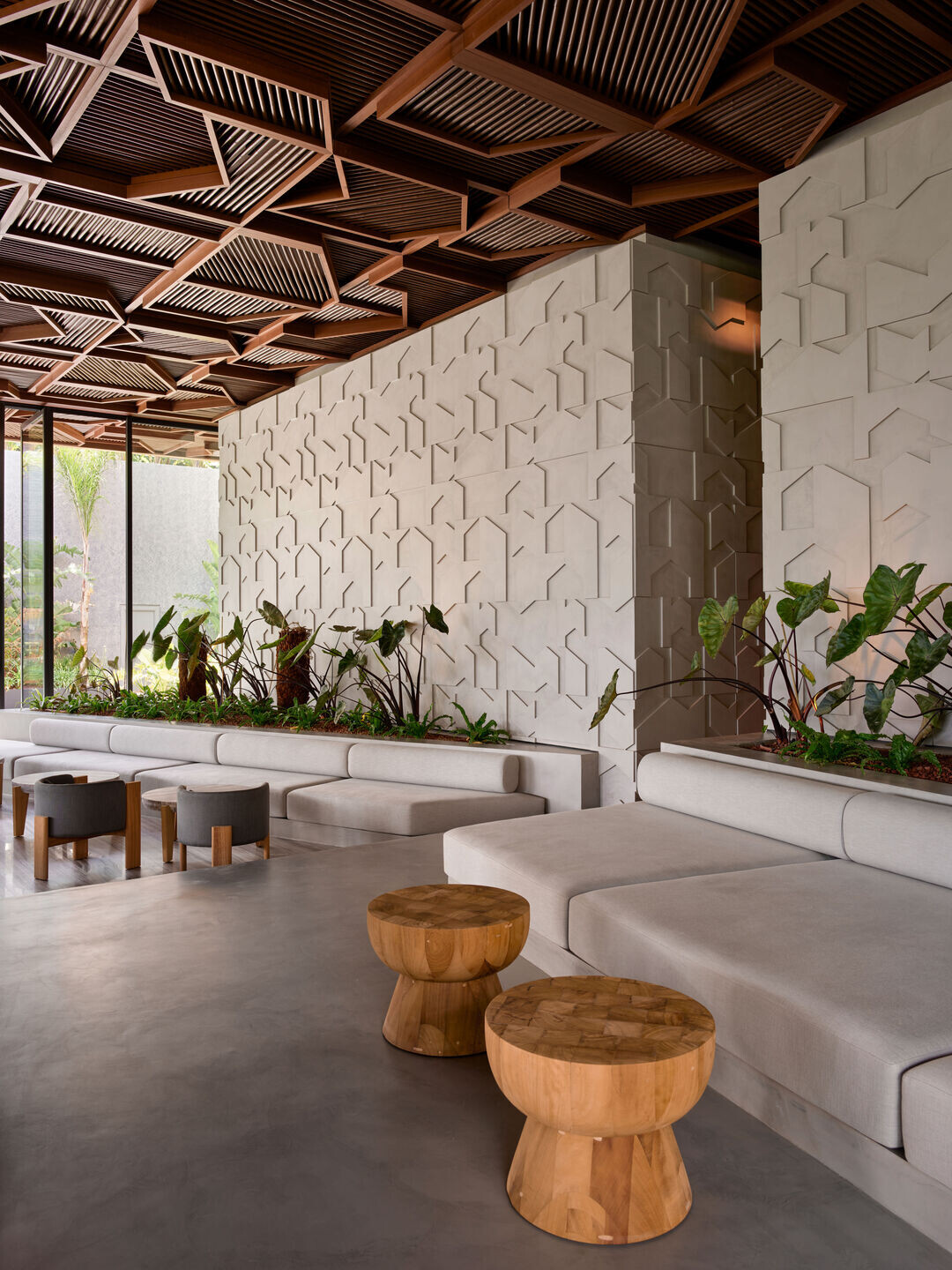
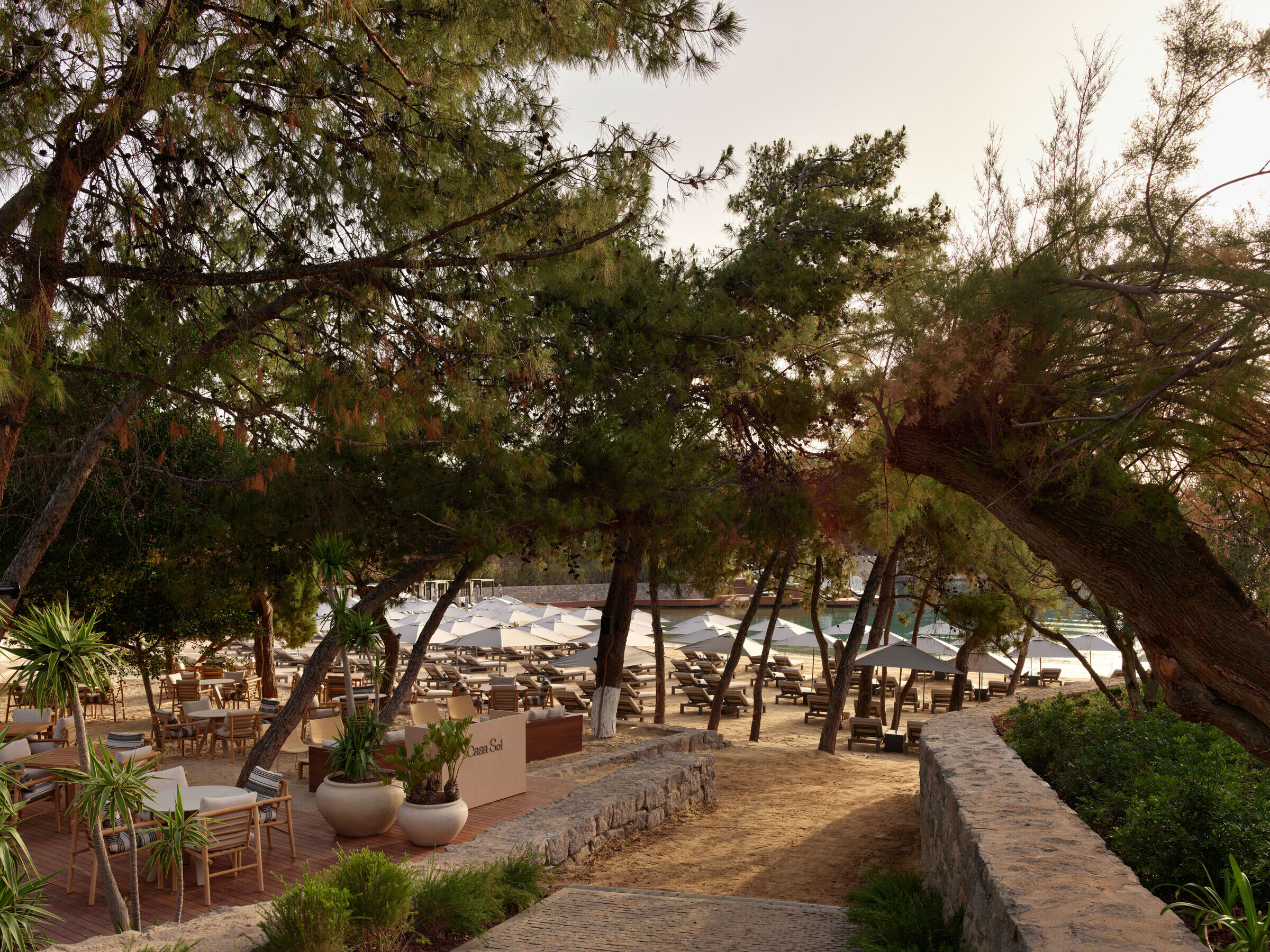
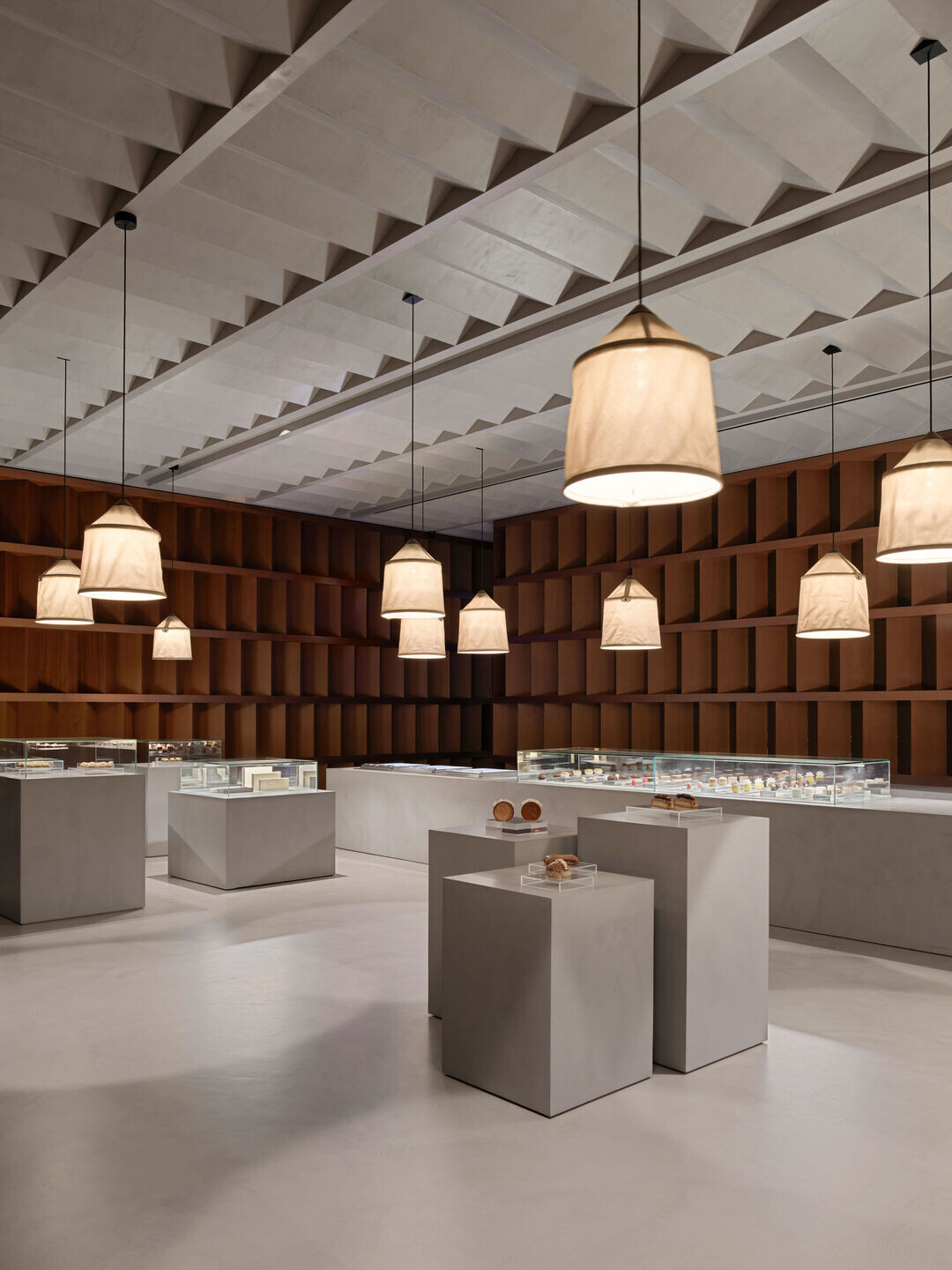
Several design elements are intended to blend with the architecture rather than stand out. To avoid disturbing guests, eye-level lighting was avoided, and indirect lighting that does not strain the eyes was used to create a relaxing and refreshing atmosphere. Fixed furniture that continues the architectural shell was designed within the spaces, and custom furniture was blended with a selection of designer pieces. Textile products such as carpets and cushions were custom designed and produced for the project.
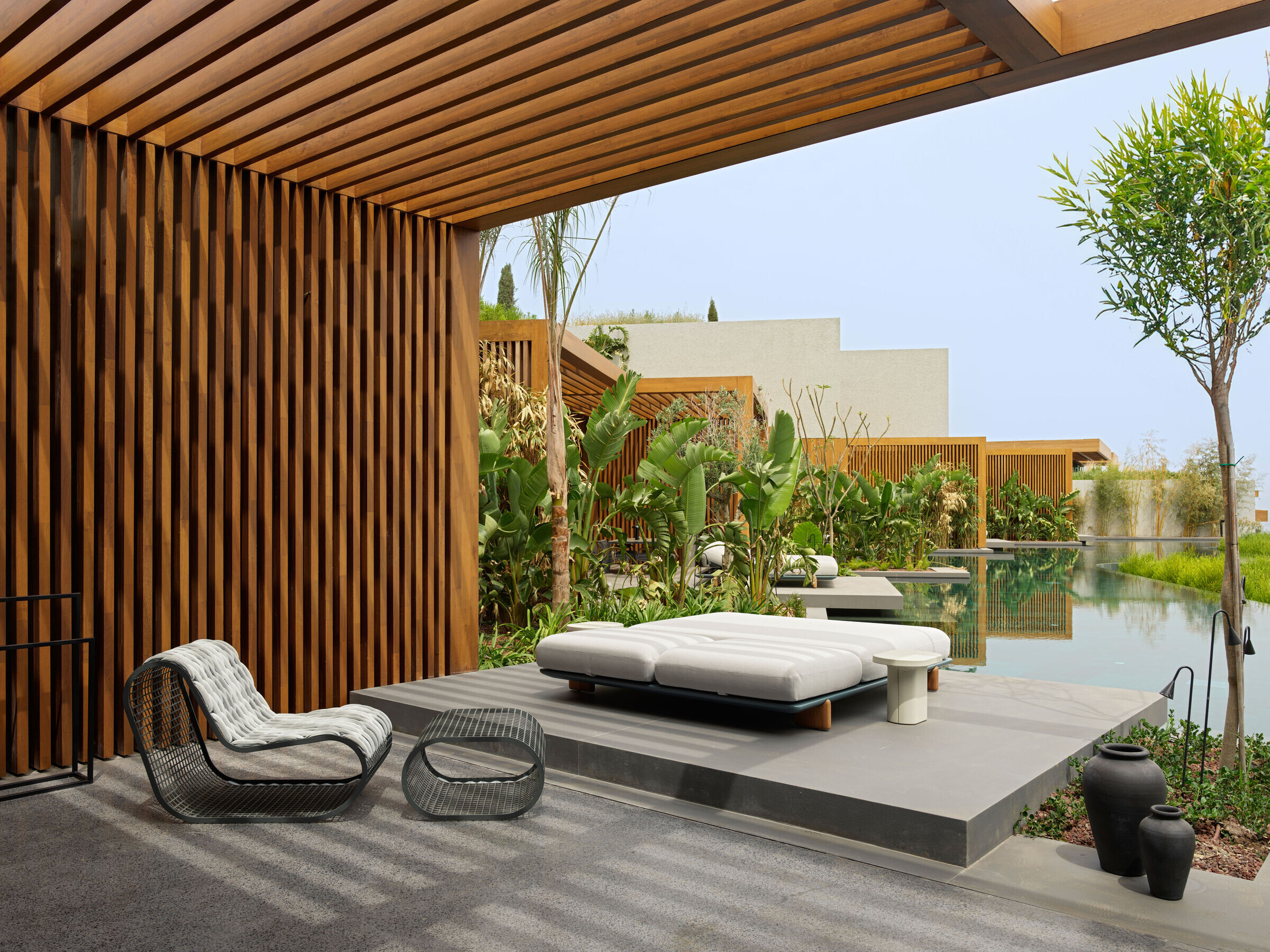
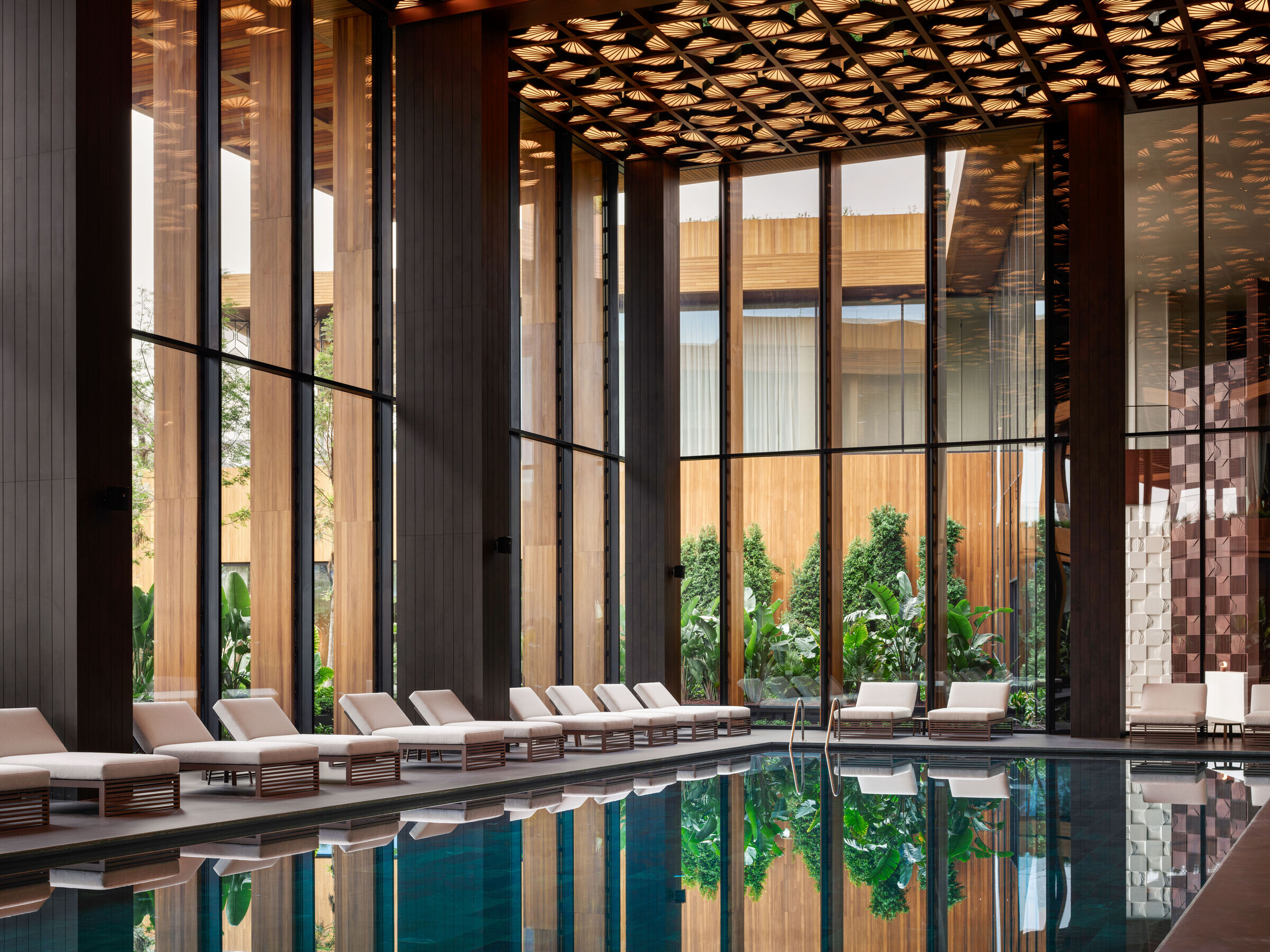
A core aspect of the design is a clean integration of indoor and outdoor spaces. The use of glass joineries in rooms allows for unobstructed views and access to outdoor terraces, effectively blurring the boundaries between interior and exterior environments. This design approach ensures that guests are constantly connected to the natural beauty surrounding the resort. Basalt floors, and wooden ceilings, and techno-cement walls are prominent design elements.

The resort offers a range of rooms, suites, and private villas which are detached from the main building. Accommodations are designed to reflect the living practices unique to the Aegean region. These units are grouped and positioned to open up to the landscape, adhering to the natural topography of the site.
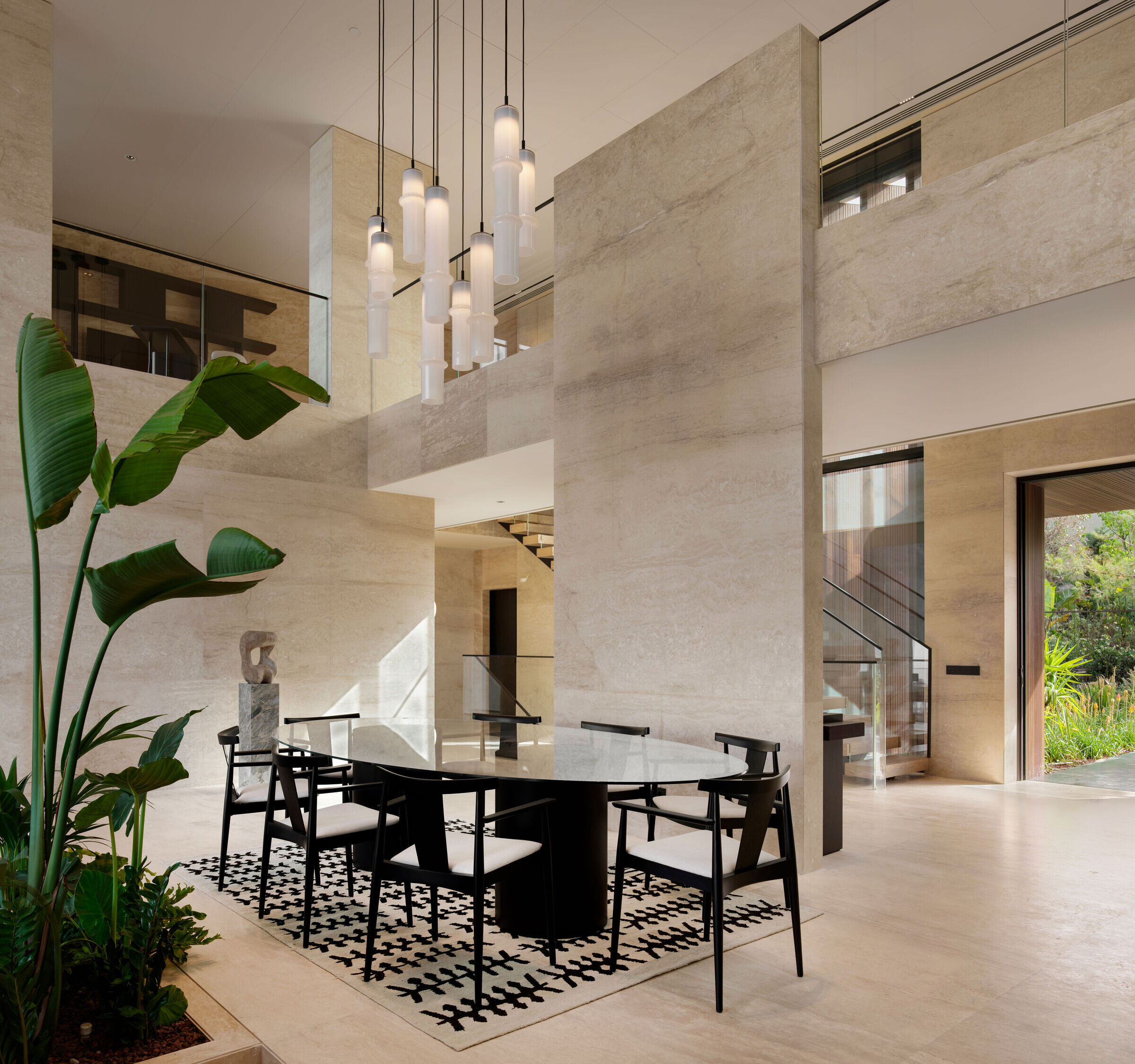
The soothing color palette features greens, tangerine, and turquoise, inspired by the coastal surroundings. Natural materials such as wood, stone, marble, and locally crafted hand-glazed tiles are extensively used. Each tile pattern is designed by GEO_ID, adding an exclusive touch to the spaces. The combination of these elements creates an inviting and tranquil ambiance, ensuring that guests experience the utmost comfort and elegance during their stay.
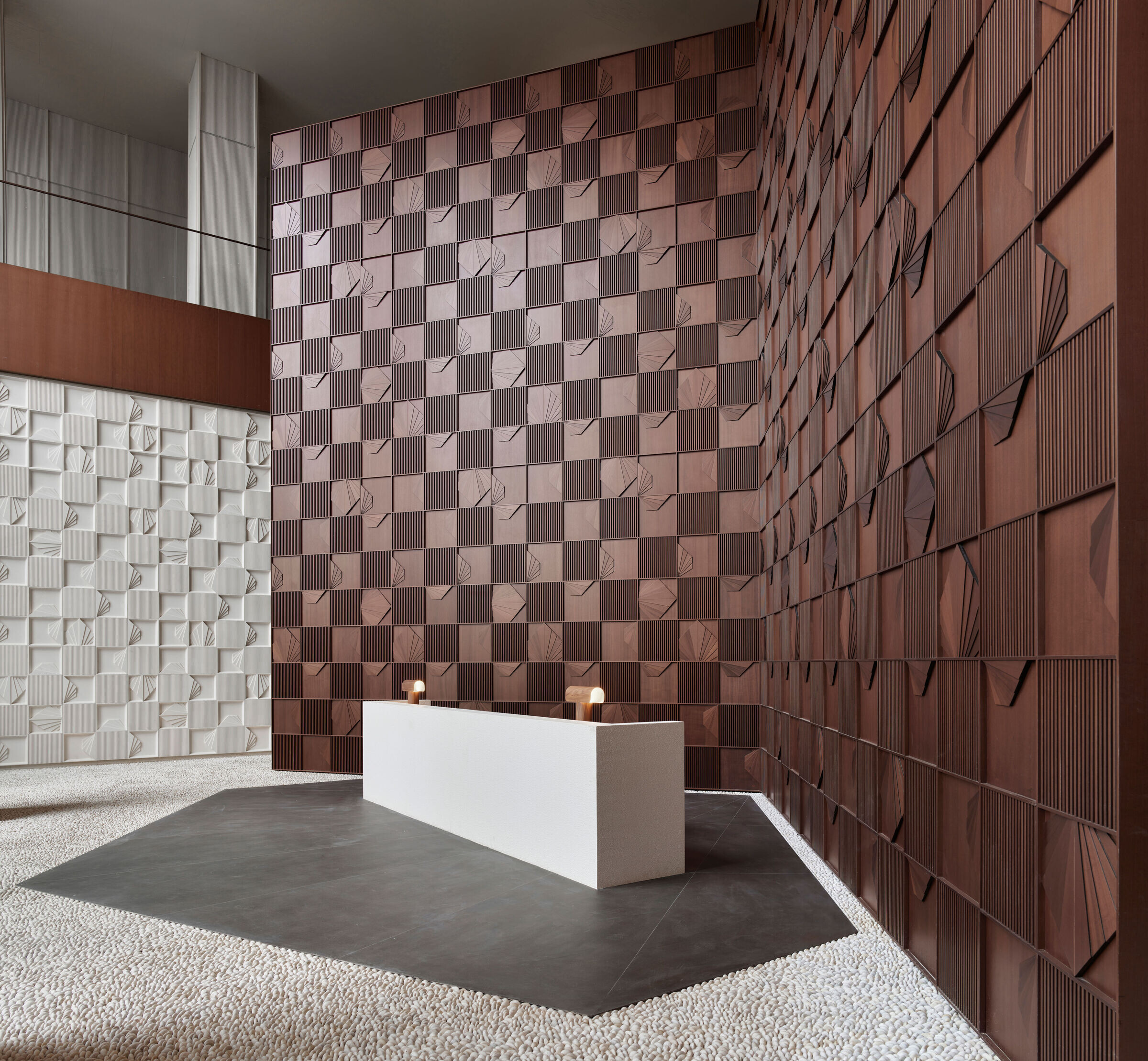
The villas, situated in a quieter and more private area of the resort, offer spacious terraces and private pools, allowing guests to experience open-air living throughout the day. The design of the villas emphasizes privacy and comfort, while still maintaining a strong connection with the surrounding nature.

Multiple pools and a pristine beach provide ample relaxation and recreation options. The design emphasizes natural elements, promoting a harmonious blend with the environment. The resort hosts several restaurants and bars, including the globally renowned Spago by Wolfgang Puck. Each dining venue is uniquely themed and designed by GEO_ID, enhancing the culinary experience. Each restaurant in the hotel has its own unique concept and identity. Based on the distinctive features of each restaurant, different design languages were developed under the Maxx identity and the spaces were designed accordingly.

The wellness center includes treatment rooms offering a variety of health and wellness services designed to rejuvenate guests. At the wellness center, a pattern designed by GEO_ID is inspired by palm tree leaves. Derived from the shape of the leaves, a 3D pattern was created and applied on different materials such as limbra stone and wooden surfaces on the walls and surfaces, as well as on the lighting fixtures.
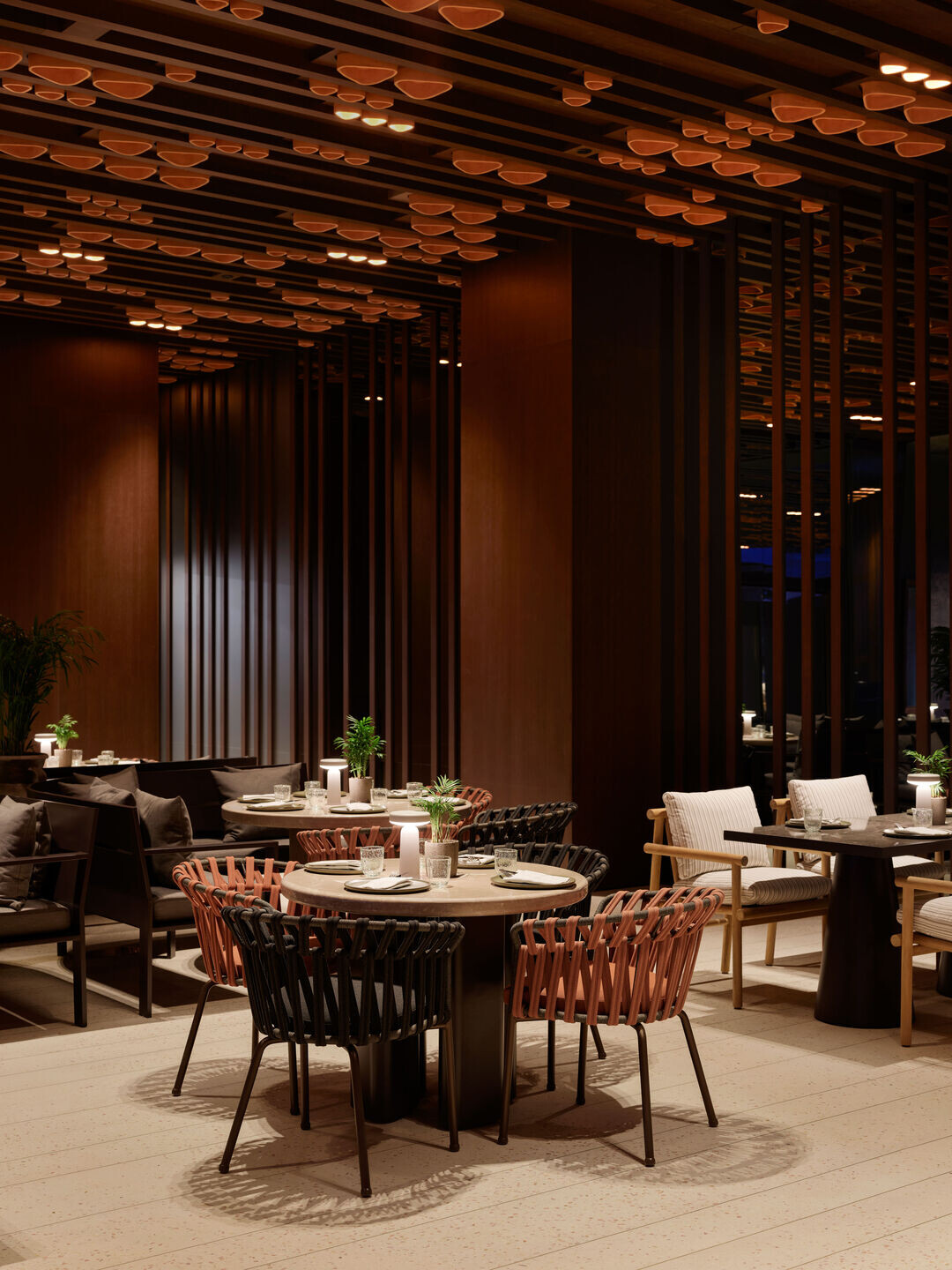
Repurposing and reusing
The project aimed to minimize its environmental impact by repurposing approximately 95 percent of the existing materials as aggregate for new construction, reducing waste and preserving natural resources. The landscape design prioritizes plant biodiversity, using local species and efficient irrigation systems to maintain green spaces sustainably. Recycled water from gray water systems is used for landscape irrigation, further enhancing water efficiency. Green roofs are incorporated throughout the resort to reduce the heat island effect, naturally cool the buildings, and provide additional green spaces for guests to enjoy. The project is LEED Platinum certified in design and construction (BD+C).

